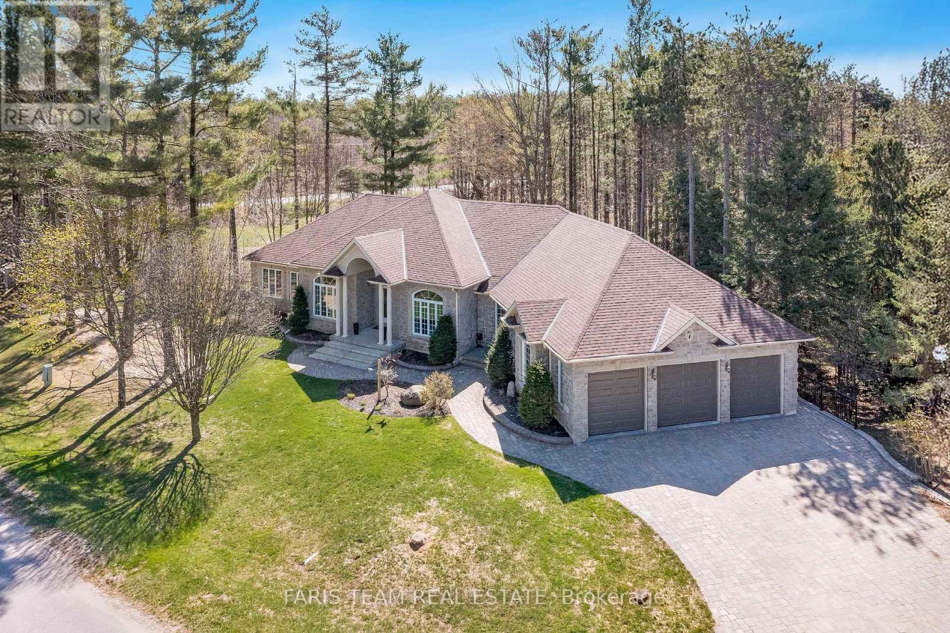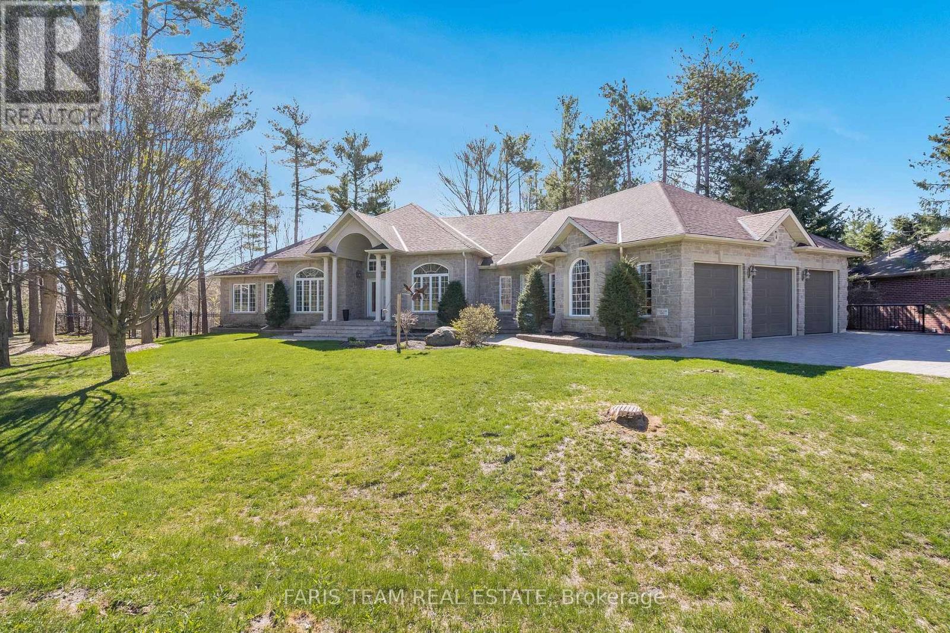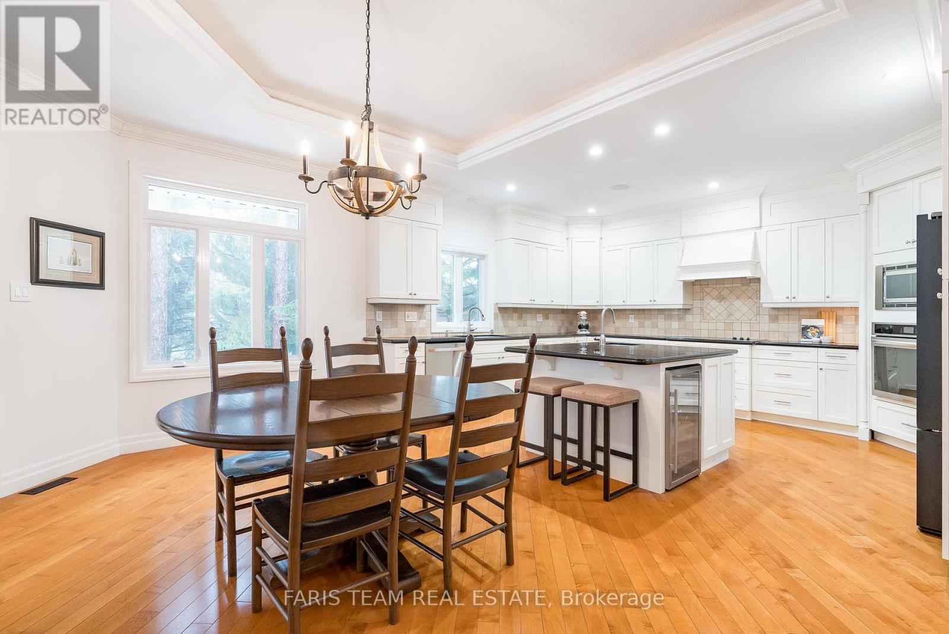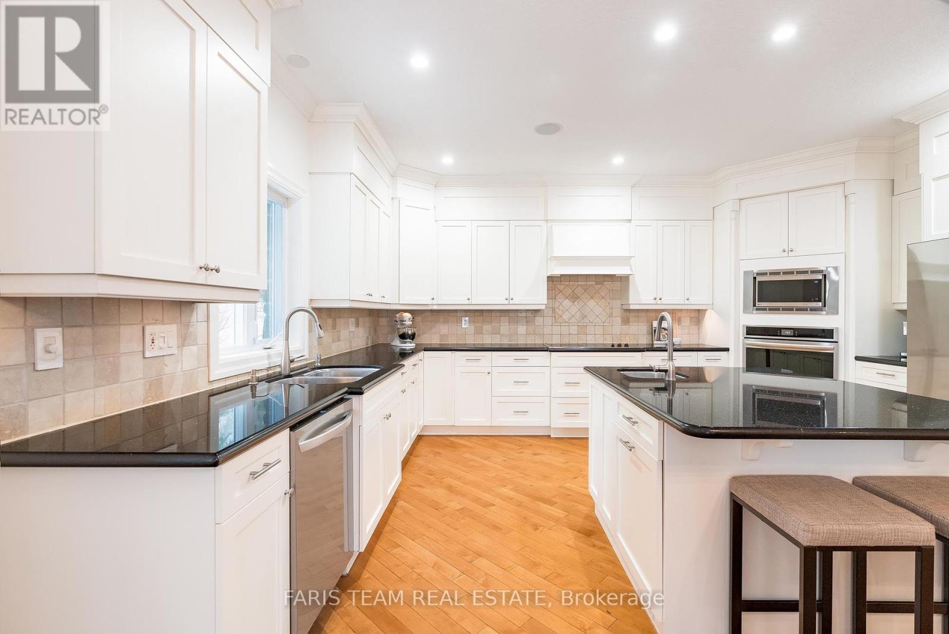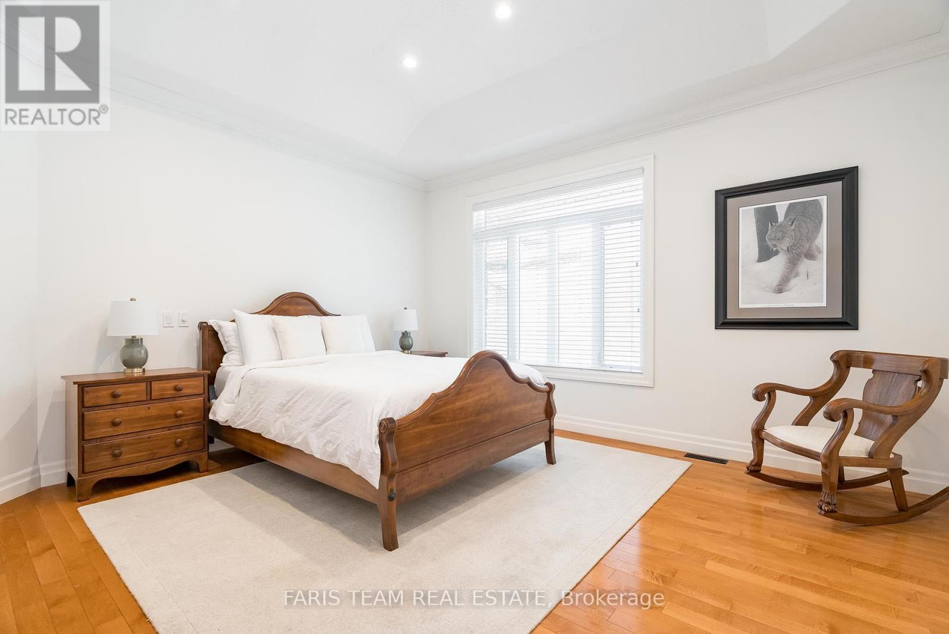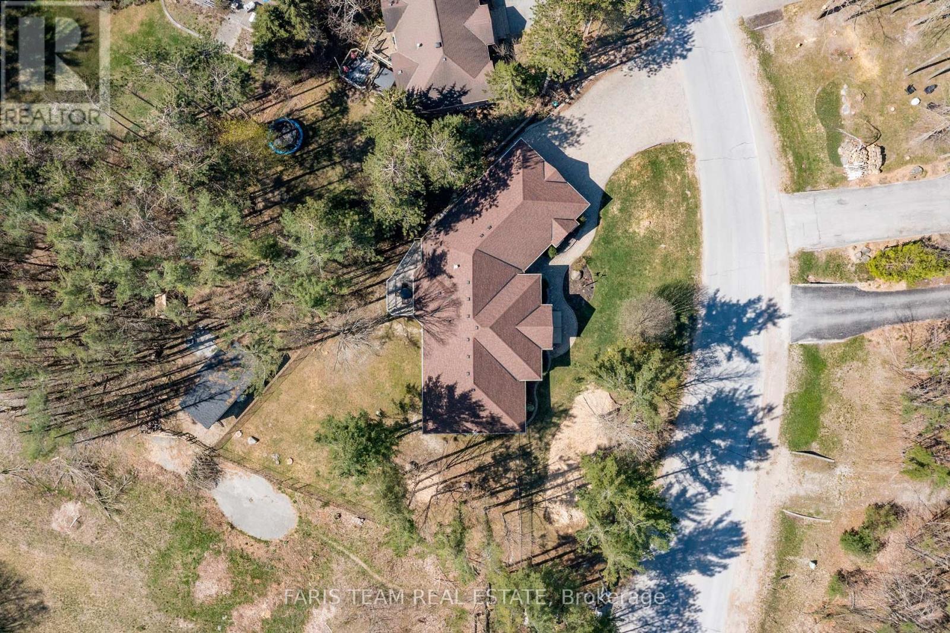7 Highland Drive Oro-Medonte, Ontario L0L 2L0
$1,687,000
Top 5 Reasons You Will Love This Home: 1) Breathtaking family home in prestigious Horseshoe Valley, set on an expansive property surrounded by nature's beauty 2) Thoughtful elevation design allowing the basement to feel like its own private retreat, featuring a separate entrance, abundant natural light, and a covered patio beneath the upper deck 3) Expansive basement boasting a stunning secondary kitchen, garden doors leading to the backyard, a cozy family room with a double-sided fireplace, and three oversized bedrooms 4) Impressive main level complete with a show-stopping kitchen, four massive bedrooms, and three bathrooms, offering ample space for family and guests 5) Recent updates include a refreshed kitchen, fresh paint throughout, brand-new appliances, updated basement flooring, and new garage doors, plus a triple-car garage with direct basement access. 3,012 above grade sq.ft. plus a finished basement. Visit our website for more detailed information. (id:48303)
Property Details
| MLS® Number | S12147377 |
| Property Type | Single Family |
| Community Name | Horseshoe Valley |
| AmenitiesNearBy | Schools |
| Features | Irregular Lot Size, In-law Suite |
| ParkingSpaceTotal | 12 |
| Structure | Deck |
Building
| BathroomTotal | 5 |
| BedroomsAboveGround | 4 |
| BedroomsBelowGround | 3 |
| BedroomsTotal | 7 |
| Age | 16 To 30 Years |
| Amenities | Fireplace(s) |
| Appliances | Central Vacuum, Dishwasher, Dryer, Stove, Washer, Water Softener, Refrigerator |
| ArchitecturalStyle | Bungalow |
| BasementDevelopment | Finished |
| BasementFeatures | Walk Out |
| BasementType | N/a (finished) |
| ConstructionStyleAttachment | Detached |
| CoolingType | Central Air Conditioning |
| ExteriorFinish | Stucco, Stone |
| FireplacePresent | Yes |
| FireplaceTotal | 2 |
| FlooringType | Hardwood |
| FoundationType | Poured Concrete |
| HalfBathTotal | 1 |
| HeatingFuel | Natural Gas |
| HeatingType | Forced Air |
| StoriesTotal | 1 |
| SizeInterior | 3000 - 3500 Sqft |
| Type | House |
| UtilityWater | Municipal Water |
Parking
| Attached Garage | |
| Garage |
Land
| Acreage | No |
| FenceType | Fenced Yard |
| LandAmenities | Schools |
| Sewer | Septic System |
| SizeDepth | 154 Ft ,2 In |
| SizeFrontage | 222 Ft ,6 In |
| SizeIrregular | 222.5 X 154.2 Ft |
| SizeTotalText | 222.5 X 154.2 Ft|1/2 - 1.99 Acres |
| ZoningDescription | Rg |
Rooms
| Level | Type | Length | Width | Dimensions |
|---|---|---|---|---|
| Basement | Den | 3.36 m | 2.15 m | 3.36 m x 2.15 m |
| Basement | Primary Bedroom | 5.62 m | 4.07 m | 5.62 m x 4.07 m |
| Basement | Bedroom | 5.17 m | 3.8 m | 5.17 m x 3.8 m |
| Basement | Bedroom | 4.59 m | 3.76 m | 4.59 m x 3.76 m |
| Basement | Kitchen | 6.09 m | 5.9 m | 6.09 m x 5.9 m |
| Basement | Family Room | 7.86 m | 5.54 m | 7.86 m x 5.54 m |
| Main Level | Kitchen | 8.99 m | 5.77 m | 8.99 m x 5.77 m |
| Main Level | Living Room | 3.9 m | 3.69 m | 3.9 m x 3.69 m |
| Main Level | Great Room | 7.12 m | 5.96 m | 7.12 m x 5.96 m |
| Main Level | Primary Bedroom | 4.47 m | 4.31 m | 4.47 m x 4.31 m |
| Main Level | Bedroom | 5.82 m | 3.02 m | 5.82 m x 3.02 m |
| Main Level | Bedroom | 4.96 m | 4.11 m | 4.96 m x 4.11 m |
| Main Level | Bedroom | 4.87 m | 3.65 m | 4.87 m x 3.65 m |
| Main Level | Laundry Room | 3.54 m | 3.37 m | 3.54 m x 3.37 m |
Interested?
Contact us for more information
443 Bayview Drive
Barrie, Ontario L4N 8Y2
443 Bayview Drive
Barrie, Ontario L4N 8Y2

