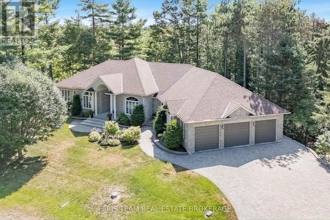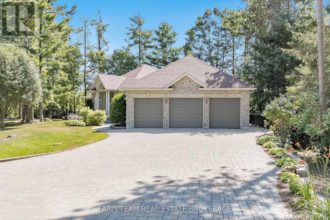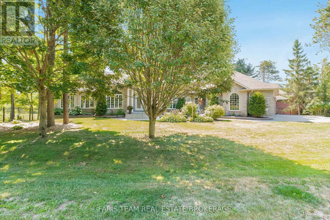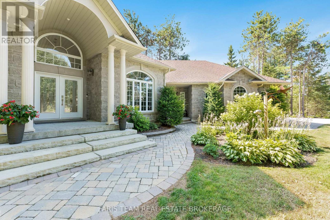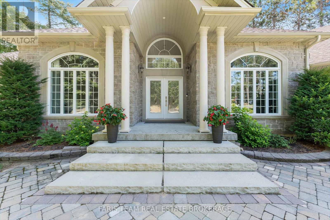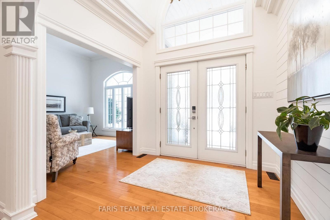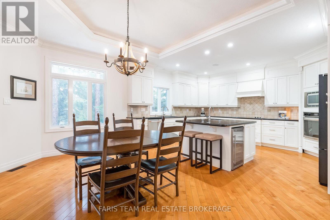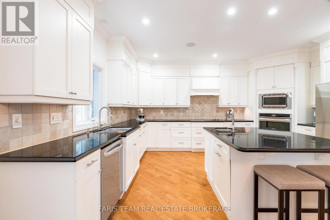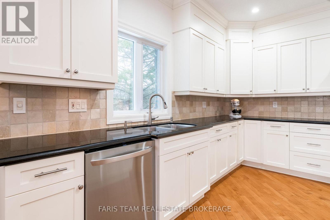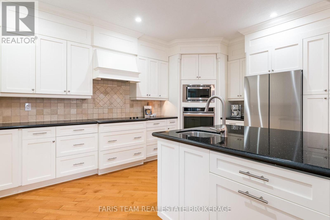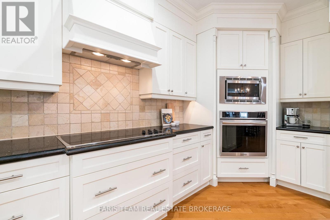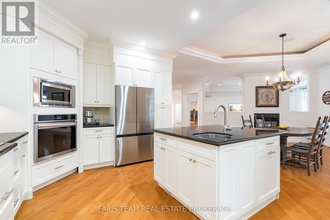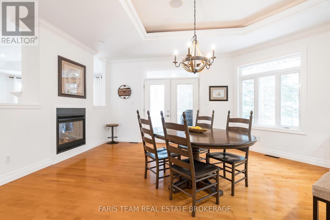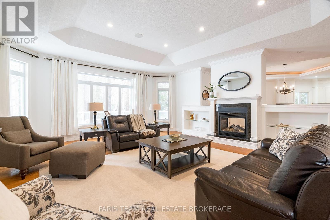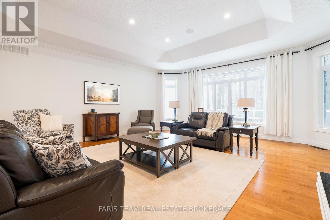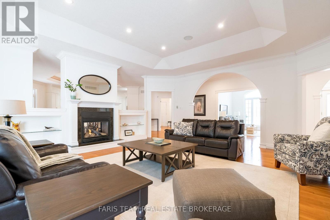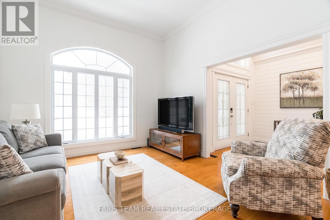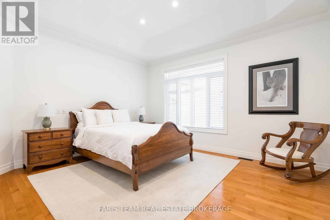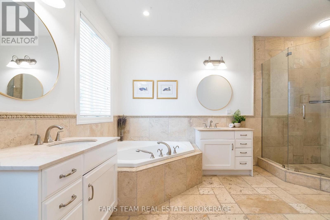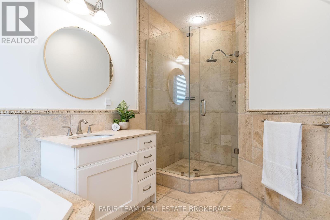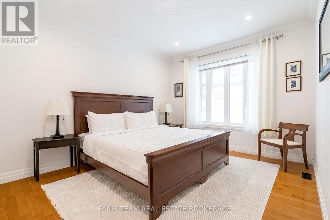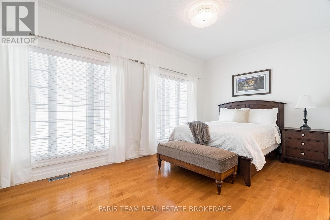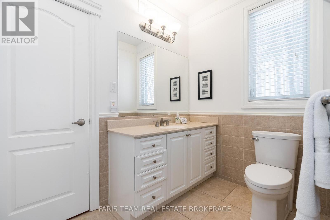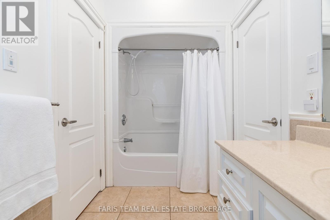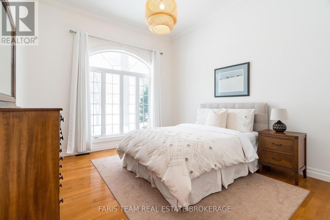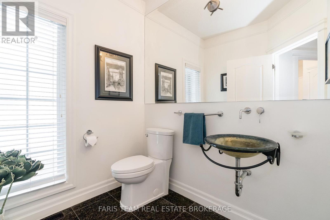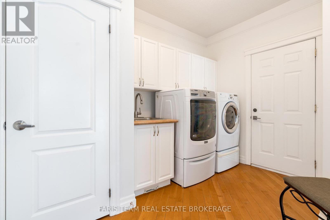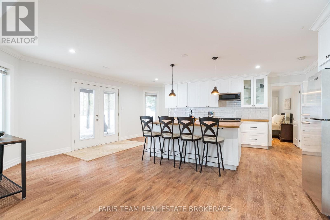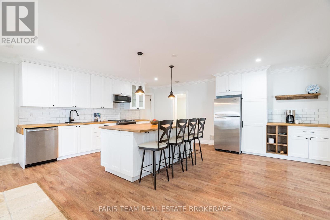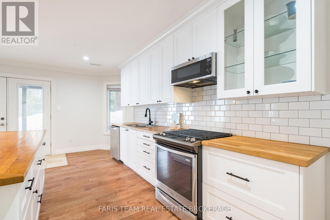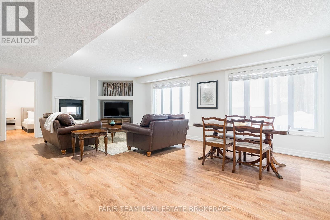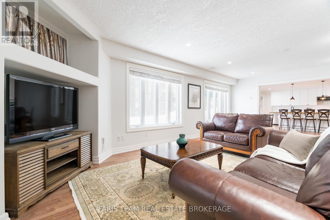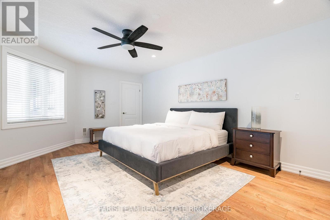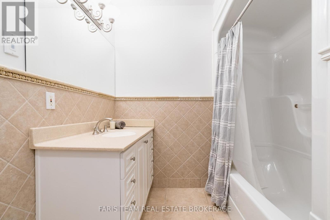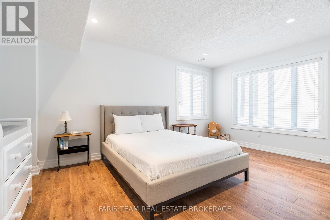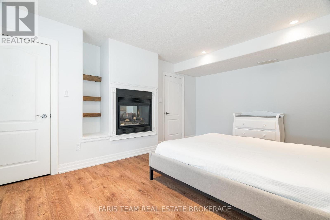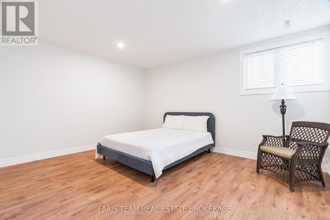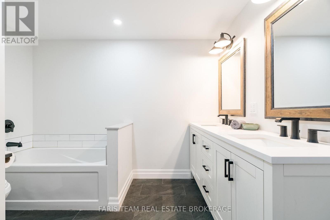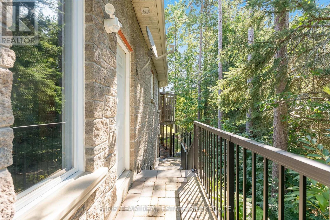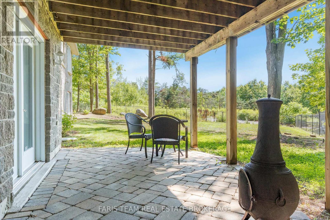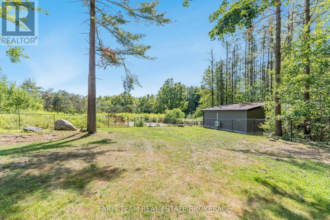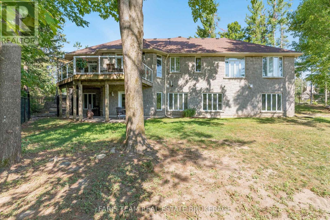7 Highland Drive Oro-Medonte, Ontario L0L 2L0
$1,687,000
Top 5 Reasons You Will Love This Home: 1) Stunning family residence nestled in the prestigious community of Horseshoe Valley, set on a generously sized lot embraced by natural surroundings 2) Designed with thoughtful elevation, the lower level feels like a private retreat with its own entrance, abundant natural light, and a covered patio located beneath the upper deck 3) The spacious basement features a beautifully appointed secondary kitchen, garden doors opening to the backyard, a warm and inviting family room with a double-sided fireplace, and three oversized bedrooms 4) The main level impresses with a striking kitchen, four large bedrooms, and three well-appointed bathrooms, perfect for both everyday living and entertaining guests 5) Recent upgrades include a refreshed kitchen, all-new paint, brand-new appliances, updated flooring in the basement, and new garage doors. The triple-car garage offers direct access to the lower level for added convenience. 3,012 above grade sq.ft. plus a finished basement. Visit our website for more detailed information. (id:48303)
Property Details
| MLS® Number | S12325063 |
| Property Type | Single Family |
| Community Name | Horseshoe Valley |
| AmenitiesNearBy | Schools |
| Features | Irregular Lot Size, In-law Suite |
| ParkingSpaceTotal | 12 |
| Structure | Deck |
Building
| BathroomTotal | 5 |
| BedroomsAboveGround | 4 |
| BedroomsBelowGround | 3 |
| BedroomsTotal | 7 |
| Age | 16 To 30 Years |
| Amenities | Fireplace(s) |
| Appliances | Central Vacuum, Dishwasher, Dryer, Stove, Washer, Water Softener, Refrigerator |
| ArchitecturalStyle | Bungalow |
| BasementDevelopment | Finished |
| BasementFeatures | Walk Out |
| BasementType | N/a (finished) |
| ConstructionStyleAttachment | Detached |
| CoolingType | Central Air Conditioning |
| ExteriorFinish | Stucco, Stone |
| FireplacePresent | Yes |
| FireplaceTotal | 2 |
| FlooringType | Hardwood |
| FoundationType | Poured Concrete |
| HalfBathTotal | 1 |
| HeatingFuel | Natural Gas |
| HeatingType | Forced Air |
| StoriesTotal | 1 |
| SizeInterior | 3000 - 3500 Sqft |
| Type | House |
| UtilityWater | Municipal Water |
Parking
| Attached Garage | |
| Garage |
Land
| Acreage | No |
| FenceType | Fenced Yard |
| LandAmenities | Schools |
| Sewer | Septic System |
| SizeDepth | 154 Ft ,2 In |
| SizeFrontage | 222 Ft ,6 In |
| SizeIrregular | 222.5 X 154.2 Ft |
| SizeTotalText | 222.5 X 154.2 Ft|1/2 - 1.99 Acres |
| ZoningDescription | Rg |
Rooms
| Level | Type | Length | Width | Dimensions |
|---|---|---|---|---|
| Basement | Den | 3.36 m | 2.15 m | 3.36 m x 2.15 m |
| Basement | Primary Bedroom | 5.62 m | 4.07 m | 5.62 m x 4.07 m |
| Basement | Bedroom | 5.17 m | 3.8 m | 5.17 m x 3.8 m |
| Basement | Bedroom | 4.59 m | 3.76 m | 4.59 m x 3.76 m |
| Basement | Kitchen | 6.09 m | 5.9 m | 6.09 m x 5.9 m |
| Basement | Family Room | 7.86 m | 5.54 m | 7.86 m x 5.54 m |
| Main Level | Kitchen | 8.99 m | 5.77 m | 8.99 m x 5.77 m |
| Main Level | Living Room | 3.9 m | 3.69 m | 3.9 m x 3.69 m |
| Main Level | Great Room | 7.12 m | 5.96 m | 7.12 m x 5.96 m |
| Main Level | Primary Bedroom | 4.47 m | 4.31 m | 4.47 m x 4.31 m |
| Main Level | Bedroom | 5.82 m | 3.02 m | 5.82 m x 3.02 m |
| Main Level | Bedroom | 4.96 m | 4.11 m | 4.96 m x 4.11 m |
| Main Level | Bedroom | 4.87 m | 3.65 m | 4.87 m x 3.65 m |
| Main Level | Laundry Room | 3.54 m | 3.37 m | 3.54 m x 3.37 m |
Interested?
Contact us for more information
443 Bayview Drive
Barrie, Ontario L4N 8Y2
443 Bayview Drive
Barrie, Ontario L4N 8Y2

