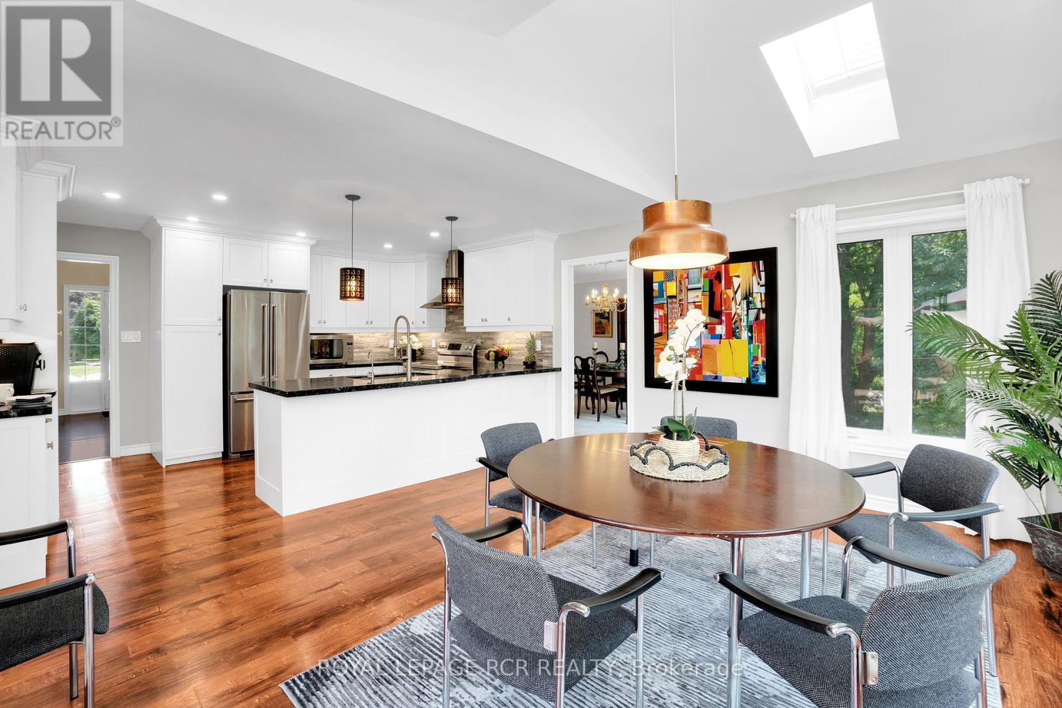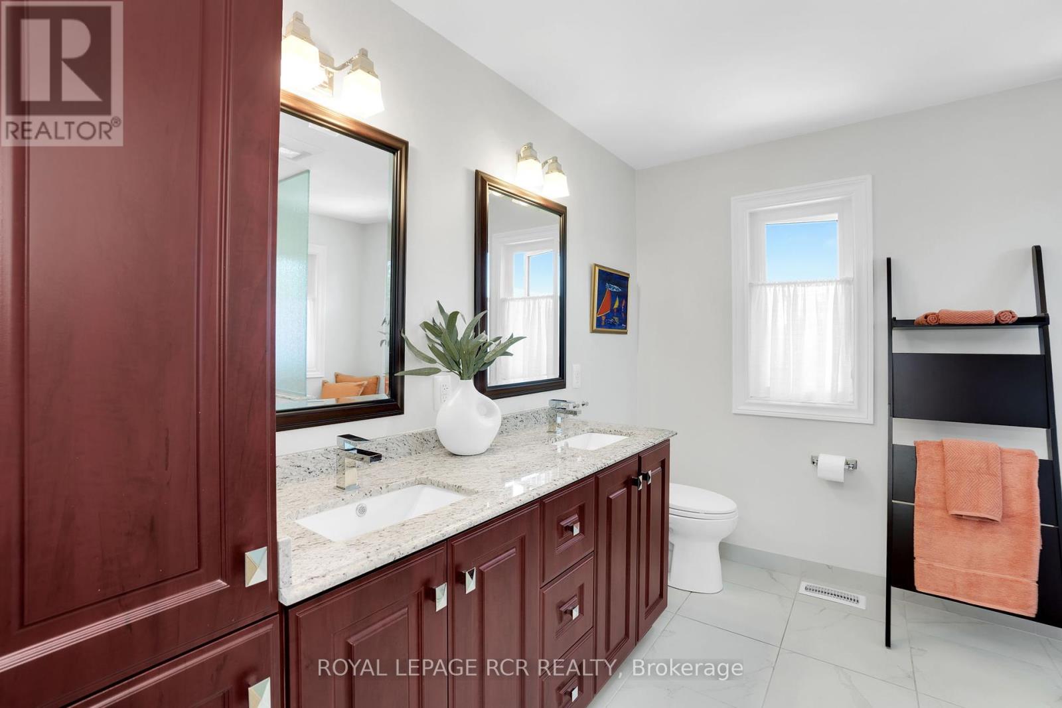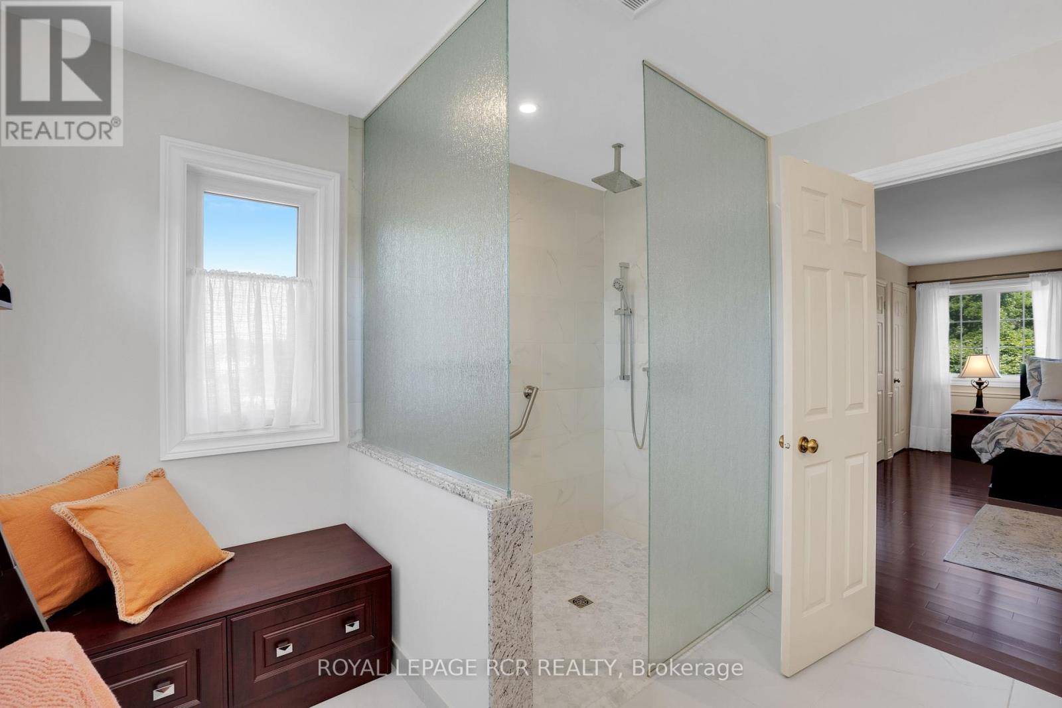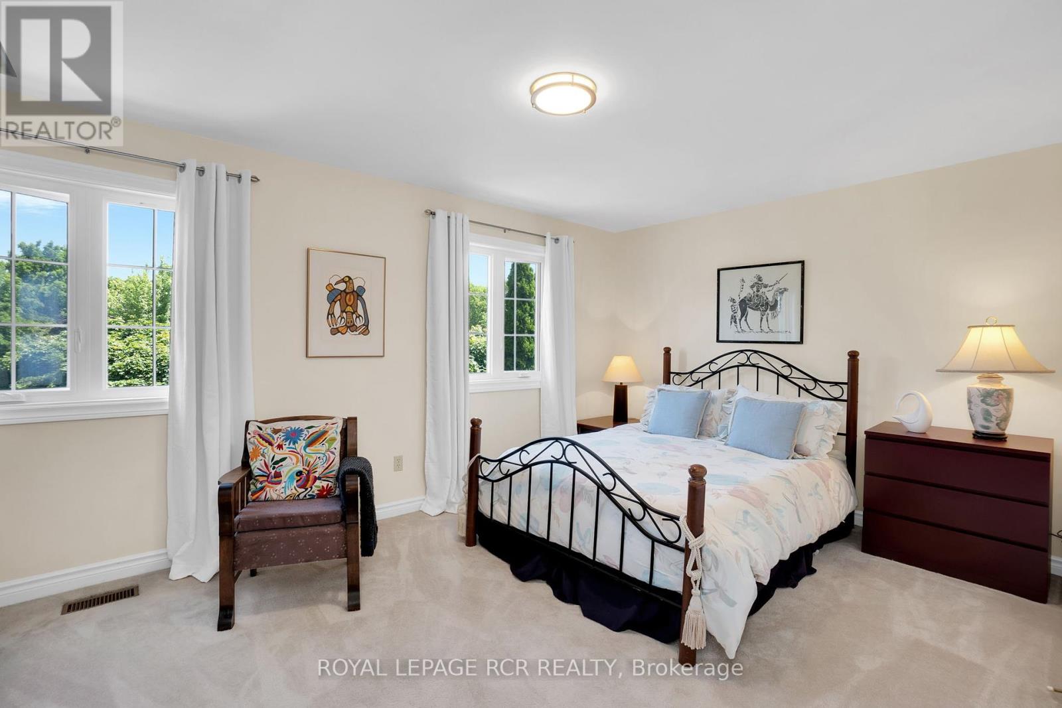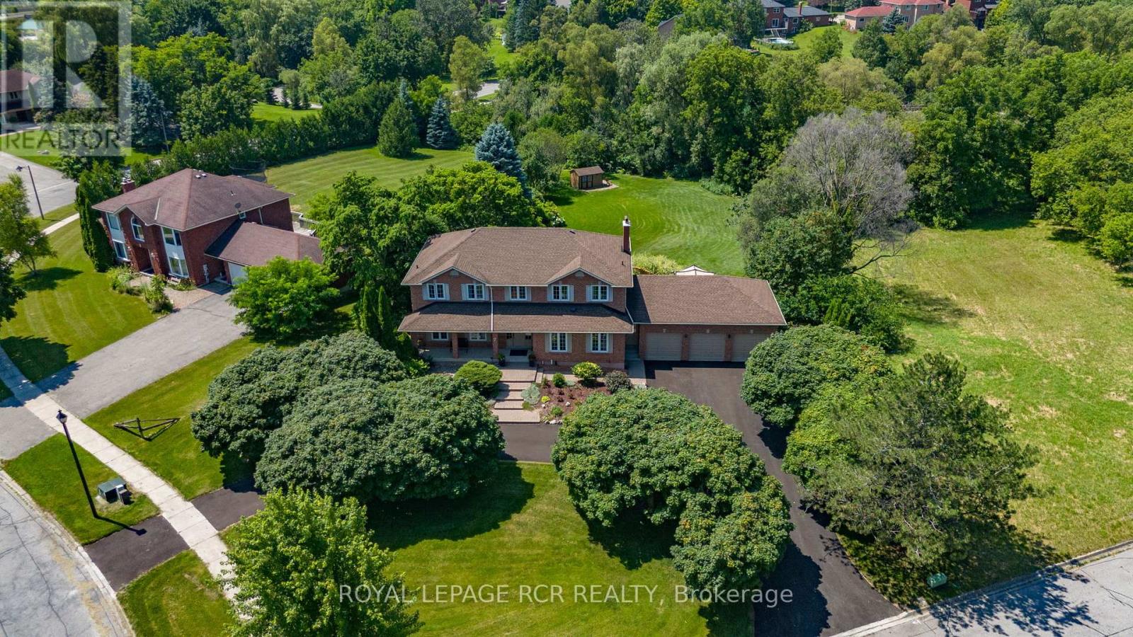7 Willow Wood Place East Gwillimbury (Sharon), Ontario L0G 1V0
$2,150,000
Welcome Home. Built by Brenner Homes, this residence offers over 4300 Sq Ft of Living Space. Situated on just under an acre backing onto conservation one feels like they are in the country but minutes to shopping, schools, and Go-train. Sit on your massive deck overlooking the grounds and enjoy all the wildlife that visits from beautiful birds to rabbits and squirrels. The home features an elegant layout with gracious principal rooms plus a huge lower level in-law suite with walkout to the gardens. Upgrades include, New Driveway 2024, Garage Door Opener 2023, Washer, Dryer 2022, Family Room Upgrade 2024, Kitchen 2018, Ensuite 2022, Family Bath 2022. This Grand Home is a must see. **** EXTRAS **** Main Lau 4.93x1.31,Lower; LR 4.33x3.22,DR 3.90x3.86, 5Br 3.72x3.34, Rec 7.44x4.62, Work Shop 5.58x4.06, Lau 2.31x1.63 (id:48303)
Property Details
| MLS® Number | N9052839 |
| Property Type | Single Family |
| Community Name | Sharon |
| Amenities Near By | Place Of Worship, Public Transit, Schools |
| Features | Irregular Lot Size, Conservation/green Belt, In-law Suite |
| Parking Space Total | 9 |
Building
| Bathroom Total | 4 |
| Bedrooms Above Ground | 4 |
| Bedrooms Below Ground | 1 |
| Bedrooms Total | 5 |
| Appliances | Garage Door Opener Remote(s), Central Vacuum |
| Basement Development | Finished |
| Basement Features | Apartment In Basement, Walk Out |
| Basement Type | N/a (finished) |
| Construction Style Attachment | Detached |
| Cooling Type | Central Air Conditioning |
| Exterior Finish | Brick |
| Fireplace Present | Yes |
| Flooring Type | Carpeted, Hardwood |
| Foundation Type | Wood, Concrete |
| Half Bath Total | 1 |
| Heating Fuel | Natural Gas |
| Heating Type | Forced Air |
| Stories Total | 2 |
| Type | House |
| Utility Water | Municipal Water |
Parking
| Attached Garage |
Land
| Acreage | No |
| Land Amenities | Place Of Worship, Public Transit, Schools |
| Sewer | Septic System |
| Size Depth | 253 Ft ,10 In |
| Size Frontage | 158 Ft ,11 In |
| Size Irregular | 158.95 X 253.86 Ft ; Irregular .822 Acres |
| Size Total Text | 158.95 X 253.86 Ft ; Irregular .822 Acres|1/2 - 1.99 Acres |
| Zoning Description | R-1 |
Rooms
| Level | Type | Length | Width | Dimensions |
|---|---|---|---|---|
| Main Level | Living Room | 5.06 m | 4.05 m | 5.06 m x 4.05 m |
| Main Level | Dining Room | 4.06 m | 3.86 m | 4.06 m x 3.86 m |
| Main Level | Kitchen | 4.57 m | 3.06 m | 4.57 m x 3.06 m |
| Main Level | Eating Area | 4.61 m | 4.58 m | 4.61 m x 4.58 m |
| Main Level | Family Room | 6.04 m | 4.15 m | 6.04 m x 4.15 m |
| Main Level | Library | 3.57 m | 3.12 m | 3.57 m x 3.12 m |
| Main Level | Other | 4.3 m | 2.56 m | 4.3 m x 2.56 m |
| Main Level | Foyer | 1.5 m | 3.17 m | 1.5 m x 3.17 m |
| Upper Level | Bedroom 3 | 4.15 m | 3.36 m | 4.15 m x 3.36 m |
| Upper Level | Bedroom 4 | 5.06 m | 4.06 m | 5.06 m x 4.06 m |
| Upper Level | Primary Bedroom | 5.22 m | 5.08 m | 5.22 m x 5.08 m |
| Upper Level | Bedroom 2 | 3.38 m | 2.96 m | 3.38 m x 2.96 m |
https://www.realtor.ca/real-estate/27210317/7-willow-wood-place-east-gwillimbury-sharon-sharon
Interested?
Contact us for more information

17250 Hwy 27.b J Plaza
Schomberg, Ontario L0G 1T0
(905) 939-2000
(905) 939-2591










