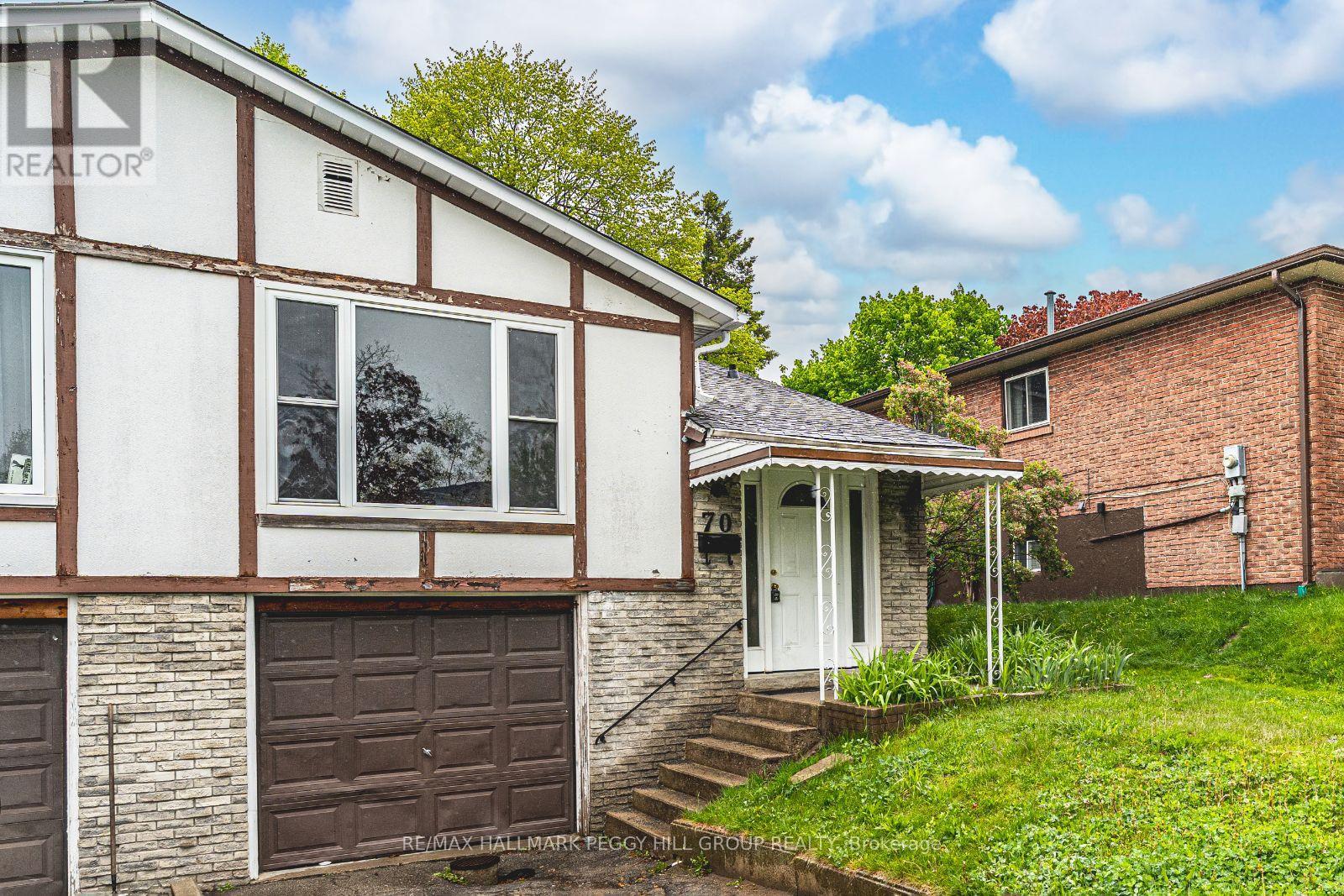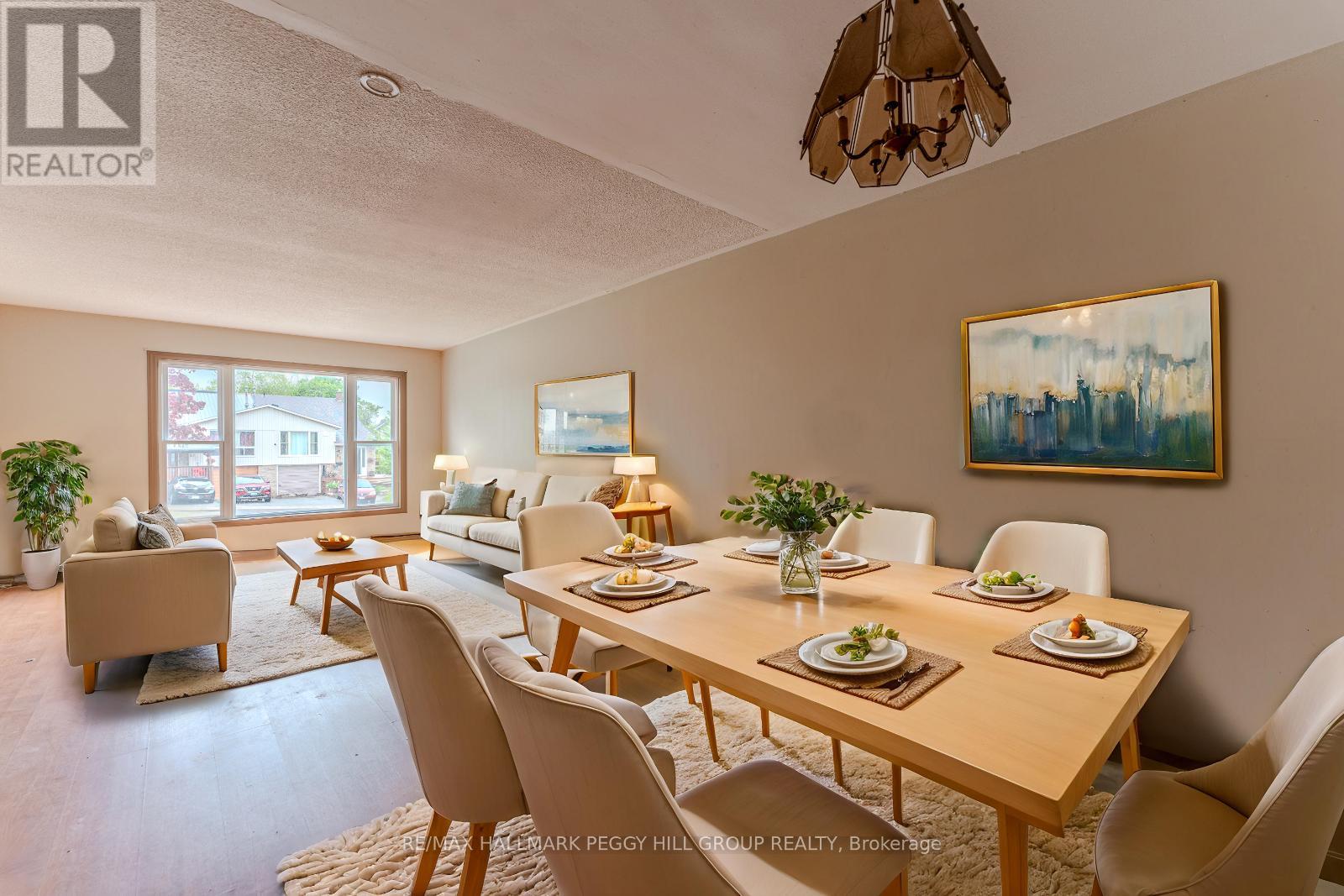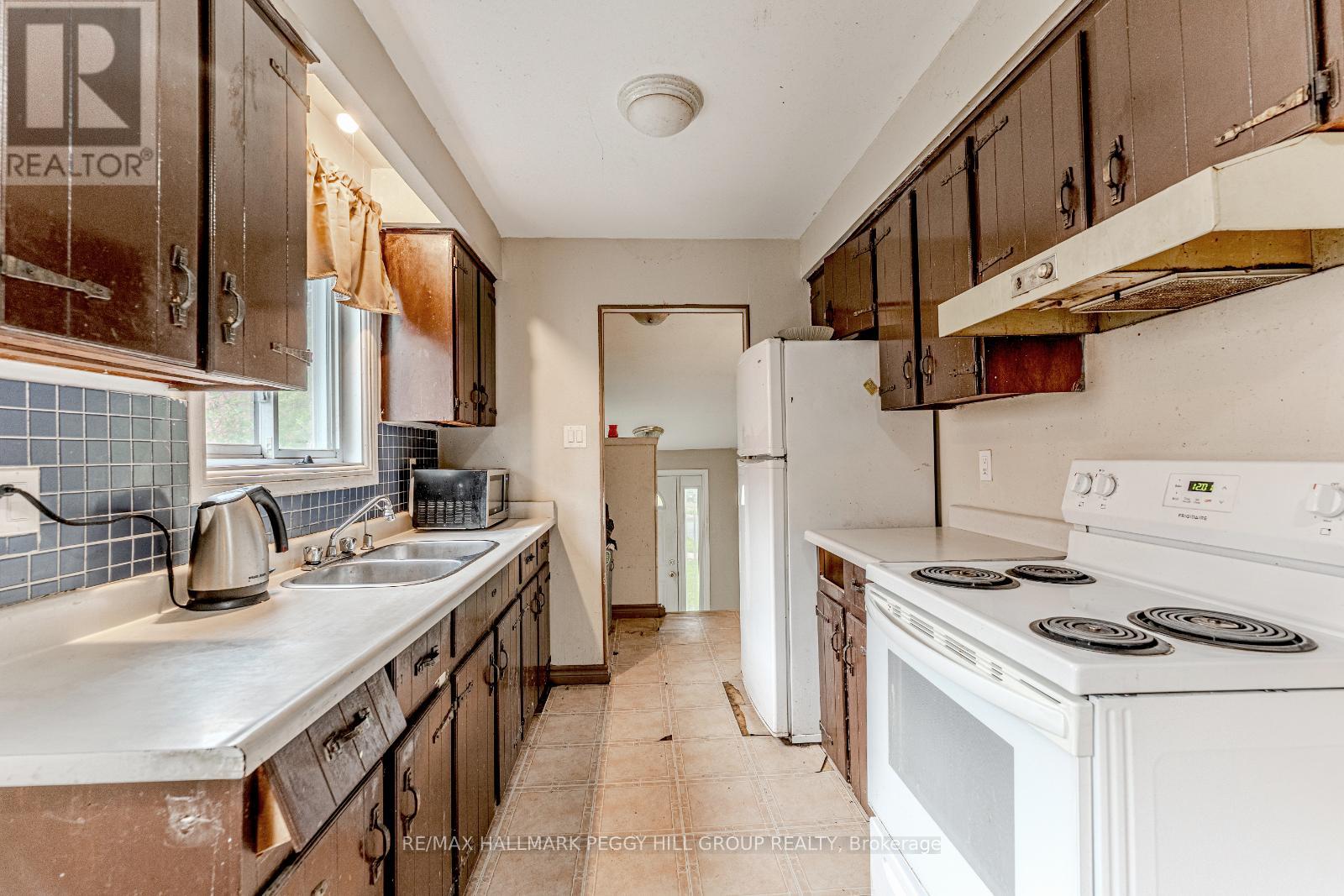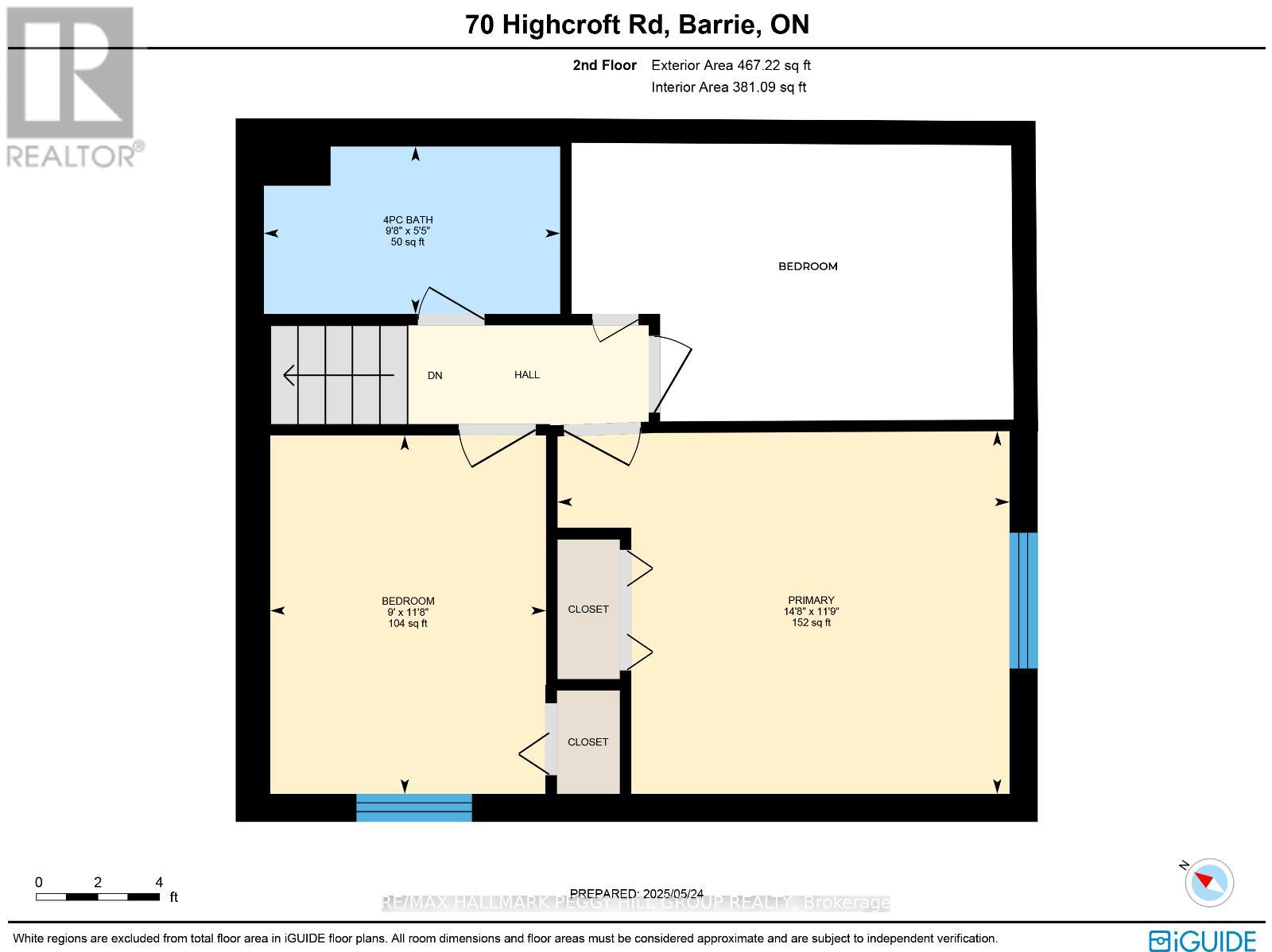70 Highcroft Road Barrie, Ontario L4N 2X7
$499,900
BRING YOUR VISION TO LIFE IN THIS 4 BEDROOM ALLANDALE BACKSPLIT FULL OF POSSIBILITIES! Attention all renovators, visionaries, and buyers who aren't afraid to roll up their sleeves: this semi-detached backsplit in Barrie's established Allandale neighbourhood is full of potential and just waiting to be transformed. This property offers a practical layout and a walkable location close to schools, parks, and the Allandale Rec Centre and minutes to shopping and dining. Set on a large private lot with a fenced backyard, mature trees and a covered patio, the outdoor space offers room to reimagine. Inside, you'll find a spacious entry foyer with a large closet, defined rooms including a generously sized open-concept living and dining area, eat-in kitchen, three upper-level bedrooms, and a fourth bedroom conveniently located just off the lower-level family room. The family room itself features parquet flooring, a wood fireplace and a sliding door walkout to the yard. A bonus finished space in the basement is ideal for a home office or den, and there's no shortage of storage thanks to the crawl space. With a private driveway, single-car garage, and some updates already completed, including a newer furnace, air conditioning, select windows, and shingles, this #HomeToStay has the potential to be something great! (id:48303)
Open House
This property has open houses!
11:00 am
Ends at:1:00 pm
2:00 pm
Ends at:4:00 pm
Property Details
| MLS® Number | S12179585 |
| Property Type | Single Family |
| Community Name | Allandale Heights |
| AmenitiesNearBy | Beach, Park, Place Of Worship, Public Transit |
| CommunityFeatures | Community Centre |
| EquipmentType | Water Heater - Gas |
| Features | Flat Site |
| ParkingSpaceTotal | 3 |
| RentalEquipmentType | Water Heater - Gas |
Building
| BathroomTotal | 2 |
| BedroomsAboveGround | 3 |
| BedroomsBelowGround | 1 |
| BedroomsTotal | 4 |
| Age | 51 To 99 Years |
| Amenities | Fireplace(s) |
| Appliances | Water Heater, All, Dryer, Microwave, Stove, Washer, Refrigerator |
| BasementType | Crawl Space |
| ConstructionStyleAttachment | Semi-detached |
| ConstructionStyleSplitLevel | Backsplit |
| CoolingType | Central Air Conditioning |
| ExteriorFinish | Aluminum Siding, Brick |
| FireProtection | Smoke Detectors |
| FireplacePresent | Yes |
| FireplaceTotal | 1 |
| FoundationType | Concrete, Poured Concrete |
| HalfBathTotal | 1 |
| HeatingFuel | Natural Gas |
| HeatingType | Forced Air |
| SizeInterior | 1500 - 2000 Sqft |
| Type | House |
| UtilityWater | Municipal Water |
Parking
| Garage |
Land
| Acreage | No |
| FenceType | Fenced Yard |
| LandAmenities | Beach, Park, Place Of Worship, Public Transit |
| Sewer | Sanitary Sewer |
| SizeDepth | 120 Ft ,9 In |
| SizeFrontage | 30 Ft ,2 In |
| SizeIrregular | 30.2 X 120.8 Ft ; 18.45x120.78x30.20x120.75x11.75 Ft |
| SizeTotalText | 30.2 X 120.8 Ft ; 18.45x120.78x30.20x120.75x11.75 Ft|under 1/2 Acre |
| ZoningDescription | Rm1 |
Rooms
| Level | Type | Length | Width | Dimensions |
|---|---|---|---|---|
| Basement | Office | 3 m | 2.59 m | 3 m x 2.59 m |
| Basement | Laundry Room | 1.47 m | 3.12 m | 1.47 m x 3.12 m |
| Lower Level | Bedroom 4 | 2.77 m | 3.96 m | 2.77 m x 3.96 m |
| Lower Level | Family Room | 3.4 m | 7.19 m | 3.4 m x 7.19 m |
| Main Level | Kitchen | 2.39 m | 2.49 m | 2.39 m x 2.49 m |
| Main Level | Eating Area | 3.4 m | 2.36 m | 3.4 m x 2.36 m |
| Main Level | Dining Room | 3.28 m | 3.17 m | 3.28 m x 3.17 m |
| Main Level | Living Room | 3.78 m | 5.46 m | 3.78 m x 5.46 m |
| Upper Level | Primary Bedroom | 3.58 m | 4.47 m | 3.58 m x 4.47 m |
| Upper Level | Bedroom 2 | 3.56 m | 2.74 m | 3.56 m x 2.74 m |
| Upper Level | Bedroom 3 | 2.82 m | 4.47 m | 2.82 m x 4.47 m |
| Ground Level | Foyer | 2.39 m | 1.65 m | 2.39 m x 1.65 m |
Utilities
| Cable | Available |
| Electricity | Installed |
| Sewer | Installed |
Interested?
Contact us for more information
374 Huronia Road #101, 106415 & 106419
Barrie, Ontario L4N 8Y9
374 Huronia Road #101, 106415 & 106419
Barrie, Ontario L4N 8Y9

















