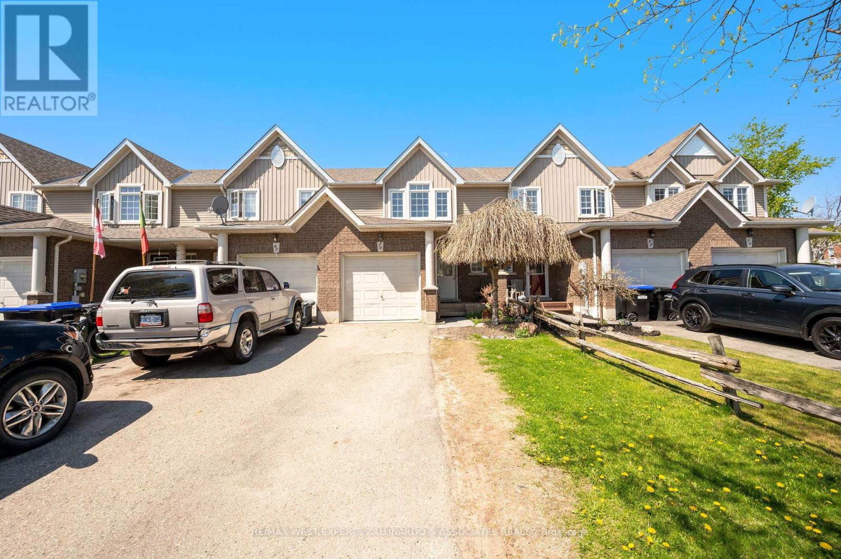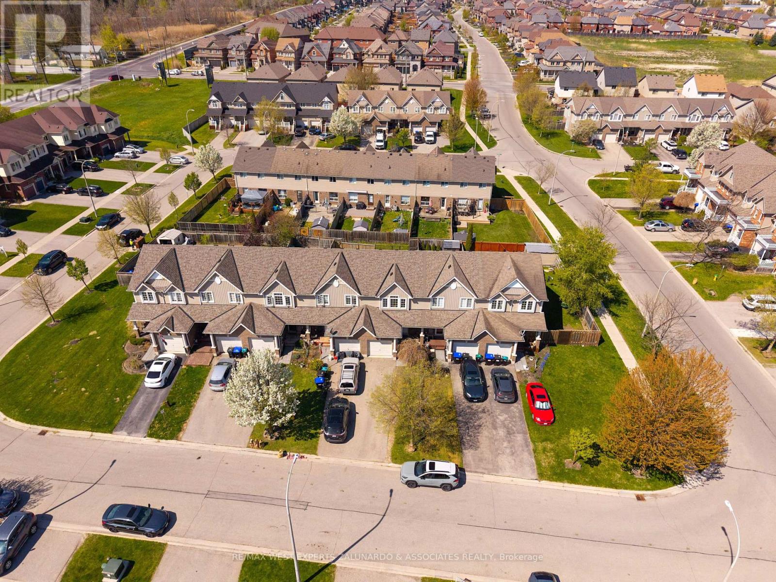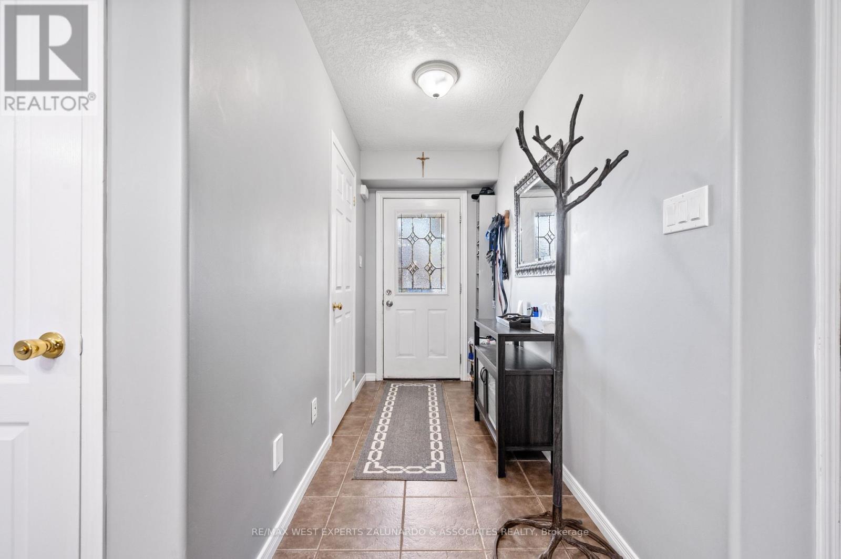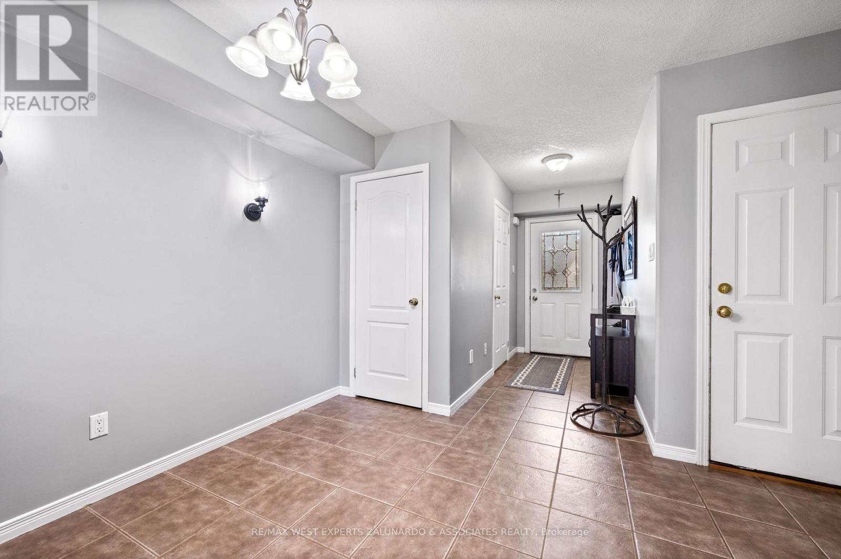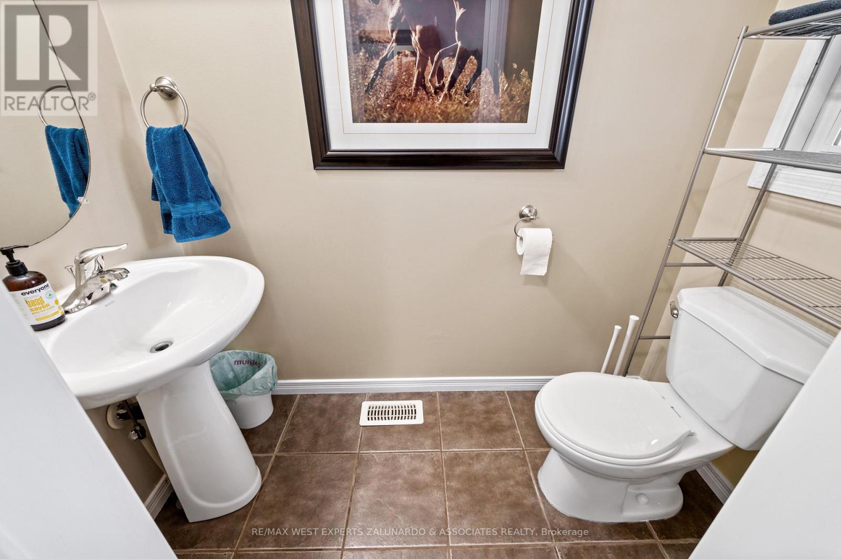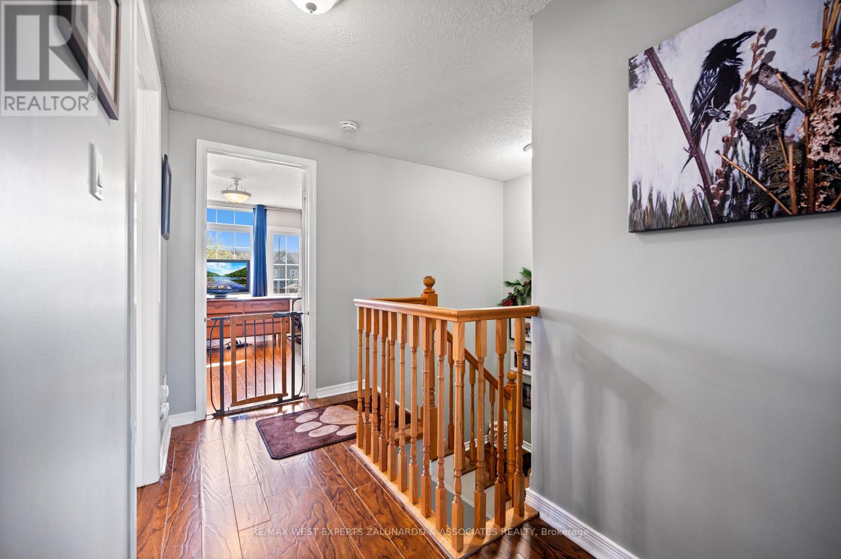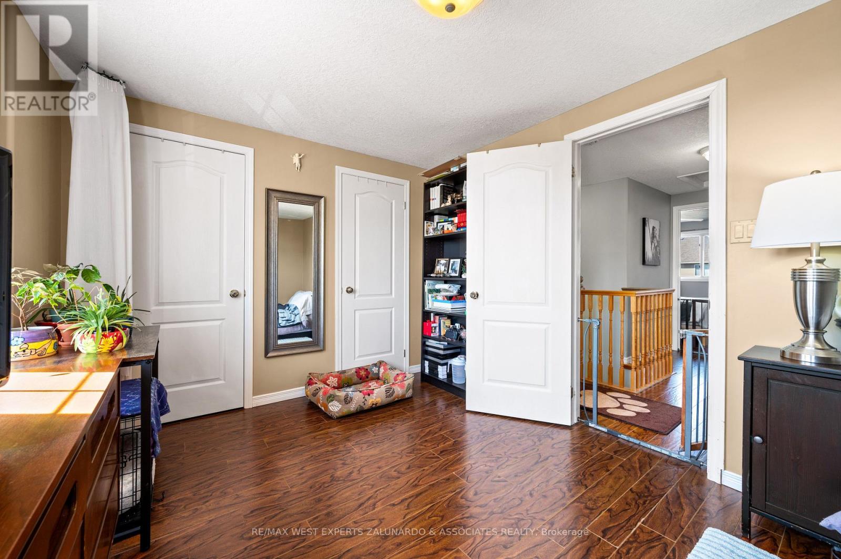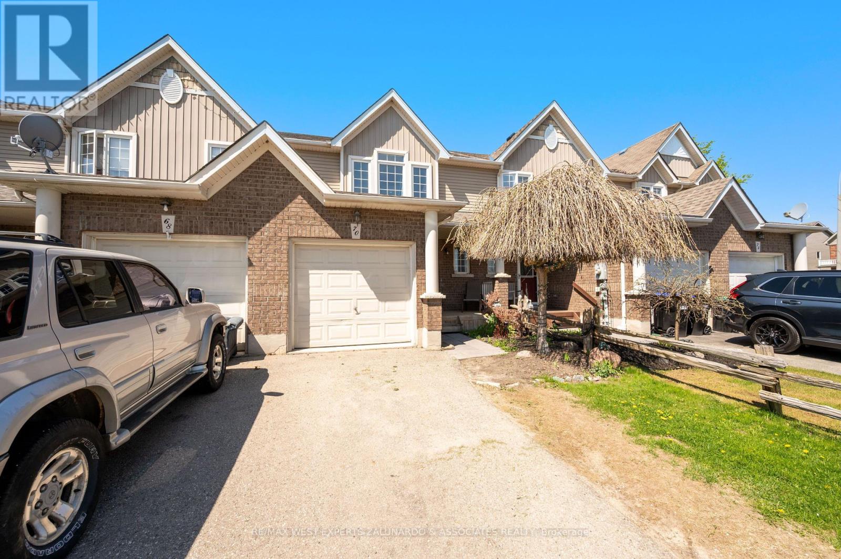70 Ruthven Crescent New Tecumseth, Ontario L9R 0A7
$679,000
Welcome To 70 Ruthven Crescent In The Heart Of Alliston, A Fantastic Opportunity For First Time Buyers, Growing Families, Or Smart Investors. This Spacious And Well Cared For 3 Bedroom, 2 Bathroom Townhome Features A Functional Layout With Open Concept Living And Dining Areas, Generous Bedroom Sizes, And An Abundance Of Natural Light Throughout. The Home Offers Excellent Flow And Flexibility, Making It Easy To Personalize To Your Lifestyle. Located In A Quiet, Family Friendly Community, You'll Enjoy The Convenience Of Being Just Minutes From Local Parks, Reputable Schools, Shopping Centres, Restaurants, And All The Everyday Amenities You Need. With Its Unbeatable Combination Of Comfort, Location, And Potential, This Property Offers Exceptional Value For Anyone Looking To Plant Roots Or Grow Their Investment In One Of Simcoe County's Most Desirable Towns. (id:48303)
Property Details
| MLS® Number | N12145249 |
| Property Type | Single Family |
| Community Name | Alliston |
| ParkingSpaceTotal | 3 |
Building
| BathroomTotal | 2 |
| BedroomsAboveGround | 3 |
| BedroomsTotal | 3 |
| Appliances | Dishwasher, Dryer, Water Heater, Range, Stove, Washer, Window Coverings, Refrigerator |
| BasementDevelopment | Unfinished |
| BasementType | N/a (unfinished) |
| ConstructionStyleAttachment | Attached |
| CoolingType | Central Air Conditioning |
| ExteriorFinish | Brick |
| FlooringType | Ceramic, Hardwood, Laminate |
| FoundationType | Poured Concrete |
| HalfBathTotal | 1 |
| HeatingFuel | Natural Gas |
| HeatingType | Forced Air |
| StoriesTotal | 2 |
| SizeInterior | 1100 - 1500 Sqft |
| Type | Row / Townhouse |
| UtilityWater | Municipal Water |
Parking
| Attached Garage | |
| Garage |
Land
| Acreage | No |
| Sewer | Sanitary Sewer |
| SizeDepth | 111 Ft ,2 In |
| SizeFrontage | 19 Ft ,9 In |
| SizeIrregular | 19.8 X 111.2 Ft |
| SizeTotalText | 19.8 X 111.2 Ft |
Rooms
| Level | Type | Length | Width | Dimensions |
|---|---|---|---|---|
| Second Level | Primary Bedroom | 5.06 m | 2.9 m | 5.06 m x 2.9 m |
| Second Level | Bedroom 2 | 3.75 m | 2.87 m | 3.75 m x 2.87 m |
| Second Level | Bedroom 3 | 3.08 m | 2.77 m | 3.08 m x 2.77 m |
| Main Level | Foyer | 2.9 m | 1.43 m | 2.9 m x 1.43 m |
| Main Level | Kitchen | 3.51 m | 2.59 m | 3.51 m x 2.59 m |
| Main Level | Eating Area | 3.14 m | 2.93 m | 3.14 m x 2.93 m |
| Main Level | Family Room | 4.36 m | 3.05 m | 4.36 m x 3.05 m |
https://www.realtor.ca/real-estate/28305671/70-ruthven-crescent-new-tecumseth-alliston-alliston
Interested?
Contact us for more information
277 Cityview Blvd. Unit 16
Vaughan, Ontario L4H 5A4
277 Cityview Blvd. Unit 16
Vaughan, Ontario L4H 5A4

