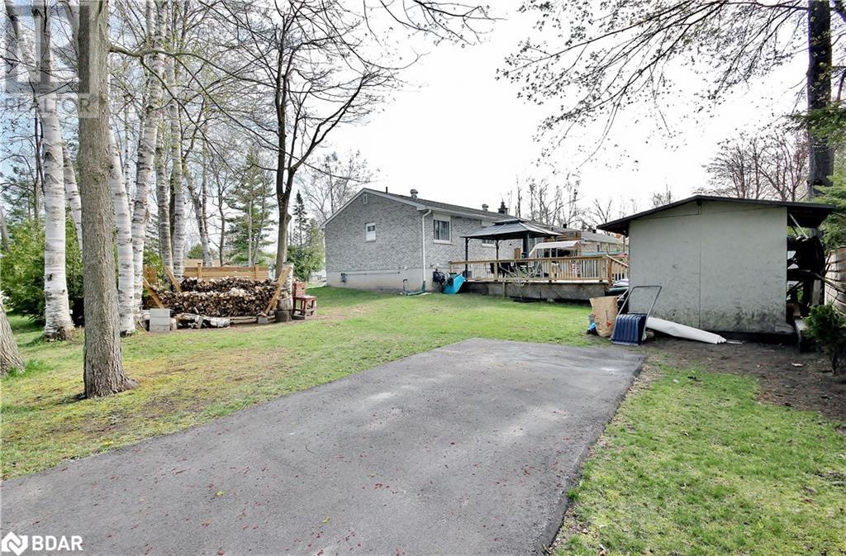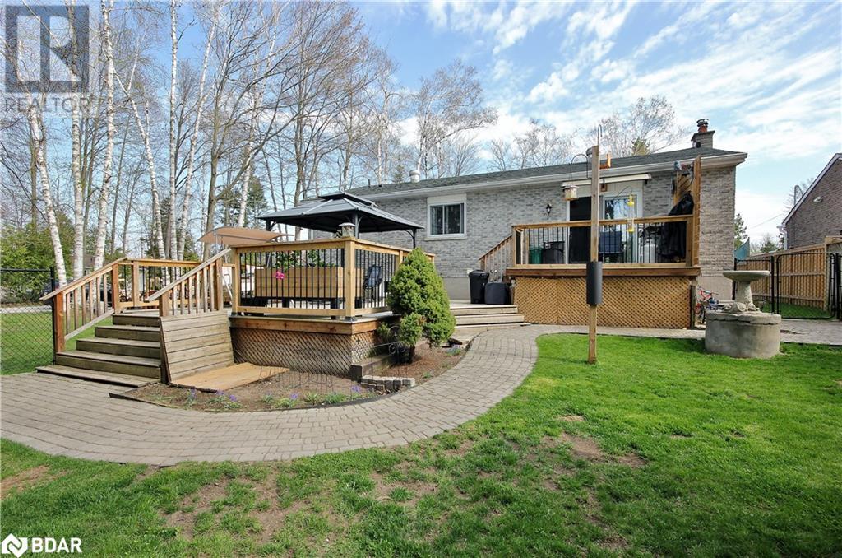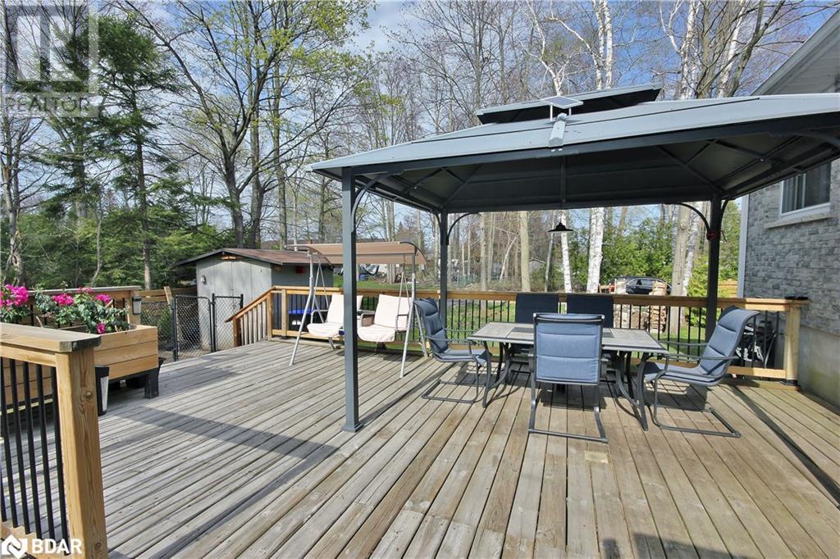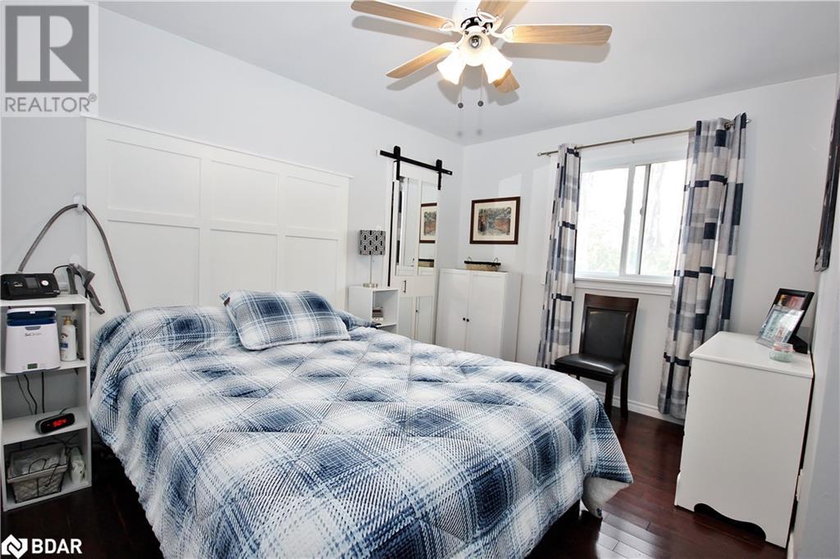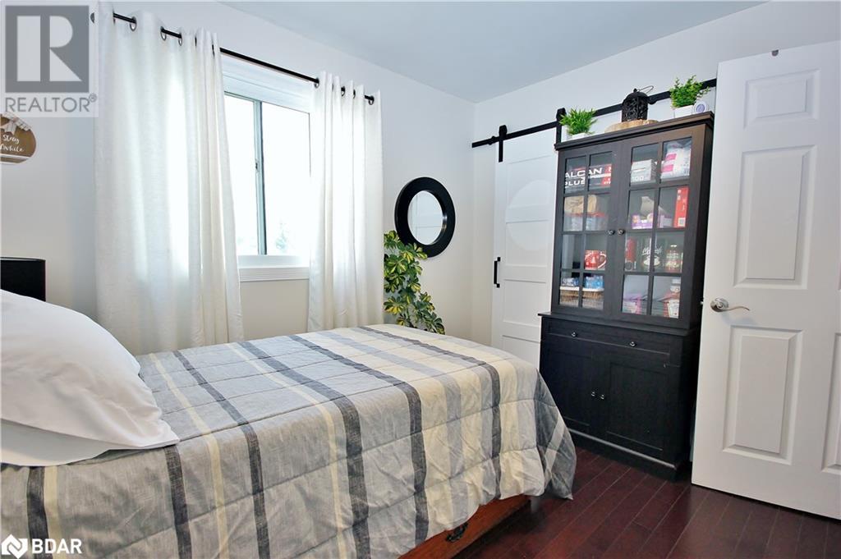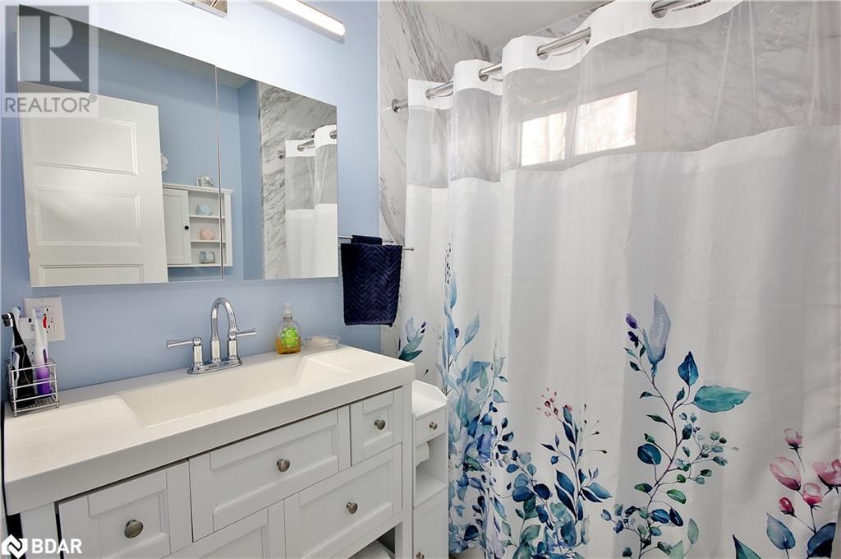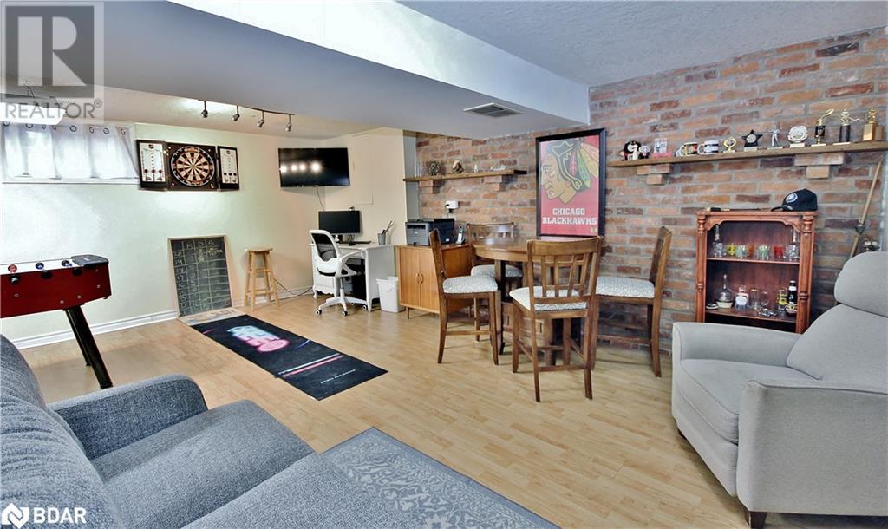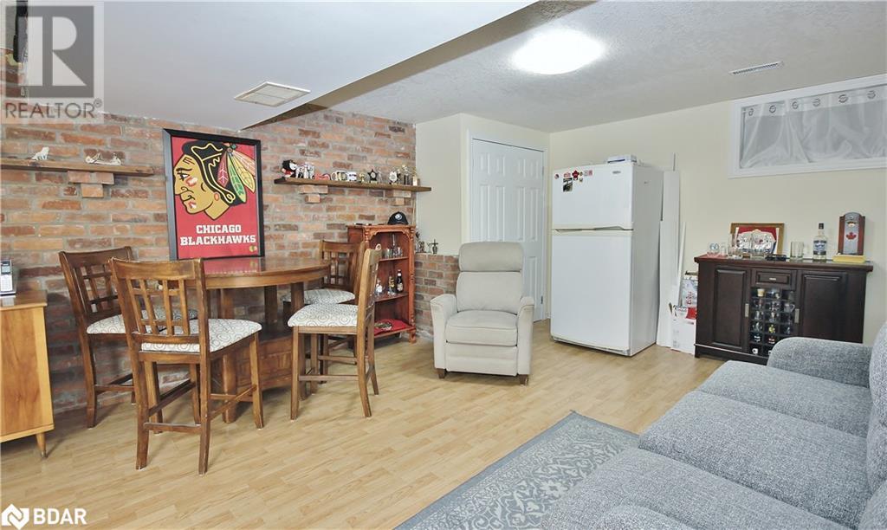700 James Street Innisfil, Ontario L9S 2G7
$739,000
Cute raised bungalow on a corner 80 x 150' lot in the growing Town of Innisfil. Southern exposure will have this open concept home sun filled all day where you can enjoy your treed lot or evening backyard fires with family and friends. Both front and rear decks are also a great spot for entertaining this summer. Fenced portion for kids and pets. This home features hardwood floors, updated bathrooms, the lower rec room is perfect for extended families offering privacy and independence, the opportunity for the tranquility of rural living with easy access to local amenities in Alcona. The two driveways gives plenty of room for cars and toys. (id:48303)
Property Details
| MLS® Number | 40730016 |
| Property Type | Single Family |
| AmenitiesNearBy | Beach, Golf Nearby, Marina, Park, Place Of Worship |
| CommunityFeatures | Community Centre |
| EquipmentType | Water Heater |
| Features | Corner Site, Paved Driveway, Gazebo, Private Yard |
| ParkingSpaceTotal | 6 |
| RentalEquipmentType | Water Heater |
| Structure | Shed |
Building
| BathroomTotal | 2 |
| BedroomsAboveGround | 3 |
| BedroomsBelowGround | 1 |
| BedroomsTotal | 4 |
| Appliances | Dishwasher, Dryer, Refrigerator, Stove, Washer, Window Coverings |
| ArchitecturalStyle | Bungalow |
| BasementDevelopment | Finished |
| BasementType | Full (finished) |
| ConstructionStyleAttachment | Detached |
| CoolingType | Central Air Conditioning |
| ExteriorFinish | Brick Veneer |
| HeatingFuel | Natural Gas |
| HeatingType | Forced Air |
| StoriesTotal | 1 |
| SizeInterior | 2032 Sqft |
| Type | House |
| UtilityWater | Municipal Water |
Land
| AccessType | Highway Nearby |
| Acreage | No |
| FenceType | Partially Fenced |
| LandAmenities | Beach, Golf Nearby, Marina, Park, Place Of Worship |
| LandscapeFeatures | Lawn Sprinkler, Landscaped |
| Sewer | Municipal Sewage System |
| SizeDepth | 150 Ft |
| SizeFrontage | 80 Ft |
| SizeTotalText | Under 1/2 Acre |
| ZoningDescription | R1 |
Rooms
| Level | Type | Length | Width | Dimensions |
|---|---|---|---|---|
| Lower Level | Laundry Room | Measurements not available | ||
| Lower Level | 3pc Bathroom | Measurements not available | ||
| Lower Level | Bedroom | 11'7'' x 10'4'' | ||
| Lower Level | Workshop | Measurements not available | ||
| Lower Level | Games Room | 15'5'' x 10'7'' | ||
| Lower Level | Recreation Room | 12'8'' x 12'4'' | ||
| Main Level | Bedroom | 10'5'' x 8'5'' | ||
| Main Level | Bedroom | 10'4'' x 9'1'' | ||
| Main Level | 4pc Bathroom | Measurements not available | ||
| Main Level | Primary Bedroom | 11'9'' x 11'5'' | ||
| Main Level | Kitchen | 12'1'' x 10'3'' | ||
| Main Level | Dining Room | 12'2'' x 12'1'' | ||
| Main Level | Living Room | 13'0'' x 12'1'' |
https://www.realtor.ca/real-estate/28333603/700-james-street-innisfil
Interested?
Contact us for more information
2095 Thompson Street
Innisfil, Ontario L9S 1T1
2095 Thompson Street
Innisfil, Ontario L9S 1T1





