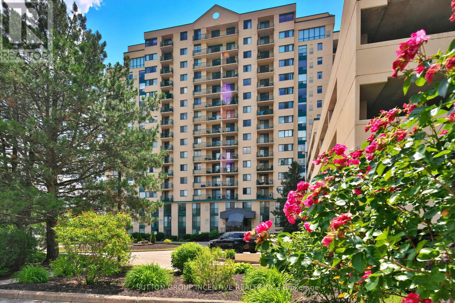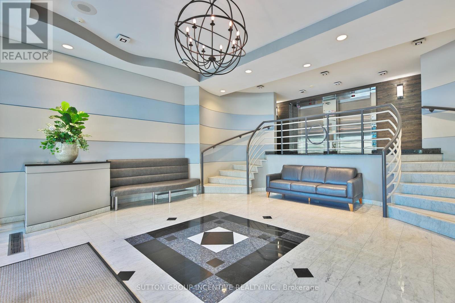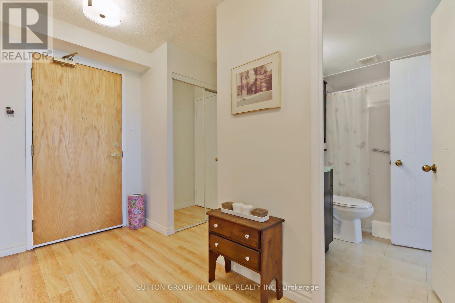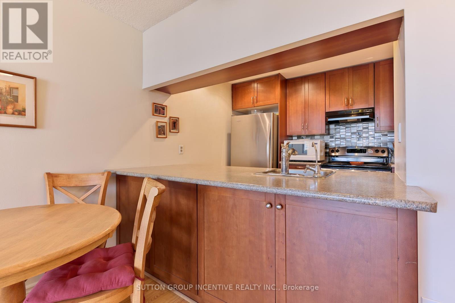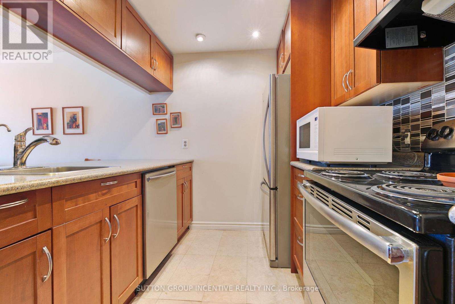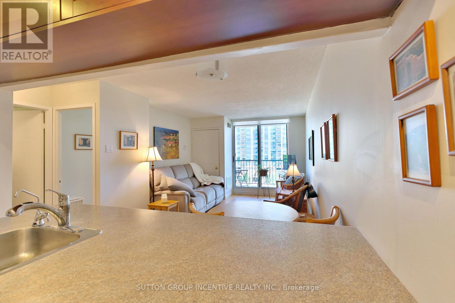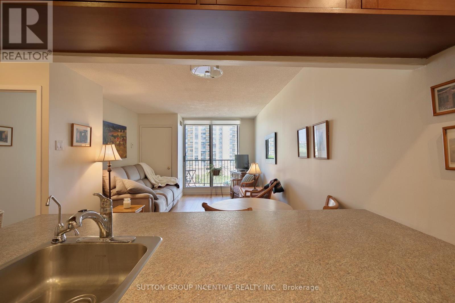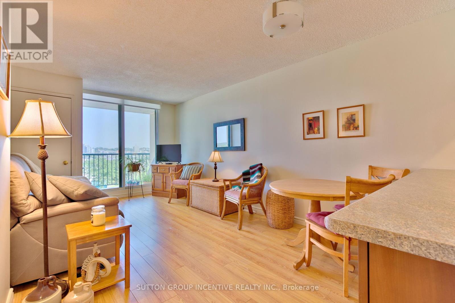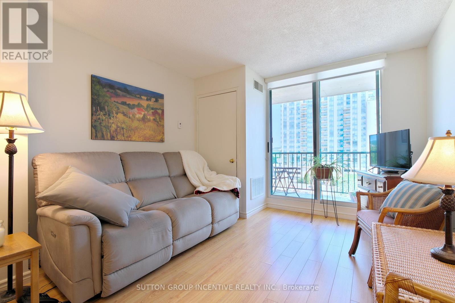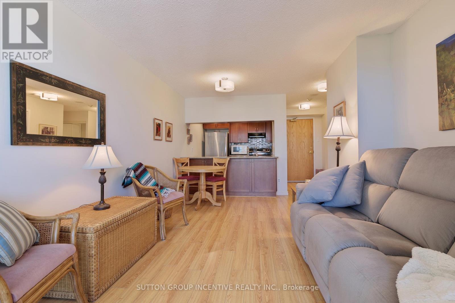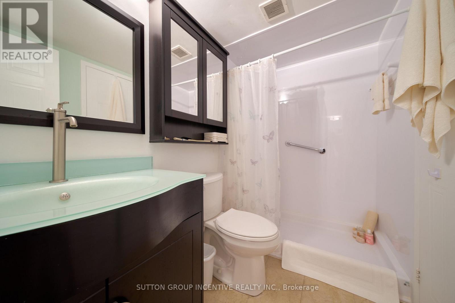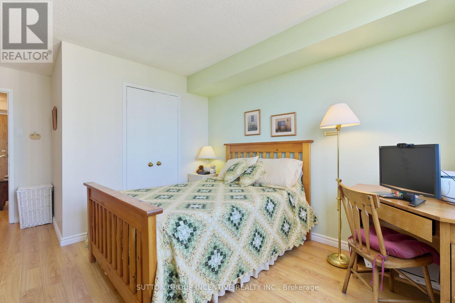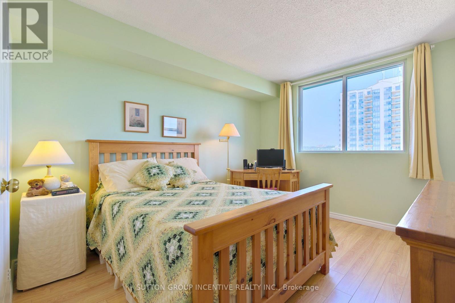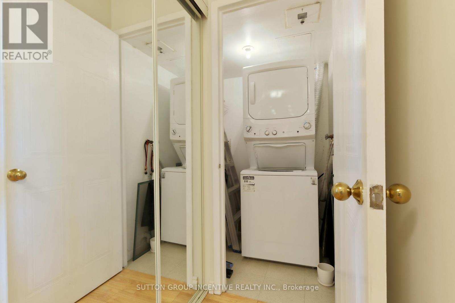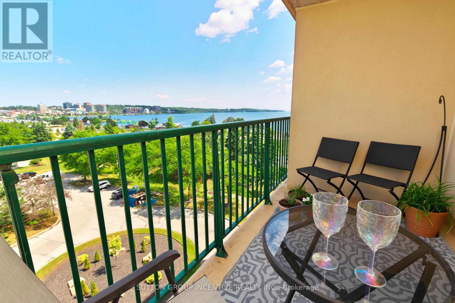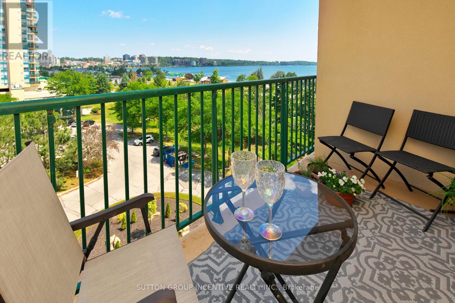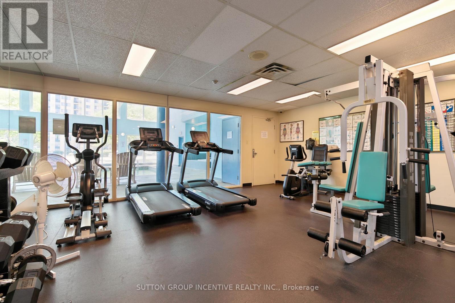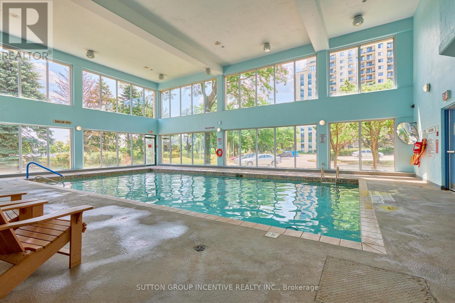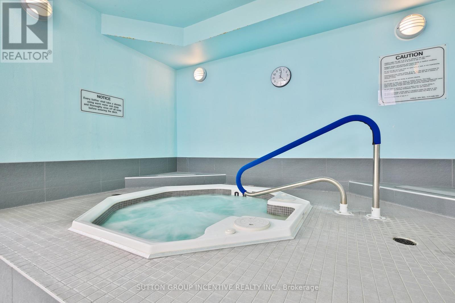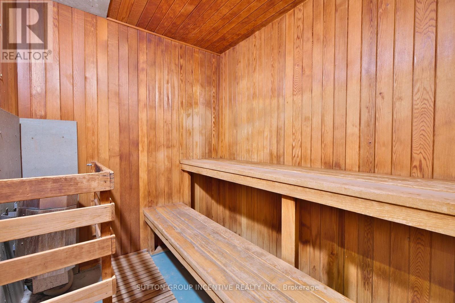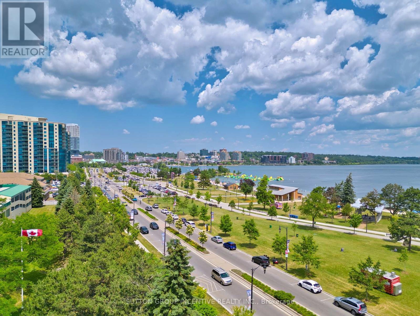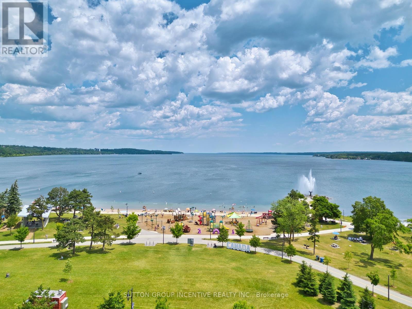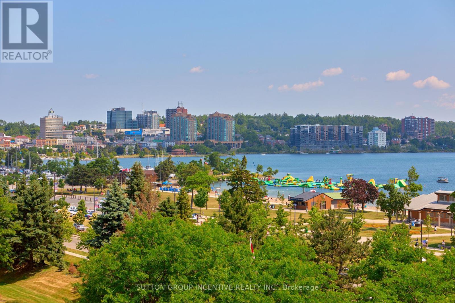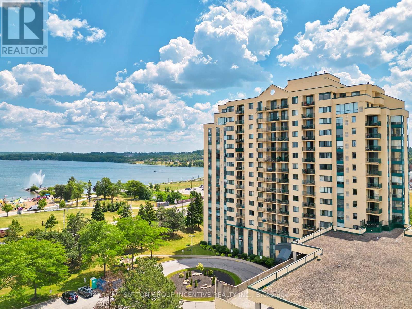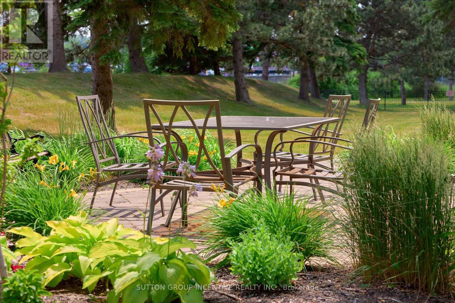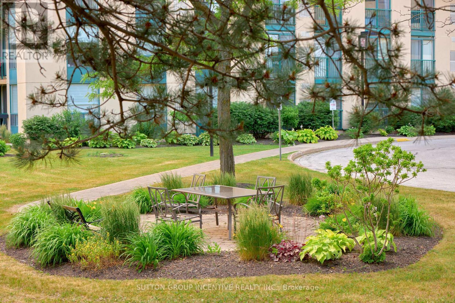706 - 75 Ellen Street Barrie, Ontario L4N 7R6
$399,900Maintenance, Insurance, Water, Parking
$658.19 Monthly
Maintenance, Insurance, Water, Parking
$658.19 MonthlyEnjoy the view from this meticulously maintained 1 bdr condo. Spacious and cozy living space with views of Kempenfelt Bay, Barrie's Marina and downtown, from your private balcony, with walkout from the bedroom and living area. This condo provides you with a modern kitchen, stainless appliances, open to your living space for entertaining and convenience. Complete with laminate flooring throughout, no carpet. Bath has been converted to an accessible walk in shower, updated vanity. Convenient access to the bath through closet area from bedroom. Sizeable bedroom also provides access to the balcony. Laundry and storage area completes your convenient living space. You'll love easy access to Centennial beach and walking/biking paths along the bay. Amenities include indoor pool, sauna, exercise room, party room, library, 1 assigned parking in attached covered parking garage. Guest suite is available to accommodate overnight guests. Perfect starter home or great place for downsizers. Book your private showing today! (id:48303)
Property Details
| MLS® Number | S12264238 |
| Property Type | Single Family |
| Community Name | City Centre |
| AmenitiesNearBy | Public Transit, Park, Hospital, Beach |
| CommunityFeatures | Pet Restrictions |
| Features | Elevator, Balcony, Carpet Free, In Suite Laundry |
| ParkingSpaceTotal | 1 |
| PoolType | Indoor Pool |
| ViewType | View Of Water |
| WaterFrontType | Waterfront |
Building
| BathroomTotal | 1 |
| BedroomsAboveGround | 1 |
| BedroomsTotal | 1 |
| Age | 16 To 30 Years |
| Amenities | Party Room, Visitor Parking, Exercise Centre |
| Appliances | Dishwasher, Dryer, Stove, Washer, Refrigerator |
| CoolingType | Central Air Conditioning |
| ExteriorFinish | Stucco |
| FireProtection | Security System |
| FoundationType | Concrete |
| HeatingFuel | Electric |
| HeatingType | Forced Air |
| SizeInterior | 600 - 699 Sqft |
| Type | Apartment |
Parking
| Garage |
Land
| Acreage | No |
| LandAmenities | Public Transit, Park, Hospital, Beach |
| LandscapeFeatures | Landscaped |
| ZoningDescription | Ra1 |
Rooms
| Level | Type | Length | Width | Dimensions |
|---|---|---|---|---|
| Main Level | Kitchen | 2.72 m | 2.57 m | 2.72 m x 2.57 m |
| Main Level | Bedroom | 5.66 m | 3.1 m | 5.66 m x 3.1 m |
| Main Level | Living Room | 5.61 m | 3.63 m | 5.61 m x 3.63 m |
| Main Level | Laundry Room | 1.6 m | 1.37 m | 1.6 m x 1.37 m |
https://www.realtor.ca/real-estate/28562485/706-75-ellen-street-barrie-city-centre-city-centre
Interested?
Contact us for more information
241 Minet's Point Road, 100153
Barrie, Ontario L4N 4C4

