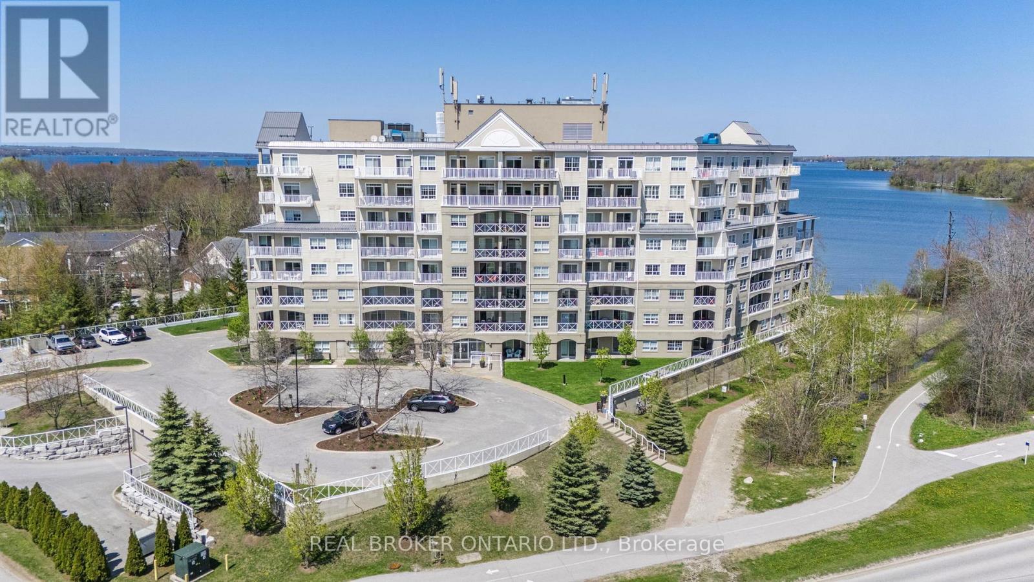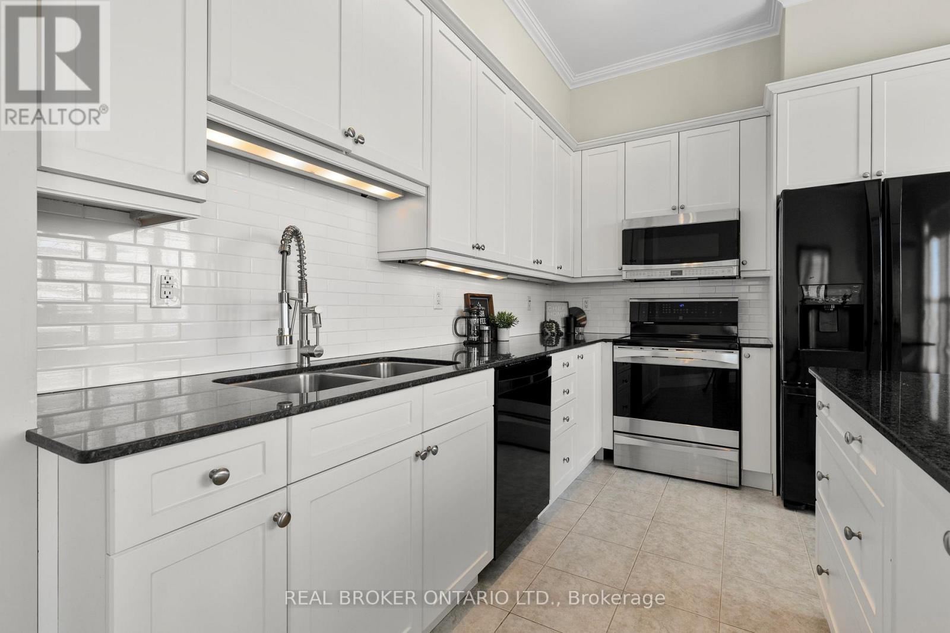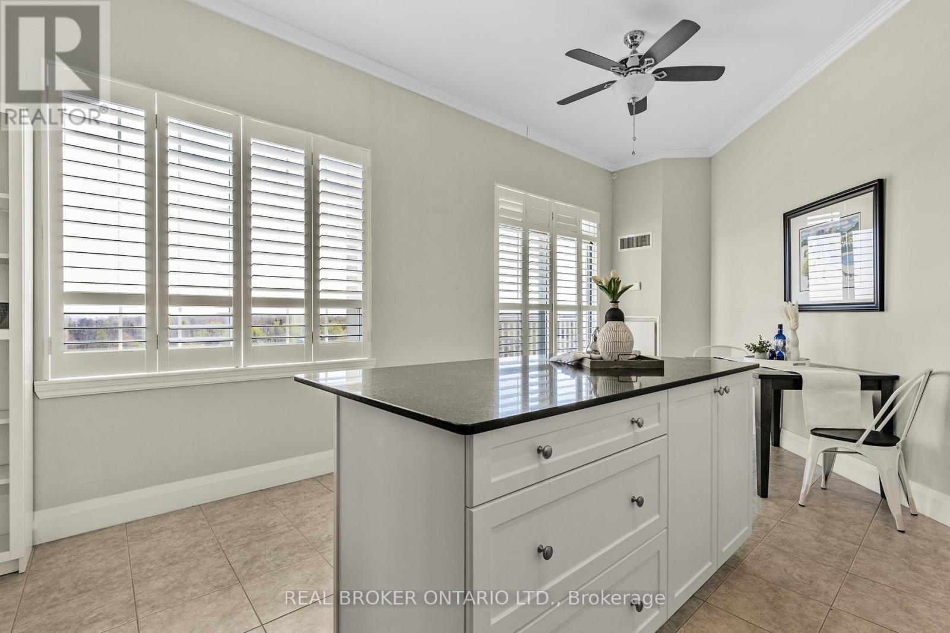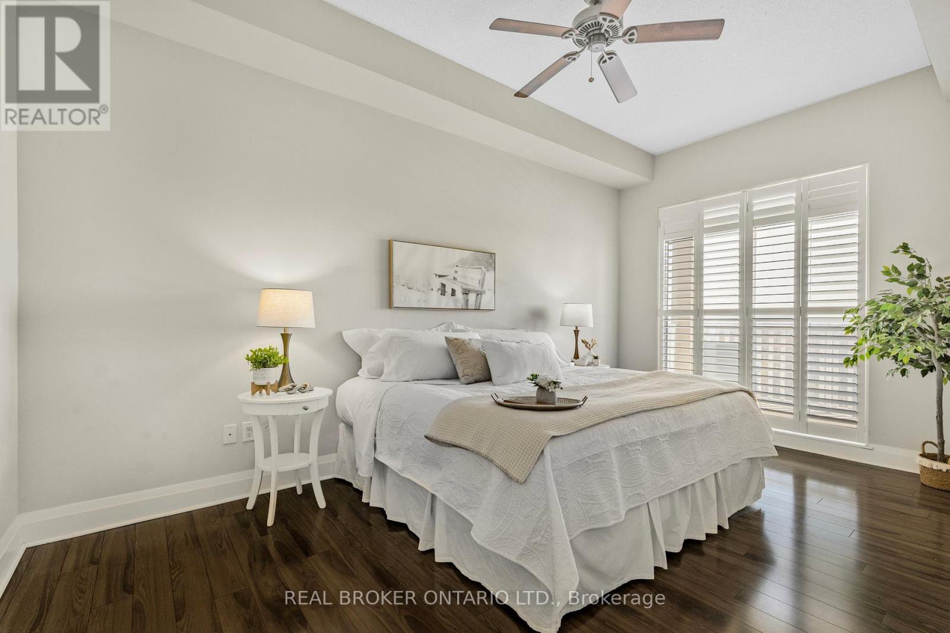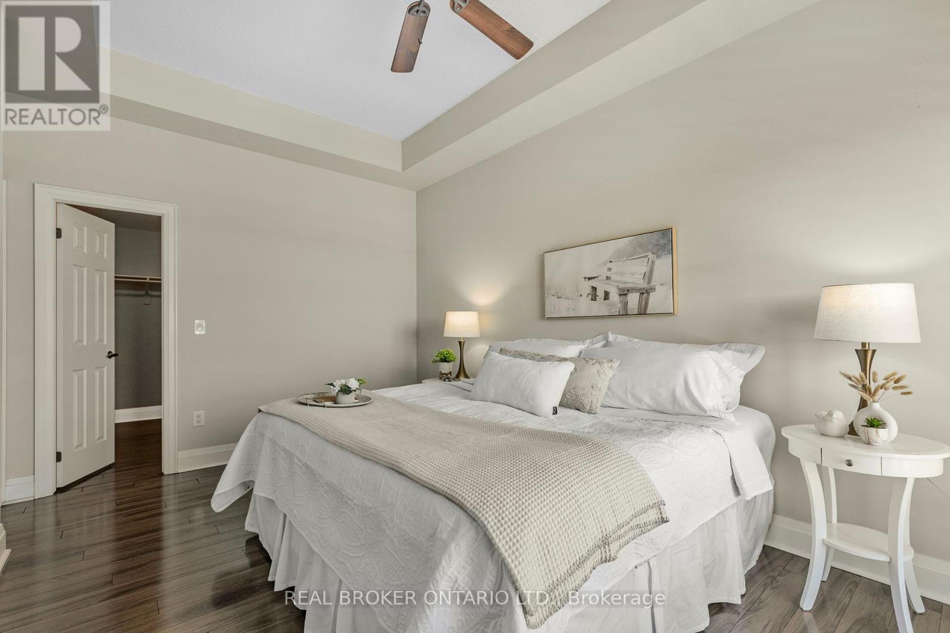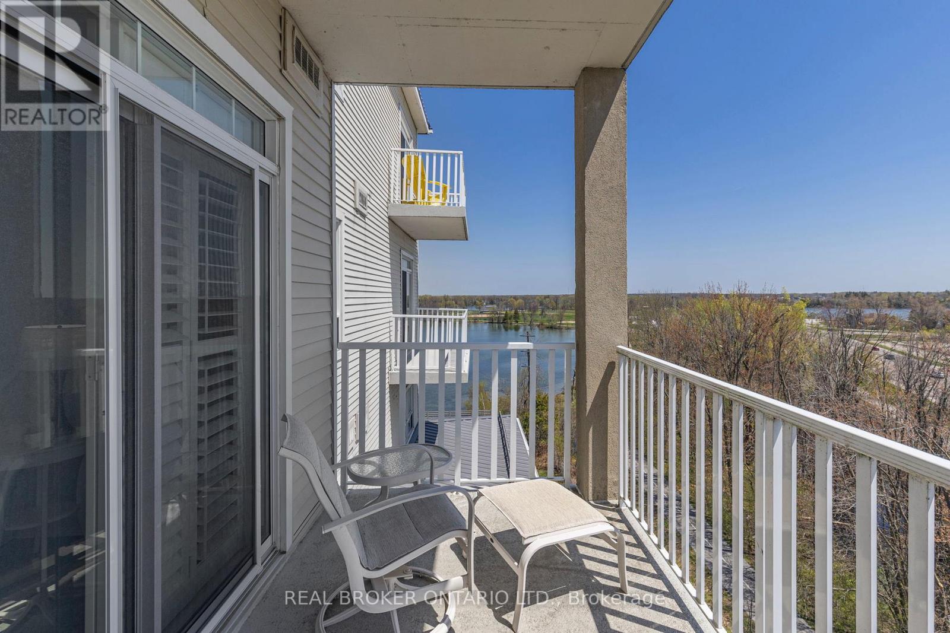707 - 354 Atherley Road Orillia, Ontario L3V 0B8
$948,000Maintenance, Water, Insurance, Parking, Common Area Maintenance
$1,328.57 Monthly
Maintenance, Water, Insurance, Parking, Common Area Maintenance
$1,328.57 MonthlyPanoramic Point is a fantastic building that has it all! Experience refined waterfront living in this stunning condominium boasting panoramic views of both Lake Couchiching and Lake Simcoe. Soaring 10-foot ceilings and expansive windows, paired with elegant California shutters, fill the space with natural light, creating a bright and airy atmosphere throughout. The two spacious balconies, each offering tranquil lake vistas, are the perfect spot for a terrace garden & flowers, with lots of sunshine! The gourmet kitchen features granite countertops, a breakfast bar, and space for a cozy dining nook, with walkout access to the balcony. The open-concept living room features sliding glass doors that lead to the second balcony, framing breathtaking water views. The additional den space is perfect for a home office or TV room. This thoughtfully designed suite features two parking spaces and two storage lockers, with pets allowed under certain conditions. Resort-style amenities elevate the lifestyle with a private beach, an indoor pool, hot tub, sauna, fitness center overlooking the lake, stylish lounge and party room with a fireplace, outdoor patio, car wash, and two guest suites for visiting friends and family. The building offers an array of social events & clubs to join and meet your neighbours! Minutes to J.B. Tudhope Memorial Park on Lake Couchiching an active park and popular Moose Beach swimming area. Home to the Mariposa Folk Festival, this 65-acre park is a haven for both residents and visitors, offering numerous amenities. Blending natural beauty with urban convenience, this lakeside residence is the perfect retreat for those seeking luxury, comfort, and connection to the water. (id:48303)
Property Details
| MLS® Number | S12145869 |
| Property Type | Single Family |
| Community Name | Orillia |
| CommunityFeatures | Pet Restrictions |
| Easement | Unknown, None |
| Features | Wheelchair Access, Balcony, Carpet Free, In Suite Laundry |
| ParkingSpaceTotal | 2 |
| ViewType | Lake View, Unobstructed Water View |
| WaterFrontType | Waterfront |
Building
| BathroomTotal | 2 |
| BedroomsAboveGround | 3 |
| BedroomsTotal | 3 |
| Amenities | Storage - Locker |
| Appliances | Dishwasher, Dryer, Microwave, Oven, Stove, Washer, Window Coverings, Refrigerator |
| CoolingType | Central Air Conditioning |
| ExteriorFinish | Stucco |
| FlooringType | Laminate |
| HeatingFuel | Natural Gas |
| HeatingType | Heat Pump |
| SizeInterior | 1400 - 1599 Sqft |
| Type | Apartment |
Parking
| Underground | |
| Garage |
Land
| AccessType | Year-round Access |
| Acreage | No |
Rooms
| Level | Type | Length | Width | Dimensions |
|---|---|---|---|---|
| Main Level | Living Room | 3.9 m | 6.27 m | 3.9 m x 6.27 m |
| Main Level | Dining Room | 2.52 m | 5.21 m | 2.52 m x 5.21 m |
| Main Level | Kitchen | 6.67 m | 4.06 m | 6.67 m x 4.06 m |
| Main Level | Den | 3.53 m | 2.56 m | 3.53 m x 2.56 m |
| Main Level | Primary Bedroom | 5.73 m | 4.94 m | 5.73 m x 4.94 m |
| Main Level | Bedroom 2 | 3.06 m | 4.63 m | 3.06 m x 4.63 m |
| Main Level | Bedroom 3 | 3.05 m | 4.89 m | 3.05 m x 4.89 m |
https://www.realtor.ca/real-estate/28306978/707-354-atherley-road-orillia-orillia
Interested?
Contact us for more information
130 King St W Unit 1900b
Toronto, Ontario M5X 1E3

