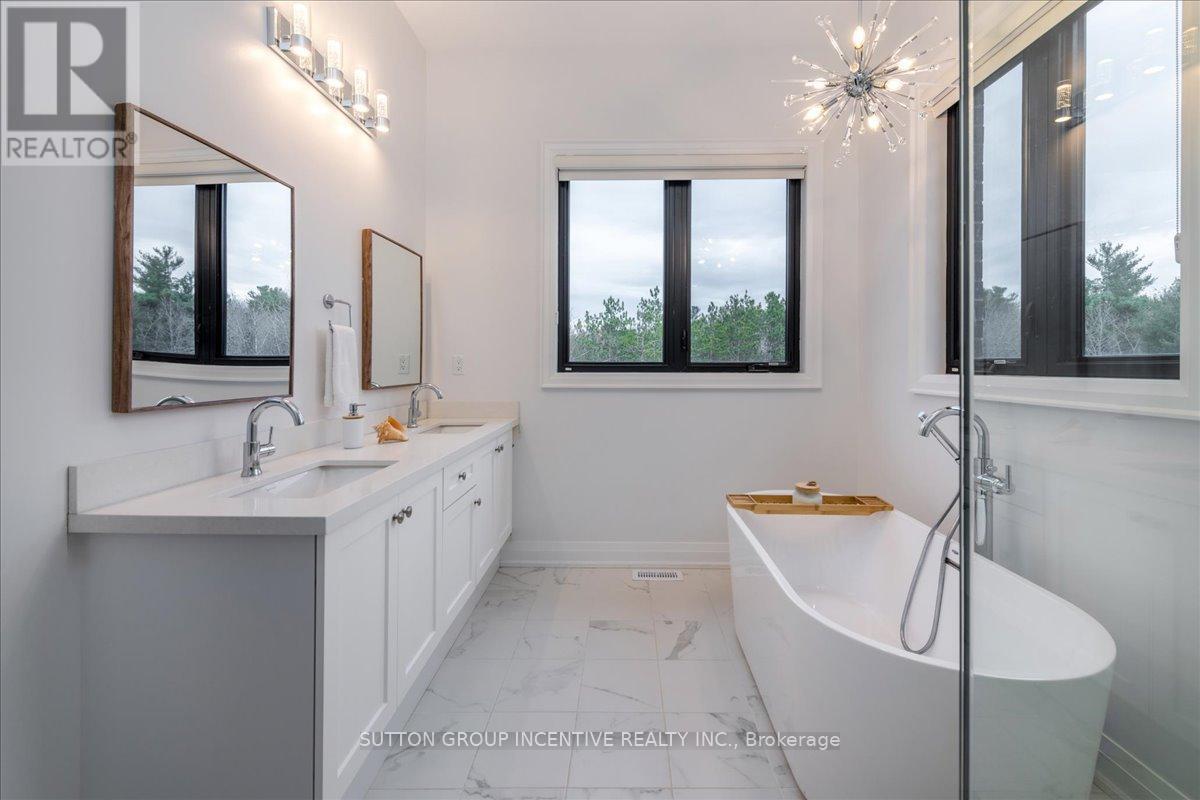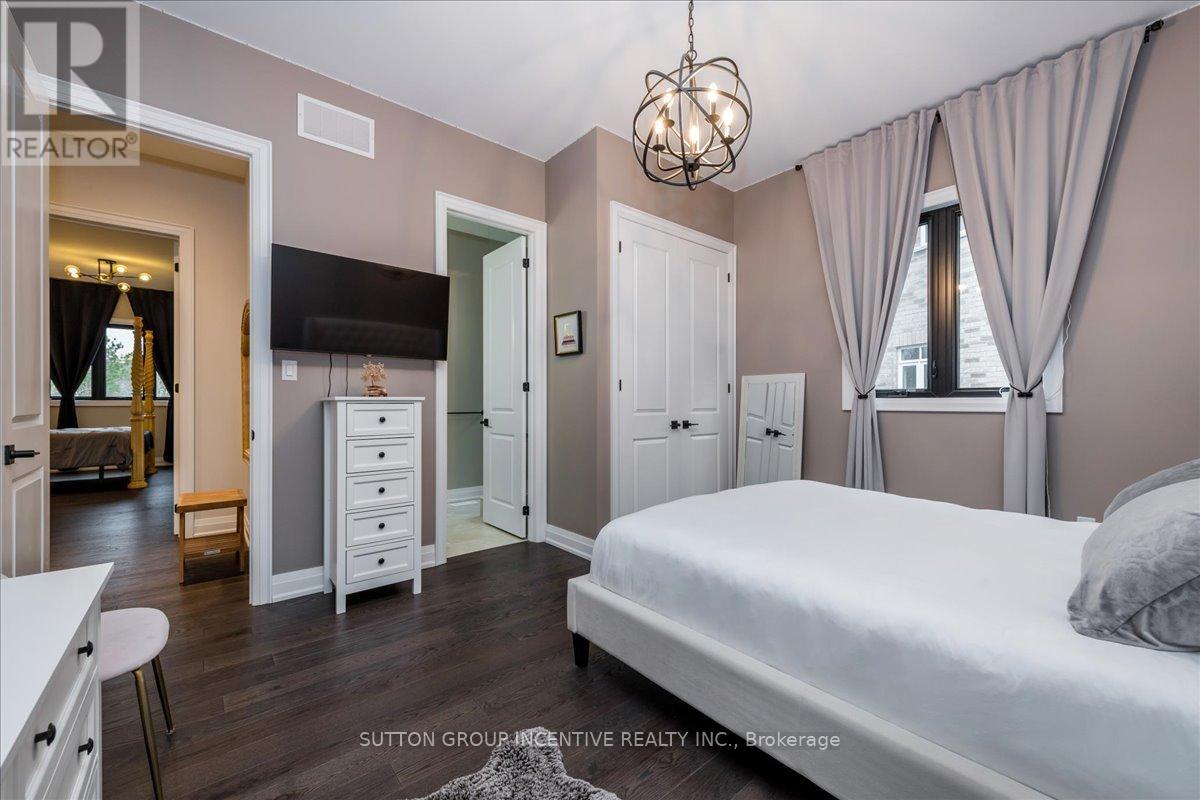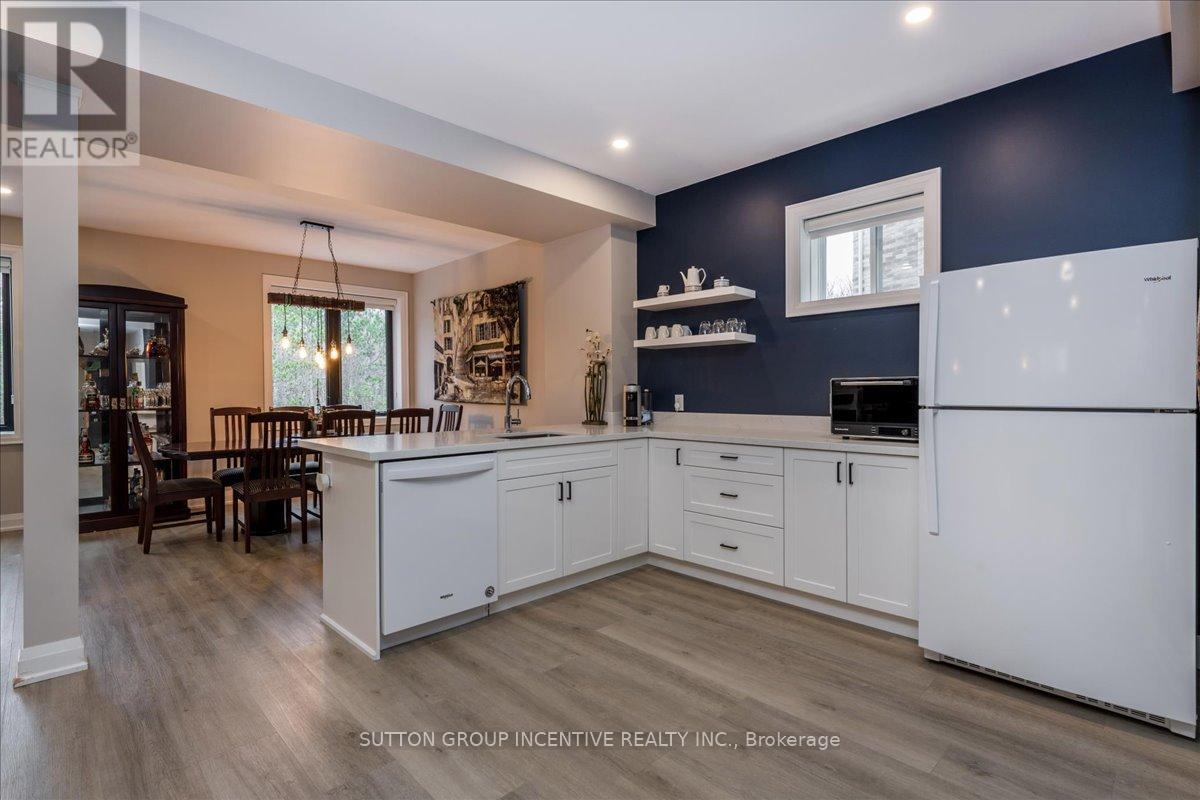71 Muirfield Drive Barrie, Ontario L4N 6J9
$1,298,000
Welcome to your private oasis at 71 Muirfield Dr. This stunning property backs onto environmentally protected land, offering unparalleled privacy and scenic views of the Ardagh Bluffs. Featuring 10' main floor ceilings, this 4 bedroom, 4 bathroom home is perfect for families and entertainers alike. 9' lower level ceilings add an abundance of natural light with large windows and a walk-out to your backyard sanctuary, complete with an in-ground heated saltwater pool, personalized jetpack hot tub, and an outdoor cooking area. Enjoy your meals on the waterproof composite decking with sleek glass railings, creating a seamless view of the natural surroundings. This fully landscaped property is equipped with an in-ground irrigation system, ensuring your garden remains lush and vibrant throughout the season. Don't miss the opportunity to own this exquisite home that combines modern amenities with the tranquility of nature. (id:48303)
Property Details
| MLS® Number | S11912786 |
| Property Type | Single Family |
| Community Name | Ardagh |
| Features | Irregular Lot Size, Conservation/green Belt, Carpet Free |
| ParkingSpaceTotal | 4 |
| PoolType | Inground Pool |
| Structure | Deck |
Building
| BathroomTotal | 4 |
| BedroomsAboveGround | 2 |
| BedroomsBelowGround | 2 |
| BedroomsTotal | 4 |
| Amenities | Fireplace(s) |
| Appliances | Hot Tub, Garage Door Opener Remote(s), Water Heater, Water Purifier, Water Softener, Dishwasher, Range, Refrigerator, Stove |
| ArchitecturalStyle | Raised Bungalow |
| BasementDevelopment | Finished |
| BasementFeatures | Walk Out |
| BasementType | Full (finished) |
| ConstructionStyleAttachment | Detached |
| CoolingType | Central Air Conditioning |
| ExteriorFinish | Brick, Stone |
| FireplacePresent | Yes |
| FoundationType | Poured Concrete |
| HalfBathTotal | 1 |
| HeatingFuel | Natural Gas |
| HeatingType | Forced Air |
| StoriesTotal | 1 |
| SizeInterior | 1999.983 - 2499.9795 Sqft |
| Type | House |
| UtilityWater | Municipal Water |
Parking
| Attached Garage |
Land
| Acreage | No |
| LandscapeFeatures | Lawn Sprinkler, Landscaped |
| Sewer | Sanitary Sewer |
| SizeDepth | 151 Ft ,6 In |
| SizeFrontage | 34 Ft ,10 In |
| SizeIrregular | 34.9 X 151.5 Ft |
| SizeTotalText | 34.9 X 151.5 Ft|under 1/2 Acre |
| ZoningDescription | R3 |
Rooms
| Level | Type | Length | Width | Dimensions |
|---|---|---|---|---|
| Lower Level | Dining Room | 3.71 m | 3.53 m | 3.71 m x 3.53 m |
| Lower Level | Bedroom 3 | 3.5 m | 2.9 m | 3.5 m x 2.9 m |
| Lower Level | Bedroom 4 | 3.17 m | 2.59 m | 3.17 m x 2.59 m |
| Lower Level | Family Room | 5.15 m | 6.11 m | 5.15 m x 6.11 m |
| Lower Level | Kitchen | 2.51 m | 3.59 m | 2.51 m x 3.59 m |
| Main Level | Living Room | 6.55 m | 5.25 m | 6.55 m x 5.25 m |
| Main Level | Kitchen | 3.97 m | 3.79 m | 3.97 m x 3.79 m |
| Main Level | Eating Area | 4.07 m | 2.89 m | 4.07 m x 2.89 m |
| Main Level | Primary Bedroom | 6.03 m | 4.01 m | 6.03 m x 4.01 m |
| Main Level | Bedroom 2 | 4.35 m | 3.81 m | 4.35 m x 3.81 m |
| Main Level | Laundry Room | 2.21 m | 2.01 m | 2.21 m x 2.01 m |
https://www.realtor.ca/real-estate/27777942/71-muirfield-drive-barrie-ardagh-ardagh
Interested?
Contact us for more information
1000 Innisfil Beach Road
Innisfil, Ontario L9S 2B5









































