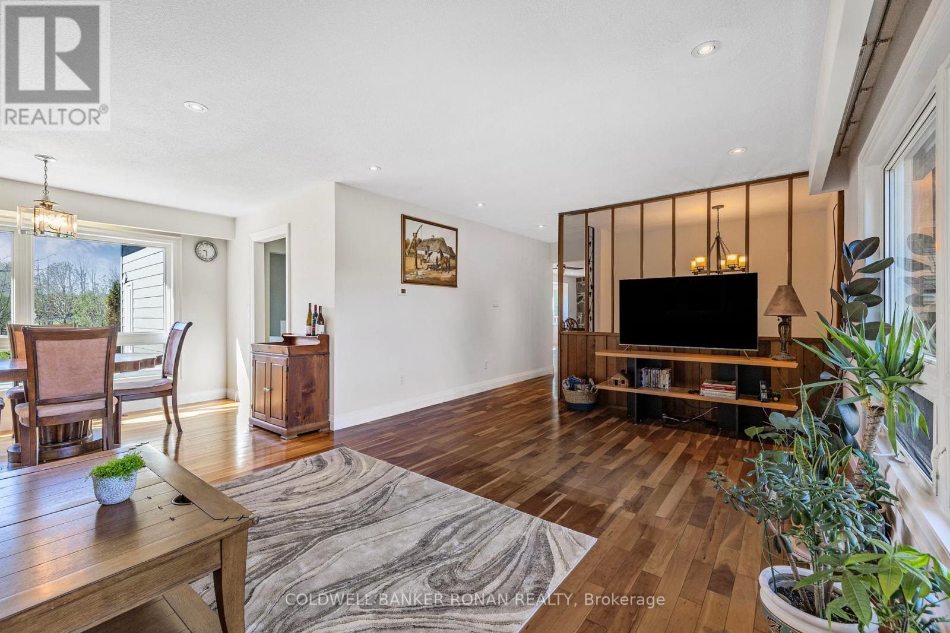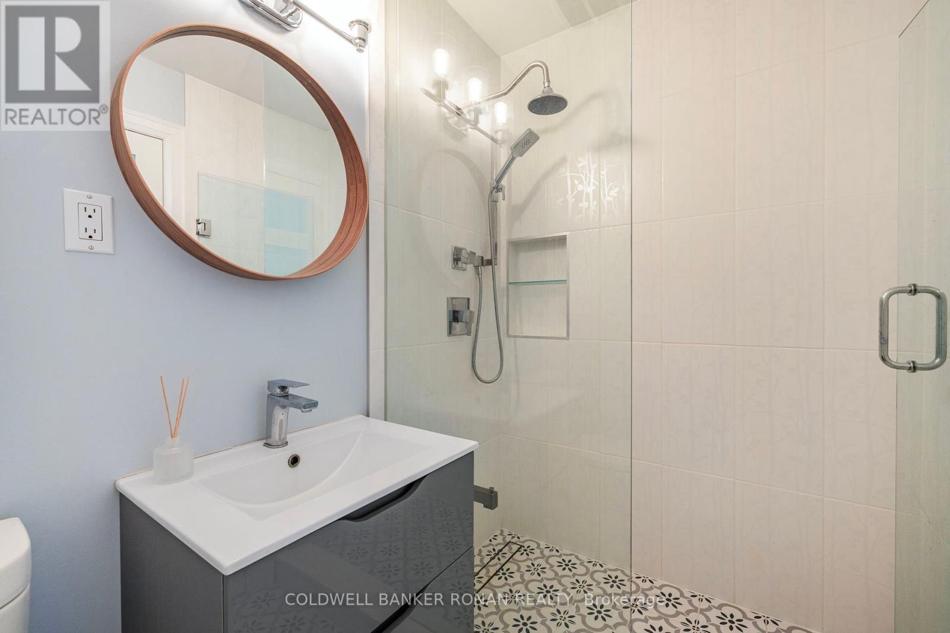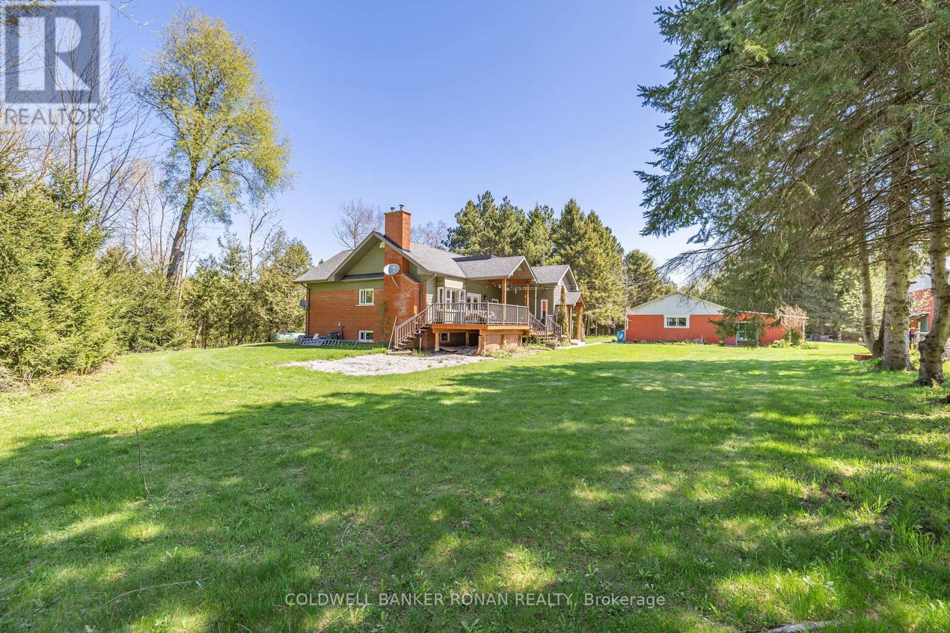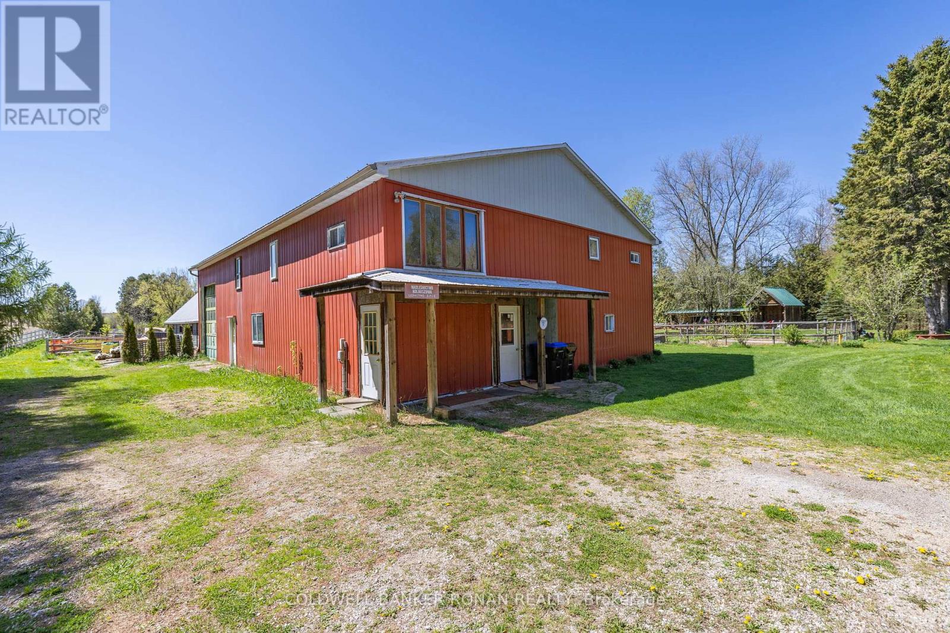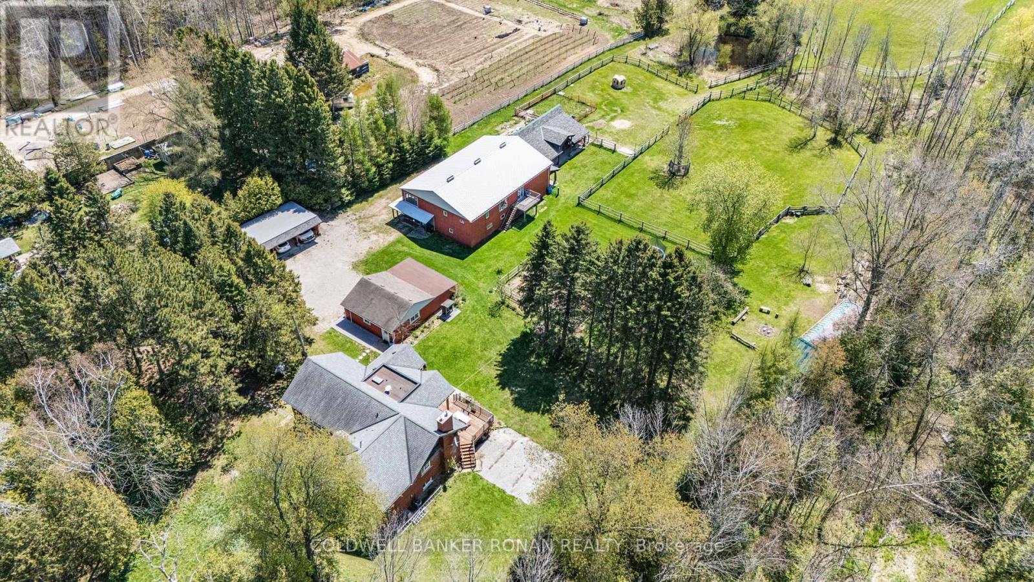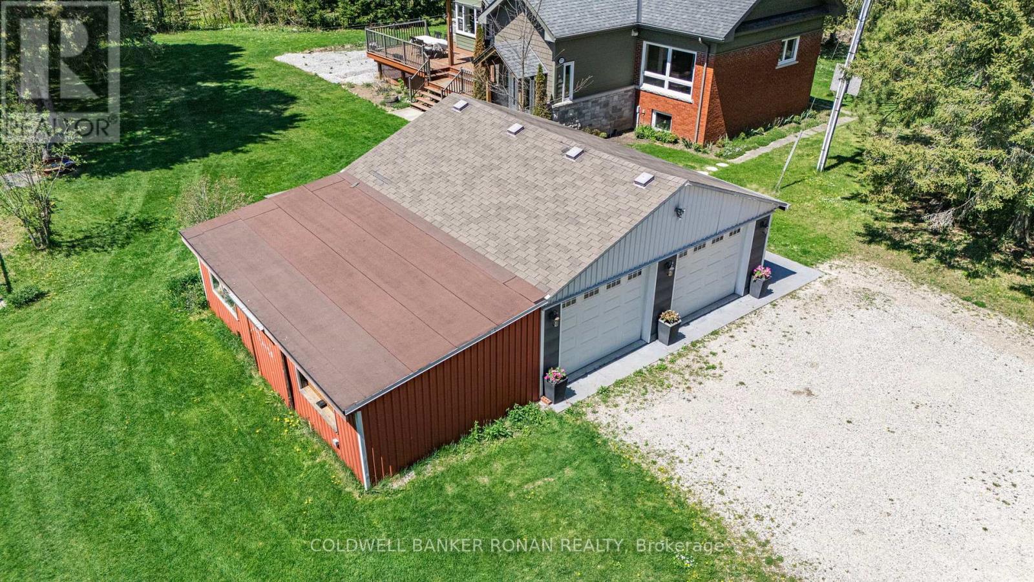7171 9th Line New Tecumseth, Ontario L0G 1A0
$2,295,000
Experience ultimate privacy and tranquility on this picturesque 20-acre property, ideally situated on a paved road. A scenic, tree-lined driveway leads to a beautiful bungalow featuring 3+2 bedrooms and 4 bathrooms, with a partially finished lower level offering bright above-grade windows. The property is well-equipped with multiple outbuildings, including a spacious 2 car garage with additional 3 car covered parking, a 20x35 ft covered storage area, a versatile 45x60 ft shop with endless possibilities, a 30x50 ft barn with 3 stalls and a tack room, plus a wood storage shed. Two winter paddocks and two large summer grazing paddocks. Approximately 11 acres of forest offer serene multi-use trails perfect for ATV rides, horseback adventures, or peaceful walks through your own private retreat. A truly beautiful and well-appointed hobby farm, ready for your next chapter. Extras** As per Seller - New septic tank (Sept 2023), washer/dryer (2023), 3-car car park (2019), AC unit (2018), 3pc Bathroom (2016), Ensuite Bathroom (2014), Basement Bathroom (2012), Powder Room/Front Entrance/Foyer, Deck (2019) (id:48303)
Property Details
| MLS® Number | N12144140 |
| Property Type | Single Family |
| Community Name | Rural New Tecumseth |
| ParkingSpaceTotal | 17 |
| Structure | Deck, Barn, Drive Shed, Paddocks/corralls, Workshop |
Building
| BathroomTotal | 4 |
| BedroomsAboveGround | 3 |
| BedroomsBelowGround | 2 |
| BedroomsTotal | 5 |
| Age | 51 To 99 Years |
| Amenities | Fireplace(s) |
| Appliances | Dishwasher, Dryer, Garage Door Opener, Microwave, Stove, Washer, Refrigerator |
| ArchitecturalStyle | Bungalow |
| BasementDevelopment | Partially Finished |
| BasementType | N/a (partially Finished) |
| ConstructionStyleAttachment | Detached |
| CoolingType | Central Air Conditioning |
| ExteriorFinish | Brick |
| FireplacePresent | Yes |
| FlooringType | Hardwood |
| FoundationType | Concrete |
| HalfBathTotal | 1 |
| HeatingFuel | Propane |
| HeatingType | Forced Air |
| StoriesTotal | 1 |
| SizeInterior | 1500 - 2000 Sqft |
| Type | House |
Parking
| Detached Garage | |
| Garage |
Land
| Acreage | Yes |
| Sewer | Septic System |
| SizeDepth | 2347 Ft ,9 In |
| SizeFrontage | 400 Ft ,7 In |
| SizeIrregular | 400.6 X 2347.8 Ft |
| SizeTotalText | 400.6 X 2347.8 Ft|10 - 24.99 Acres |
Rooms
| Level | Type | Length | Width | Dimensions |
|---|---|---|---|---|
| Lower Level | Bedroom | 3.63 m | 3.45 m | 3.63 m x 3.45 m |
| Lower Level | Bedroom | 3.63 m | 2.84 m | 3.63 m x 2.84 m |
| Main Level | Kitchen | 10.4 m | 3.54 m | 10.4 m x 3.54 m |
| Main Level | Dining Room | 3.83 m | 2.6 m | 3.83 m x 2.6 m |
| Main Level | Living Room | 6.42 m | 3.99 m | 6.42 m x 3.99 m |
| Main Level | Primary Bedroom | 3.5 m | 3.43 m | 3.5 m x 3.43 m |
| Main Level | Bedroom | 2.96 m | 2.94 m | 2.96 m x 2.94 m |
| Main Level | Bedroom | 2.96 m | 3.5 m | 2.96 m x 3.5 m |
Utilities
| Electricity | Installed |
https://www.realtor.ca/real-estate/28303253/7171-9th-line-new-tecumseth-rural-new-tecumseth
Interested?
Contact us for more information
25 Queen St. S.
Tottenham, Ontario L0G 1W0
367 Victoria Street East
Alliston, Ontario L9R 1J7








