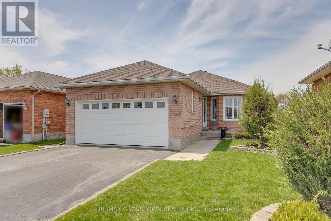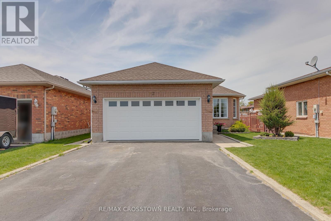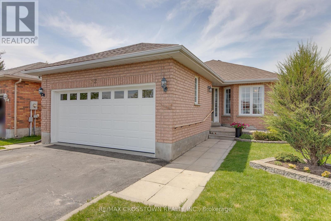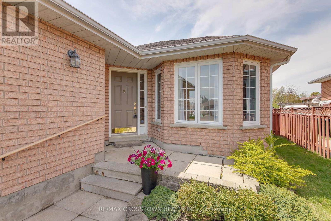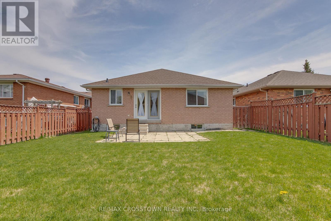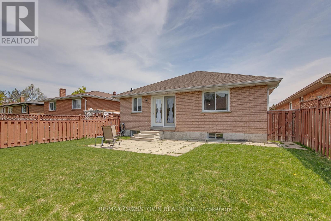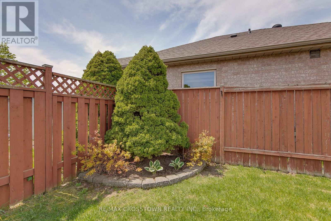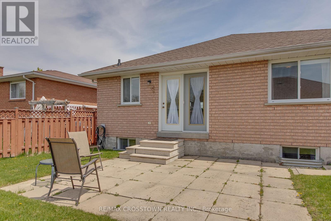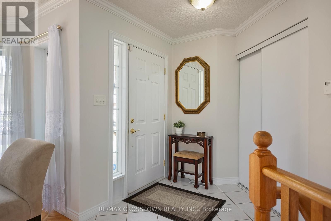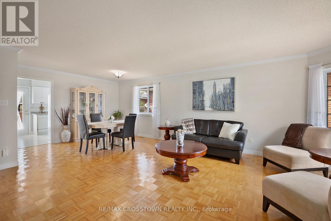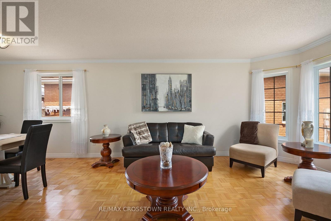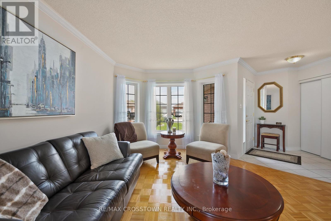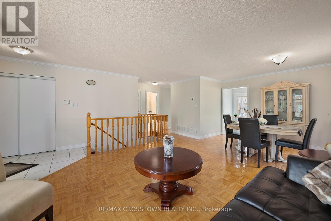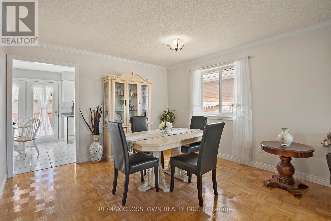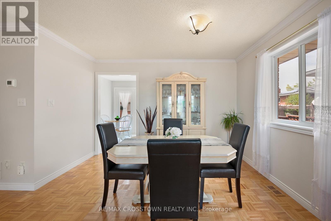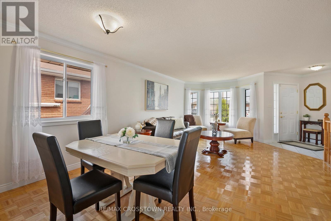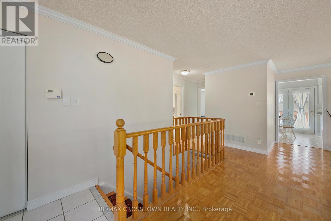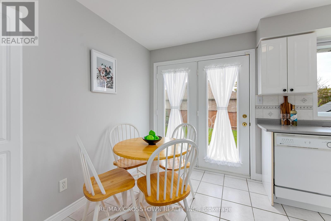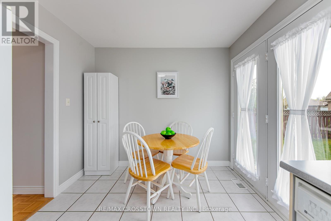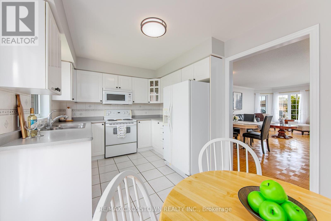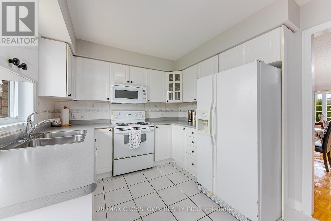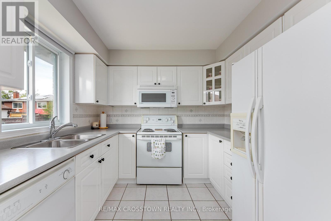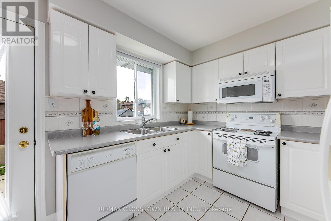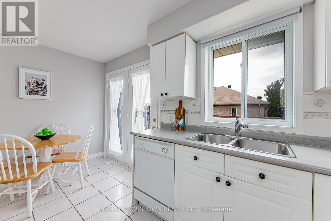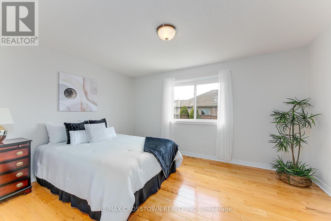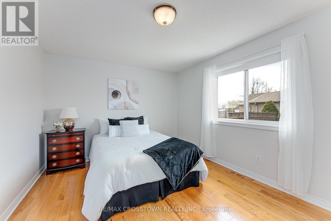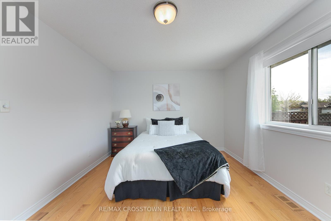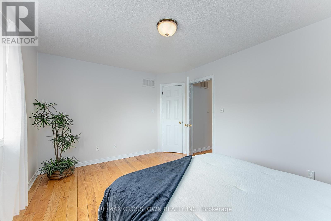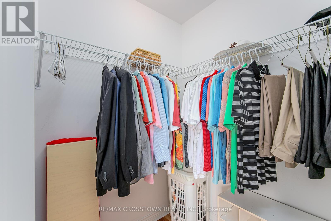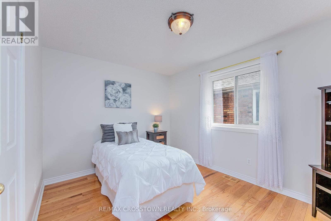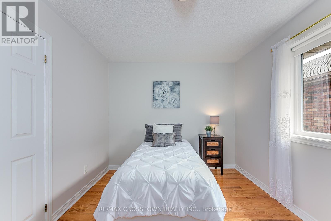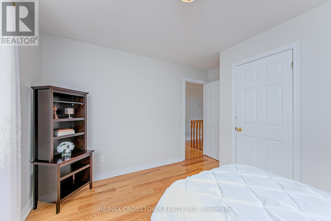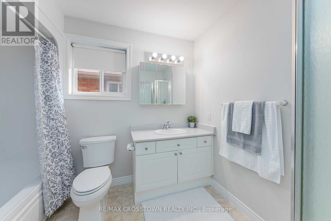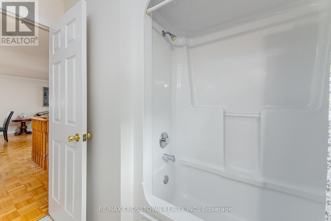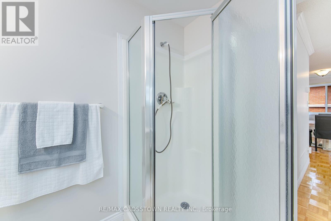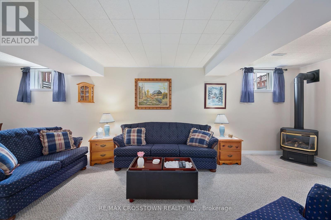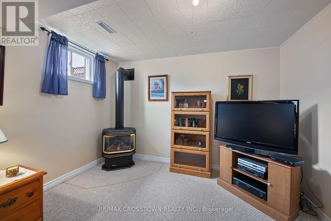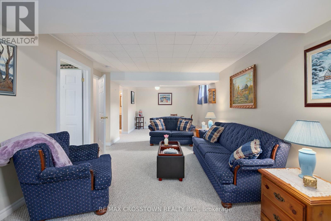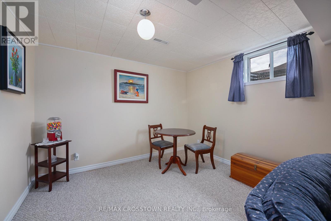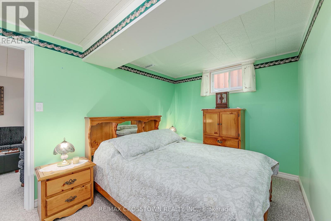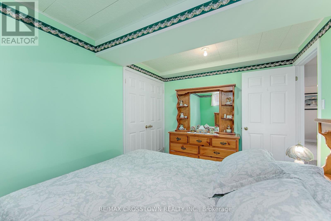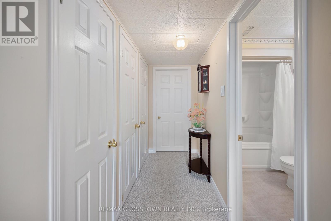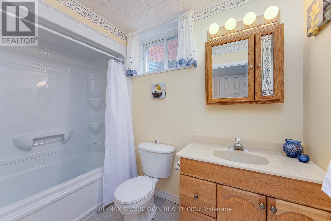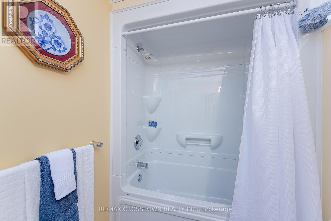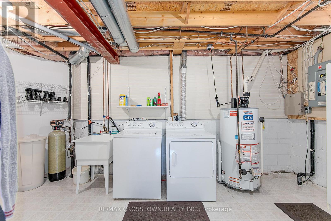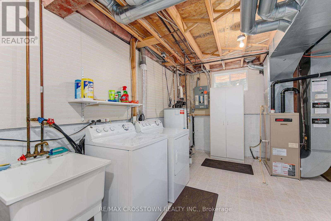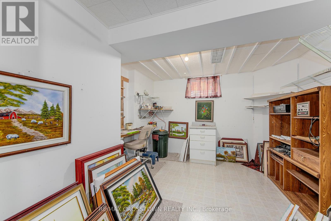72 Buchanan Street Barrie, Ontario L4M 6B7
$749,900
Welcome to this incredible home in the heart of Barrie! This bright 2+1 bed, 2 full bath bungalow offers a thoughtfully designed layout perfect for family and entertaining. Lge windows surround the open-concept living/dining room, with loads of natural light. Wood floors flow throughout the main floor, that's been freshly painted. The bright, eat-in kitchen with garden doors leads to a patio and fully fenced, bkyd ideal for entertaining and perfect for kids/pets. The main floor features 2 well-appointed bdrms, both with hardwood floors. The lge primary bdrm offers a generous w/i closet, while the 2nd bdrm is comfortably sized with a lge closet for storage. Completing this level is a spacious 5-pce bath,with separate w/i shower for added convenience. The fully finished bsmt includes a Lge Rec room with fireplace, an additional spacious bdrm. & full 4 Pce bath, with a finished utility room used for bonus space. Close to Beaches, Shopping, Parks, Schools, Hospital, College, and Hwy Access (id:48303)
Open House
This property has open houses!
11:00 am
Ends at:1:00 pm
Property Details
| MLS® Number | S12149837 |
| Property Type | Single Family |
| Community Name | Grove East |
| AmenitiesNearBy | Beach, Hospital, Park, Place Of Worship |
| Features | Open Space, Flat Site, Dry, Level, Sump Pump |
| ParkingSpaceTotal | 6 |
Building
| BathroomTotal | 2 |
| BedroomsAboveGround | 2 |
| BedroomsBelowGround | 1 |
| BedroomsTotal | 3 |
| Age | 16 To 30 Years |
| Appliances | Garage Door Opener Remote(s), Water Softener, Central Vacuum, Dishwasher, Dryer, Garage Door Opener, Microwave, Range, Stove, Washer, Window Coverings, Refrigerator |
| ArchitecturalStyle | Bungalow |
| BasementDevelopment | Finished |
| BasementType | Full (finished) |
| ConstructionStyleAttachment | Detached |
| CoolingType | Central Air Conditioning |
| ExteriorFinish | Brick |
| FireplacePresent | Yes |
| FlooringType | Ceramic, Parquet, Hardwood |
| FoundationType | Poured Concrete |
| HeatingFuel | Natural Gas |
| HeatingType | Forced Air |
| StoriesTotal | 1 |
| SizeInterior | 700 - 1100 Sqft |
| Type | House |
| UtilityWater | Municipal Water |
Parking
| Attached Garage | |
| Garage |
Land
| Acreage | No |
| FenceType | Fully Fenced |
| LandAmenities | Beach, Hospital, Park, Place Of Worship |
| Sewer | Sanitary Sewer |
| SizeDepth | 116 Ft |
| SizeFrontage | 42 Ft ,8 In |
| SizeIrregular | 42.7 X 116 Ft |
| SizeTotalText | 42.7 X 116 Ft |
Rooms
| Level | Type | Length | Width | Dimensions |
|---|---|---|---|---|
| Basement | Great Room | 8.76 m | 3.4 m | 8.76 m x 3.4 m |
| Basement | Bedroom 3 | 4.1 m | 2.72 m | 4.1 m x 2.72 m |
| Basement | Laundry Room | 4.47 m | 3.57 m | 4.47 m x 3.57 m |
| Basement | Utility Room | 3.44 m | 5.29 m | 3.44 m x 5.29 m |
| Main Level | Foyer | 1.95 m | 2.23 m | 1.95 m x 2.23 m |
| Main Level | Living Room | 4.02 m | 4.27 m | 4.02 m x 4.27 m |
| Main Level | Dining Room | 3.35 m | 3.66 m | 3.35 m x 3.66 m |
| Main Level | Kitchen | 2.8 m | 4.61 m | 2.8 m x 4.61 m |
| Main Level | Primary Bedroom | 3.07 m | 4.45 m | 3.07 m x 4.45 m |
| Main Level | Bedroom 2 | 3.81 m | 2.99 m | 3.81 m x 2.99 m |
Utilities
| Cable | Available |
| Electricity | Installed |
| Sewer | Installed |
https://www.realtor.ca/real-estate/28316043/72-buchanan-street-barrie-grove-east-grove-east
Interested?
Contact us for more information
566 Bryne Drive Unit B1, 105880 &105965
Barrie, Ontario L4N 9P6

