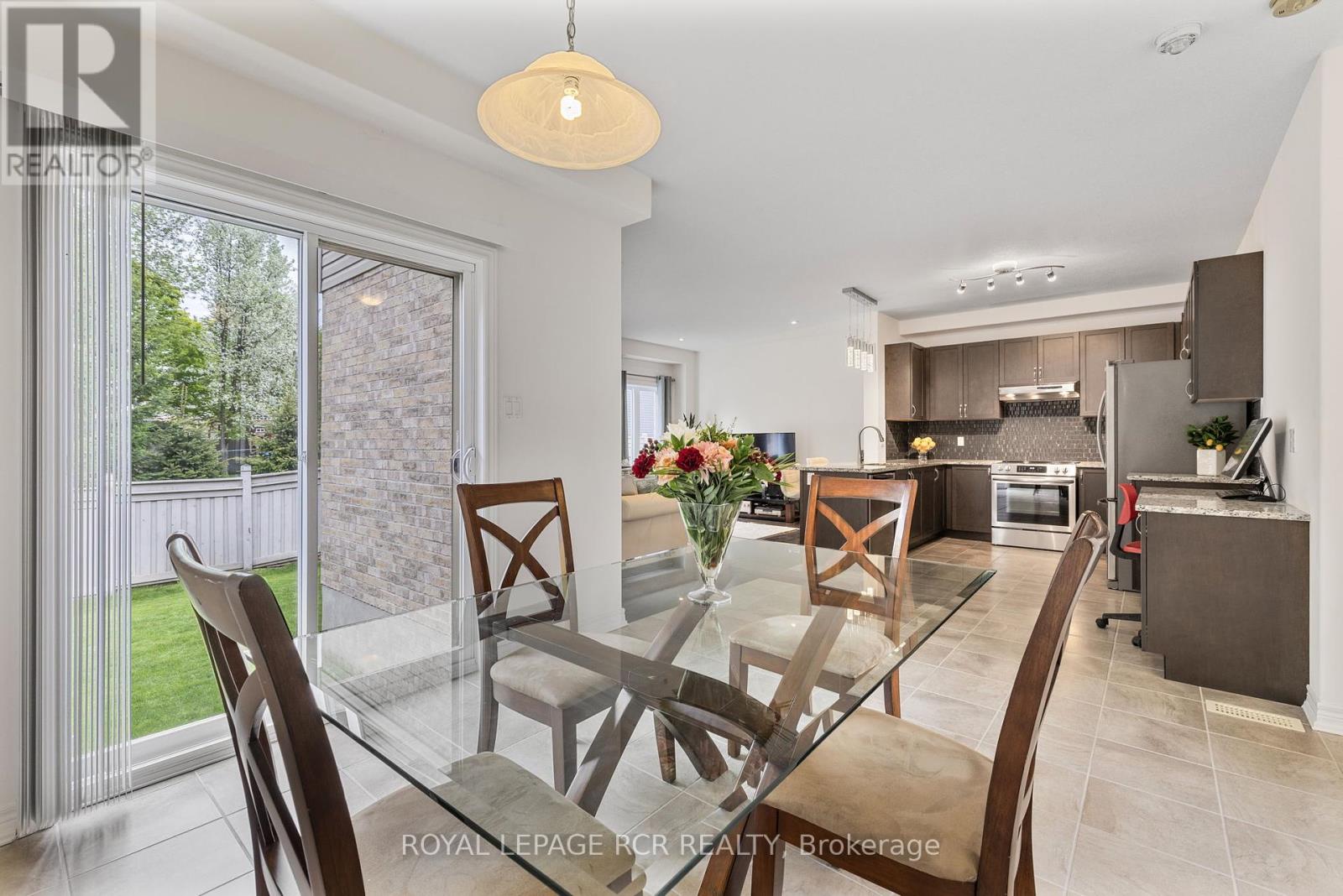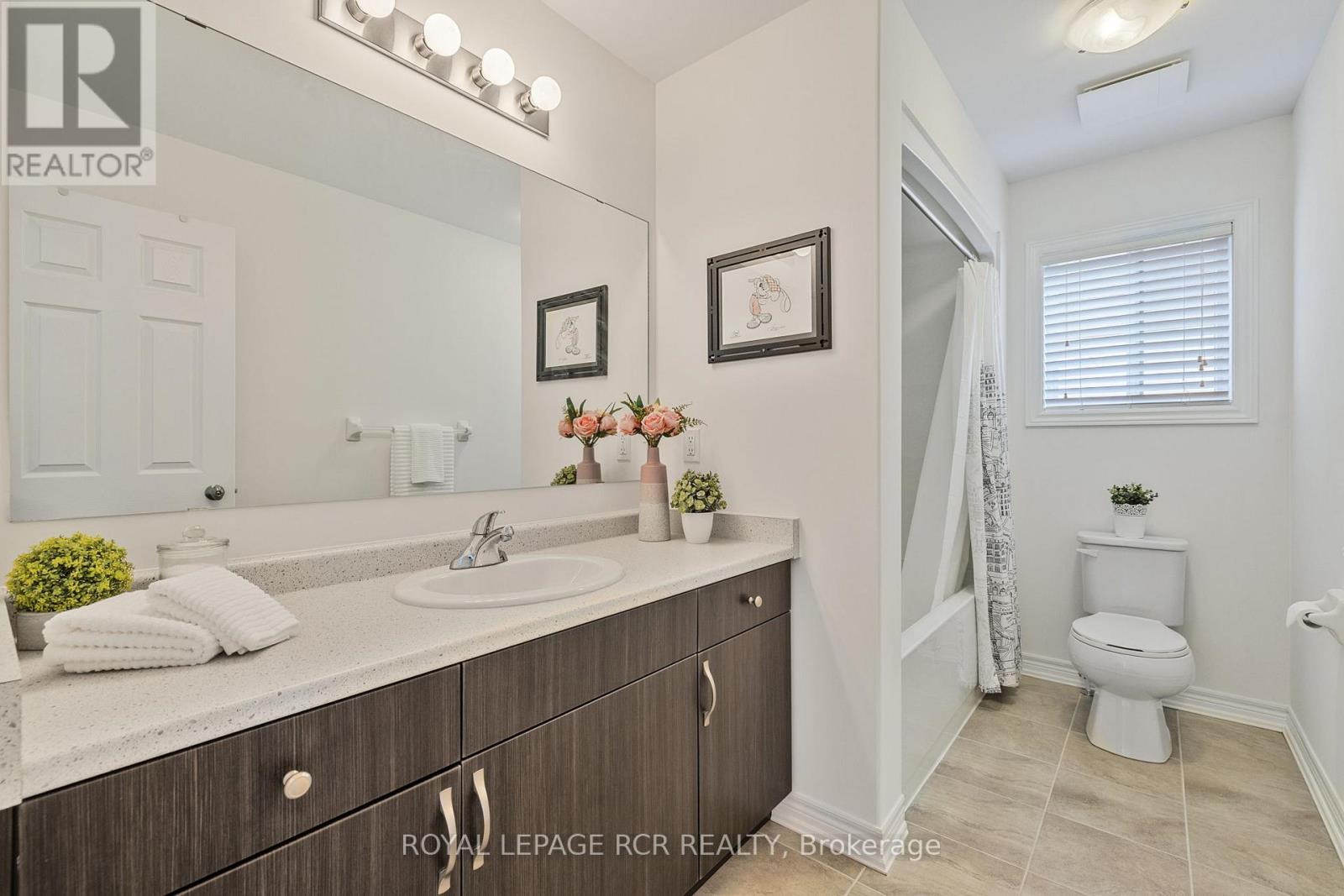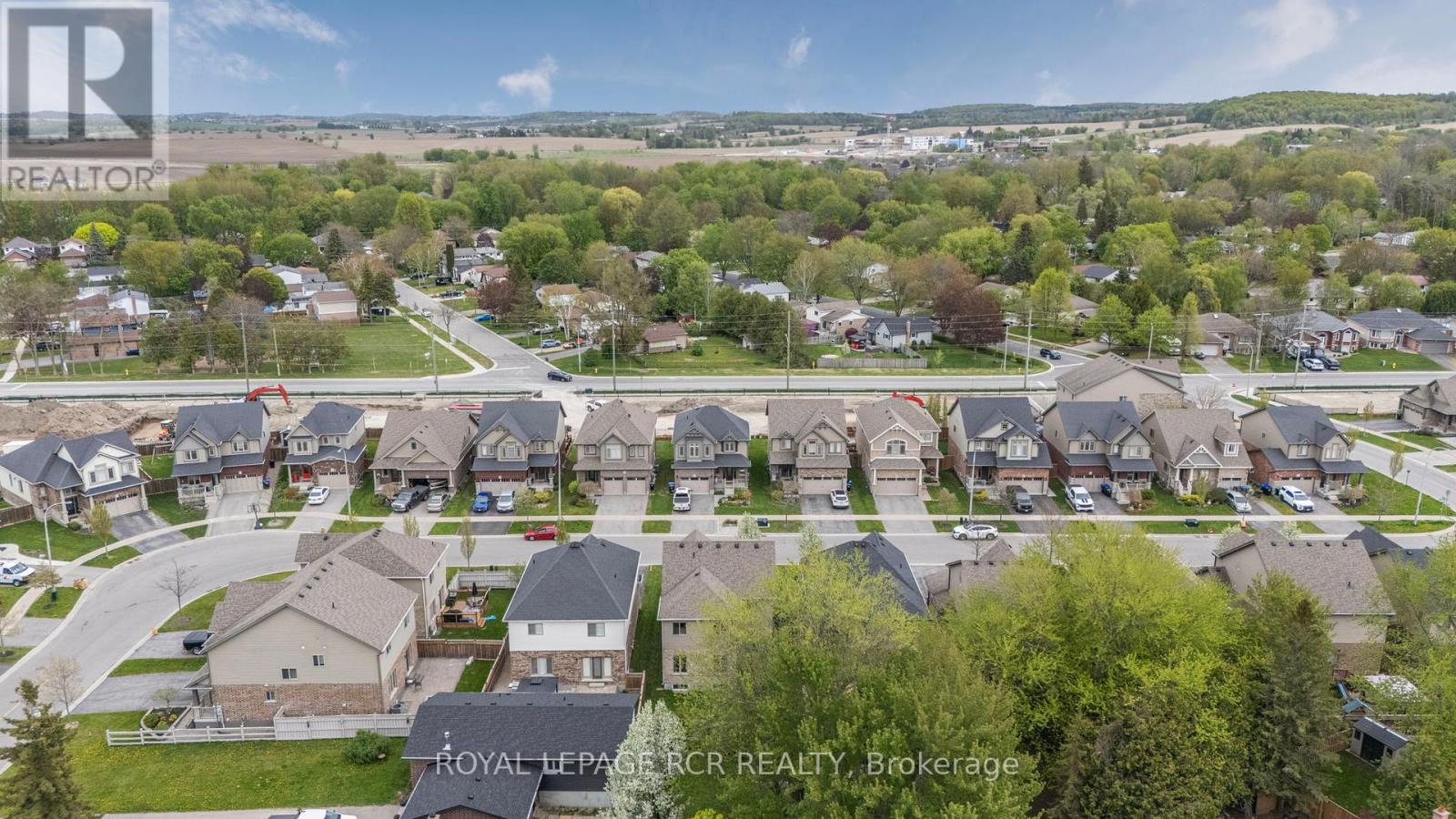72 Carleton Trail New Tecumseth, Ontario L0G 1A0
$899,900
Welcome to this beautifully maintained modern home located in the heart of the charming Village of Beeton. This stylish and spacious 3-bedroom, 3-bathroom homes is the perfect blend of comfort, functionality and contemporary design. Nestled on a quite , clean, family-friendly street, this property offers the ideal setting for family living with easy access to all the amenities that make Beeton such a desirable community. Step into the grand foyer that welcomes you into the open-concept main floor, featuring a spacious and bright great room ideal for entertaining or relaxing with family. The upgraded kitchen boasts sleek granite countertops, modern extended cabinetry and a convenient built-in desk area- perfect for working from home or managing household tasks. The main floor flows seamlessly, offering ample space and natural light throughout. Upstairs, you will find three generously sized bedrooms, each offering comfort and privacy, along with well-appointed bathrooms including a private ensuite in the primary bedroom. The bright, unfinished basement offers endless possibilities- whether you envision a home gym, recreation room, or additional living space, the potential is yours to unlock. Additional features include a 1.5 car garage with inside entry, parking for up to four cars in the driveway and an unspoiled backyard ready for your personal touch - whether it is gardening, a play area, or a future patio. Conveniently located just minutes from schools, parks, the library and the community center, this home combines modern living with small-town charm. Don't miss your opportunity to own a beautiful newer home in one of Beeton's most welcoming neighbourhoods ! (id:48303)
Property Details
| MLS® Number | N12154609 |
| Property Type | Single Family |
| Community Name | Beeton |
| AmenitiesNearBy | Park, Schools |
| CommunityFeatures | Community Centre, School Bus |
| EquipmentType | Water Heater - Gas |
| Features | Level Lot |
| ParkingSpaceTotal | 5 |
| RentalEquipmentType | Water Heater - Gas |
Building
| BathroomTotal | 3 |
| BedroomsAboveGround | 3 |
| BedroomsTotal | 3 |
| Appliances | Dryer, Garage Door Opener, Hood Fan, Stove, Washer, Refrigerator |
| BasementDevelopment | Unfinished |
| BasementType | Full (unfinished) |
| ConstructionStyleAttachment | Detached |
| ExteriorFinish | Brick, Vinyl Siding |
| FlooringType | Ceramic, Hardwood, Carpeted |
| FoundationType | Concrete |
| HalfBathTotal | 1 |
| HeatingFuel | Natural Gas |
| HeatingType | Forced Air |
| StoriesTotal | 2 |
| SizeInterior | 1500 - 2000 Sqft |
| Type | House |
| UtilityWater | Municipal Water |
Parking
| Garage |
Land
| Acreage | No |
| LandAmenities | Park, Schools |
| Sewer | Sanitary Sewer |
| SizeDepth | 89 Ft ,10 In |
| SizeFrontage | 40 Ft |
| SizeIrregular | 40 X 89.9 Ft |
| SizeTotalText | 40 X 89.9 Ft |
Rooms
| Level | Type | Length | Width | Dimensions |
|---|---|---|---|---|
| Second Level | Primary Bedroom | 5.6 m | 3.75 m | 5.6 m x 3.75 m |
| Second Level | Bedroom 2 | 3.38 m | 3.23 m | 3.38 m x 3.23 m |
| Second Level | Bedroom 3 | 4.48 m | 3.44 m | 4.48 m x 3.44 m |
| Basement | Recreational, Games Room | 8.6 m | 10.95 m | 8.6 m x 10.95 m |
| Main Level | Kitchen | 4.32 m | 3.16 m | 4.32 m x 3.16 m |
| Main Level | Dining Room | 3.96 m | 3.04 m | 3.96 m x 3.04 m |
| Main Level | Great Room | 5.42 m | 3.56 m | 5.42 m x 3.56 m |
https://www.realtor.ca/real-estate/28326012/72-carleton-trail-new-tecumseth-beeton-beeton
Interested?
Contact us for more information
7 Victoria St. West, Po Box 759
Alliston, Ontario L9R 1V9
7 Victoria St. West, Po Box 759
Alliston, Ontario L9R 1V9










































