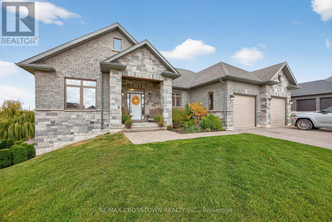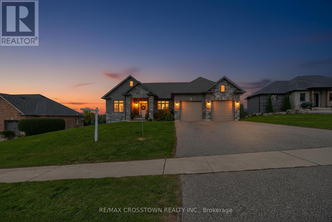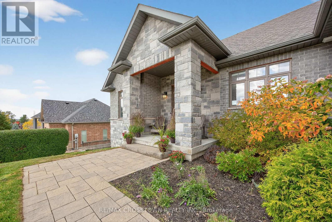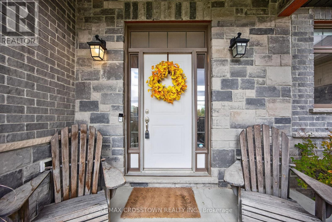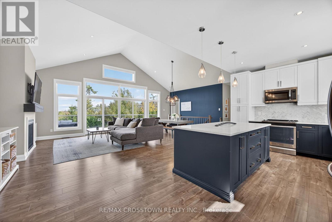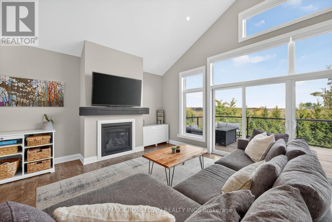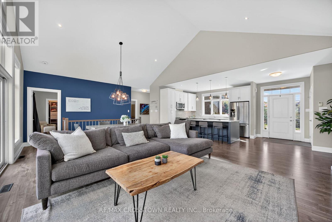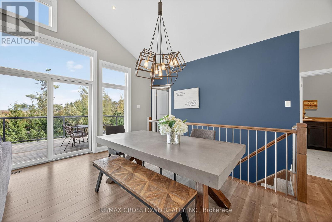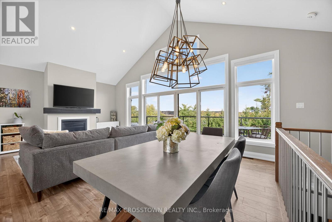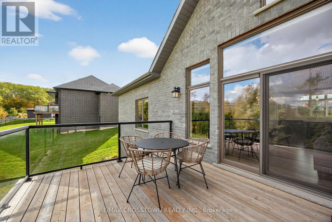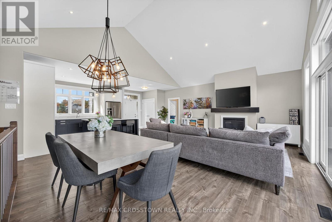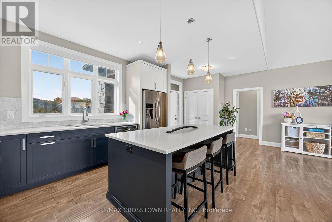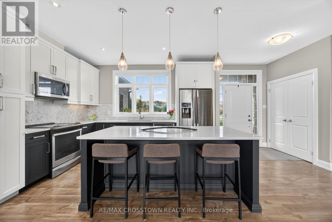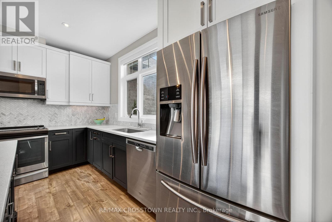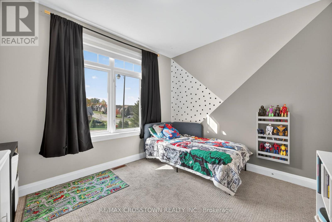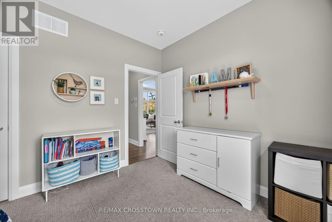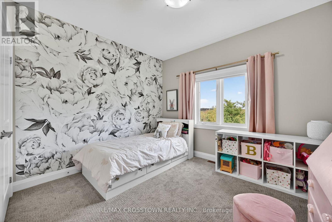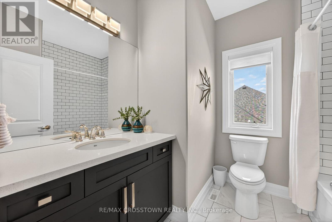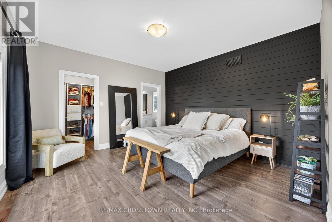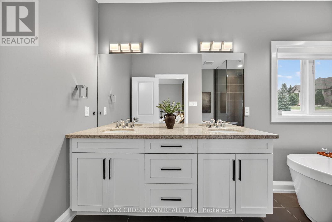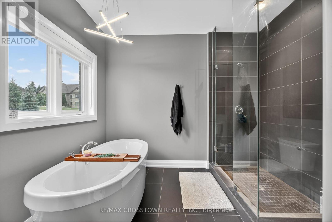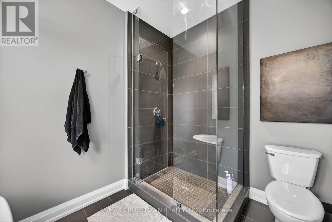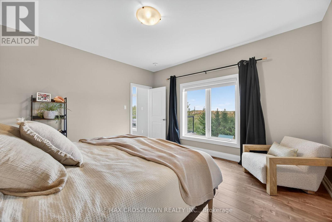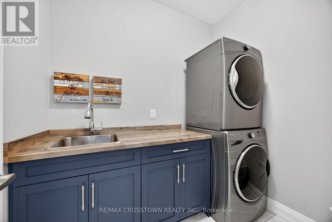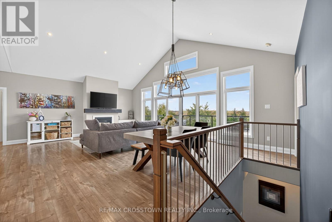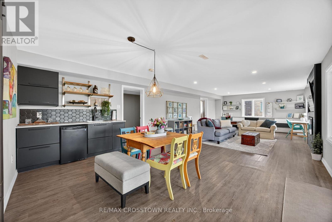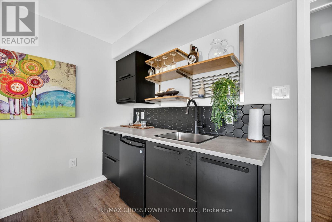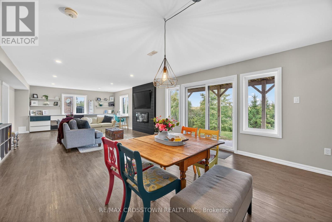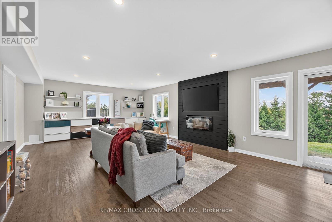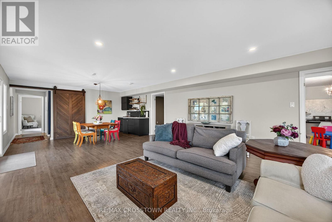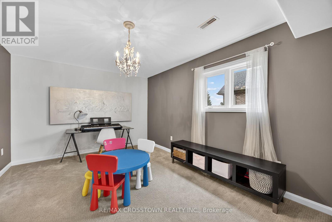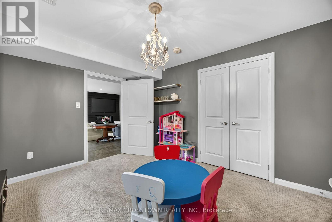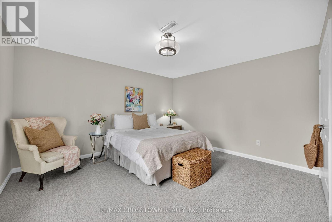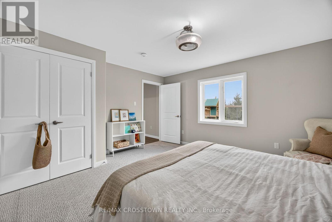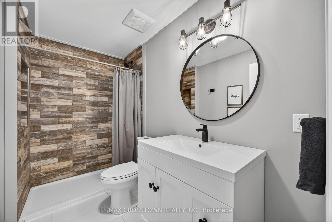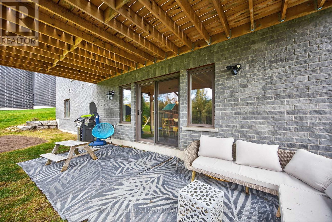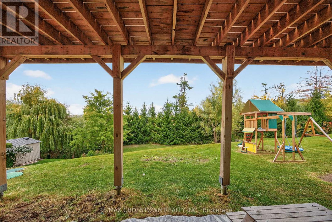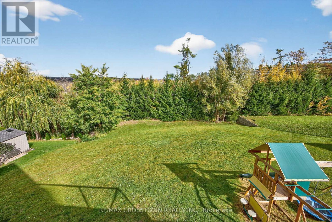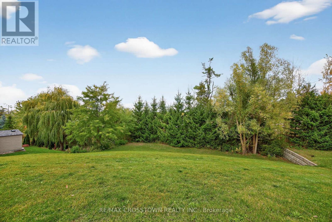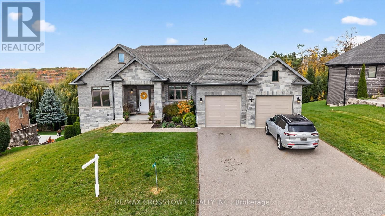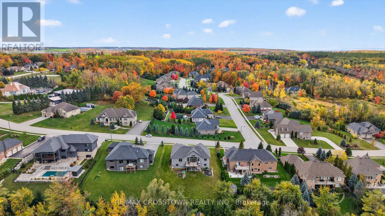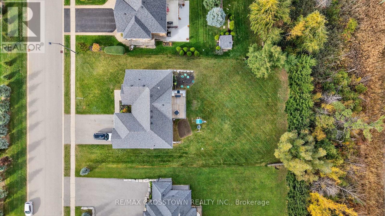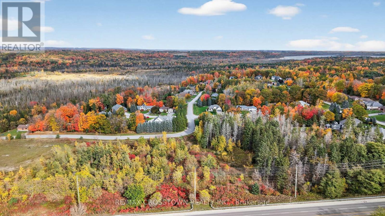72 Glenhuron Drive Springwater, Ontario L4M 6T4
$1,149,000
Bright and beautiful open concept bungalow. Vaulted ceiling with a stunning array of windows. Lofty view over the spacious private back yard and awesome glass-railing deck, perfect for your enjoyment. Modern kitchen with the right-sized island, crisp white counter tops. Super layout for families, with Primary bedroom on one side and 2 more bedrooms on opposite side.....works very well! Modern ensuite bath with freestanding tub and walk-in shower. Lower level fully finished with wet bar and wide open living space....so nice and so bright. 3 more bedrooms (or office, studio, gym, library) offers so much flexibility to your use of this space. Walkout to the back yard and no neighbours behind your home (you don't know how great this is until you have it!) Beautiful neighbourhood with all-custom homes....very classy! (id:48303)
Property Details
| MLS® Number | S12482489 |
| Property Type | Single Family |
| Community Name | Midhurst |
| AmenitiesNearBy | Golf Nearby |
| CommunityFeatures | School Bus |
| EquipmentType | Water Heater |
| Features | Rolling, In-law Suite |
| ParkingSpaceTotal | 6 |
| RentalEquipmentType | Water Heater |
| Structure | Deck |
Building
| BathroomTotal | 3 |
| BedroomsAboveGround | 3 |
| BedroomsBelowGround | 3 |
| BedroomsTotal | 6 |
| Amenities | Fireplace(s) |
| ArchitecturalStyle | Bungalow |
| BasementDevelopment | Finished |
| BasementFeatures | Walk Out, Separate Entrance |
| BasementType | N/a (finished), N/a |
| ConstructionStyleAttachment | Detached |
| CoolingType | Central Air Conditioning |
| ExteriorFinish | Brick, Stone |
| FireplacePresent | Yes |
| FireplaceTotal | 2 |
| FoundationType | Concrete |
| HeatingFuel | Natural Gas |
| HeatingType | Forced Air |
| StoriesTotal | 1 |
| SizeInterior | 1500 - 2000 Sqft |
| Type | House |
| UtilityWater | Municipal Water |
Parking
| Attached Garage | |
| Garage |
Land
| Acreage | No |
| LandAmenities | Golf Nearby |
| Sewer | Septic System |
| SizeDepth | 248 Ft |
| SizeFrontage | 98 Ft ,4 In |
| SizeIrregular | 98.4 X 248 Ft |
| SizeTotalText | 98.4 X 248 Ft|1/2 - 1.99 Acres |
| ZoningDescription | R1-38 |
Rooms
| Level | Type | Length | Width | Dimensions |
|---|---|---|---|---|
| Lower Level | Bedroom | 4.73 m | 3.25 m | 4.73 m x 3.25 m |
| Lower Level | Bedroom | 4.35 m | 4.12 m | 4.35 m x 4.12 m |
| Lower Level | Bathroom | 1.67 m | 2.89 m | 1.67 m x 2.89 m |
| Lower Level | Bedroom | 5.76 m | 3.41 m | 5.76 m x 3.41 m |
| Lower Level | Great Room | 6.31 m | 4.79 m | 6.31 m x 4.79 m |
| Lower Level | Other | 4.01 m | 4.79 m | 4.01 m x 4.79 m |
| Main Level | Kitchen | 4.11 m | 3.32 m | 4.11 m x 3.32 m |
| Main Level | Great Room | 5.26 m | 7.85 m | 5.26 m x 7.85 m |
| Main Level | Primary Bedroom | 4.26 m | 4.1 m | 4.26 m x 4.1 m |
| Main Level | Bathroom | 3.1 m | 4.21 m | 3.1 m x 4.21 m |
| Main Level | Laundry Room | 2.29 m | 1.81 m | 2.29 m x 1.81 m |
| Main Level | Bedroom 2 | 3.4 m | 3.03 m | 3.4 m x 3.03 m |
| Main Level | Bedroom 3 | 3.4 m | 3.11 m | 3.4 m x 3.11 m |
| Main Level | Bathroom | 2.32 m | 2.57 m | 2.32 m x 2.57 m |
Utilities
| Cable | Installed |
| Electricity | Installed |
https://www.realtor.ca/real-estate/29033227/72-glenhuron-drive-springwater-midhurst-midhurst
Interested?
Contact us for more information
566 Bryne Drive Unit B1, 105880 &105965
Barrie, Ontario L4N 9P6

