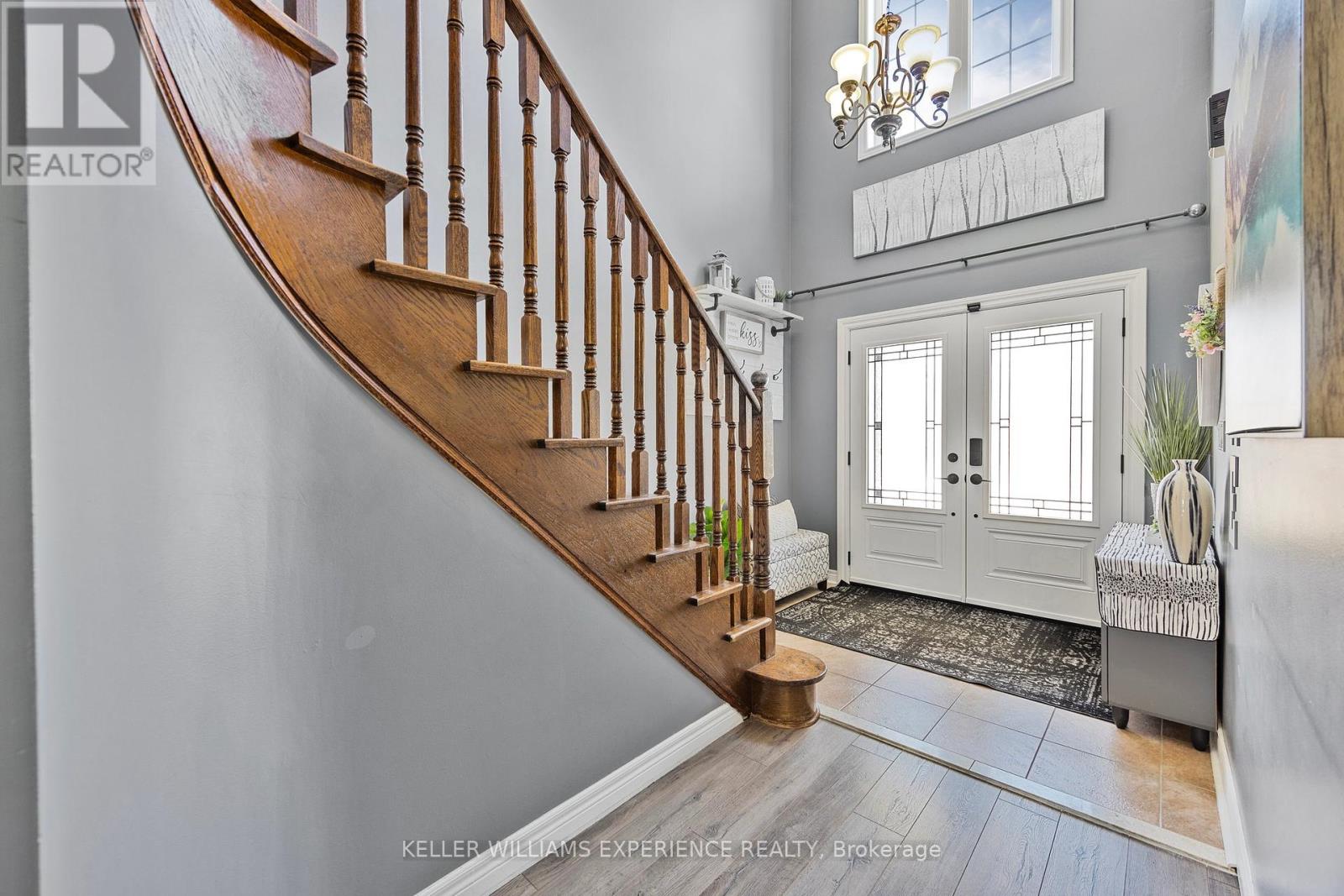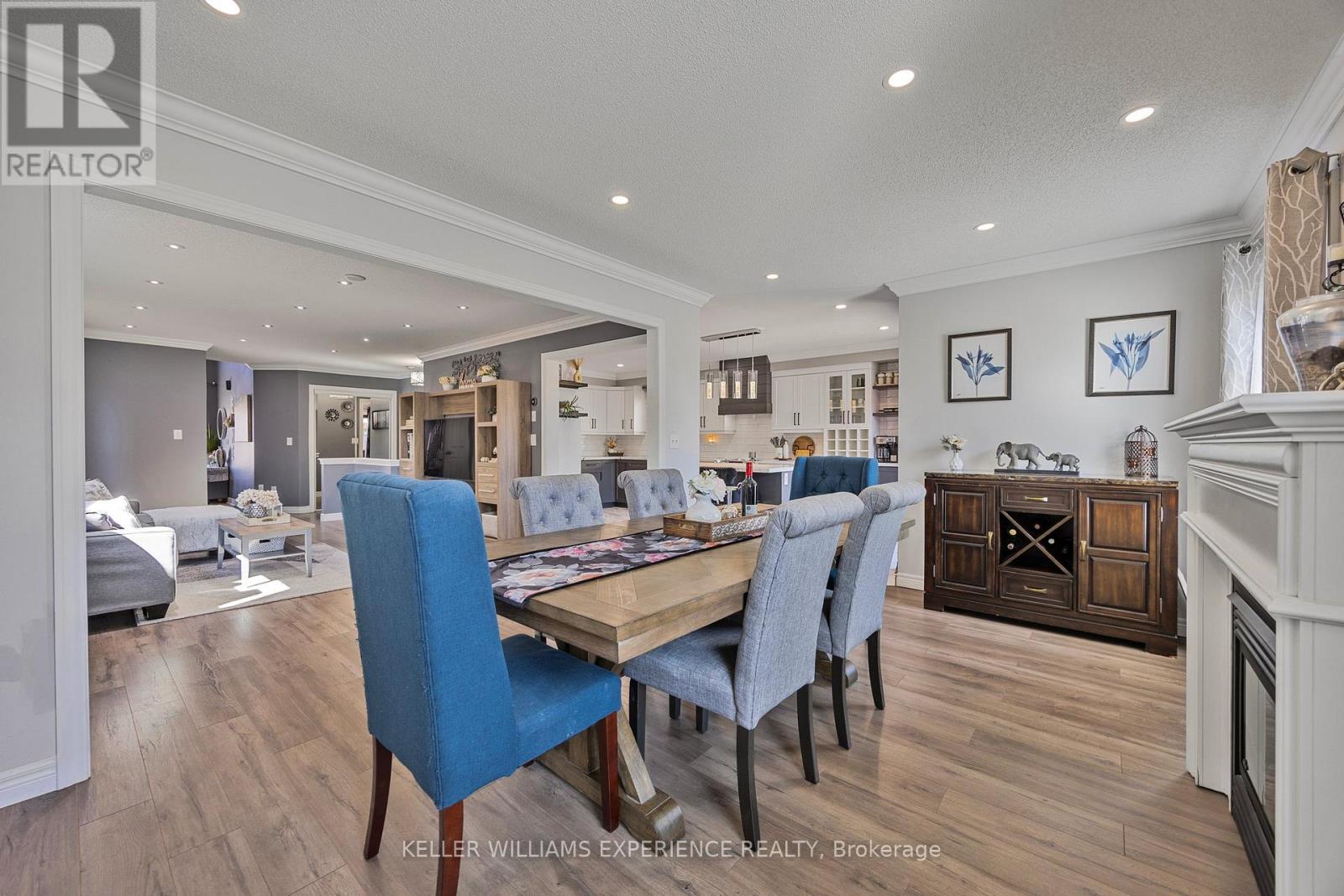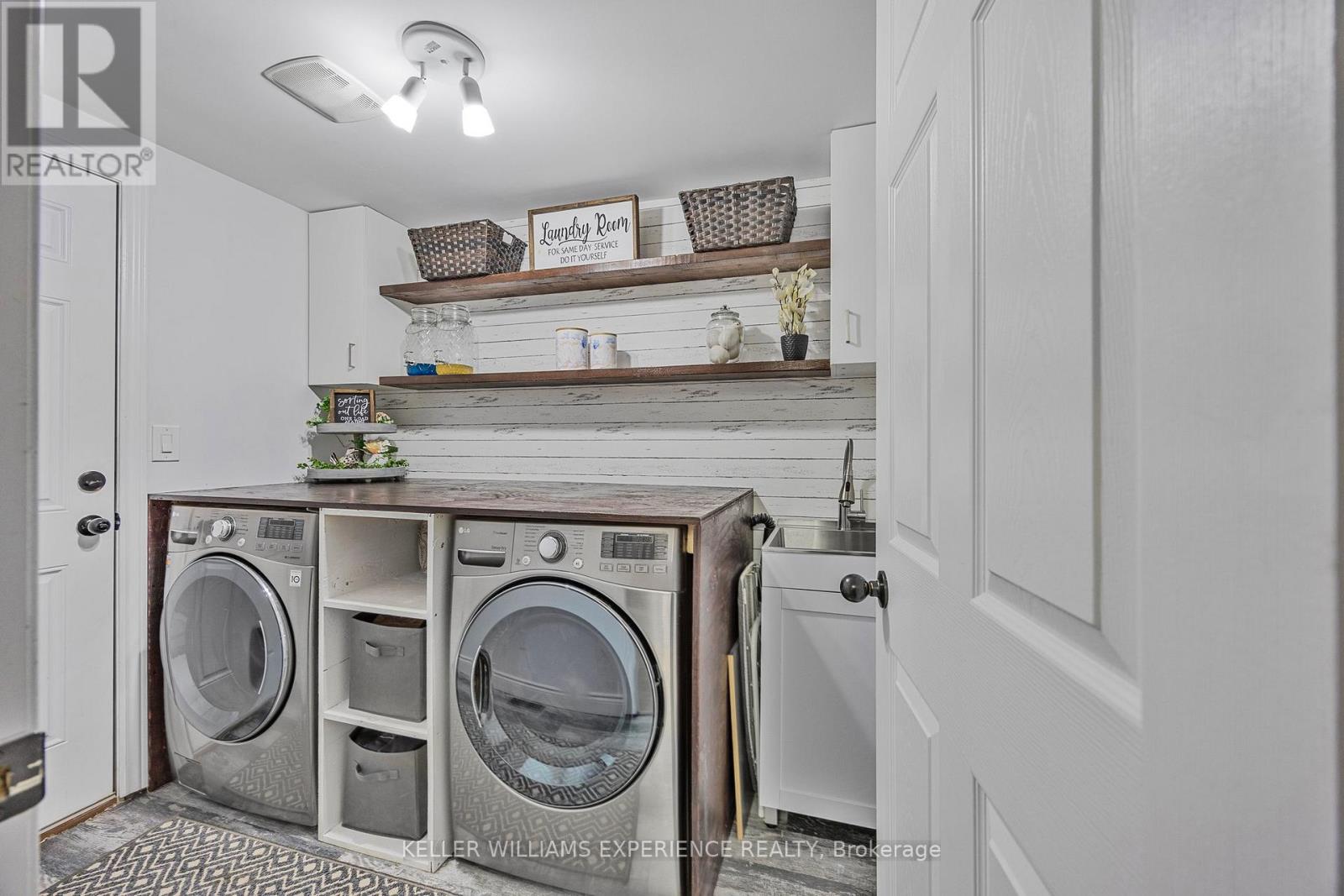72 Lake Crescent Barrie, Ontario L4N 6A6
$1,099,000
Welcome to 72 Lake Crescent, this stunning 2-storey home is nestled on a quiet, low-traffic crescent on the south end of Barrie and right across from a park. Pride of ownership is evident throughout, with over 2800 square feet of finished living space. The home features 4 spacious bedrooms, 3 full and 1 half baths including a beautifully renovated master bathroom. The sprawling layout boasts sunlit principal rooms and a newly renovated kitchen, perfect for both daily living and entertaining. The finished basement has a few notable features including a kitchen (minus the stove) and 3 pc bath. Perfect for multi generational families or a potential in-law setup. To add there is a cozy living / TV area with electric fireplace and a dream play area for kids, adding both functionality and fun. Enjoy the convenience of being just a 5-minute walk to a public elementary school, and minutes away from plazas, major shopping centers, top-rated schools, scenic trails, and essential amenities. Easy access to highway 400. The back yard is fully fenced with a nice deck for outdoor relaxation. A big bonus is the large driveway with no sidewalk where you can easily park 4 large vehicles and 2 more in the built in garage. Recent upgrades include: new windows and doors (2024), new roof (2023), kitchen renovation (2023), shed (2023), master bathroom (2020), master bedroom closet (2020), deck (2018), new garage doors (2018) and main floor layout redesign (2018). This home blends comfort, elegance, and location into one exceptional opportunity. (id:48303)
Property Details
| MLS® Number | S12060009 |
| Property Type | Single Family |
| Community Name | Holly |
| ParkingSpaceTotal | 6 |
Building
| BathroomTotal | 4 |
| BedroomsAboveGround | 4 |
| BedroomsTotal | 4 |
| Appliances | Water Heater, Water Softener, Dishwasher, Dryer, Microwave, Stove, Washer, Refrigerator |
| BasementDevelopment | Finished |
| BasementType | N/a (finished) |
| ConstructionStyleAttachment | Detached |
| CoolingType | Central Air Conditioning |
| ExteriorFinish | Concrete |
| FireplacePresent | Yes |
| FoundationType | Concrete |
| HalfBathTotal | 1 |
| HeatingFuel | Natural Gas |
| HeatingType | Forced Air |
| StoriesTotal | 2 |
| SizeInterior | 2000 - 2500 Sqft |
| Type | House |
| UtilityWater | Municipal Water |
Parking
| Attached Garage | |
| Garage |
Land
| Acreage | No |
| Sewer | Sanitary Sewer |
| SizeDepth | 111 Ft ,7 In |
| SizeFrontage | 41 Ft |
| SizeIrregular | 41 X 111.6 Ft |
| SizeTotalText | 41 X 111.6 Ft |
| ZoningDescription | Residential |
Rooms
| Level | Type | Length | Width | Dimensions |
|---|---|---|---|---|
| Second Level | Bedroom 3 | 3.02 m | 3.7 m | 3.02 m x 3.7 m |
| Second Level | Bedroom | 4.13 m | 3.2 m | 4.13 m x 3.2 m |
| Second Level | Bathroom | 3.19 m | 2.24 m | 3.19 m x 2.24 m |
| Second Level | Bedroom 2 | 3.19 m | 3.2 m | 3.19 m x 3.2 m |
| Second Level | Bathroom | 2.58 m | 2.77 m | 2.58 m x 2.77 m |
| Second Level | Primary Bedroom | 4.84 m | 4 m | 4.84 m x 4 m |
| Basement | Recreational, Games Room | 7.52 m | 9.22 m | 7.52 m x 9.22 m |
| Basement | Bathroom | 3.45 m | 2.23 m | 3.45 m x 2.23 m |
| Main Level | Living Room | 3.85 m | 6.02 m | 3.85 m x 6.02 m |
| Main Level | Dining Room | 4.83 m | 3.39 m | 4.83 m x 3.39 m |
| Main Level | Kitchen | 3.57 m | 3.66 m | 3.57 m x 3.66 m |
| Main Level | Bathroom | 1.47 m | 1.26 m | 1.47 m x 1.26 m |
| Main Level | Laundry Room | 1.87 m | 2.56 m | 1.87 m x 2.56 m |
https://www.realtor.ca/real-estate/28115908/72-lake-crescent-barrie-holly-holly
Interested?
Contact us for more information
516 Bryne Drive, Unit I, 105898
Barrie, Ontario L4N 9P6



















































