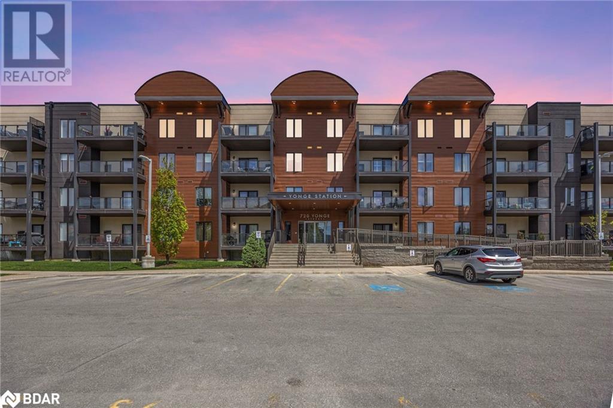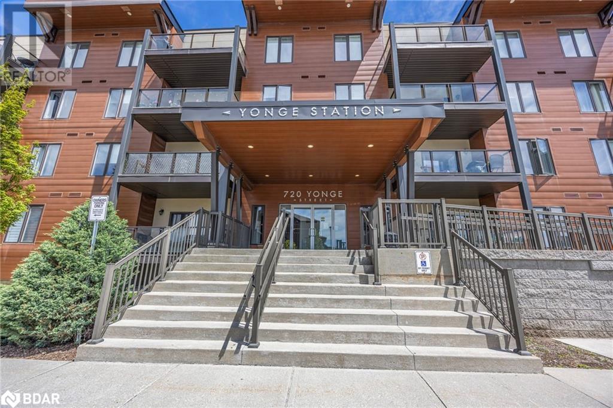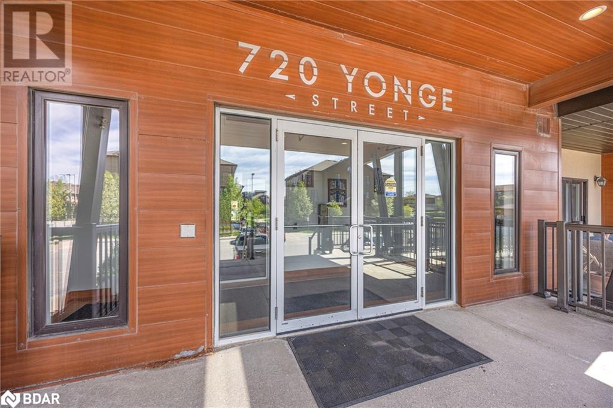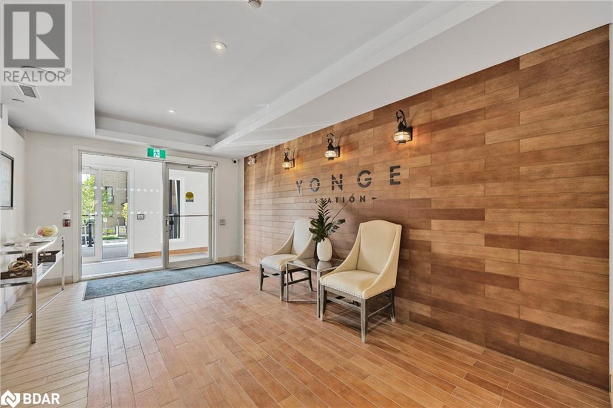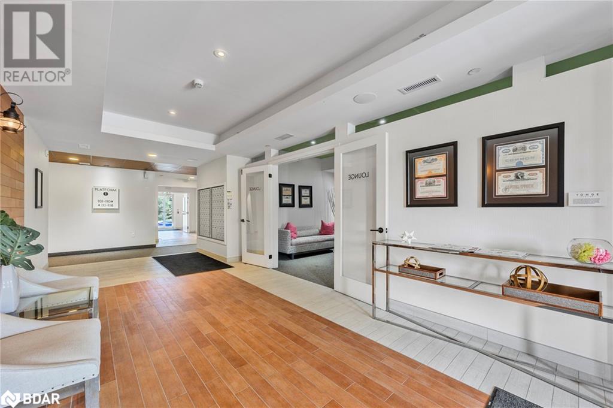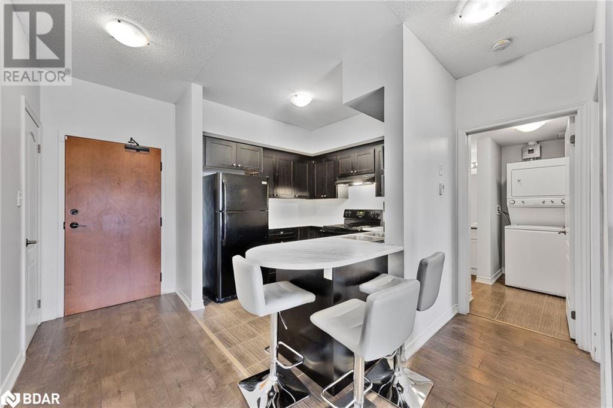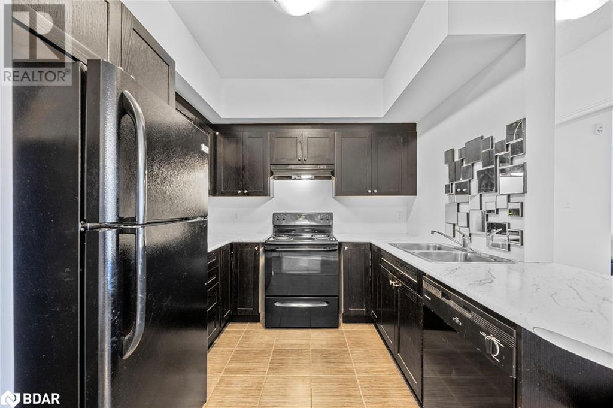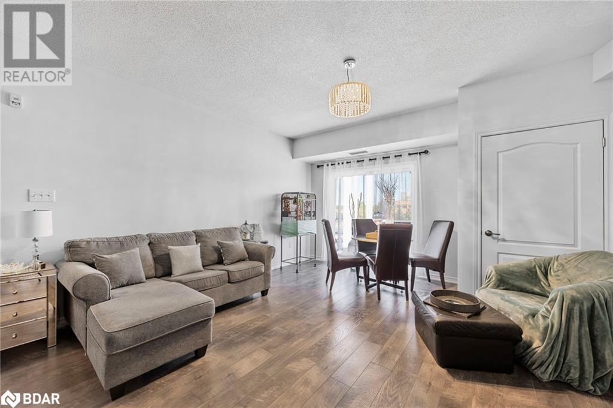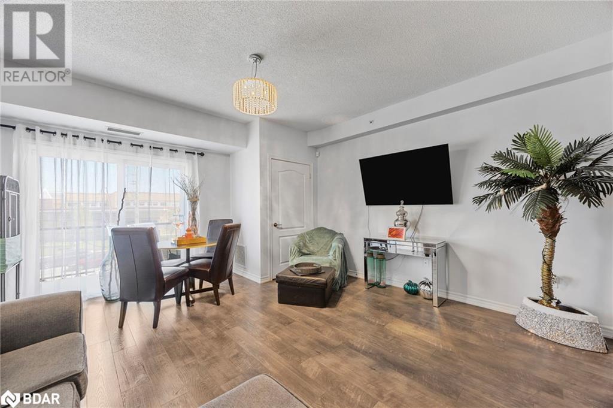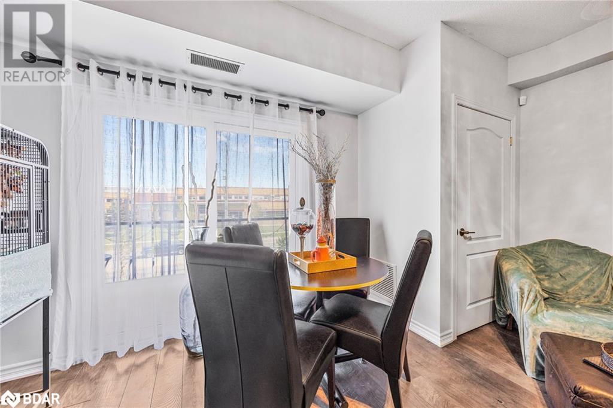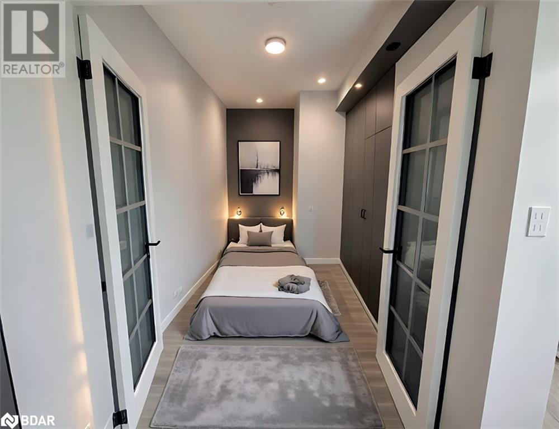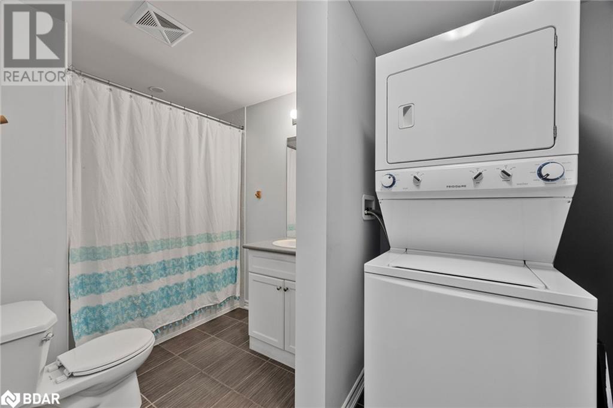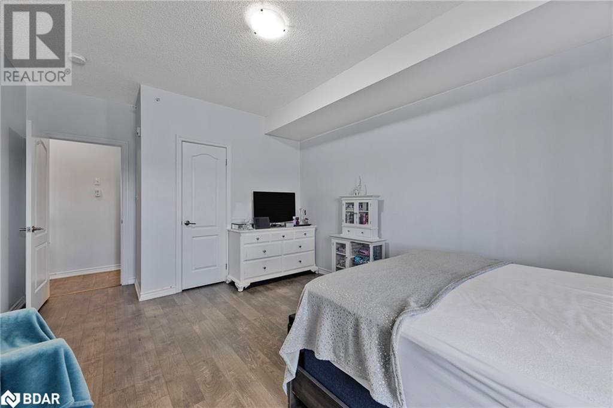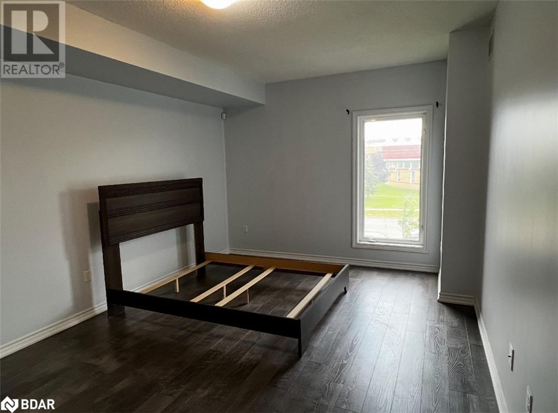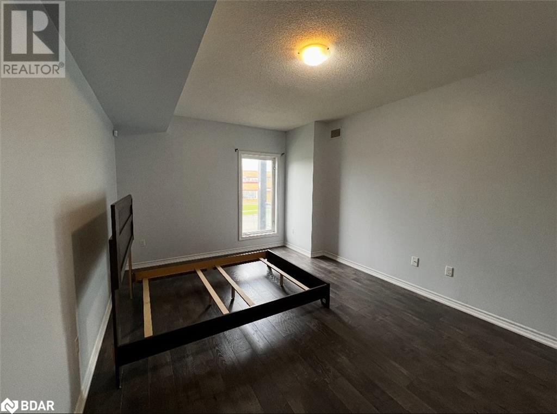720 Yonge Street Unit# 205 Barrie, Ontario L0K 1S0
$499,888Maintenance, Insurance, Parking, Landscaping, Property Management, Water
$460.42 Monthly
Maintenance, Insurance, Parking, Landscaping, Property Management, Water
$460.42 MonthlyWelcome to this stylish 1-bedroom plus den condo at the sought-after Yonge Station in South Barrie! Open-concept layout featuring a modern kitchen with breakfast bar, spacious living area, and a large primary bedroom, Plus a den with French doors offers flexible use—perfect as a home office, second bedroom, nursery or game room. Ideally located just steps to the GO Station, great schools, shopping, parks, and more, this unit offers unbeatable convenience for commuters and lifestyle seekers alike. Additional highlights include: Large balcony with BBQs permitted; In-suite laundry; Underground parking & private locker; Use of on-site gym; Quiet second-floor location; Ample Visitor Parking. ** Nestled in a vibrant, commuter-friendly community with easy access to Yonge Street and just 6 km to Highway 400 and 7 minutes to Downtown Barrie and Friday Harbour. Whether you’re a first-time buyer, down-sizer/ right-sizer, or investor, this one checks all the boxes. (id:48303)
Property Details
| MLS® Number | 40739475 |
| Property Type | Single Family |
| AmenitiesNearBy | Beach, Park, Place Of Worship, Playground, Public Transit, Schools, Shopping |
| CommunityFeatures | School Bus |
| EquipmentType | Water Heater |
| Features | Southern Exposure, Balcony |
| ParkingSpaceTotal | 1 |
| RentalEquipmentType | Water Heater |
| StorageType | Locker |
Building
| BathroomTotal | 1 |
| BedroomsAboveGround | 1 |
| BedroomsBelowGround | 1 |
| BedroomsTotal | 2 |
| Amenities | Exercise Centre |
| Appliances | Dishwasher, Dryer, Refrigerator, Stove, Washer |
| BasementType | None |
| ConstructionMaterial | Wood Frame |
| ConstructionStyleAttachment | Attached |
| CoolingType | Central Air Conditioning |
| ExteriorFinish | Stone, Wood |
| FoundationType | Poured Concrete |
| HeatingFuel | Natural Gas |
| HeatingType | Forced Air |
| StoriesTotal | 1 |
| SizeInterior | 867 Sqft |
| Type | Apartment |
| UtilityWater | Municipal Water |
Parking
| Underground | |
| Visitor Parking |
Land
| AccessType | Highway Access, Highway Nearby |
| Acreage | No |
| LandAmenities | Beach, Park, Place Of Worship, Playground, Public Transit, Schools, Shopping |
| Sewer | Municipal Sewage System |
| SizeTotalText | Unknown |
| ZoningDescription | Rm2 |
Rooms
| Level | Type | Length | Width | Dimensions |
|---|---|---|---|---|
| Lower Level | Bedroom | 12'0'' x 6'6'' | ||
| Main Level | Other | 15'8'' x 7'3'' | ||
| Main Level | Primary Bedroom | 18'3'' x 11'7'' | ||
| Main Level | 4pc Bathroom | 10'9'' x 7'8'' | ||
| Main Level | Living Room | 16'0'' x 14'5'' | ||
| Main Level | Kitchen | 9'0'' x 8'9'' | ||
| Main Level | Foyer | 12'4'' x 4'3'' |
https://www.realtor.ca/real-estate/28448304/720-yonge-street-unit-205-barrie
Interested?
Contact us for more information
30 Quarry Ridge Road
Barrie, Ontario L4M 7G1
30 Quarry Ridge Road
Barrie, Ontario L4M 7G1

