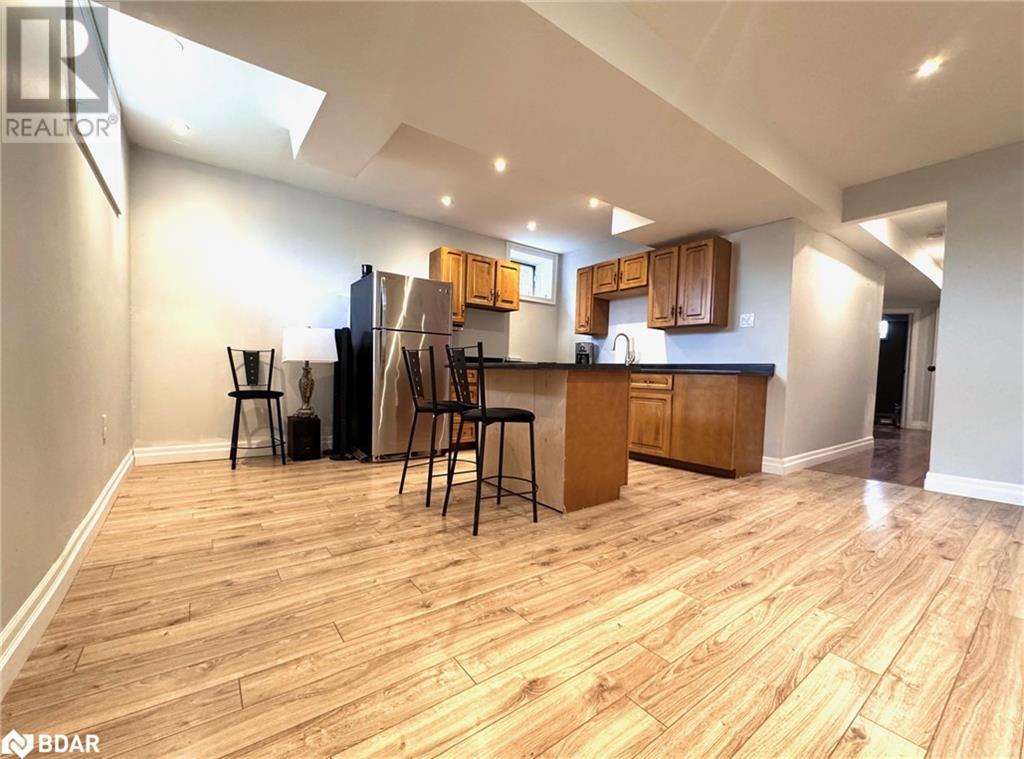73 Barre Drive Barrie, Ontario L4N 7P1
$699,000
South Barrie home located in desirable family friendly community, walking distance to schools, parks, shopping, minutes to downtown, lake/beaches, library and hwy access. Finished top to bottom with 2 bedroom in-law suite, access from the garage, perfect set up for your in-laws or large family. Main floor with 3 bedrooms, 3rd bedroom is a spacious loft above the garage featuring a large window for lots of natural light, this space could also be used as a family room, playroom, office, whatever your needs are. Eat-in kitchen, dining room & living room on main. Fenced rear yard with deck, lot is 125' deep & 50' across the back. Ceramic flooring in foyer, hardwood through out main level, except in bath, laminate in loft bedroom & lower level. Rough-in for upper floor laundry. Spacious driveway that comfortably accommodates parking for four vehicles. Total finished area 2095 sq ft. This home is a must see, great starter home or perfect for a growing family, the location is prime! (id:48303)
Property Details
| MLS® Number | 40715691 |
| Property Type | Single Family |
| AmenitiesNearBy | Beach, Hospital, Park, Public Transit, Schools, Shopping |
| CommunityFeatures | Community Centre |
| EquipmentType | Water Heater |
| Features | Paved Driveway, In-law Suite |
| ParkingSpaceTotal | 5 |
| RentalEquipmentType | Water Heater |
Building
| BathroomTotal | 2 |
| BedroomsAboveGround | 3 |
| BedroomsBelowGround | 2 |
| BedroomsTotal | 5 |
| Appliances | Dishwasher, Dryer, Refrigerator, Stove, Washer, Window Coverings |
| ArchitecturalStyle | Raised Bungalow |
| BasementDevelopment | Partially Finished |
| BasementType | Full (partially Finished) |
| ConstructionStyleAttachment | Detached |
| CoolingType | None |
| ExteriorFinish | Brick Veneer, Other |
| FoundationType | Poured Concrete |
| HeatingFuel | Natural Gas |
| HeatingType | Forced Air |
| StoriesTotal | 1 |
| SizeInterior | 2095 Sqft |
| Type | House |
| UtilityWater | Municipal Water |
Parking
| Attached Garage |
Land
| AccessType | Water Access, Highway Nearby |
| Acreage | No |
| LandAmenities | Beach, Hospital, Park, Public Transit, Schools, Shopping |
| Sewer | Municipal Sewage System |
| SizeDepth | 124 Ft |
| SizeFrontage | 37 Ft |
| SizeTotalText | Under 1/2 Acre |
| ZoningDescription | Res |
Rooms
| Level | Type | Length | Width | Dimensions |
|---|---|---|---|---|
| Second Level | Bedroom | 16'7'' x 9'9'' | ||
| Basement | Bedroom | 12'7'' x 9'1'' | ||
| Basement | Bedroom | 12'10'' x 9'0'' | ||
| Basement | 3pc Bathroom | Measurements not available | ||
| Basement | Living Room | 24'7'' x 9'1'' | ||
| Basement | Eat In Kitchen | 23' x 9'1'' | ||
| Main Level | 4pc Bathroom | Measurements not available | ||
| Main Level | Bedroom | 10'0'' x 9'7'' | ||
| Main Level | Primary Bedroom | 13'10'' x 10'0'' | ||
| Main Level | Dining Room | 9'10'' x 9'6'' | ||
| Main Level | Living Room | 17'1'' x 10'1'' | ||
| Main Level | Eat In Kitchen | 14'6'' x 9'6'' |
https://www.realtor.ca/real-estate/28154701/73-barre-drive-barrie
Interested?
Contact us for more information
299 Lakeshore Drive, Suite 100
Barrie, Ontario L4N 7Y9
























