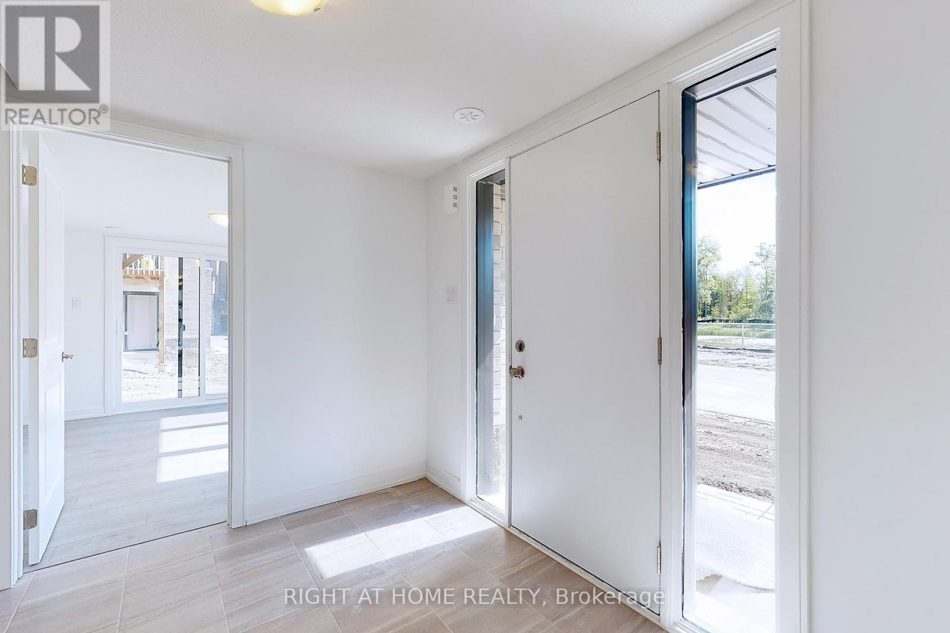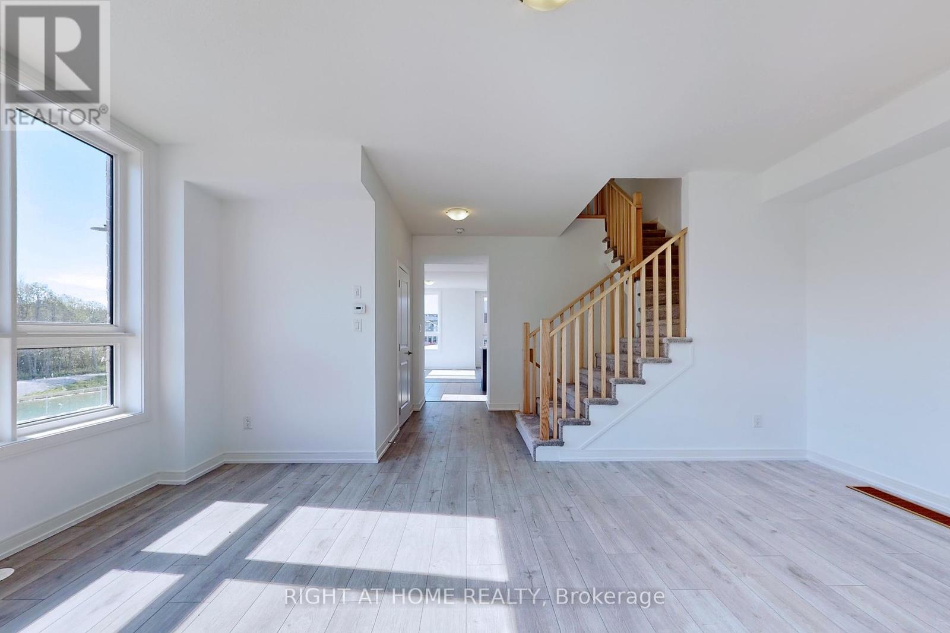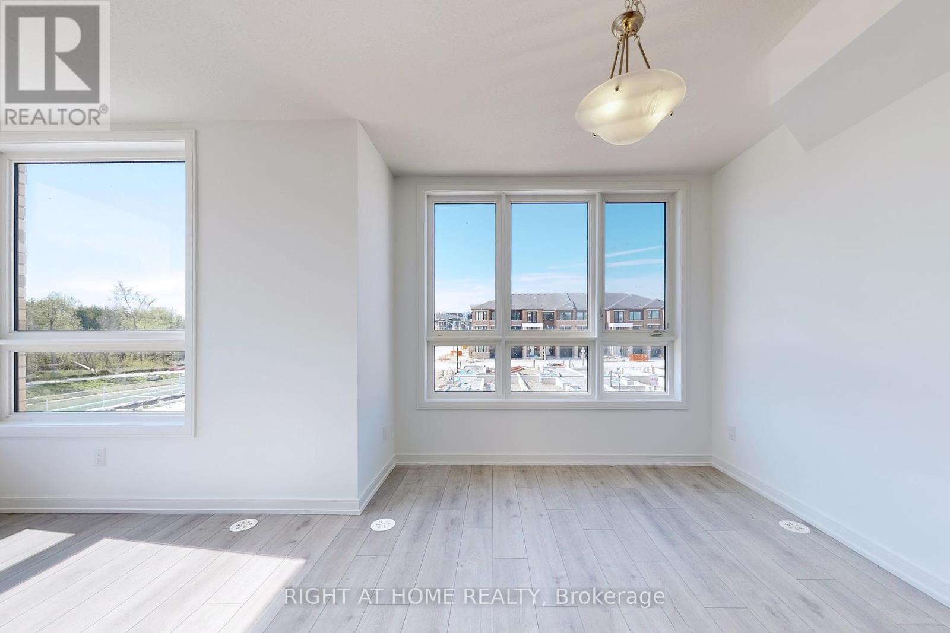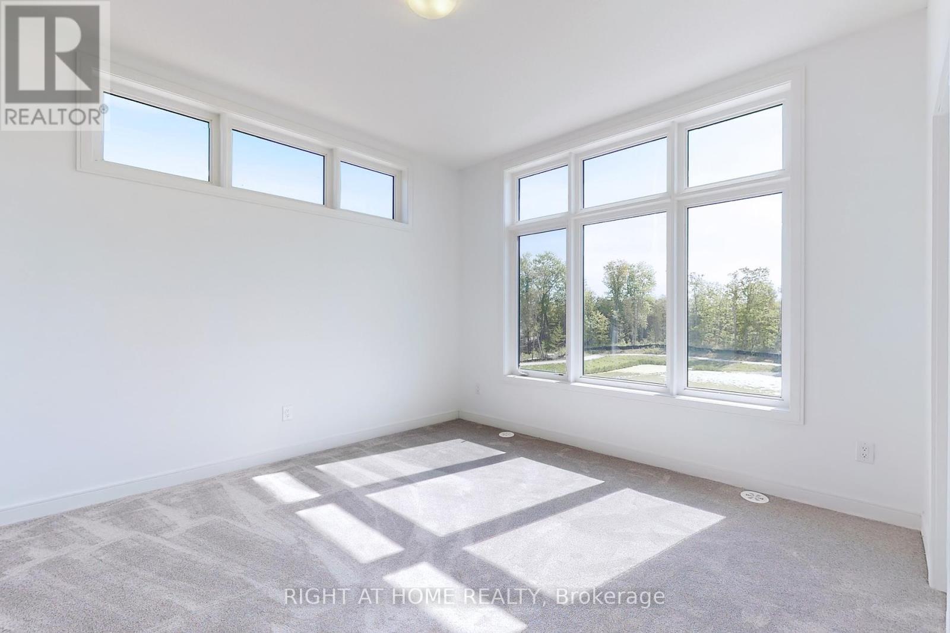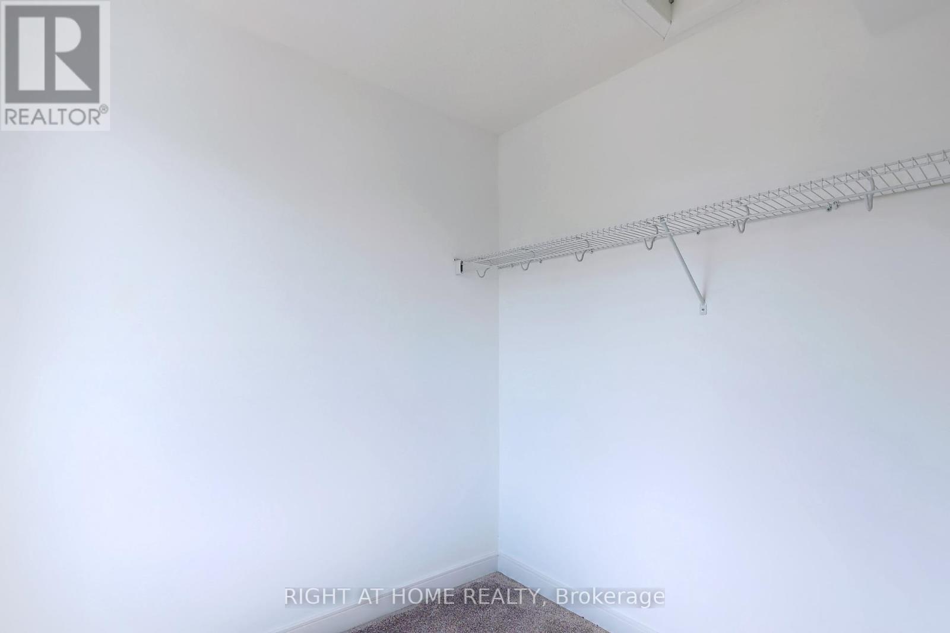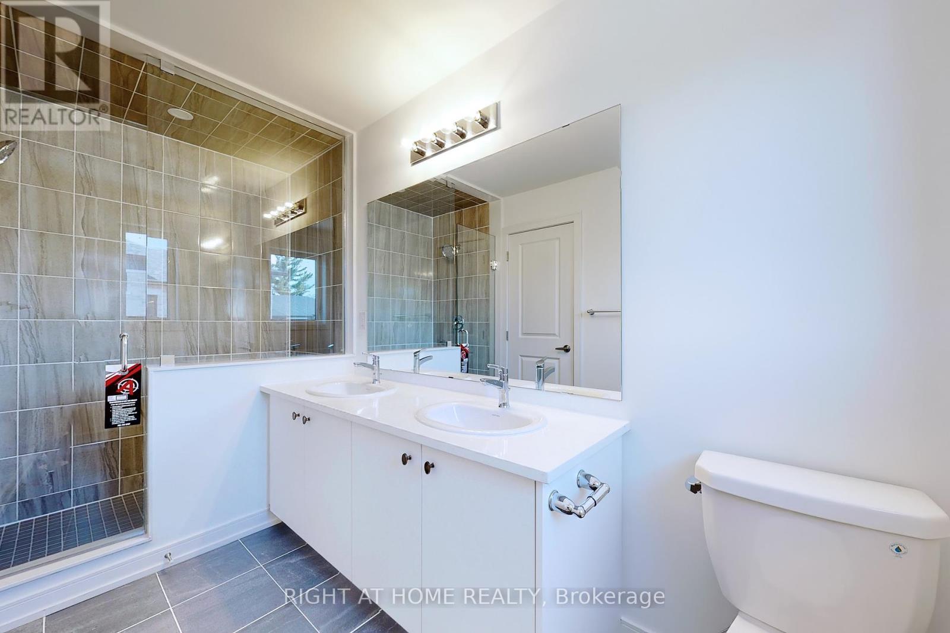73 Red Maple Lane Barrie (Innis-Shore), Ontario L9J 0N7
4 Bedroom
3 Bathroom
Central Air Conditioning
Forced Air
$2,900 Monthly
Beautiful Corner Unit Townhome With 9 Ft Ceilings On The Main Floor. Spacious And Functional Layout With 2045 Sqft Spanning Over 3 Levels. Rec Room And Den On Ground Level. Large Family Room And Living/Dining On Main Level. Large Windows Bringing In Tons Of Sunlight. Upgraded Kitchen With S/S Appliances. Huge Centre Island. Live Steps Away From The Go Train, Surrounded By Greenery, Community Parks, Playgrounds And Trails. Minutes To Lake Simcoe. (id:48303)
Property Details
| MLS® Number | S9246337 |
| Property Type | Single Family |
| Community Name | Innis-Shore |
| Parking Space Total | 2 |
Building
| Bathroom Total | 3 |
| Bedrooms Above Ground | 4 |
| Bedrooms Total | 4 |
| Appliances | Dishwasher, Hood Fan, Refrigerator, Stove, Washer |
| Construction Style Attachment | Attached |
| Cooling Type | Central Air Conditioning |
| Exterior Finish | Brick, Vinyl Siding |
| Foundation Type | Unknown |
| Half Bath Total | 1 |
| Heating Fuel | Natural Gas |
| Heating Type | Forced Air |
| Stories Total | 3 |
| Type | Row / Townhouse |
| Utility Water | Municipal Water |
Parking
| Garage |
Land
| Acreage | No |
| Sewer | Sanitary Sewer |
Rooms
| Level | Type | Length | Width | Dimensions |
|---|---|---|---|---|
| Third Level | Primary Bedroom | 3.96 m | 3.66 m | 3.96 m x 3.66 m |
| Third Level | Bedroom 2 | 2.74 m | 2.6 m | 2.74 m x 2.6 m |
| Third Level | Bedroom 3 | 2.74 m | 2.74 m | 2.74 m x 2.74 m |
| Third Level | Bedroom 4 | 2.43 m | 2.5 m | 2.43 m x 2.5 m |
| Main Level | Family Room | 5.52 m | 3.84 m | 5.52 m x 3.84 m |
| Main Level | Kitchen | 5.21 m | 2.74 m | 5.21 m x 2.74 m |
| Main Level | Living Room | 5.52 m | 4.63 m | 5.52 m x 4.63 m |
| Main Level | Dining Room | 5.52 m | 4.63 m | 5.52 m x 4.63 m |
| Ground Level | Den | 2.56 m | 2.62 m | 2.56 m x 2.62 m |
https://www.realtor.ca/real-estate/27270043/73-red-maple-lane-barrie-innis-shore-innis-shore
Interested?
Contact us for more information
Right At Home Realty
(905) 953-0550














