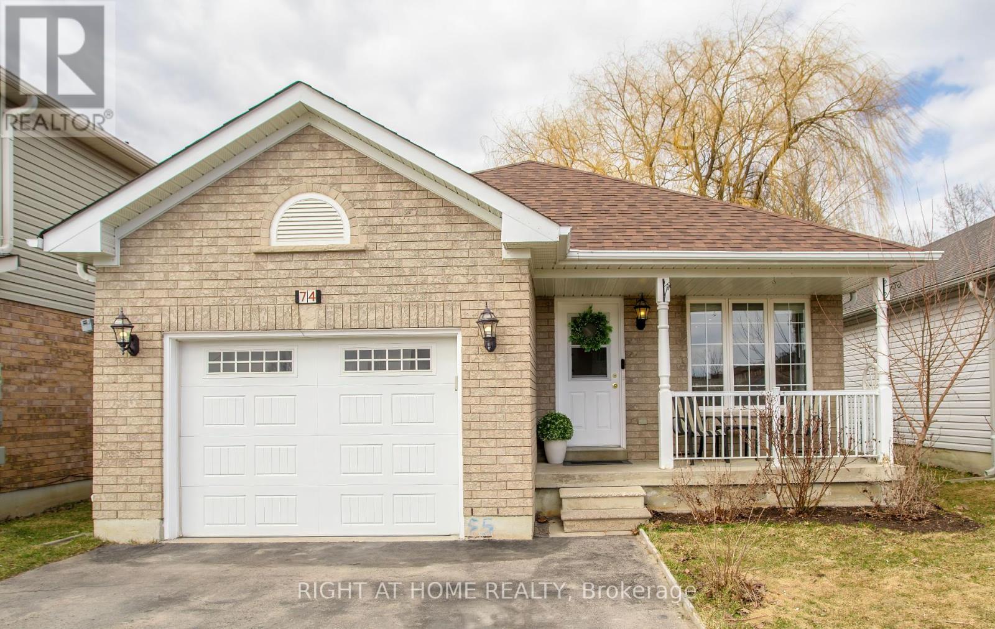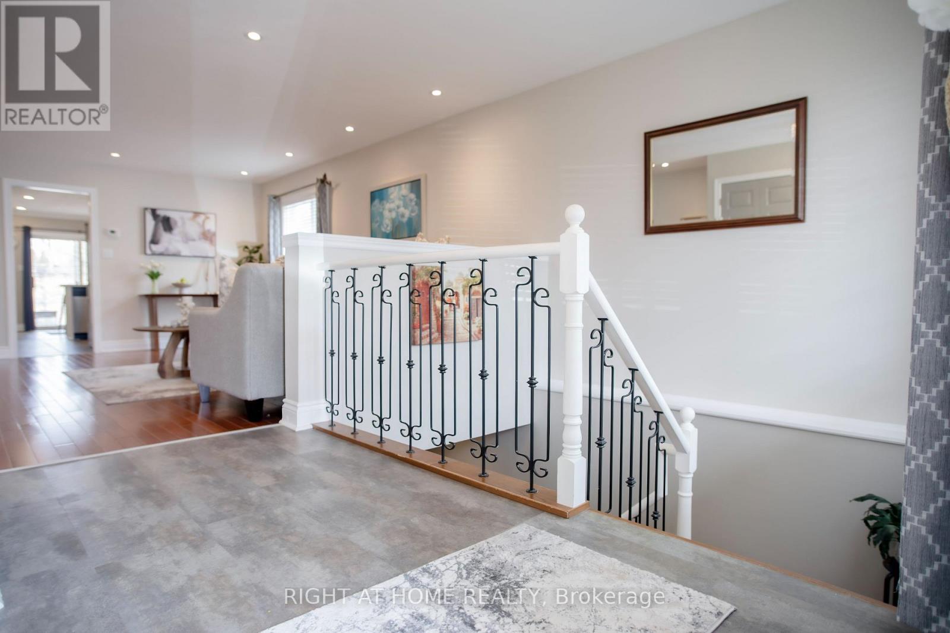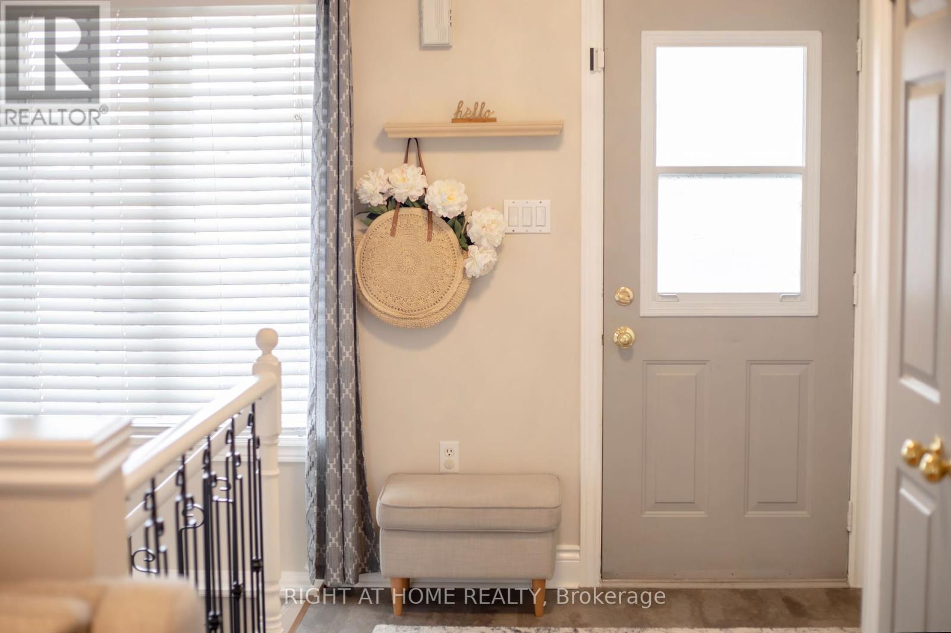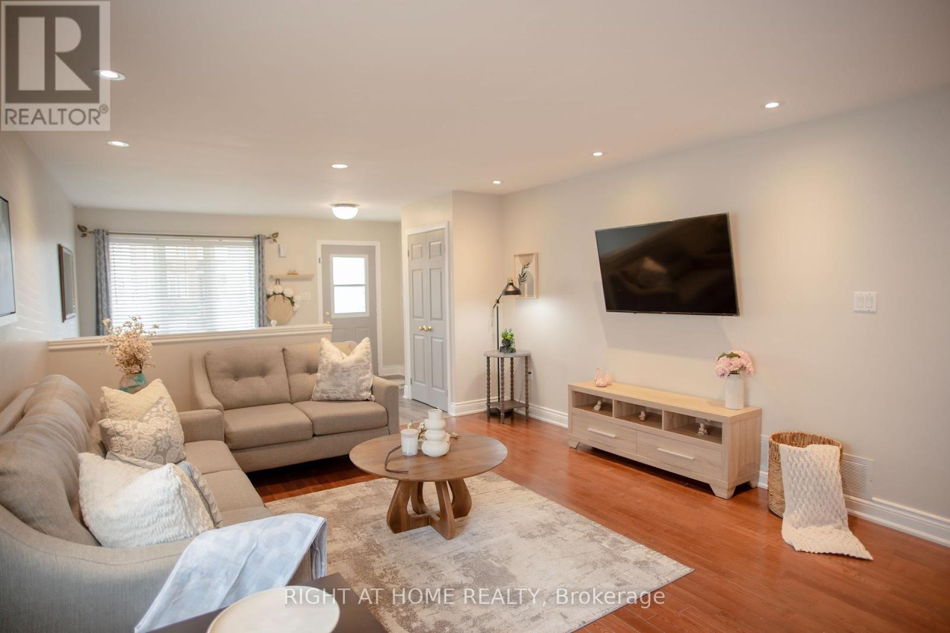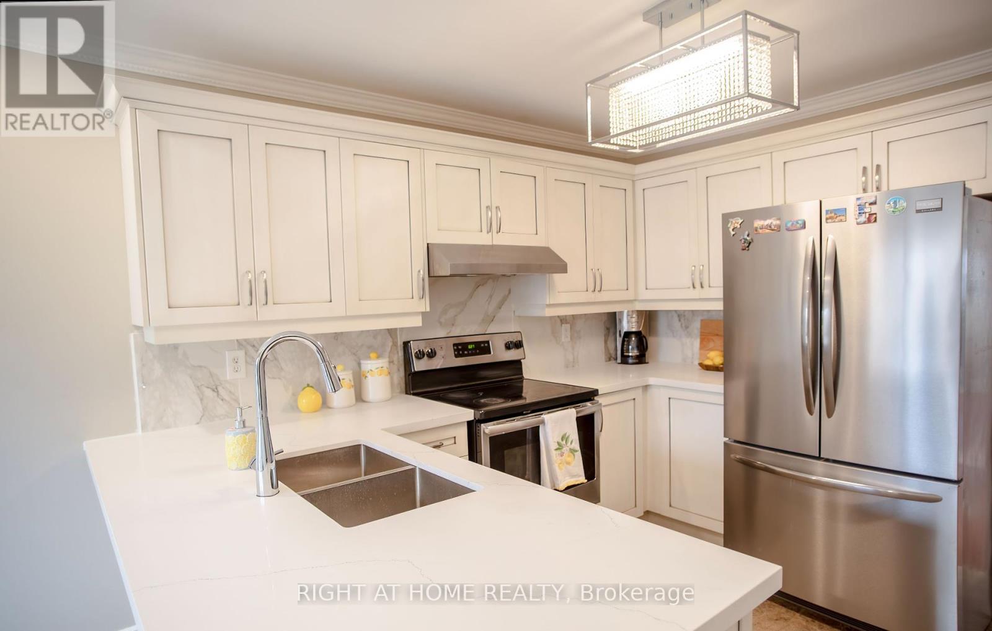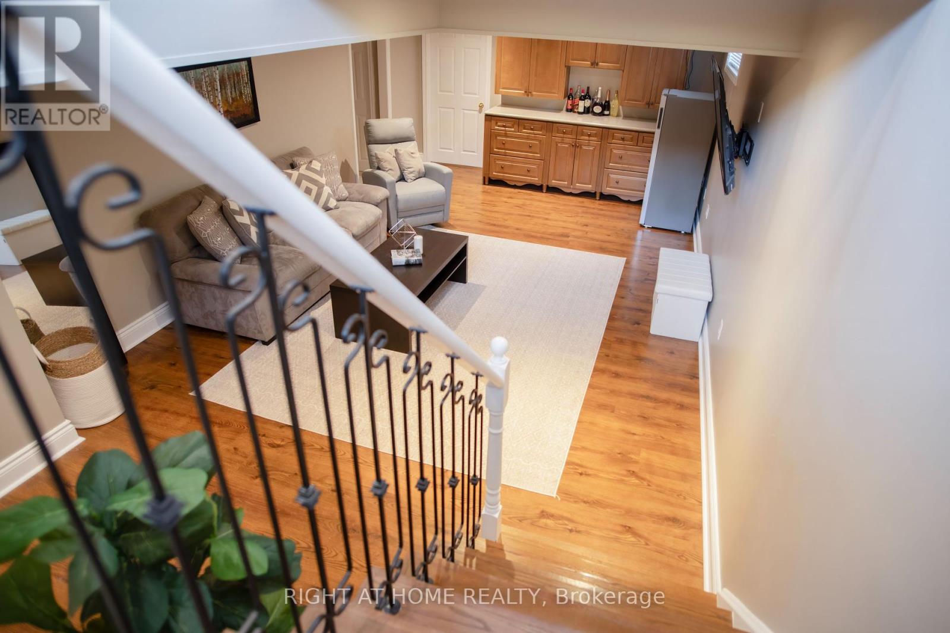74 Country Lane Barrie, Ontario L4N 0G1
$749,000
Welcome to this beautifully updated bungalow offering a perfect blend of comfort, style ,and smart upgrades. The open-concept layout features bright, specious principal rooms enhanced by pot lights throughout the main floor and kitchen, creating a warm and inviting atmosphere. The modernized kitchen boasts a brand -new quartz countertop, complemented by contemporary cabinetry and finishes. A stunning staircase leads to the finished basement , adding versatile living space. Additional upgrade include a HRV system for improved air quality and energy efficiency, as well as refreshed main floor bathroom with stylish new vanity. The fully fenced backyard , backing onto green space, is surrounded by mature trees, offering privacy and peaceful setting. Located in a family-friendly neighborhood close to schools, public transit, and all amenities. (id:48303)
Property Details
| MLS® Number | S12076247 |
| Property Type | Single Family |
| Community Name | Painswick South |
| Features | Sump Pump |
| ParkingSpaceTotal | 4 |
Building
| BathroomTotal | 2 |
| BedroomsAboveGround | 2 |
| BedroomsBelowGround | 2 |
| BedroomsTotal | 4 |
| ArchitecturalStyle | Bungalow |
| BasementDevelopment | Finished |
| BasementType | N/a (finished) |
| ConstructionStyleAttachment | Detached |
| CoolingType | Central Air Conditioning |
| ExteriorFinish | Brick Facing, Vinyl Siding |
| FoundationType | Concrete |
| HeatingFuel | Natural Gas |
| HeatingType | Forced Air |
| StoriesTotal | 1 |
| SizeInterior | 700 - 1100 Sqft |
| Type | House |
| UtilityWater | Municipal Water |
Parking
| Attached Garage | |
| Garage |
Land
| Acreage | No |
| Sewer | Sanitary Sewer |
| SizeDepth | 105 Ft |
| SizeFrontage | 35 Ft ,7 In |
| SizeIrregular | 35.6 X 105 Ft |
| SizeTotalText | 35.6 X 105 Ft |
Rooms
| Level | Type | Length | Width | Dimensions |
|---|---|---|---|---|
| Basement | Recreational, Games Room | 7.47 m | 3.84 m | 7.47 m x 3.84 m |
| Basement | Bedroom | 5.21 m | 3.15 m | 5.21 m x 3.15 m |
| Basement | Bedroom | 3.48 m | 3.48 m | 3.48 m x 3.48 m |
| Main Level | Foyer | 4.22 m | 2.95 m | 4.22 m x 2.95 m |
| Main Level | Kitchen | 5.79 m | 3.05 m | 5.79 m x 3.05 m |
| Main Level | Dining Room | 5.36 m | 4.14 m | 5.36 m x 4.14 m |
| Main Level | Primary Bedroom | 4.52 m | 4.01 m | 4.52 m x 4.01 m |
| Main Level | Bedroom | 3.61 m | 2.87 m | 3.61 m x 2.87 m |
https://www.realtor.ca/real-estate/28152973/74-country-lane-barrie-painswick-south-painswick-south
Interested?
Contact us for more information
1396 Don Mills Rd Unit B-121
Toronto, Ontario M3B 0A7

