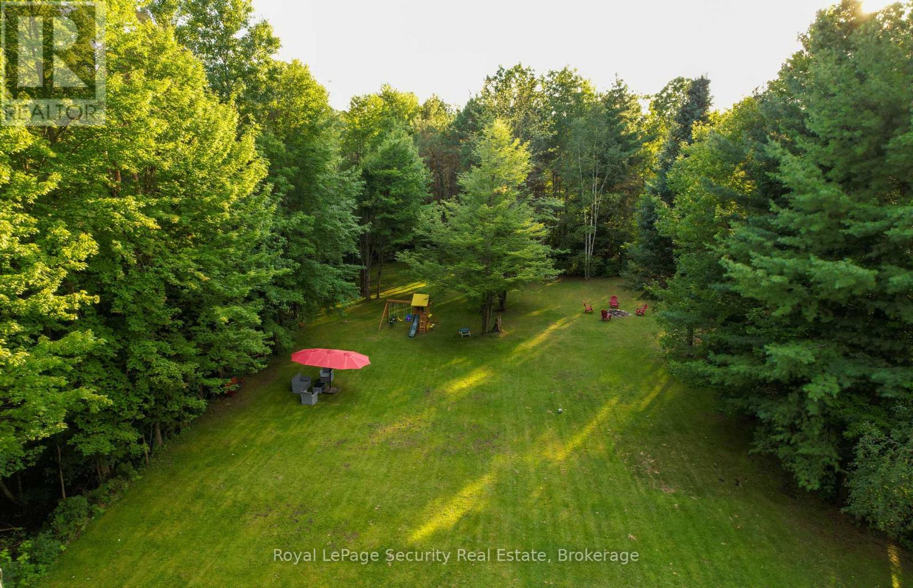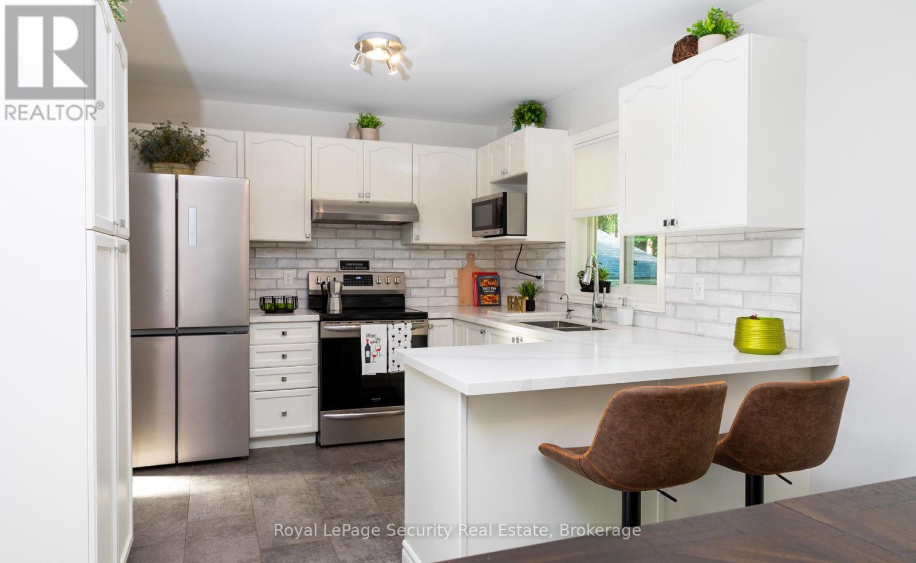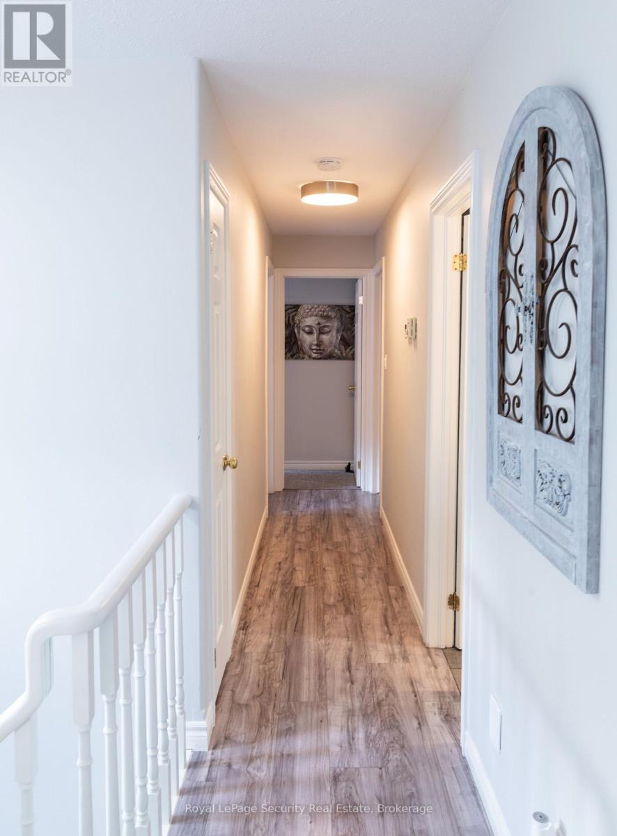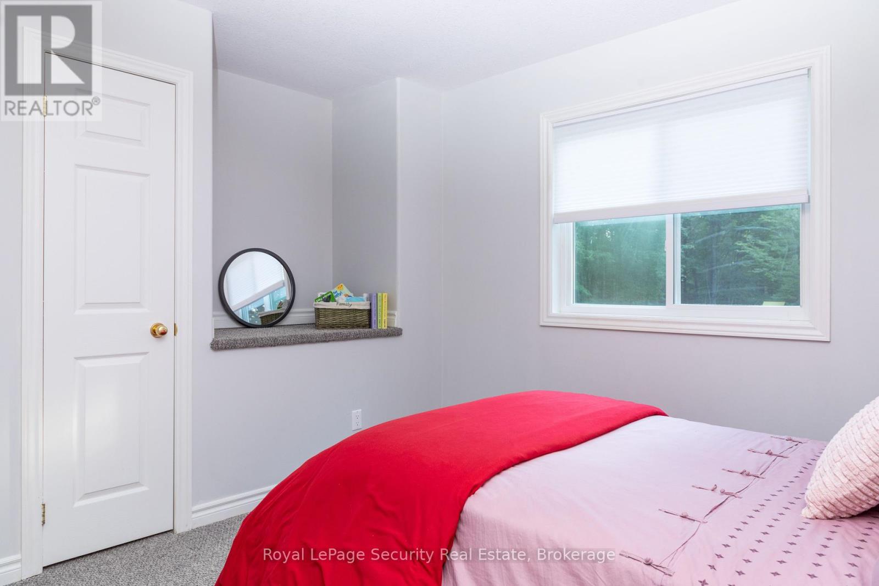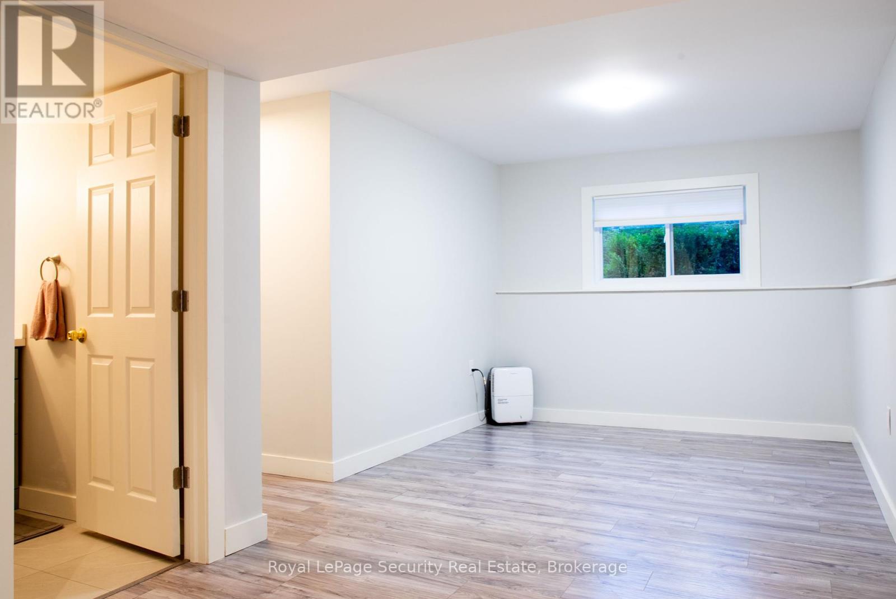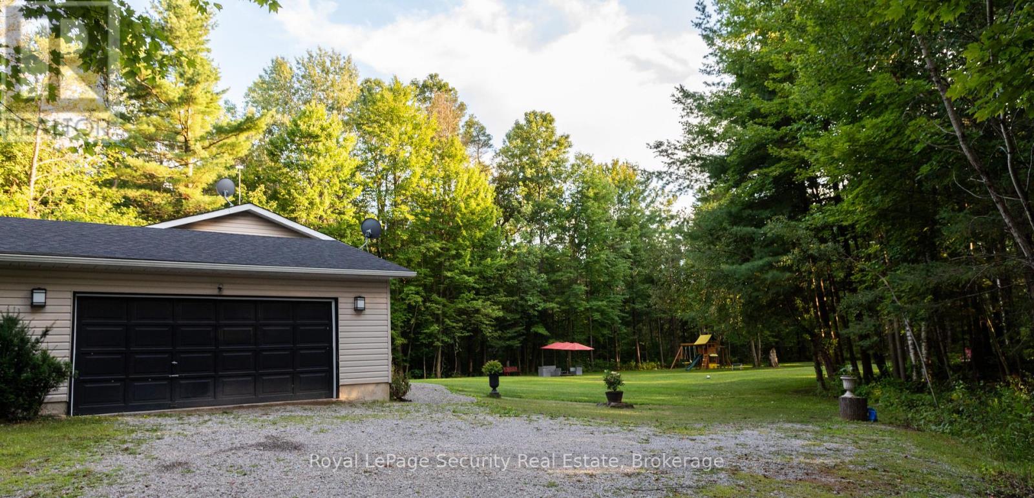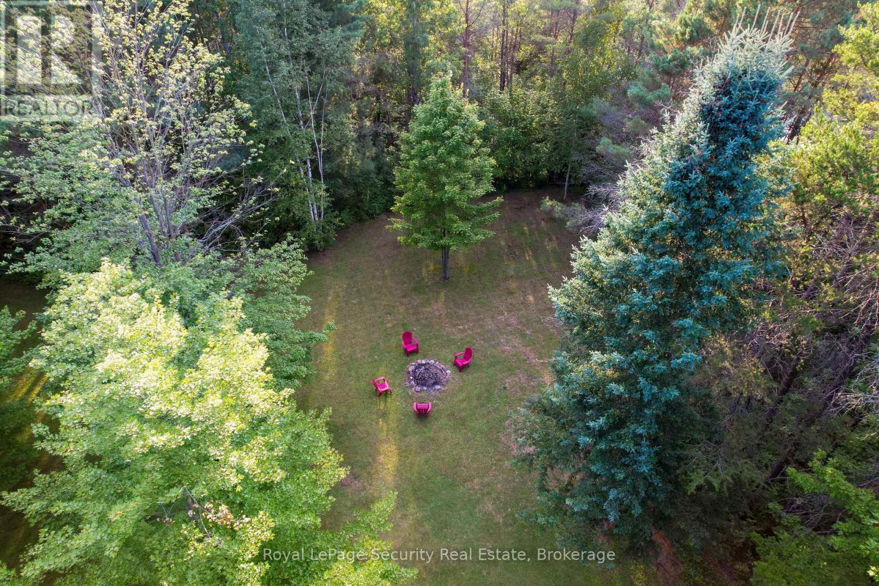7458 5th Line Essa, Ontario L0M 1B1
4 Bedroom
2 Bathroom
1499.9875 - 1999.983 sqft
Raised Bungalow
Fireplace
Central Air Conditioning
Forced Air
$1,130,000
Don't miss out the opportunity to own a 1.85 acre lot in this market. Plenty of upgrades including kitchen, bathroom and flooring. We have a double garage with a workshop attached and a separate entrance to the lower level. Lets not forget a finished basement with a secondary kitchen rough in. Enjoy some peace and quite in your beautiful backyard! **** EXTRAS **** Star link antenna was installed for better internet service (id:48303)
Property Details
| MLS® Number | N9254737 |
| Property Type | Single Family |
| Community Name | Rural Essa |
| ParkingSpaceTotal | 10 |
| Structure | Workshop |
Building
| BathroomTotal | 2 |
| BedroomsAboveGround | 3 |
| BedroomsBelowGround | 1 |
| BedroomsTotal | 4 |
| ArchitecturalStyle | Raised Bungalow |
| BasementDevelopment | Finished |
| BasementType | Full (finished) |
| ConstructionStyleAttachment | Detached |
| CoolingType | Central Air Conditioning |
| ExteriorFinish | Vinyl Siding |
| FireplacePresent | Yes |
| FlooringType | Laminate |
| FoundationType | Brick |
| HeatingFuel | Propane |
| HeatingType | Forced Air |
| StoriesTotal | 1 |
| SizeInterior | 1499.9875 - 1999.983 Sqft |
| Type | House |
Parking
| Detached Garage |
Land
| Acreage | No |
| Sewer | Septic System |
| SizeDepth | 196 Ft ,7 In |
| SizeFrontage | 399 Ft ,10 In |
| SizeIrregular | 399.9 X 196.6 Ft |
| SizeTotalText | 399.9 X 196.6 Ft |
Rooms
| Level | Type | Length | Width | Dimensions |
|---|---|---|---|---|
| Basement | Recreational, Games Room | 6.3 m | 5.2 m | 6.3 m x 5.2 m |
| Basement | Living Room | 6.3 m | 3.15 m | 6.3 m x 3.15 m |
| Basement | Bedroom | 3.7 m | 2.4 m | 3.7 m x 2.4 m |
| Main Level | Primary Bedroom | 4.2 m | 4 m | 4.2 m x 4 m |
| Main Level | Bedroom | 4 m | 3.9 m | 4 m x 3.9 m |
| Main Level | Bedroom | 3 m | 2.9 m | 3 m x 2.9 m |
| Main Level | Living Room | 5.3 m | 4 m | 5.3 m x 4 m |
https://www.realtor.ca/real-estate/27292102/7458-5th-line-essa-rural-essa
Interested?
Contact us for more information
Royal LePage Security Real Estate
2700 Dufferin Street Unit 47
Toronto, Ontario M6B 4J3
2700 Dufferin Street Unit 47
Toronto, Ontario M6B 4J3



