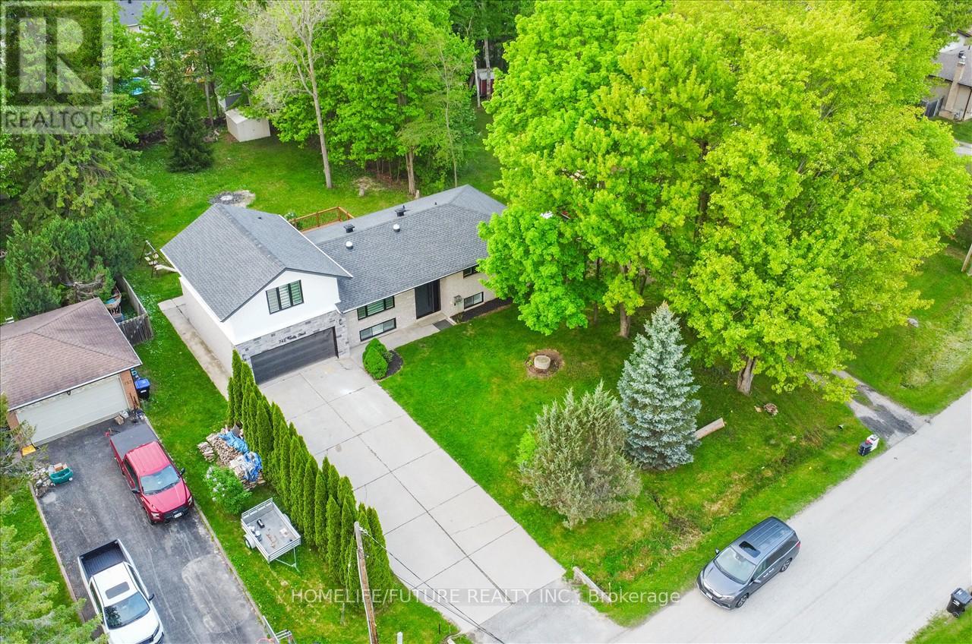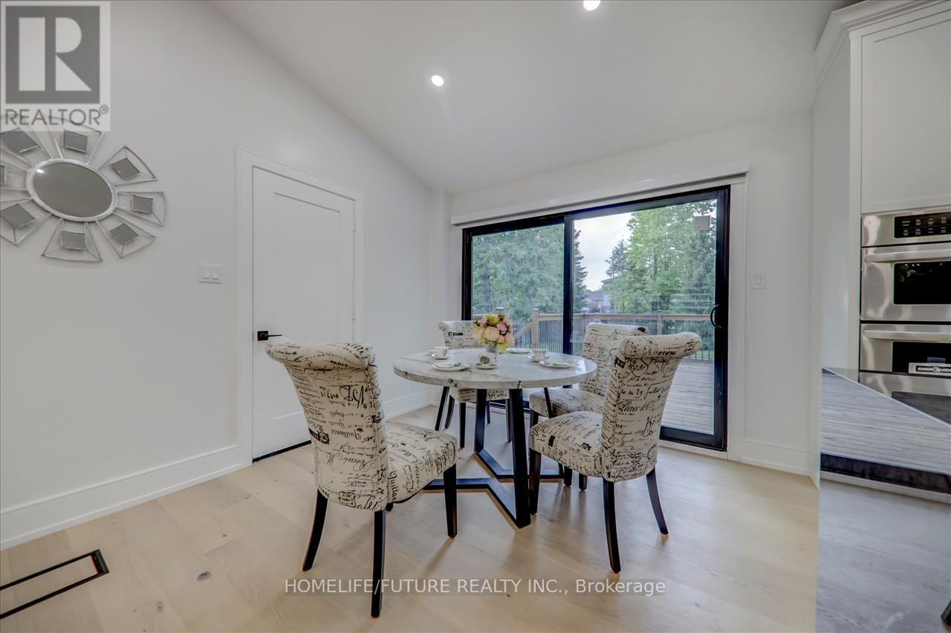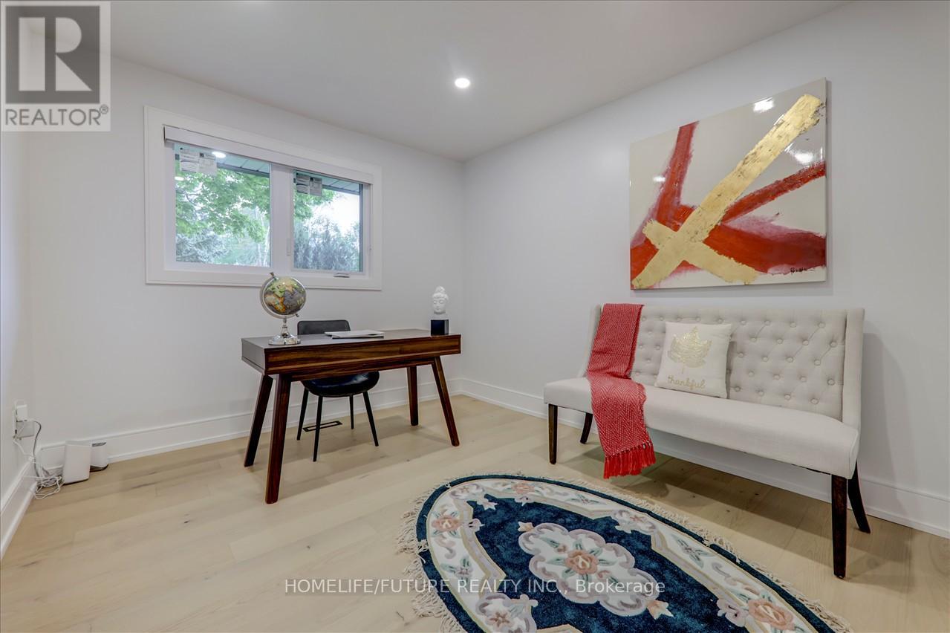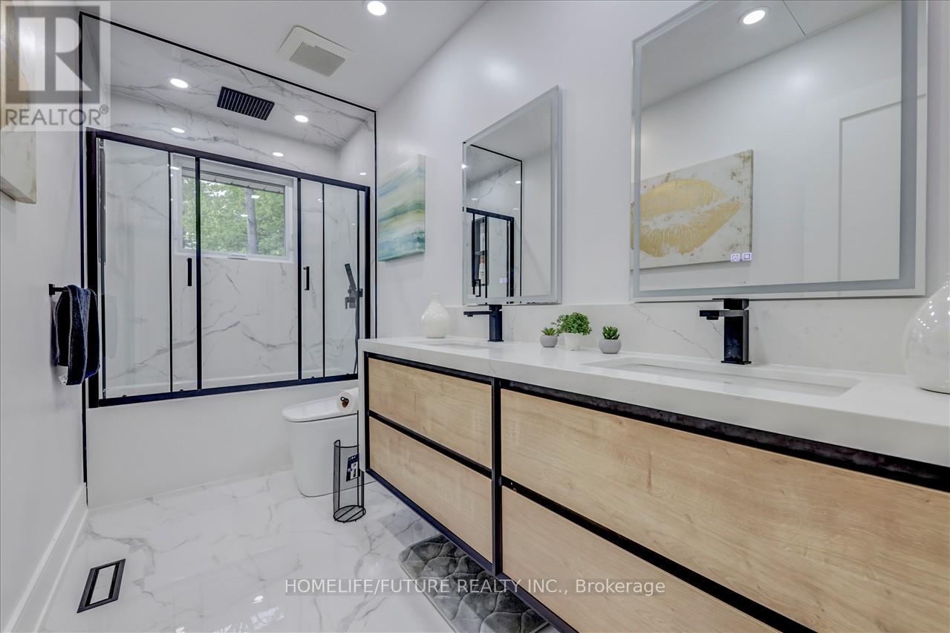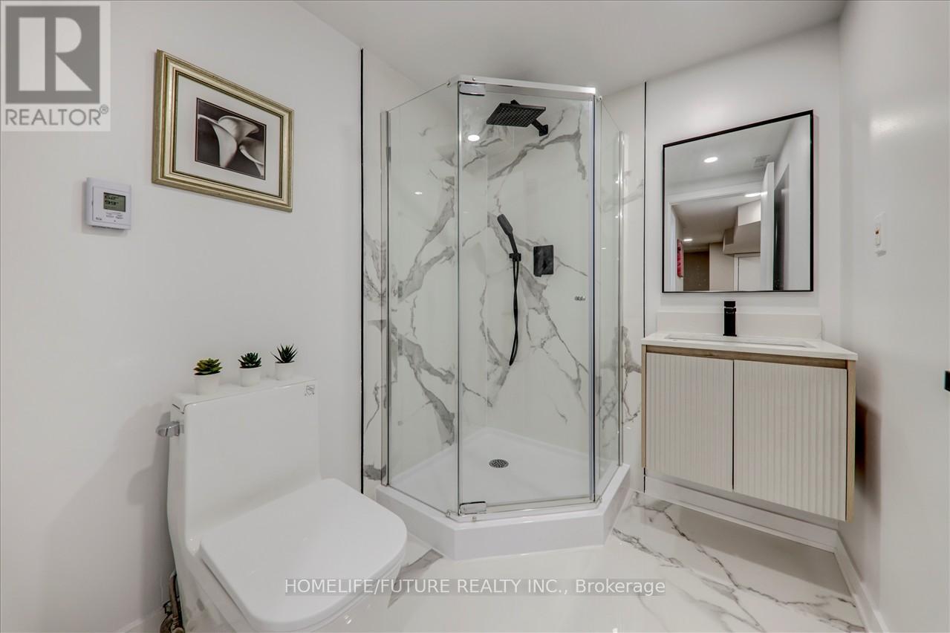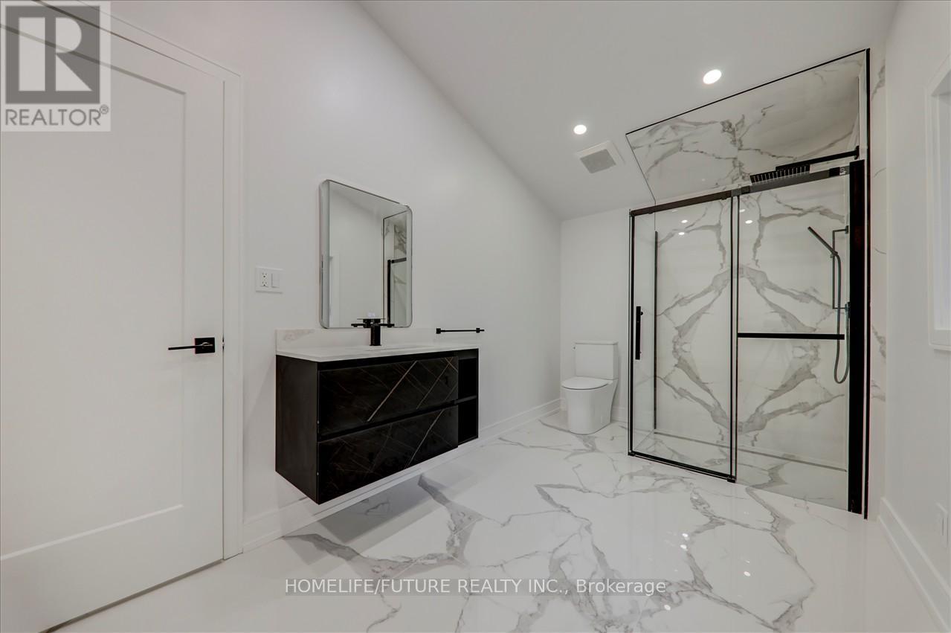748 Trinity Street Innisfil (Alcona), Ontario L9S 2G8
$1,299,000
A Rare Find Approximately, 80 * 190 Ft Lot Surrounded By Mature Trees With Beautifully Renovated Large Bungalow Is Situated On A Quiet Street, Walking Distance From The Lake Innisfil Beach & A Short Drive To Innisfil Beach Park. The Main Level, Features 2 Generously Sized Bedrooms, The Master Bedroom With A 3 Piece Ensuite On A Heated Floor And A Walk-Out To The Deck, A 4-Piece Bathroom, Along With A Large Living, And Dining Walkout To A Large Deck & Kitchen. The Basement Features Two Additional 2 Large Bedrooms, A Large Recreational Room With A Separate Entrance, An Extra Kitchen, And A 3 Piece Bathroom. Studio Apartment Above The Garage, Separate Entrance With Its 3-Piece Bathroom, Is A Great Feature For Teenagers Or Entertainment Area. Upgrades Include 9 Ft Main Door, New Windows & Doors, New Furnace, Pot Lights Interior & Exterior, New Modern Luxury Kitchen Cabinets And Porcelain Countertops W/Back Splash, Engineered Hardwood Floors On 1st Fl & Vinyl On The 2nd Fl & Much. (id:48303)
Property Details
| MLS® Number | N9310442 |
| Property Type | Single Family |
| Community Name | Alcona |
| Amenities Near By | Beach, Park |
| Community Features | Community Centre |
| Features | Carpet Free |
| Parking Space Total | 8 |
Building
| Bathroom Total | 4 |
| Bedrooms Above Ground | 2 |
| Bedrooms Below Ground | 3 |
| Bedrooms Total | 5 |
| Appliances | Cooktop, Dishwasher, Dryer, Microwave, Oven, Refrigerator, Washer |
| Architectural Style | Bungalow |
| Basement Development | Finished |
| Basement Features | Separate Entrance |
| Basement Type | N/a (finished) |
| Construction Style Attachment | Detached |
| Cooling Type | Central Air Conditioning |
| Exterior Finish | Brick, Stone |
| Flooring Type | Hardwood, Vinyl |
| Foundation Type | Concrete |
| Heating Fuel | Natural Gas |
| Heating Type | Forced Air |
| Stories Total | 1 |
| Type | House |
| Utility Water | Municipal Water |
Parking
| Attached Garage |
Land
| Acreage | No |
| Land Amenities | Beach, Park |
| Sewer | Sanitary Sewer |
| Size Depth | 190 Ft ,3 In |
| Size Frontage | 79 Ft ,11 In |
| Size Irregular | 79.97 X 190.28 Ft |
| Size Total Text | 79.97 X 190.28 Ft |
| Surface Water | Lake/pond |
| Zoning Description | Residential |
Rooms
| Level | Type | Length | Width | Dimensions |
|---|---|---|---|---|
| Basement | Recreational, Games Room | 5.49 m | 3.66 m | 5.49 m x 3.66 m |
| Basement | Bedroom | 6.1 m | 3.66 m | 6.1 m x 3.66 m |
| Basement | Bedroom | 4.57 m | 3.05 m | 4.57 m x 3.05 m |
| Basement | Kitchen | 3.96 m | 3.66 m | 3.96 m x 3.66 m |
| Main Level | Living Room | 4.88 m | 4.12 m | 4.88 m x 4.12 m |
| Main Level | Dining Room | 3.36 m | 2.75 m | 3.36 m x 2.75 m |
| Main Level | Kitchen | 4.27 m | 3.66 m | 4.27 m x 3.66 m |
| Main Level | Primary Bedroom | 7.93 m | 3.66 m | 7.93 m x 3.66 m |
| Main Level | Bedroom | 3.36 m | 3.05 m | 3.36 m x 3.05 m |
| Upper Level | Loft | 5.49 m | 5.49 m | 5.49 m x 5.49 m |
Utilities
| Sewer | Available |
https://www.realtor.ca/real-estate/27393272/748-trinity-street-innisfil-alcona-alcona
Interested?
Contact us for more information

7 Eastvale Drive Unit 205
Markham, Ontario L3S 4N8
(905) 201-9977
(905) 201-9229

7 Eastvale Drive Unit 205
Markham, Ontario L3S 4N8
(905) 201-9977
(905) 201-9229


