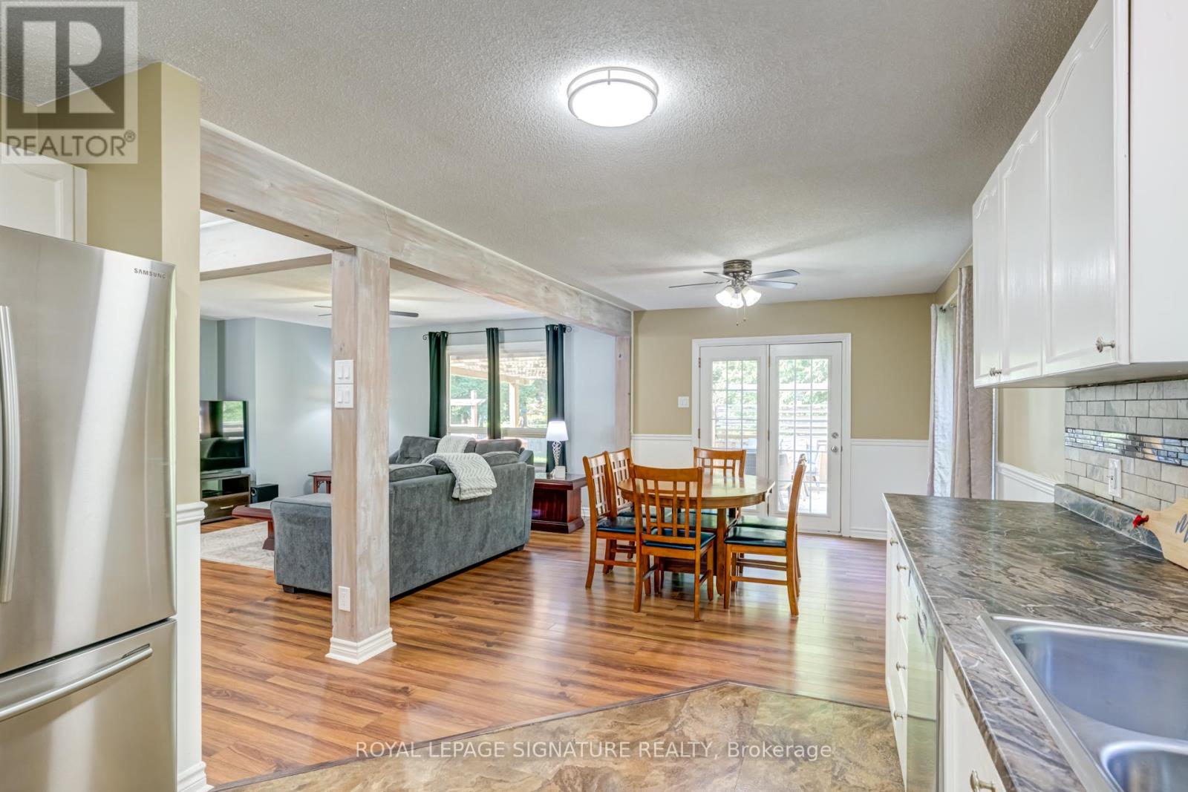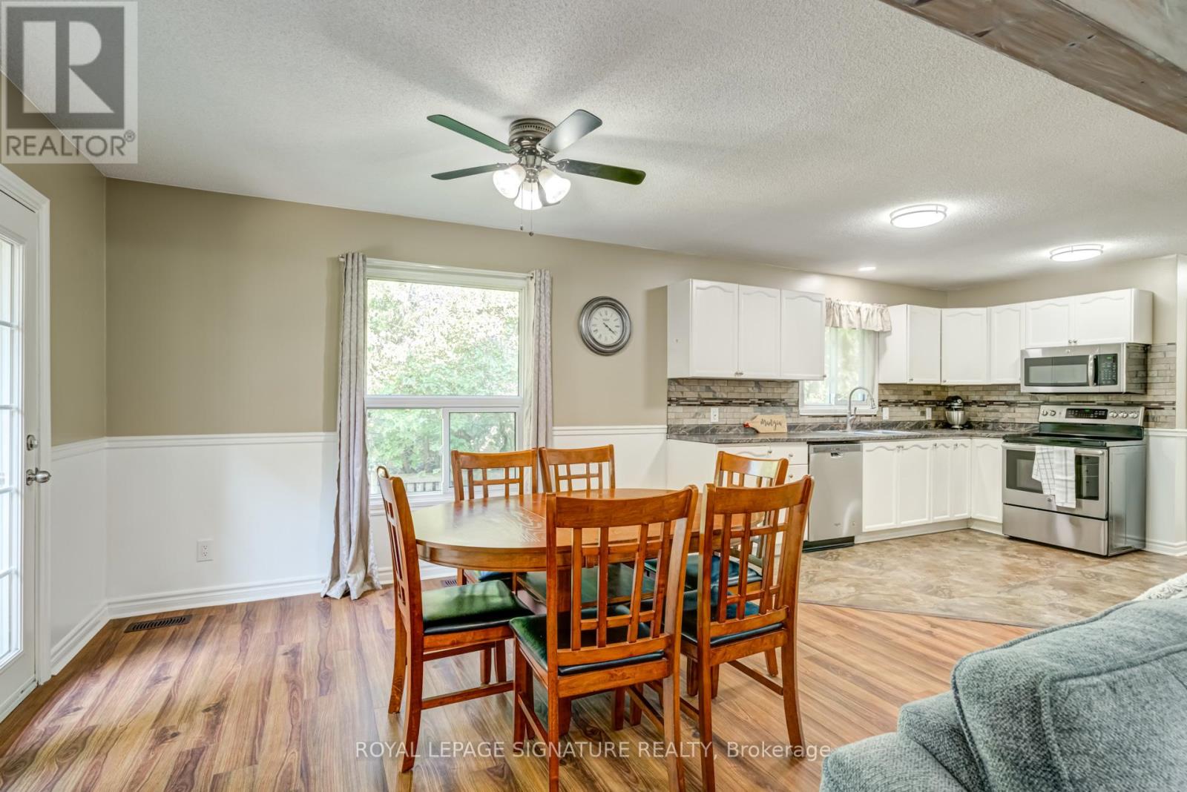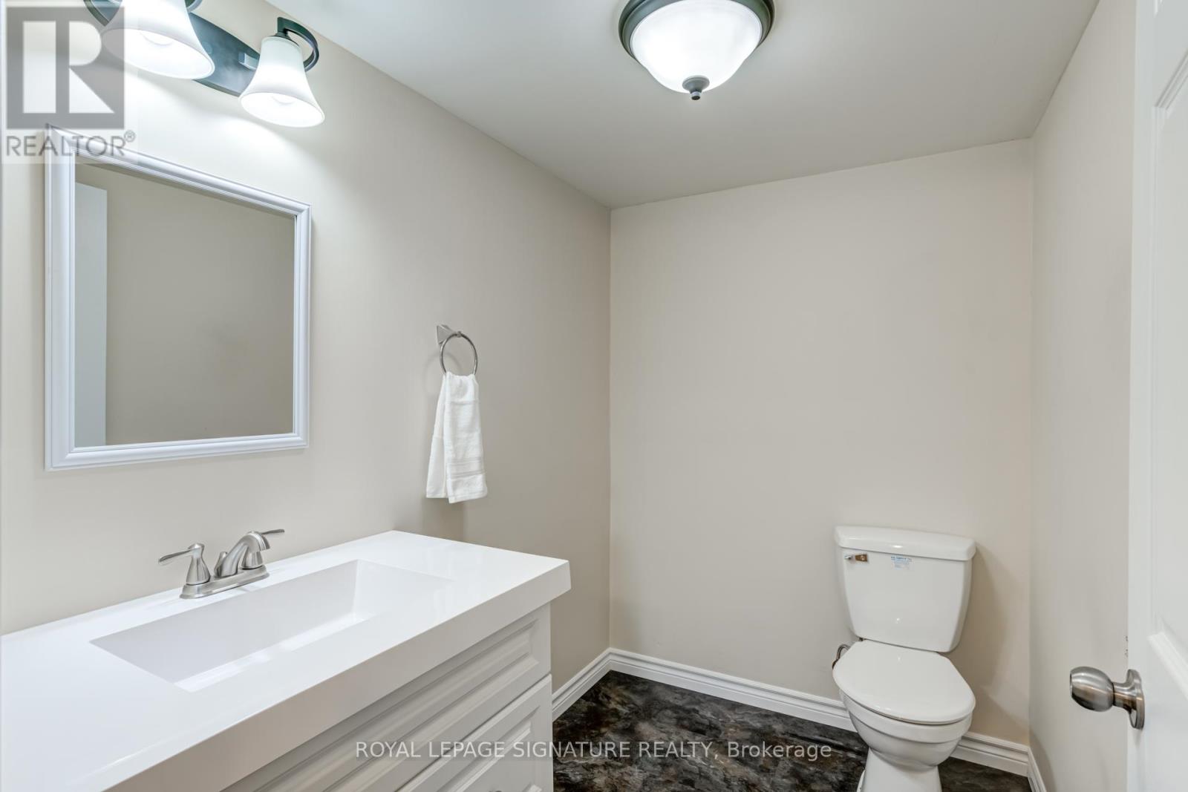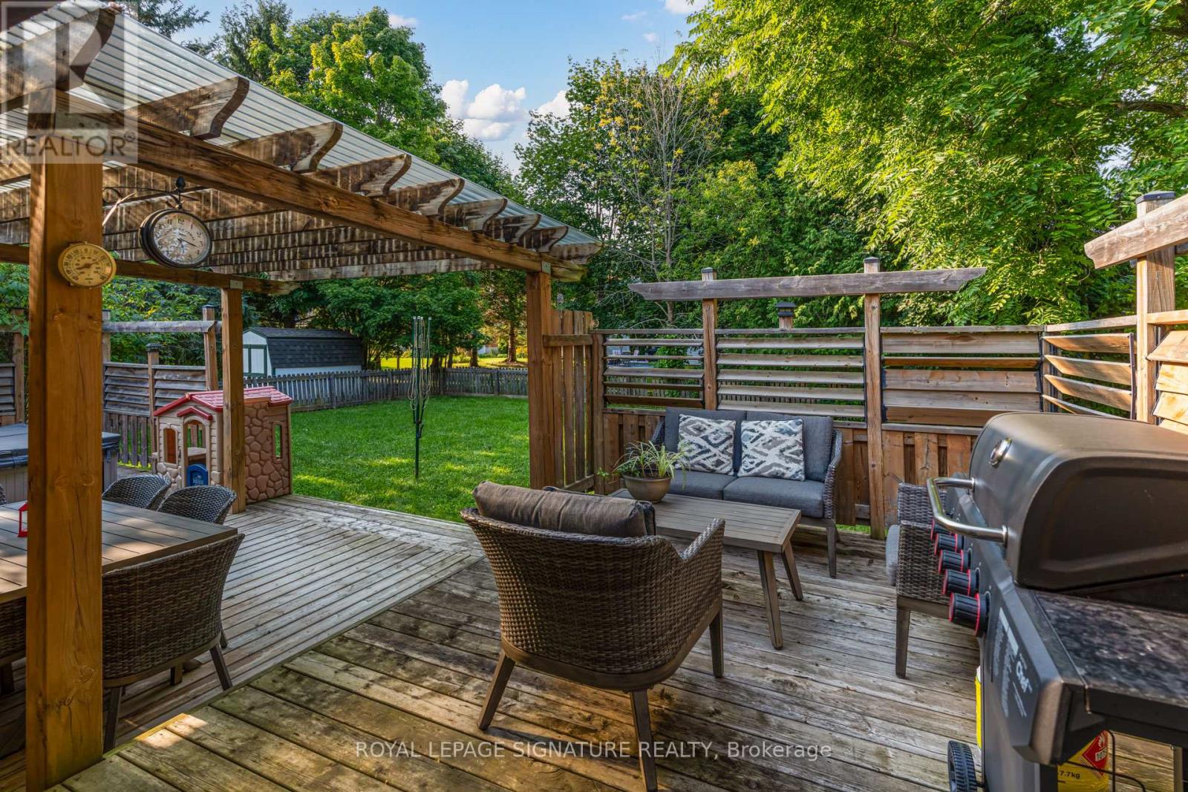7498 County 9 Road Clearview (Creemore), Ontario L0M 1G0
$815,000
This move-in ready, ranch-style bungalow has traditional charm and modern comfort. Step inside the open-concept main floor's bright and spacious living room, perfect for gathering with loved ones. The adjacent dining area with walk-out to a sizable deck, is ideal for entertaining, while the modern kitchen is equipped with stainless-steel appliances, a pantry, and ample cabinet space. Down the hall, you'll find three bedrooms, each offering a peaceful sanctuary to unwind. The primary suite includes a 3-piece ensuite bathroom and a walk-in closet. The finished basement provides additional living space, a bedroom, a powder room, bonus room, and storage. Outside, the custom deck with pergola and hot tub beckons you to relax, and the fully fenced backyard provides a safe and private outdoor space for children and pets to play. To top it off, the home has an attached, heated 1.5 car garage, parking for 6, and a back-up generator. Don't miss the chance to make this home your personal haven. **** EXTRAS **** Located minutes from historic Creemore's downtown amenities, hiking trails, shopping, a golf course, and ski hills. (id:48303)
Property Details
| MLS® Number | S9300286 |
| Property Type | Single Family |
| Community Name | Creemore |
| Amenities Near By | Park, Schools, Ski Area |
| Community Features | Community Centre |
| Equipment Type | Water Heater |
| Features | Wheelchair Access, Sump Pump, In-law Suite |
| Parking Space Total | 6 |
| Rental Equipment Type | Water Heater |
| Structure | Patio(s) |
Building
| Bathroom Total | 3 |
| Bedrooms Above Ground | 3 |
| Bedrooms Below Ground | 1 |
| Bedrooms Total | 4 |
| Appliances | Garage Door Opener Remote(s), Water Heater, Water Softener, Dishwasher, Dryer, Hot Tub, Humidifier, Microwave, Refrigerator, Stove, Washer, Window Coverings |
| Architectural Style | Bungalow |
| Basement Development | Finished |
| Basement Type | N/a (finished) |
| Construction Style Attachment | Detached |
| Cooling Type | Central Air Conditioning |
| Exterior Finish | Vinyl Siding, Stone |
| Flooring Type | Laminate, Carpeted, Concrete |
| Foundation Type | Block |
| Half Bath Total | 1 |
| Heating Fuel | Natural Gas |
| Heating Type | Forced Air |
| Stories Total | 1 |
| Type | House |
| Utility Water | Municipal Water |
Parking
| Attached Garage |
Land
| Acreage | No |
| Fence Type | Fenced Yard |
| Land Amenities | Park, Schools, Ski Area |
| Sewer | Sanitary Sewer |
| Size Depth | 134 Ft ,11 In |
| Size Frontage | 75 Ft |
| Size Irregular | 75.02 X 134.94 Ft |
| Size Total Text | 75.02 X 134.94 Ft |
Rooms
| Level | Type | Length | Width | Dimensions |
|---|---|---|---|---|
| Basement | Recreational, Games Room | 3.45 m | 8.41 m | 3.45 m x 8.41 m |
| Basement | Sitting Room | 4.8 m | 4.12 m | 4.8 m x 4.12 m |
| Basement | Bedroom | 4.8 m | 4.12 m | 4.8 m x 4.12 m |
| Basement | Other | 5.79 m | 2.74 m | 5.79 m x 2.74 m |
| Main Level | Living Room | 4.9 m | 4.48 m | 4.9 m x 4.48 m |
| Main Level | Dining Room | 3.99 m | 3.07 m | 3.99 m x 3.07 m |
| Main Level | Kitchen | 5.23 m | 3.59 m | 5.23 m x 3.59 m |
| Main Level | Primary Bedroom | 3.59 m | 4.72 m | 3.59 m x 4.72 m |
| Main Level | Bedroom 2 | 3.68 m | 3.04 m | 3.68 m x 3.04 m |
| Main Level | Bedroom 3 | 3.04 m | 3.68 m | 3.04 m x 3.68 m |
Utilities
| Sewer | Installed |
https://www.realtor.ca/real-estate/27368009/7498-county-9-road-clearview-creemore-creemore
Interested?
Contact us for more information

495 Wellington St W #100
Toronto, Ontario M5V 1G1
(416) 205-0355
(416) 205-0360








































