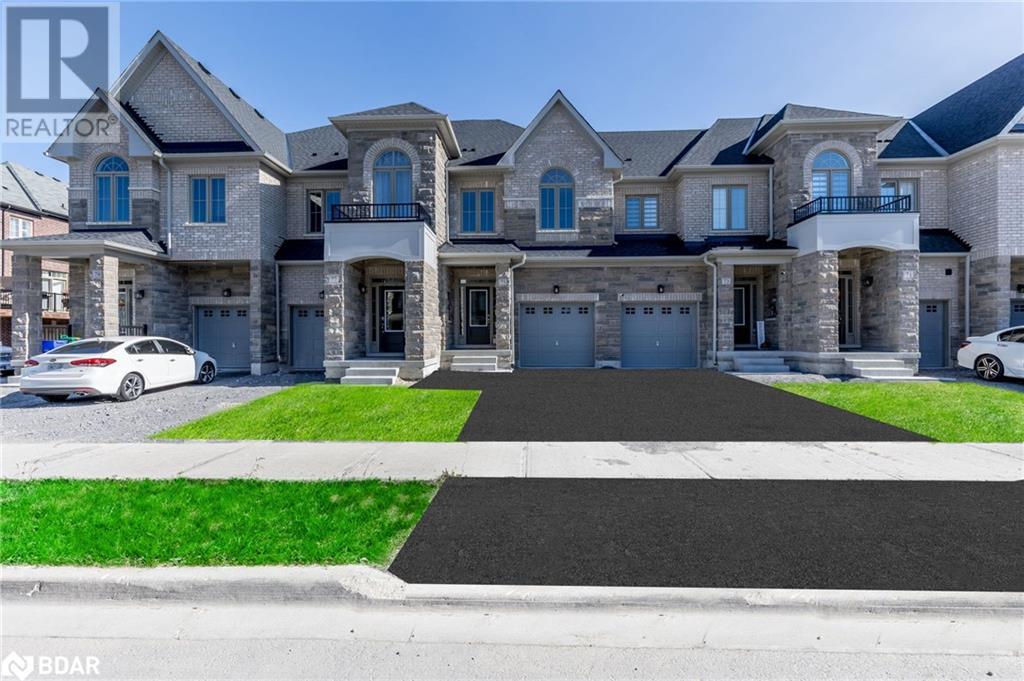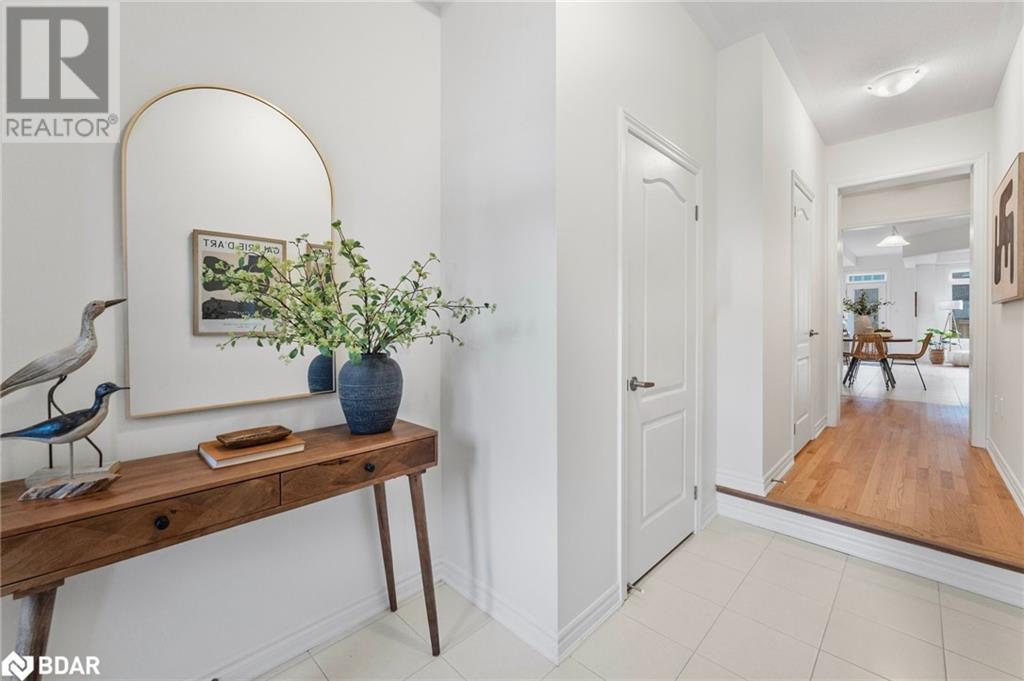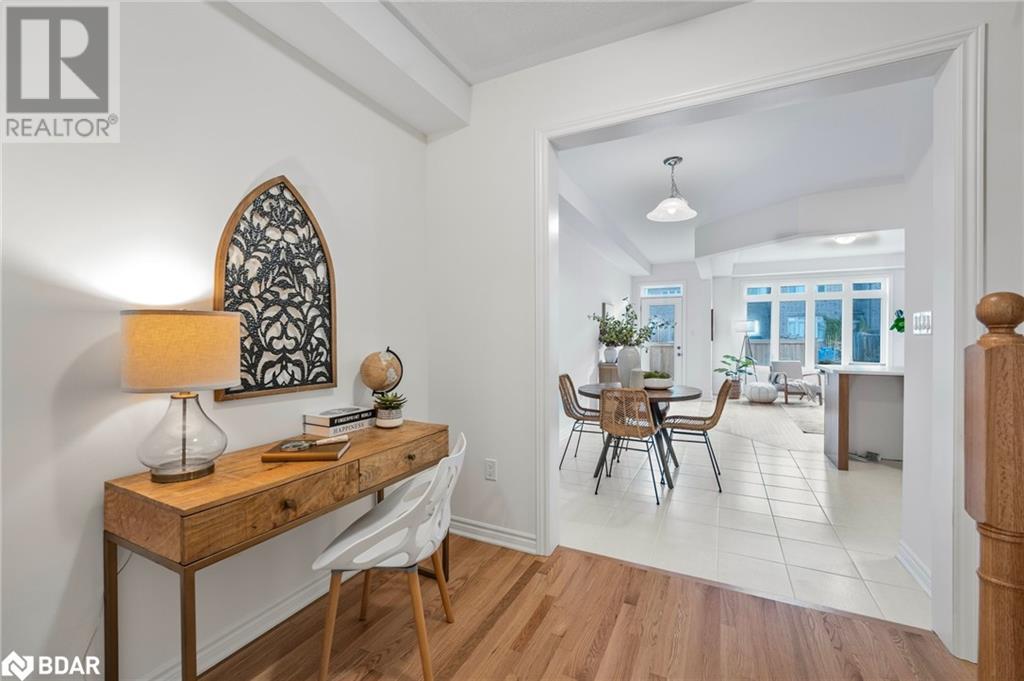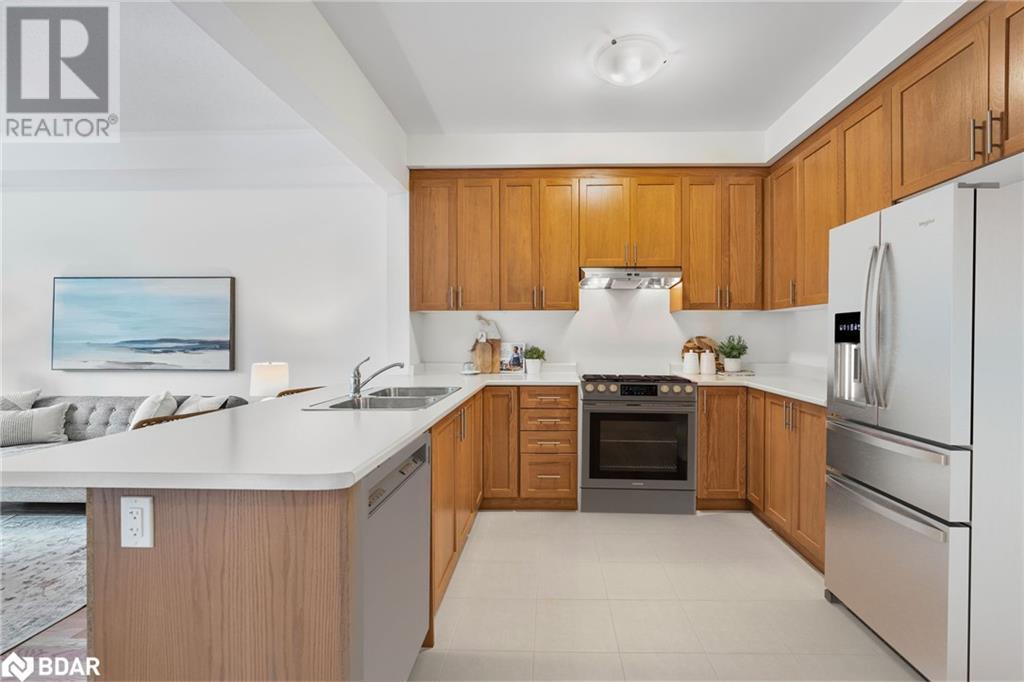75 Beechborough Crescent Sharon, Ontario L0G 1V0
$899,900
Brand New 2024 Built, Elegant Brick & Stone Townhome In The Heritage Collection Community, Quality Built By Rodeo Homes In Sought After East Gwillimbury! In-Law Potential With Separate Entrance Basement & Over 2,400+ Available SqFt For Growing Families To Expand! Welcoming Main Floor Foyer Features Large Closet & Ceramic Tiles. Open Concept Layout With 2 1/4 Red Oak Natural Hardwood Flooring, 9Ft Ceilings, & Large Windows Throughout For Natural Lighting To Pour In. Living Room With Walk-Out To Backyard, Kitchen With Double Stainless Steel Sink, Extended Height 39 Upper Cabinets, Laminate Counters, & Conveniently Combined With Dining Area, Ideal For Hosting Family & Friends! Oak Staircase Leads Upstairs With 8 Ceilings & High-Quality 40 Oz Carpet Throughout Second Level. Grand Primary Bedroom With French Door Entrance, Walk-In Closet, & 4 Piece Ensuite. 2 Additional Bedrooms With Closet Space & Large Windows, & Cathedral Ceilings, Plus Extra 4 Piece Bathroom. Convenient Second Floor Laundry With Ceramic Tiles & Laundry Sink. Unfinished Basement With Entrance Beside Garage Entrance For Apartment Potential, Just Needs Finishing Touches Or Could Make A Great Additional Hangout Space & Rec Room! Beautiful Location In Quiet Family Friendly Neighbourhood With Walking Paths To Radial Line Park & Pond, & Short Drive To Rec Centres, Grocery Stores, Schools, Golf Courses, & Highway 400 / 404, Ideal For Commuters! Home To Be Fully Sodded & Graded In Front & Back Yards. 2 Car Parking Driveway To Be Paved. Roughed-In Central Vac. 1 Car Garage To Be Drywalled, Taped, & Primed. Some Photos Digitally Edited To Show Appliances & Sodded / Paved Driveway. (id:48303)
Property Details
| MLS® Number | 40665948 |
| Property Type | Single Family |
| Amenities Near By | Golf Nearby, Park, Public Transit, Schools |
| Community Features | Community Centre, School Bus |
| Parking Space Total | 3 |
Building
| Bathroom Total | 3 |
| Bedrooms Above Ground | 3 |
| Bedrooms Total | 3 |
| Architectural Style | 2 Level |
| Basement Development | Unfinished |
| Basement Type | Full (unfinished) |
| Construction Style Attachment | Attached |
| Cooling Type | None |
| Exterior Finish | Brick |
| Half Bath Total | 1 |
| Heating Fuel | Natural Gas |
| Heating Type | Forced Air |
| Stories Total | 2 |
| Size Interior | 1699 Sqft |
| Type | Row / Townhouse |
| Utility Water | Municipal Water |
Parking
| Attached Garage |
Land
| Acreage | No |
| Land Amenities | Golf Nearby, Park, Public Transit, Schools |
| Sewer | Municipal Sewage System |
| Size Depth | 115 Ft |
| Size Frontage | 18 Ft |
| Size Total Text | Under 1/2 Acre |
| Zoning Description | N/a |
Rooms
| Level | Type | Length | Width | Dimensions |
|---|---|---|---|---|
| Second Level | Laundry Room | 5'7'' x 7'6'' | ||
| Second Level | Bedroom | 8'2'' x 15'4'' | ||
| Second Level | Bedroom | 8'7'' x 14'5'' | ||
| Second Level | Primary Bedroom | 12'1'' x 17'1'' | ||
| Second Level | 4pc Bathroom | Measurements not available | ||
| Second Level | 4pc Bathroom | Measurements not available | ||
| Main Level | Living Room | 12'6'' x 15'3'' | ||
| Main Level | Kitchen | 8'6'' x 10'2'' | ||
| Main Level | Dining Room | 8'5'' x 10'1'' | ||
| Main Level | Foyer | 6'7'' x 10'9'' | ||
| Main Level | 2pc Bathroom | Measurements not available |
https://www.realtor.ca/real-estate/27556235/75-beechborough-crescent-sharon
Interested?
Contact us for more information

152 Bayfield Street
Barrie, L4M 3B5
(705) 722-7100
(705) 722-5246
www.REMAXCHAY.com


































