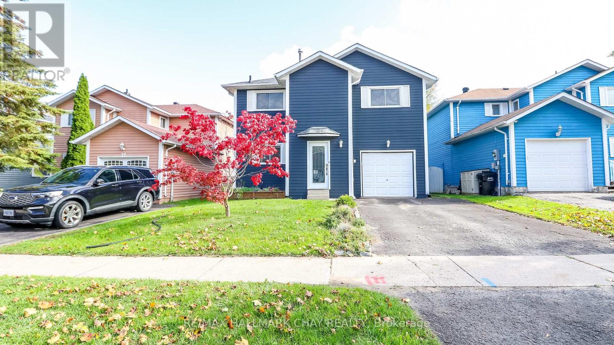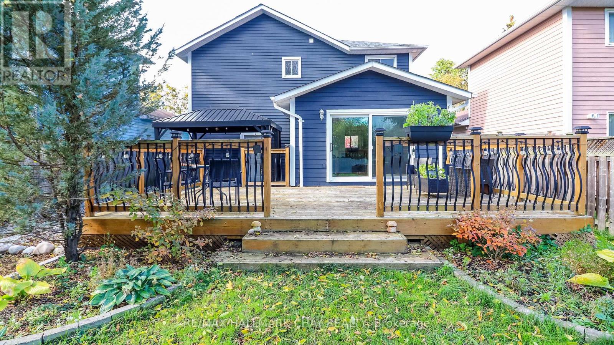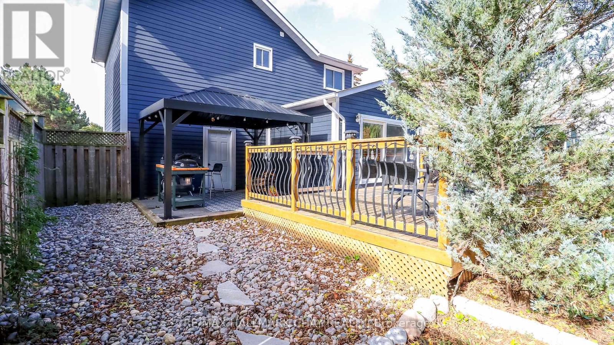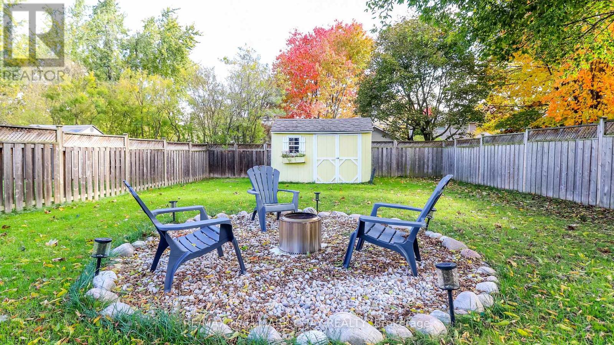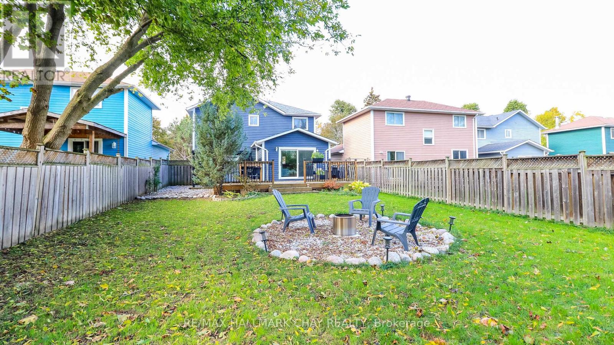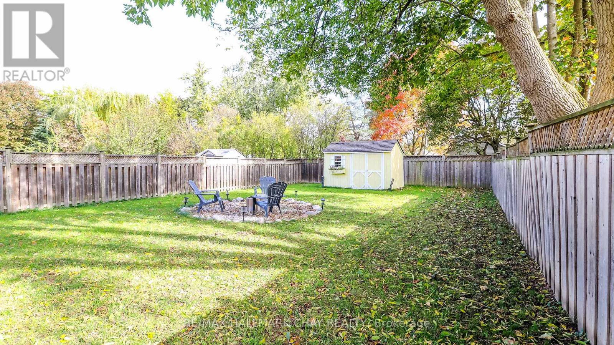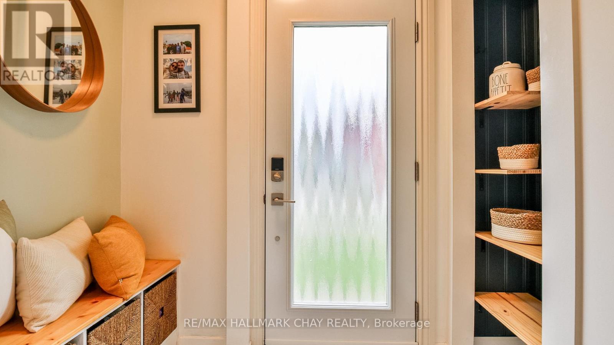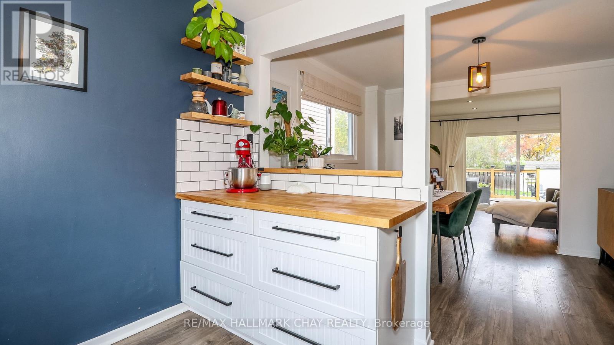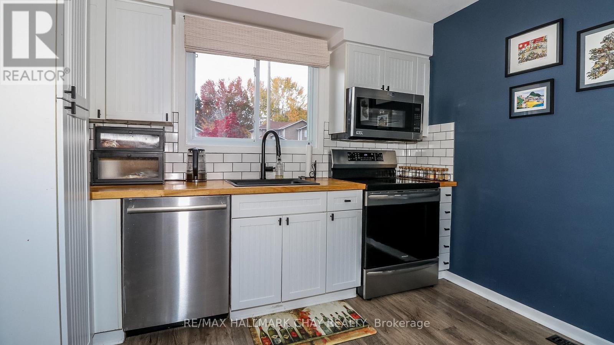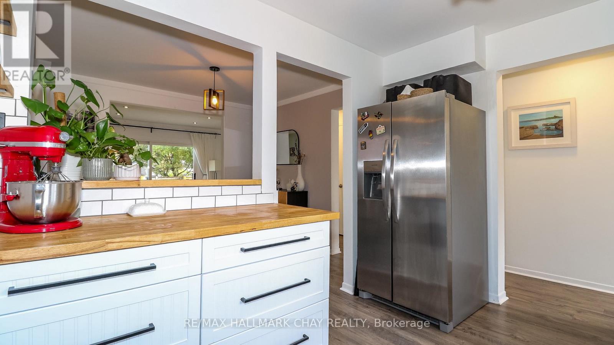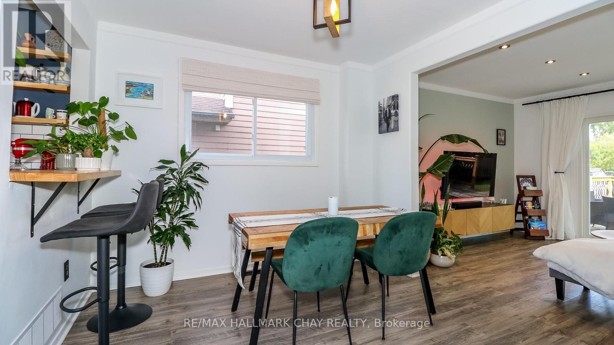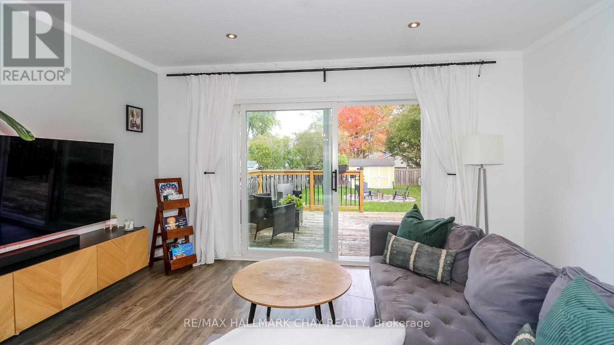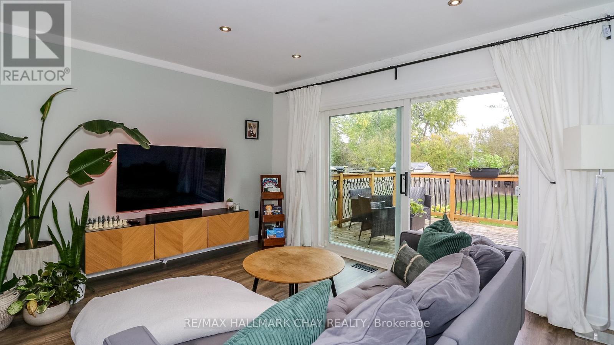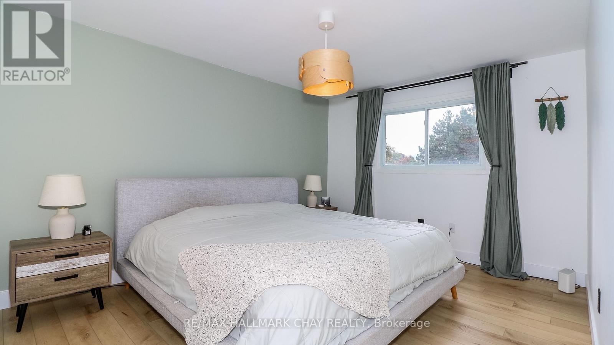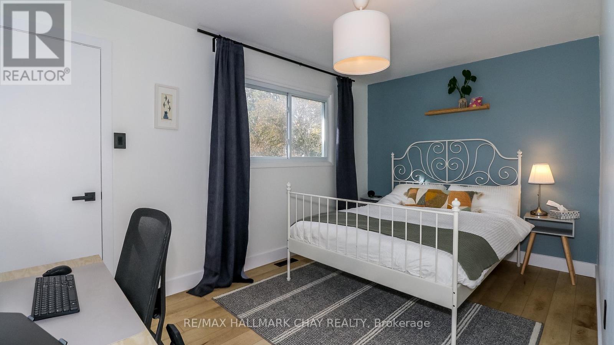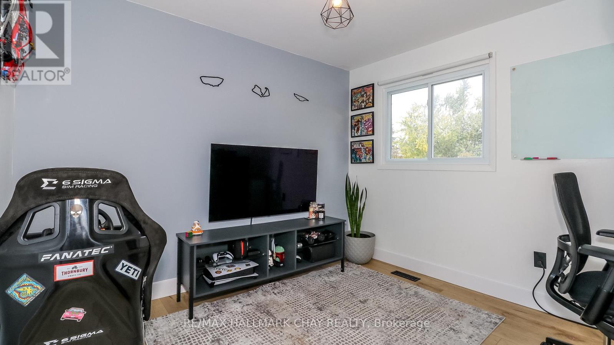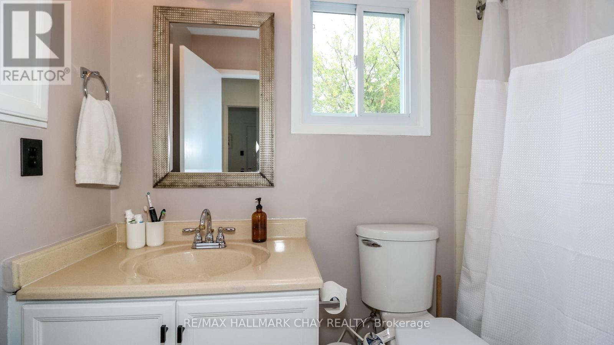75 Elizabeth Street W Barrie, Ontario L4N 6P2
$695,000
Discover this beautifully maintained residence nestled on a peaceful cul-de-sac, offering the perfect blend of privacy, comfort, and contemporary living. This move-in ready home is waiting for you to simply unpack and start enjoying immediately. Comfortable interior features modern styling throughout. The updated kitchen features modern finishes, quality cabinetry, and contemporary fixtures. The floor plan includes a formal dining room perfect for hosting gatherings, along with a separate living room ideal for relaxation and entertainment. A standout feature is the spectacular new eight-foot-wide patio door that floods the space with natural light while providing breathtaking all-season views of the expansive rear yard, creating a seamless connection between indoor and outdoor living. Large deck with gazebo designed for large gatherings. Three generously sized bedrooms include an oversized principal bedroom serving as a true private retreat with an exceptionally large walk-in closet. Two bathrooms serve the household with convenience and comfort. Practical conveniences include direct inside entry from the attached garage, perfect for bad weather. The garage features a convenient exterior door to the rear yard for easy equipment access. The partially finished basement offers excellent potential for additional living space or storage. Unbeatable location, situated in a nature lover's paradise with abundant parks and wildlife. Enjoy Ardagh Bluffs, Elizabeth Park, and Bear Creek Eco-Park nearby. Quick Highway 400 access, excellent schools, and comprehensive local shopping make this location unparalleled. New 8ft sliding patio door to deck installed 2022. New front door installed 2022. New Shingles 2022, New Furnace 2025. (id:48303)
Property Details
| MLS® Number | S12482795 |
| Property Type | Single Family |
| Community Name | Ardagh |
| ParkingSpaceTotal | 3 |
| Structure | Deck, Patio(s) |
Building
| BathroomTotal | 2 |
| BedroomsAboveGround | 3 |
| BedroomsTotal | 3 |
| Appliances | Garage Door Opener Remote(s), Dishwasher, Dryer, Furniture, Microwave, Stove, Washer, Water Softener, Refrigerator |
| BasementDevelopment | Partially Finished |
| BasementType | N/a (partially Finished) |
| ConstructionStyleAttachment | Detached |
| CoolingType | Central Air Conditioning |
| FoundationType | Concrete |
| HalfBathTotal | 1 |
| HeatingFuel | Natural Gas |
| HeatingType | Forced Air |
| StoriesTotal | 2 |
| SizeInterior | 1100 - 1500 Sqft |
| Type | House |
| UtilityWater | Municipal Water |
Parking
| Attached Garage | |
| Garage |
Land
| Acreage | No |
| LandscapeFeatures | Landscaped |
| Sewer | Sanitary Sewer |
| SizeDepth | 141 Ft ,1 In |
| SizeFrontage | 40 Ft |
| SizeIrregular | 40 X 141.1 Ft |
| SizeTotalText | 40 X 141.1 Ft |
Rooms
| Level | Type | Length | Width | Dimensions |
|---|---|---|---|---|
| Second Level | Primary Bedroom | 4.42 m | 3.42 m | 4.42 m x 3.42 m |
| Second Level | Bedroom 2 | 4.4 m | 2.79 m | 4.4 m x 2.79 m |
| Second Level | Bedroom 3 | 3.23 m | 2.76 m | 3.23 m x 2.76 m |
| Basement | Exercise Room | 3.33 m | 2.65 m | 3.33 m x 2.65 m |
| Main Level | Kitchen | 3.33 m | 3.04 m | 3.33 m x 3.04 m |
| Main Level | Dining Room | 3.33 m | 3.01 m | 3.33 m x 3.01 m |
| Main Level | Living Room | 4.36 m | 3.36 m | 4.36 m x 3.36 m |
https://www.realtor.ca/real-estate/29033779/75-elizabeth-street-w-barrie-ardagh-ardagh
Interested?
Contact us for more information
218 Bayfield St, 100078 & 100431
Barrie, Ontario L4M 3B6

