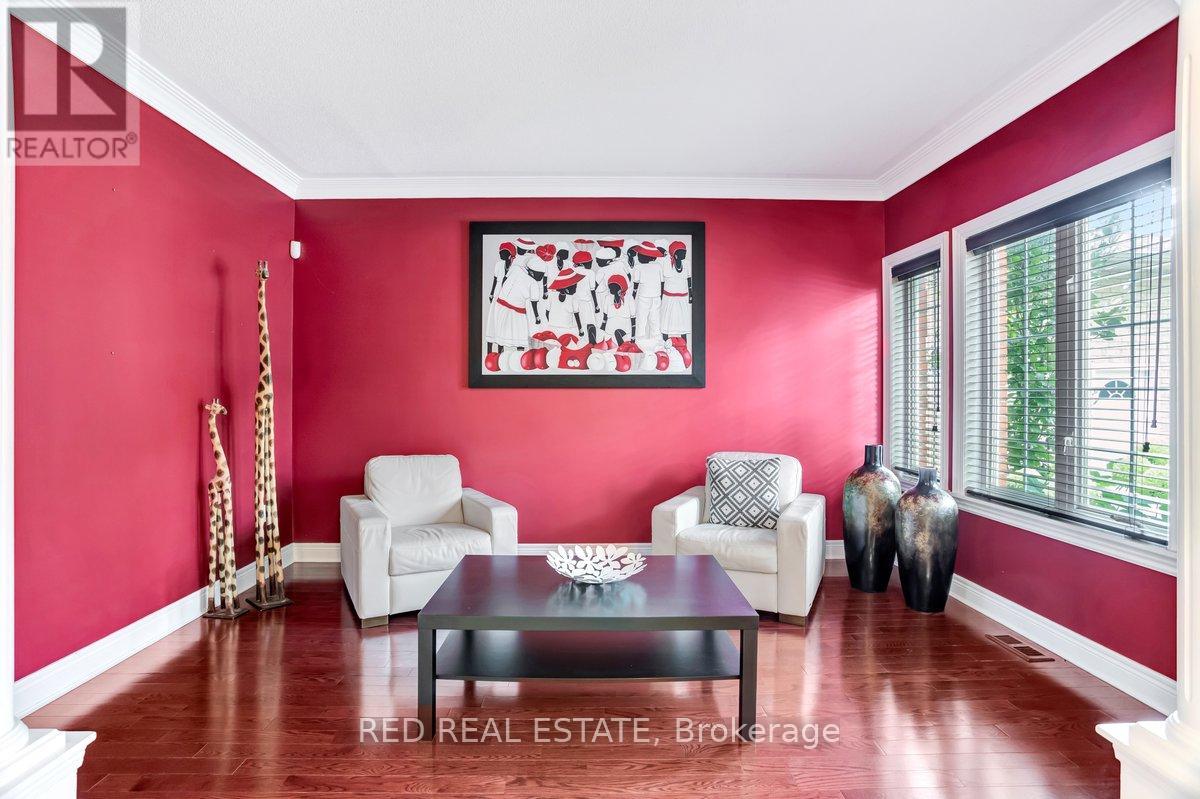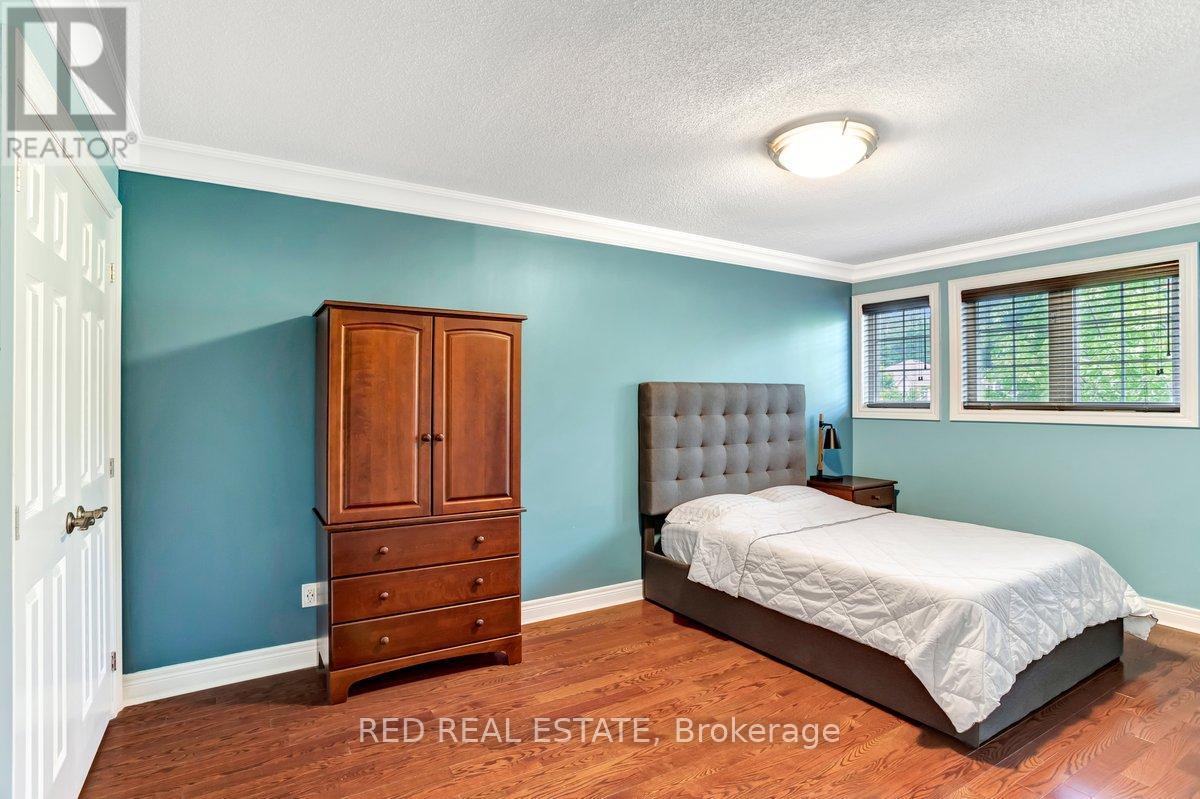75 Ruffet Drive Barrie (Edgehill Drive), Ontario L4N 0N8
$949,900
75 Ruffet Drive is located in a sought - after, quiet, family - friendly neighbourhood and backing onto Pringle Park. Its prime location offers convenience and easy access to bus routes, highways, parks, schools, shopping and recreational amenities. The house features 9 foot ceilings, a bright foyer, hardwood flooring throughout, ceramic tiles, an updated eat in kitchen with stainless steel appliances and a cozy family room with a gas fireplace. Upstairs the primary bedroom features a 4 piece en-suite bathroom, while the remaining 3 bedrooms share a 3 piece bathroom. The fully finished basement is equipped with a separate entrance from the garage, a 3 piece bathroom, a fifth bedroom, spacious living area with gas fireplace, dining/wet bar area as well as rough - ins for a second laundry room. The fully fenced backyard offers plenty of space for entertaining and lounging in the hot tub. (id:48303)
Property Details
| MLS® Number | S9346152 |
| Property Type | Single Family |
| Community Name | Edgehill Drive |
| Amenities Near By | Park, Public Transit, Schools |
| Community Features | Community Centre, School Bus |
| Equipment Type | Water Heater |
| Features | Carpet Free, Sump Pump |
| Parking Space Total | 4 |
| Rental Equipment Type | Water Heater |
| Structure | Deck, Patio(s) |
Building
| Bathroom Total | 4 |
| Bedrooms Above Ground | 4 |
| Bedrooms Below Ground | 1 |
| Bedrooms Total | 5 |
| Amenities | Fireplace(s) |
| Appliances | Hot Tub, Garage Door Opener Remote(s), Central Vacuum, Water Heater, Water Softener |
| Basement Development | Finished |
| Basement Features | Separate Entrance |
| Basement Type | N/a (finished) |
| Construction Style Attachment | Detached |
| Cooling Type | Central Air Conditioning |
| Exterior Finish | Brick |
| Fire Protection | Alarm System, Smoke Detectors |
| Fireplace Present | Yes |
| Fireplace Total | 2 |
| Foundation Type | Poured Concrete |
| Half Bath Total | 1 |
| Heating Fuel | Natural Gas |
| Heating Type | Forced Air |
| Stories Total | 2 |
| Type | House |
| Utility Water | Municipal Water |
Parking
| Attached Garage |
Land
| Acreage | No |
| Fence Type | Fenced Yard |
| Land Amenities | Park, Public Transit, Schools |
| Landscape Features | Landscaped, Lawn Sprinkler |
| Sewer | Sanitary Sewer |
| Size Depth | 109 Ft ,11 In |
| Size Frontage | 49 Ft ,2 In |
| Size Irregular | 49.22 X 109.93 Ft |
| Size Total Text | 49.22 X 109.93 Ft|under 1/2 Acre |
| Zoning Description | R2 |
Rooms
| Level | Type | Length | Width | Dimensions |
|---|---|---|---|---|
| Second Level | Primary Bedroom | 5.69 m | 3.89 m | 5.69 m x 3.89 m |
| Second Level | Bedroom 2 | 3.4 m | 3.07 m | 3.4 m x 3.07 m |
| Second Level | Bedroom 3 | 3.1 m | 3.91 m | 3.1 m x 3.91 m |
| Second Level | Bedroom 4 | 4.95 m | 3.1 m | 4.95 m x 3.1 m |
| Basement | Bedroom | 4.65 m | 2.9 m | 4.65 m x 2.9 m |
| Main Level | Kitchen | 6.45 m | 3.81 m | 6.45 m x 3.81 m |
| Main Level | Dining Room | 3.35 m | 3.91 m | 3.35 m x 3.91 m |
| Main Level | Living Room | 3 m | 4.34 m | 3 m x 4.34 m |
| Main Level | Family Room | 5.23 m | 2.97 m | 5.23 m x 2.97 m |
Utilities
| Cable | Available |
| Sewer | Installed |
https://www.realtor.ca/real-estate/27405992/75-ruffet-drive-barrie-edgehill-drive-edgehill-drive
Interested?
Contact us for more information
89 Dunlop Street E Unit 302, 105133
Barrie, Ontario L4M 1A7
(705) 252-7335




































