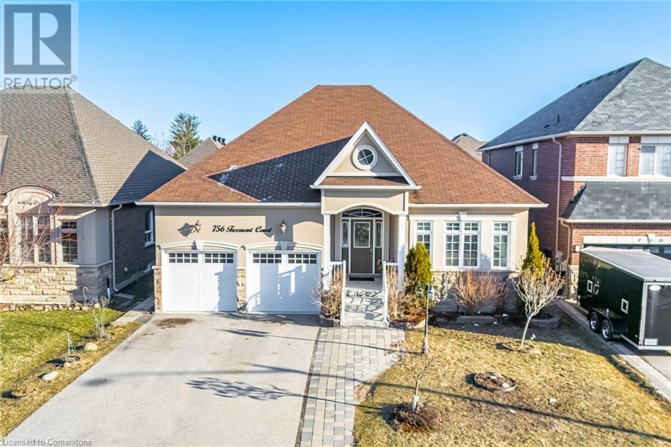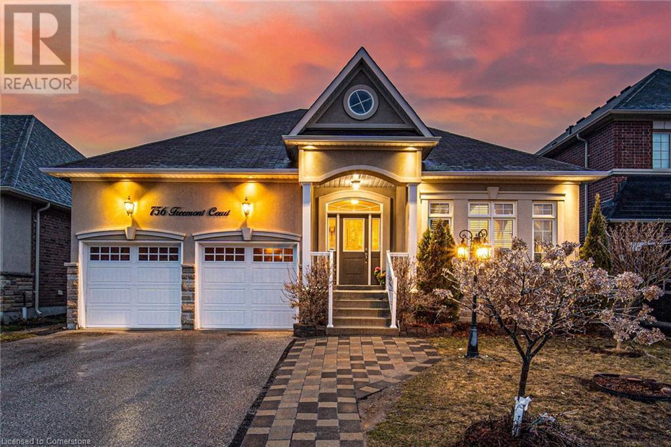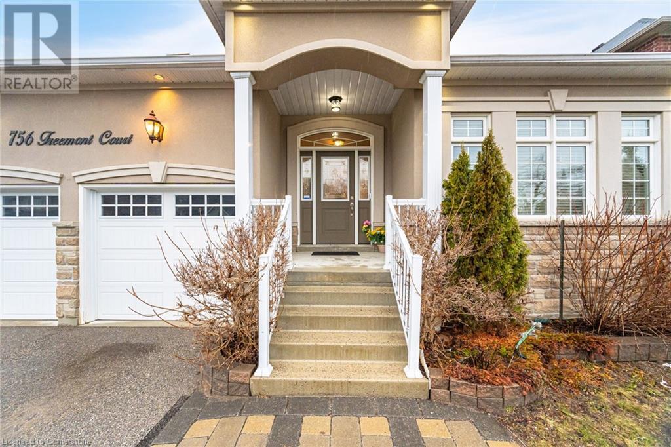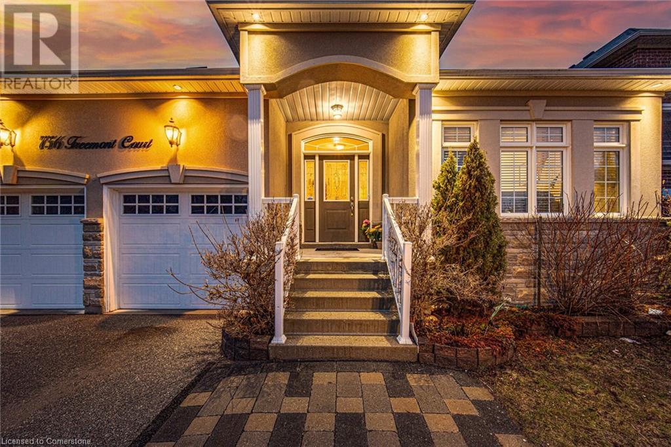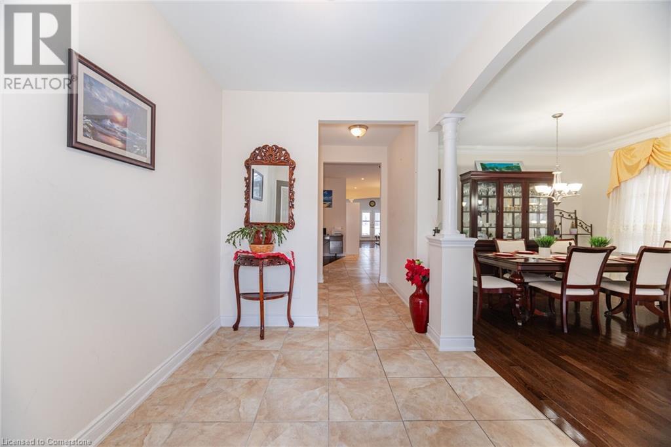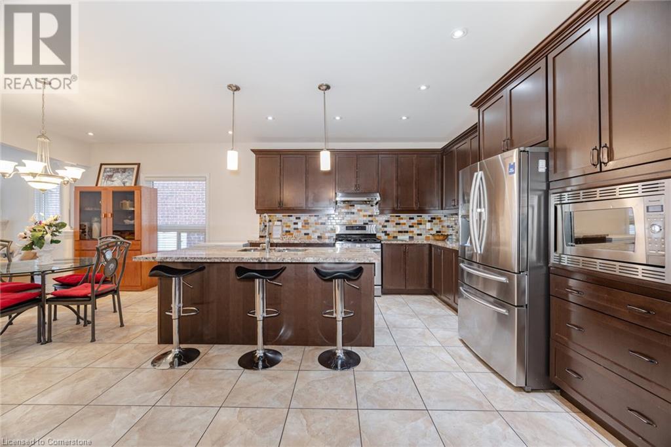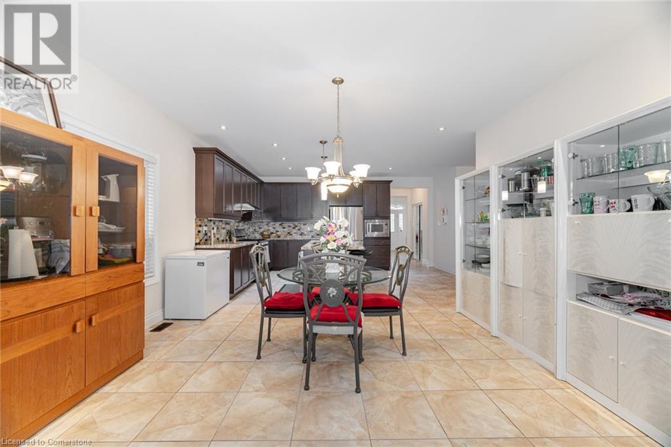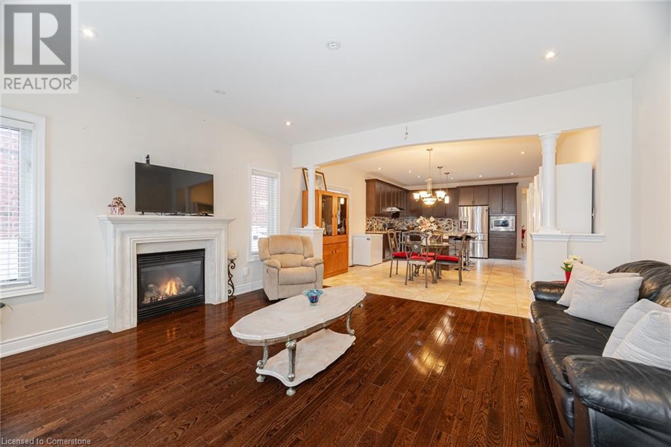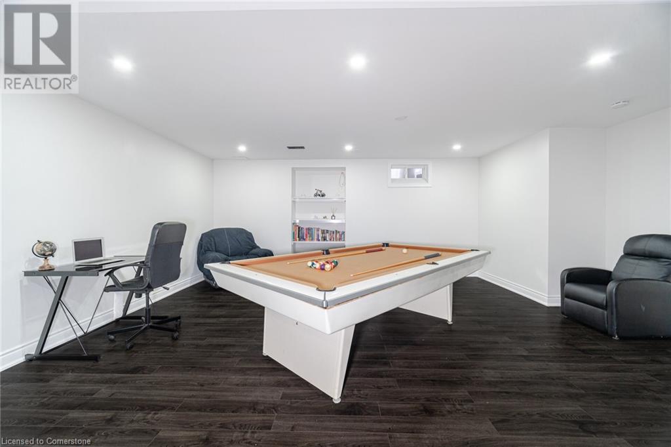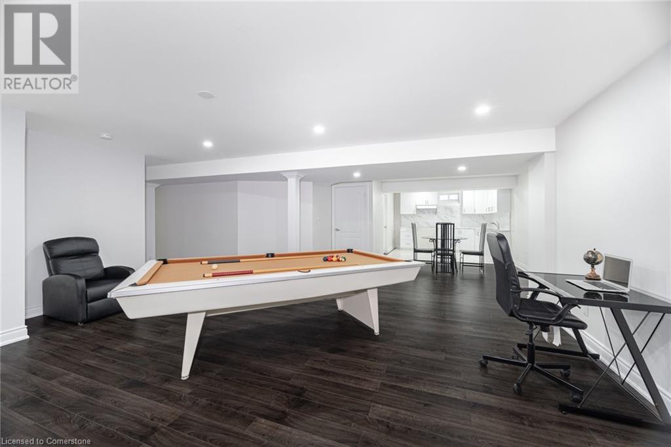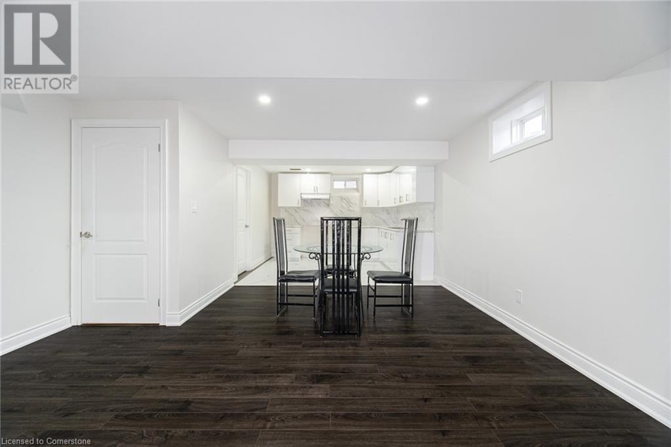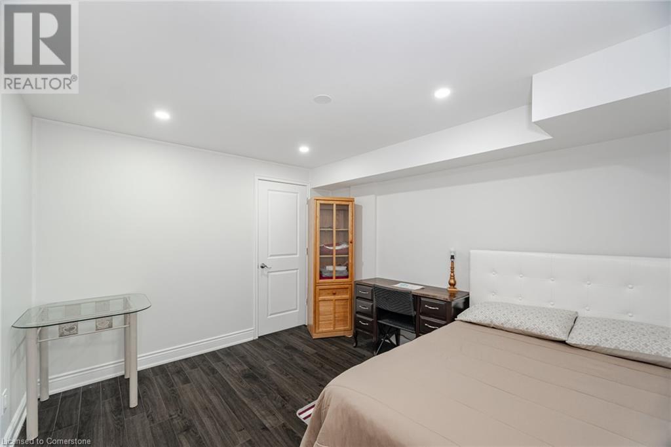756 Freemont Court Innisfil, Ontario L9S 0K4
$1,249,000
Steps from the Beach – A Rare Custom Bungalow in Alcona nestled in one of Innisfil’s most sought-after waterfront communities. This bungalow offers unparalleled access to the serene Alcona Beach. This expansive home features a total of 7 bedrooms and 4 bathrooms throughout. The main floor spans over 2200sqft and boasts 3 spacious bedrooms and 2 bathrooms, including a private 4-piece ensuite. The updated kitchen is equipped with stainless steel appliances, 18x18 tiles, and a modern backsplash, seamlessly flowing into an open-concept living area adorned with beautiful hardwood flooring and a cozy gas fireplace. The fully finished basement enhances the home’s versatility, offering 4 additional bedrooms, 2 full bathrooms including ensuite, a second kitchen, and a large living room. Perfect for multi-generational living or additional entertainment space, the possibilities are endless. Located just minutes from Friday Harbour Resort, top-rated schools and major amenities. With its prime location, expansive layout, and thoughtful upgrades, this isn’t just another listing—it’s a strategic move into a lifestyle of luxury, space, and beachside living. A must-see opportunity. Schedule your private showing today! Includes: Pool Table, Stainless Steel Kitchen Appliances, Samsung Washer & Dryer, Water Softener & Filtration System, Humidifier (id:48303)
Property Details
| MLS® Number | 40709766 |
| Property Type | Single Family |
| AmenitiesNearBy | Beach |
| CommunityFeatures | Quiet Area |
| EquipmentType | Water Heater |
| Features | Automatic Garage Door Opener, In-law Suite |
| ParkingSpaceTotal | 6 |
| RentalEquipmentType | Water Heater |
Building
| BathroomTotal | 4 |
| BedroomsAboveGround | 3 |
| BedroomsBelowGround | 4 |
| BedroomsTotal | 7 |
| Appliances | Central Vacuum, Garage Door Opener |
| ArchitecturalStyle | Bungalow |
| BasementDevelopment | Finished |
| BasementType | Full (finished) |
| ConstructedDate | 2014 |
| ConstructionStyleAttachment | Detached |
| CoolingType | Central Air Conditioning |
| ExteriorFinish | Stucco |
| HeatingType | Forced Air |
| StoriesTotal | 1 |
| SizeInterior | 4488 Sqft |
| Type | House |
| UtilityWater | Municipal Water |
Parking
| Attached Garage |
Land
| Acreage | No |
| LandAmenities | Beach |
| Sewer | Municipal Sewage System |
| SizeDepth | 133 Ft |
| SizeFrontage | 49 Ft |
| SizeTotalText | Under 1/2 Acre |
| ZoningDescription | R1-39 |
Rooms
| Level | Type | Length | Width | Dimensions |
|---|---|---|---|---|
| Lower Level | Bedroom | 11'5'' x 19'3'' | ||
| Lower Level | 3pc Bathroom | 11'5'' x 5'1'' | ||
| Lower Level | Bedroom | 11'5'' x 14'2'' | ||
| Lower Level | 3pc Bathroom | 10'1'' x 5'3'' | ||
| Lower Level | Bedroom | 16'10'' x 12'5'' | ||
| Lower Level | Bedroom | 10'11'' x 12'4'' | ||
| Lower Level | Family Room | 17'8'' x 20'11'' | ||
| Lower Level | Kitchen | 11'1'' x 12'9'' | ||
| Lower Level | Dining Room | 11'6'' x 12'9'' | ||
| Main Level | 3pc Bathroom | 5'8'' x 9'10'' | ||
| Main Level | Bedroom | 11'1'' x 11'0'' | ||
| Main Level | Bedroom | 11'1'' x 10'1'' | ||
| Main Level | Full Bathroom | 10'1'' x 12'11'' | ||
| Main Level | Primary Bedroom | 13'3'' x 22'4'' | ||
| Main Level | Family Room | 15'7'' x 15'1'' | ||
| Main Level | Breakfast | 14'11'' x 8'4'' | ||
| Main Level | Kitchen | 14'11'' x 14'9'' | ||
| Main Level | Laundry Room | 10'3'' x 7'2'' | ||
| Main Level | Dining Room | 13'0'' x 9'10'' | ||
| Main Level | Living Room | 13'0'' x 11'8'' | ||
| Main Level | Foyer | 7'5'' x 10'1'' |
https://www.realtor.ca/real-estate/28107908/756-freemont-court-innisfil
Interested?
Contact us for more information
1044 Cannon Street East
Hamilton, Ontario L8L 2H7

