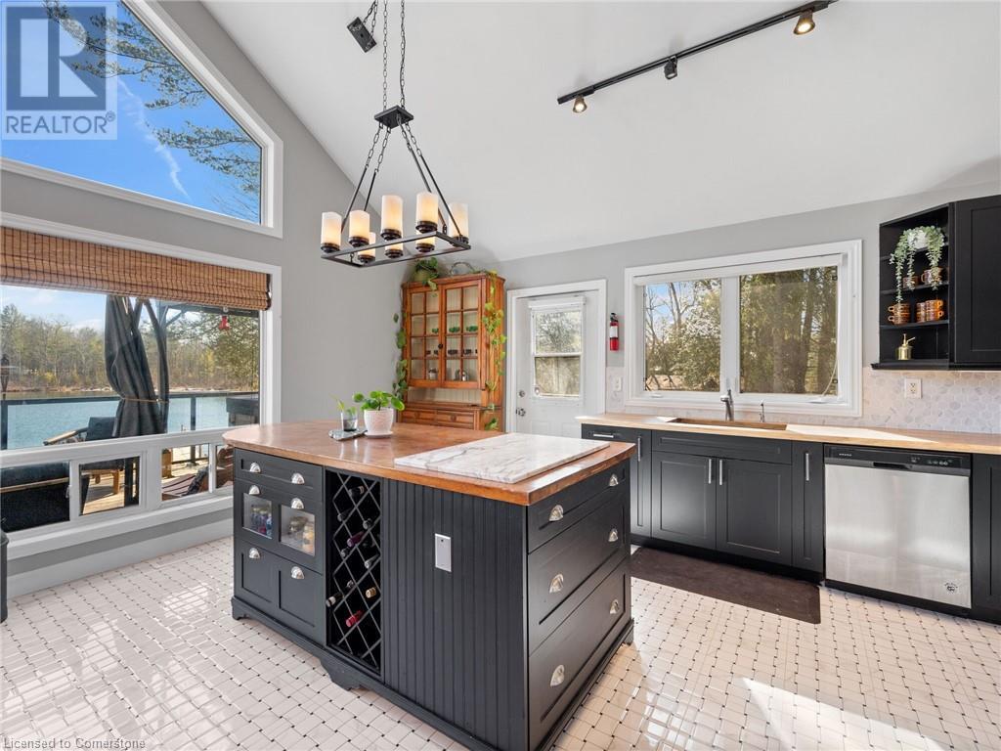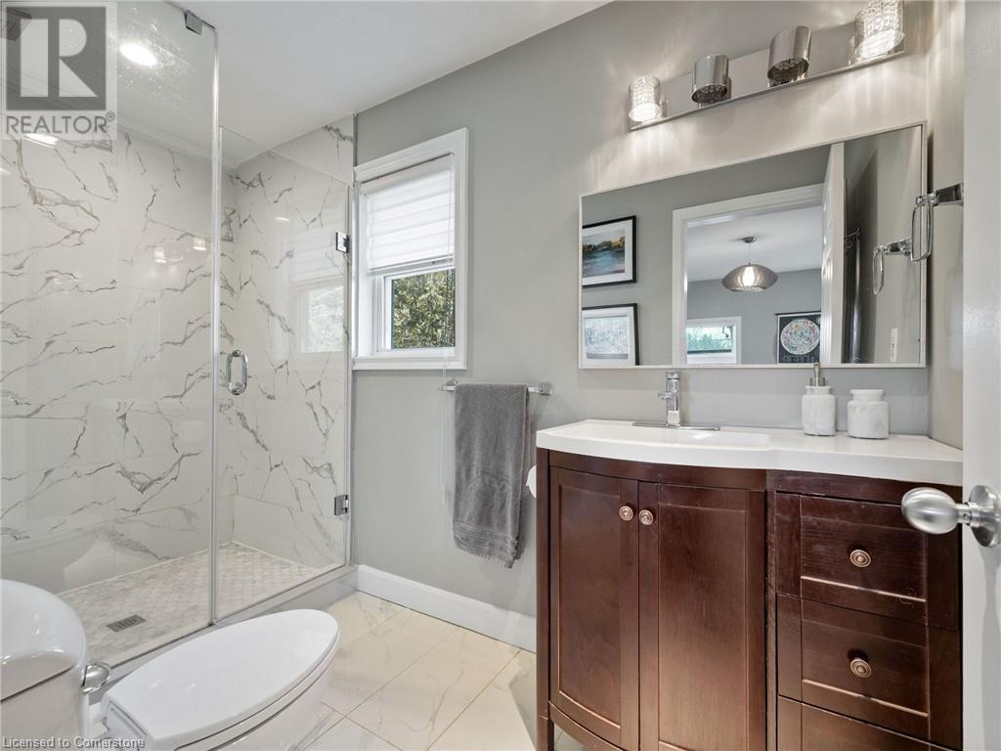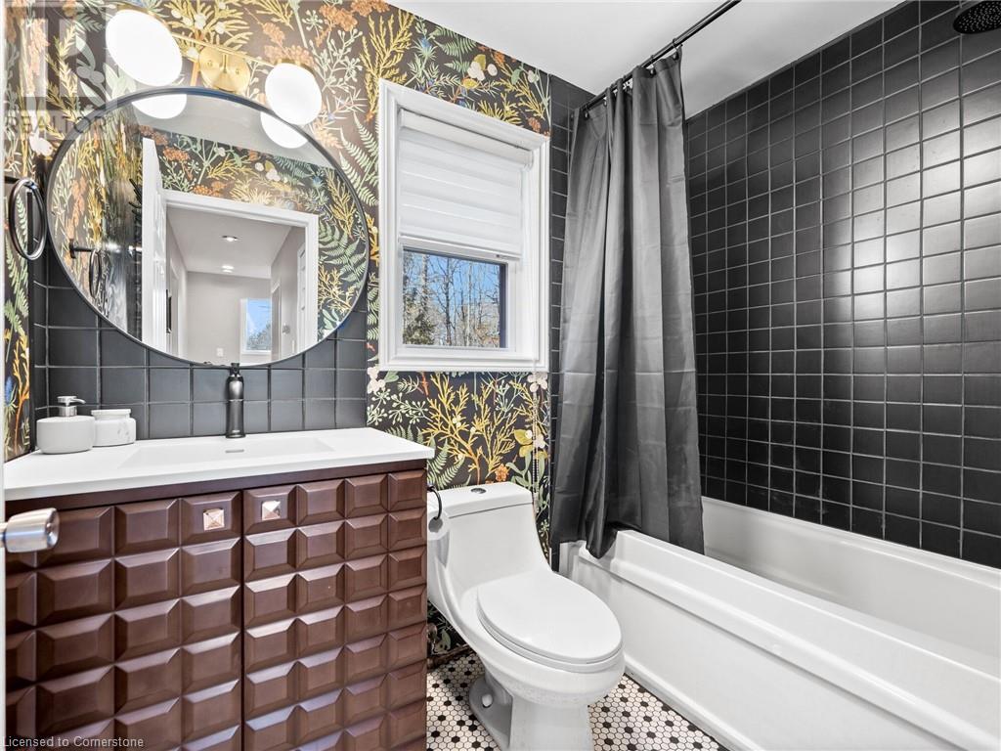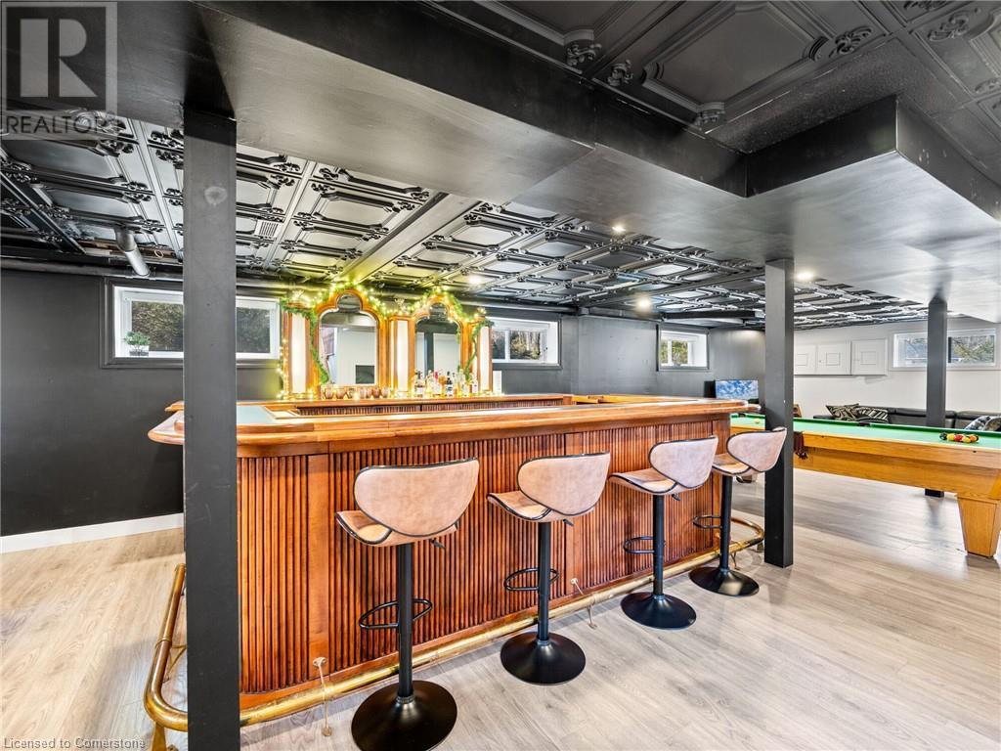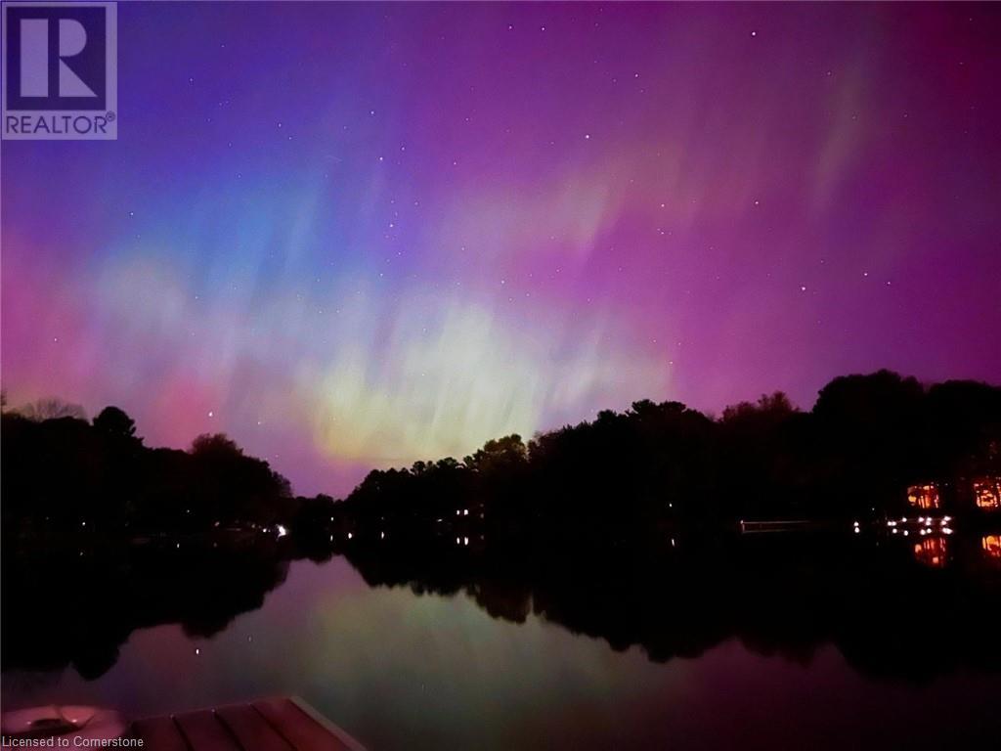7609 Somerset Park Washago, Ontario L0K 2B0
$1,890,000
Located at the end of a private road, this turnkey four-season home sits on a generously sized lot with stunning frontage on the Severn River. Just minutes away by boat, you can access the open waters of Lake Couchiching. This property is perfectly designed for entertaining, with five bedrooms accommodating up to 12guests. The Zen-inspired loft bedroom features a luxurious 5-piece ensuite. The beautifully renovated kitchen boasts chef-worthy stainless steel appliances, including a gas stove, ensuring an exceptional cooking experience. The center island serves as the perfect hub for family gatherings. The lower level is ideal for entertaining, relaxation, games, and lounging. This property offers everything you could desire and is poised for its next adventure. (id:48303)
Property Details
| MLS® Number | 40646686 |
| Property Type | Single Family |
| CommunityFeatures | School Bus |
| EquipmentType | Propane Tank |
| Features | Country Residential |
| ParkingSpaceTotal | 6 |
| RentalEquipmentType | Propane Tank |
| ViewType | River View |
| WaterFrontType | Waterfront |
Building
| BathroomTotal | 3 |
| BedroomsAboveGround | 5 |
| BedroomsTotal | 5 |
| Appliances | Dishwasher, Refrigerator, Stove, Window Coverings |
| ArchitecturalStyle | Cottage |
| BasementDevelopment | Partially Finished |
| BasementType | Full (partially Finished) |
| ConstructedDate | 2006 |
| ConstructionStyleAttachment | Detached |
| CoolingType | Central Air Conditioning |
| ExteriorFinish | Brick, Vinyl Siding |
| HeatingFuel | Propane |
| HeatingType | Forced Air |
| SizeInterior | 2650 Sqft |
| Type | House |
| UtilityWater | Lake/river Water Intake |
Land
| AccessType | Road Access |
| Acreage | No |
| LandscapeFeatures | Landscaped |
| Sewer | Septic System |
| SizeDepth | 159 Ft |
| SizeFrontage | 137 Ft |
| SizeTotalText | Under 1/2 Acre |
| SurfaceWater | River/stream |
| ZoningDescription | Res |
Rooms
| Level | Type | Length | Width | Dimensions |
|---|---|---|---|---|
| Second Level | 4pc Bathroom | Measurements not available | ||
| Second Level | Bedroom | 15'0'' x 9'6'' | ||
| Second Level | Bedroom | 9'6'' x 8'6'' | ||
| Second Level | Bedroom | 9'6'' x 8'0'' | ||
| Second Level | 4pc Bathroom | Measurements not available | ||
| Second Level | Primary Bedroom | 17'6'' x 13'6'' | ||
| Third Level | 4pc Bathroom | '' x '' | ||
| Third Level | Bedroom | 20'0'' x 13'0'' | ||
| Basement | Utility Room | Measurements not available | ||
| Lower Level | Family Room | 24'0'' x 12'0'' | ||
| Main Level | Kitchen | 17'6'' x 12'6'' | ||
| Main Level | Great Room | 22'6'' x 17'0'' |
Utilities
| Electricity | Available |
https://www.realtor.ca/real-estate/27410926/7609-somerset-park-washago
Interested?
Contact us for more information
30 Eglinton Ave West Suite 7
Mississauga, Ontario L5R 3E7
30 Eglinton Ave West Suite 7
Mississauga, Ontario L5R 3E7









