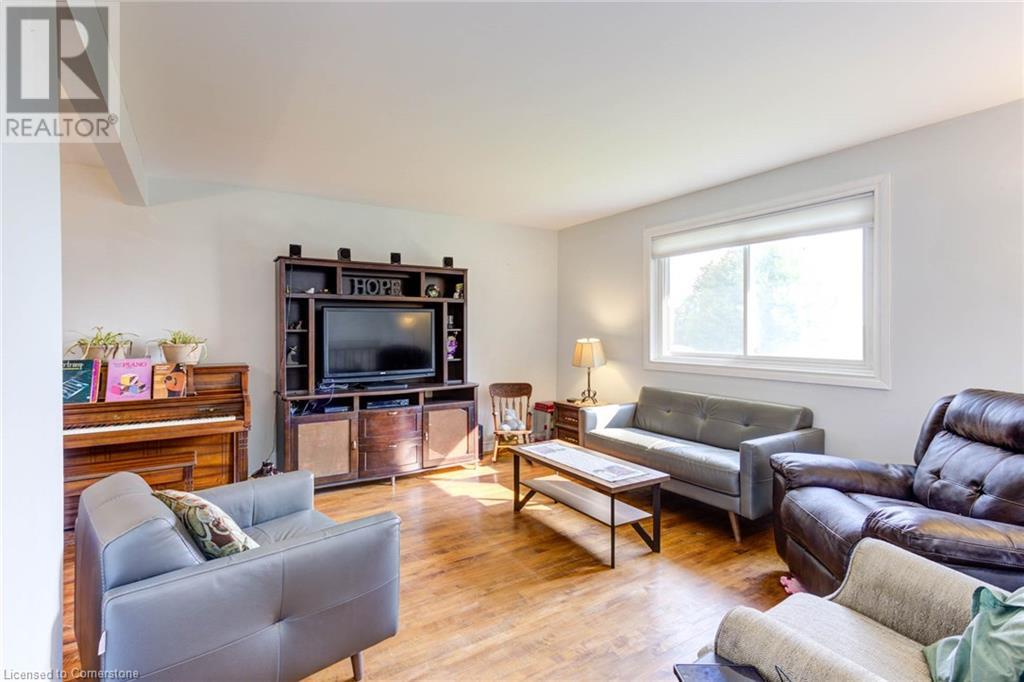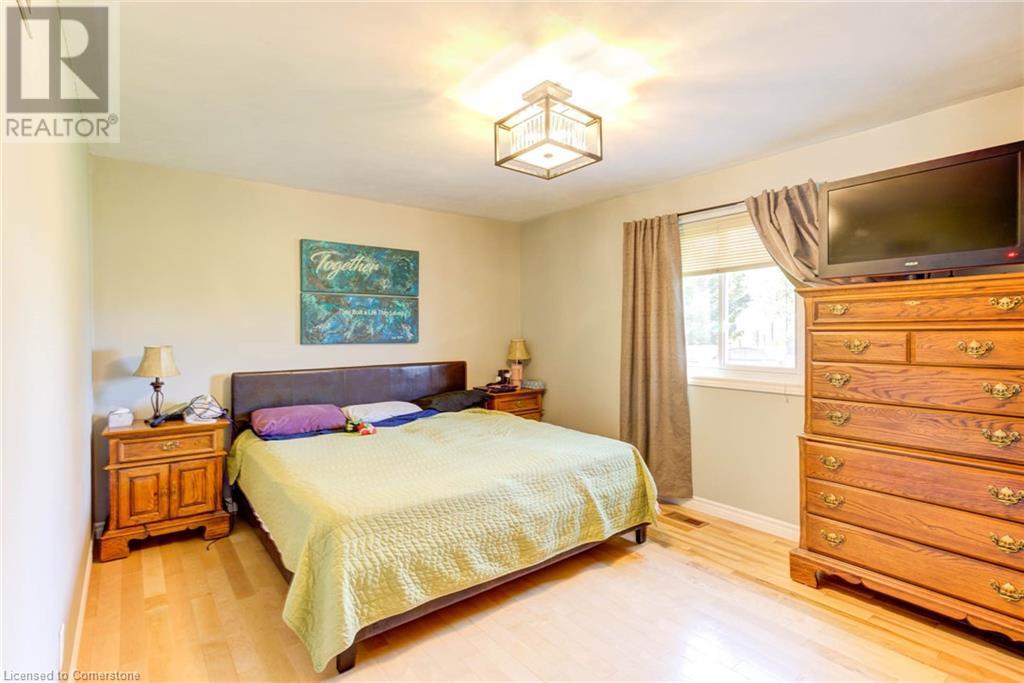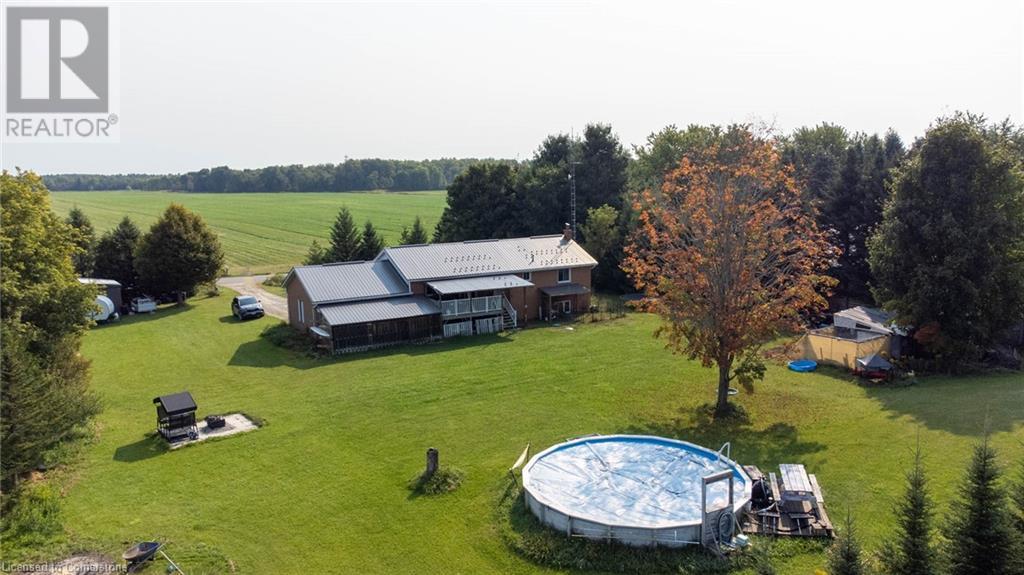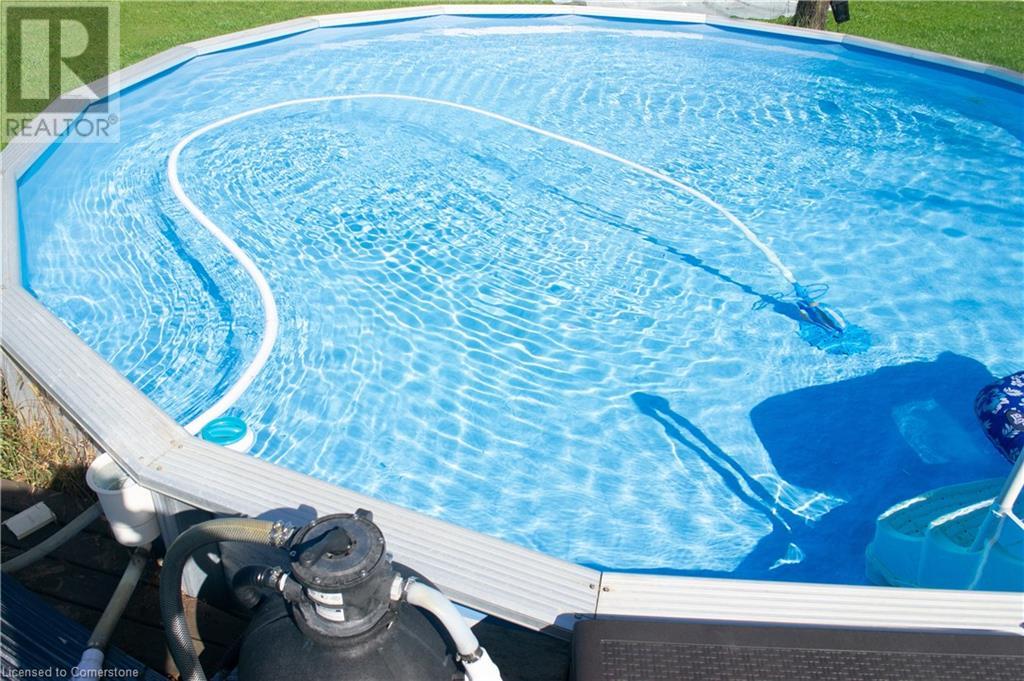7730 Concession Road 3 Lisle, Ontario L0M 1M0
$949,900
Discover this beautiful 4-bedroom, 2-bathroom raised bungalow in the peaceful town of Lisle. Situated on a large, private lot, this home features an expansive yard, an above-ground pool, and a soothing hot tub—perfect for outdoor relaxation and entertaining. The all-brick exterior with a durable metal roof offers both timeless appeal and low maintenance. With a separate entrance and in-law suite potential, this home provides flexible living arrangements. The large driveway accommodates multiple vehicles, while the quiet, family-friendly neighborhood is conveniently close to all local amenities. A perfect blend of comfort, style, and space awaits! (id:48303)
Property Details
| MLS® Number | 40647514 |
| Property Type | Single Family |
| AmenitiesNearBy | Beach, Golf Nearby, Hospital, Schools, Shopping, Ski Area |
| Features | Country Residential, Sump Pump |
| ParkingSpaceTotal | 12 |
| PoolType | Above Ground Pool |
| Structure | Shed |
Building
| BathroomTotal | 2 |
| BedroomsAboveGround | 3 |
| BedroomsBelowGround | 1 |
| BedroomsTotal | 4 |
| Appliances | Central Vacuum, Dishwasher, Dryer, Refrigerator, Stove, Water Softener, Washer, Microwave Built-in, Window Coverings, Hot Tub |
| ArchitecturalStyle | Raised Bungalow |
| BasementDevelopment | Partially Finished |
| BasementType | Full (partially Finished) |
| ConstructionStyleAttachment | Detached |
| CoolingType | Central Air Conditioning |
| ExteriorFinish | Brick |
| HeatingType | Forced Air |
| StoriesTotal | 1 |
| SizeInterior | 1312 Sqft |
| Type | House |
| UtilityWater | Well |
Parking
| Attached Garage |
Land
| AccessType | Highway Nearby |
| Acreage | Yes |
| LandAmenities | Beach, Golf Nearby, Hospital, Schools, Shopping, Ski Area |
| Sewer | Septic System |
| SizeDepth | 251 Ft |
| SizeFrontage | 175 Ft |
| SizeIrregular | 1 |
| SizeTotal | 1 Ac|1/2 - 1.99 Acres |
| SizeTotalText | 1 Ac|1/2 - 1.99 Acres |
| ZoningDescription | Na |
Rooms
| Level | Type | Length | Width | Dimensions |
|---|---|---|---|---|
| Basement | Storage | 11' x 23'6'' | ||
| Basement | Bedroom | 8'6'' x 16'7'' | ||
| Basement | Family Room | 24'1'' x 12'9'' | ||
| Basement | 3pc Bathroom | 5'6'' x 8'8'' | ||
| Main Level | Foyer | 4'4'' x 8' | ||
| Main Level | Bedroom | 8'7'' x 11'9'' | ||
| Main Level | Bedroom | 12'1'' x 12'5'' | ||
| Main Level | Primary Bedroom | 11'5'' x 16'2'' | ||
| Main Level | Living Room | 12'8'' x 15'0'' | ||
| Main Level | Dining Room | 11'7'' x 9'9'' | ||
| Main Level | Kitchen | 11'3'' x 16'11'' | ||
| Main Level | 4pc Bathroom | 11'1'' x 6'1'' |
https://www.realtor.ca/real-estate/27419355/7730-concession-road-3-lisle
Interested?
Contact us for more information
508 Riverbend Dr.
Kitchener, Ontario N2K 3S2




















































