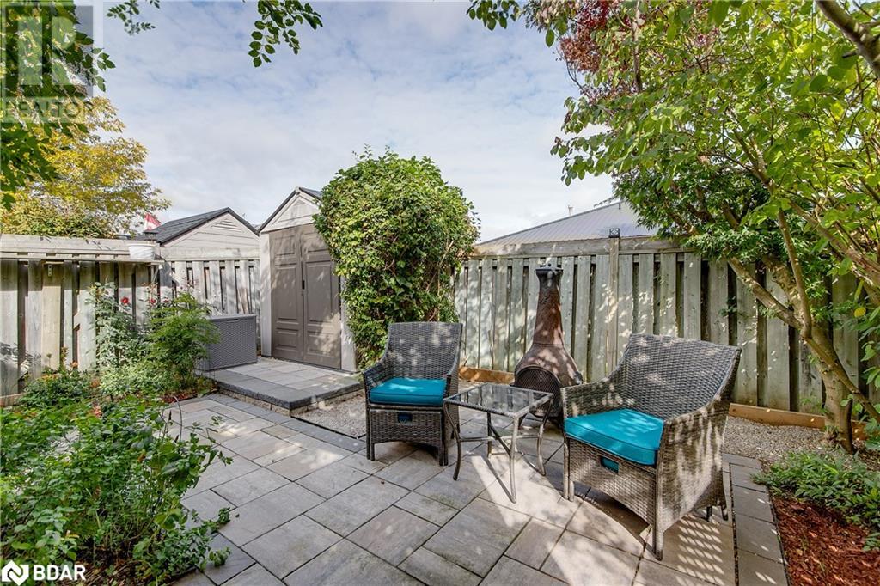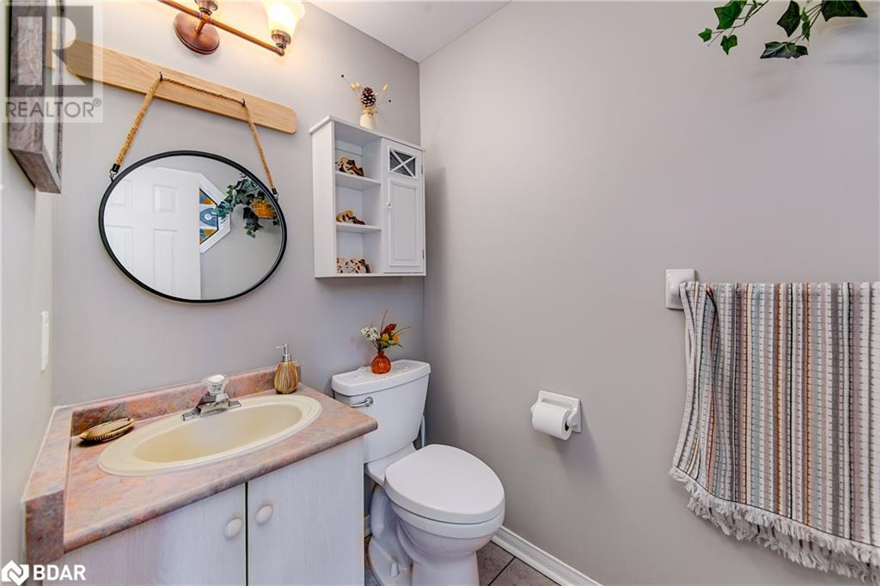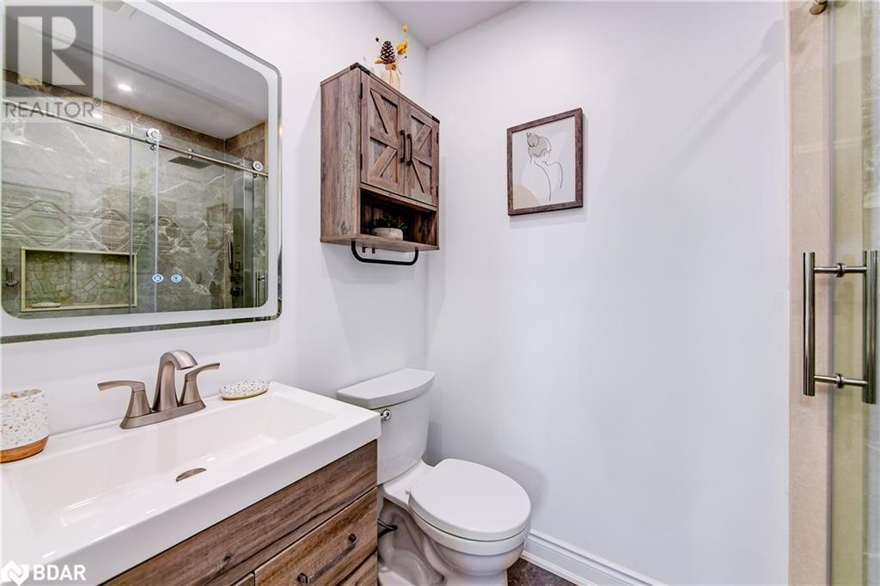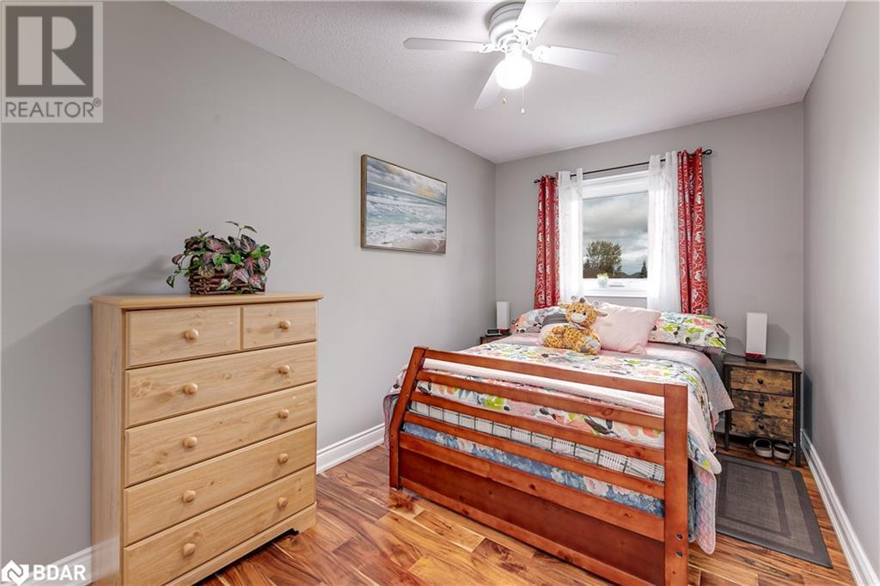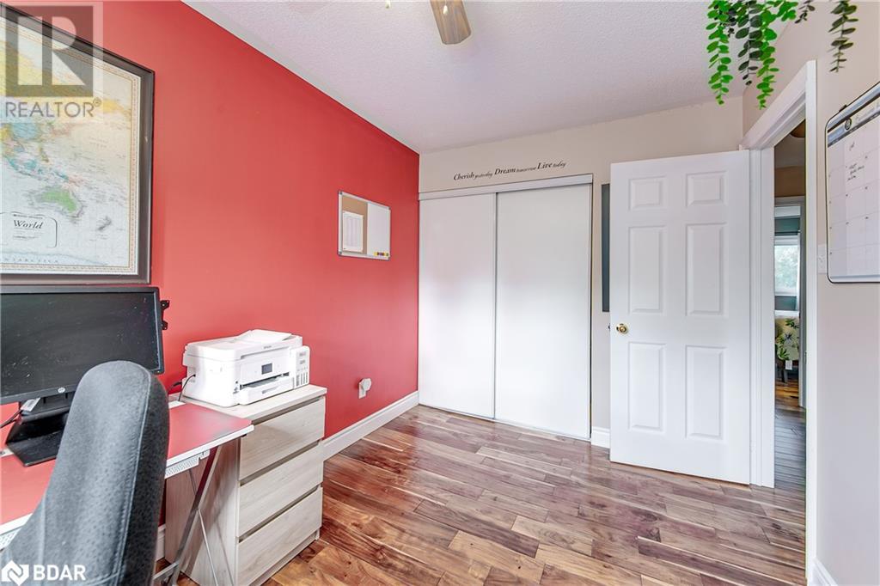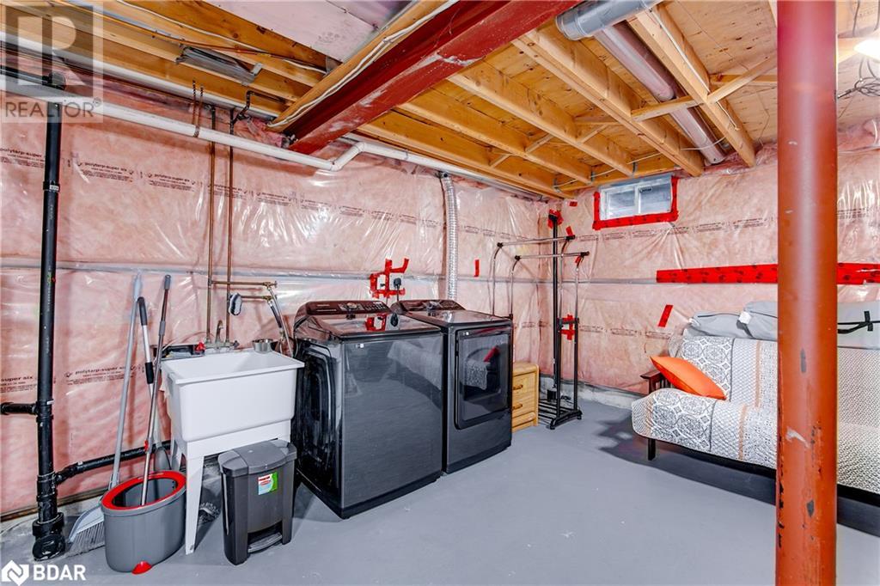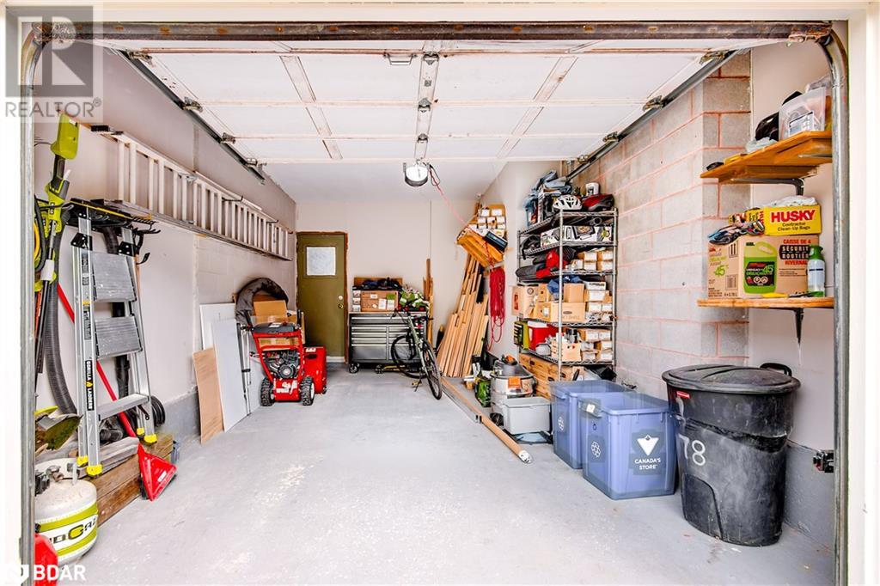78 Bruce Crescent Barrie, Ontario L4N 8T8
$699,900
Situated in the high demand area of Kingswood this meticulously kept town home has been lovingly updated with stunning hardwood throughout. Master ensuite with walk in shower and heated floors. Upgraded insulation making it very efficient. Newer furnace and A/C. The stunning backyard oasis will be the perfect private retreat for your outdoor entertaining. With upgraded front landscape allowing for double parking gives you room for the toys! Walk to lakeshore and hop on the miles of trails. Convenient to all shopping, schools, the go train and public transit. This one shows to perfection !!!! (id:48303)
Property Details
| MLS® Number | 40662466 |
| Property Type | Single Family |
| Amenities Near By | Golf Nearby, Marina, Park, Public Transit, Schools, Shopping |
| Community Features | Quiet Area, Community Centre |
| Equipment Type | Water Heater |
| Parking Space Total | 4 |
| Rental Equipment Type | Water Heater |
| Structure | Shed |
Building
| Bathroom Total | 3 |
| Bedrooms Above Ground | 3 |
| Bedrooms Total | 3 |
| Appliances | Dishwasher, Microwave, Refrigerator, Stove |
| Architectural Style | 2 Level |
| Basement Development | Unfinished |
| Basement Type | Full (unfinished) |
| Constructed Date | 1999 |
| Construction Style Attachment | Attached |
| Cooling Type | Central Air Conditioning |
| Exterior Finish | Brick Veneer |
| Fireplace Present | Yes |
| Fireplace Total | 1 |
| Foundation Type | Poured Concrete |
| Half Bath Total | 1 |
| Heating Fuel | Natural Gas |
| Heating Type | Forced Air |
| Stories Total | 2 |
| Size Interior | 1377 Sqft |
| Type | Row / Townhouse |
| Utility Water | Municipal Water |
Parking
| Attached Garage |
Land
| Acreage | No |
| Land Amenities | Golf Nearby, Marina, Park, Public Transit, Schools, Shopping |
| Landscape Features | Landscaped |
| Sewer | Municipal Sewage System |
| Size Depth | 108 Ft |
| Size Frontage | 24 Ft |
| Size Total Text | Under 1/2 Acre |
| Zoning Description | Res |
Rooms
| Level | Type | Length | Width | Dimensions |
|---|---|---|---|---|
| Second Level | 3pc Bathroom | Measurements not available | ||
| Second Level | 4pc Bathroom | Measurements not available | ||
| Second Level | Bedroom | 12'4'' x 8'6'' | ||
| Second Level | Bedroom | 12'5'' x 8'4'' | ||
| Second Level | Primary Bedroom | 12'0'' x 12'0'' | ||
| Lower Level | Laundry Room | Measurements not available | ||
| Main Level | 2pc Bathroom | Measurements not available | ||
| Main Level | Living Room | 20'0'' x 10'0'' | ||
| Main Level | Dining Room | 10'0'' x 8'0'' | ||
| Main Level | Kitchen | 10'0'' x 8'0'' |
https://www.realtor.ca/real-estate/27551507/78-bruce-crescent-barrie
Interested?
Contact us for more information

888 Innisfil Beach Road
Innisfil, Ontario L9S 2C2
(705) 436-2121
(705) 436-5391
www.century21barrie.com











