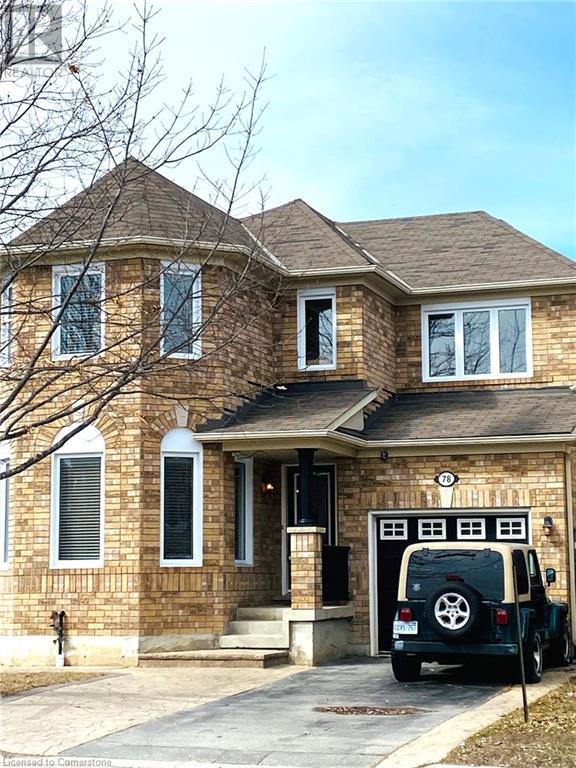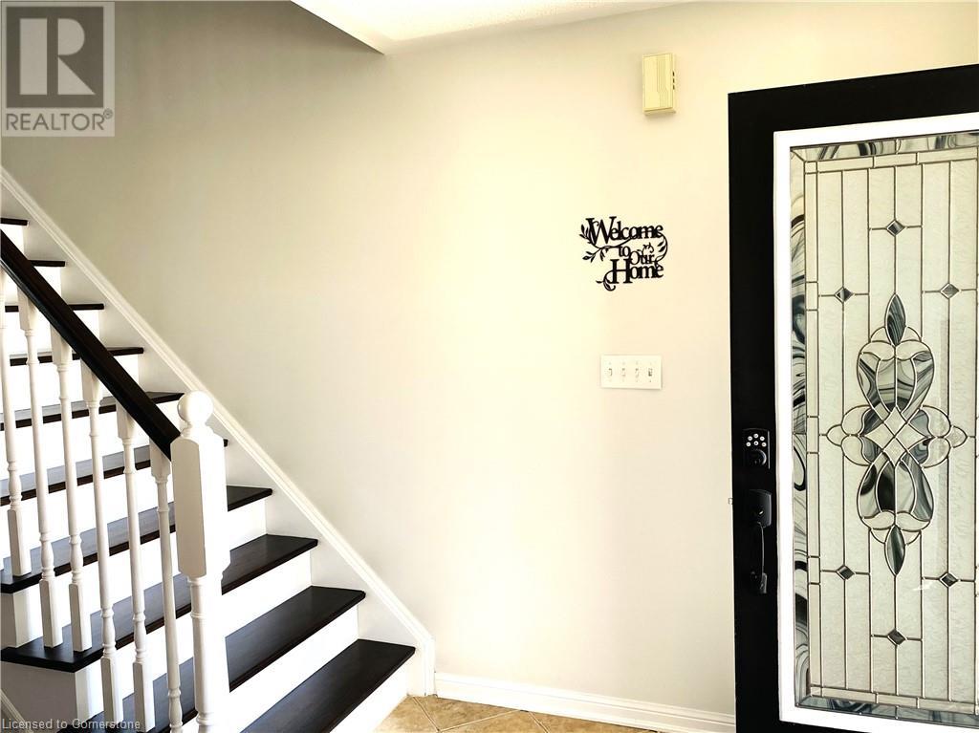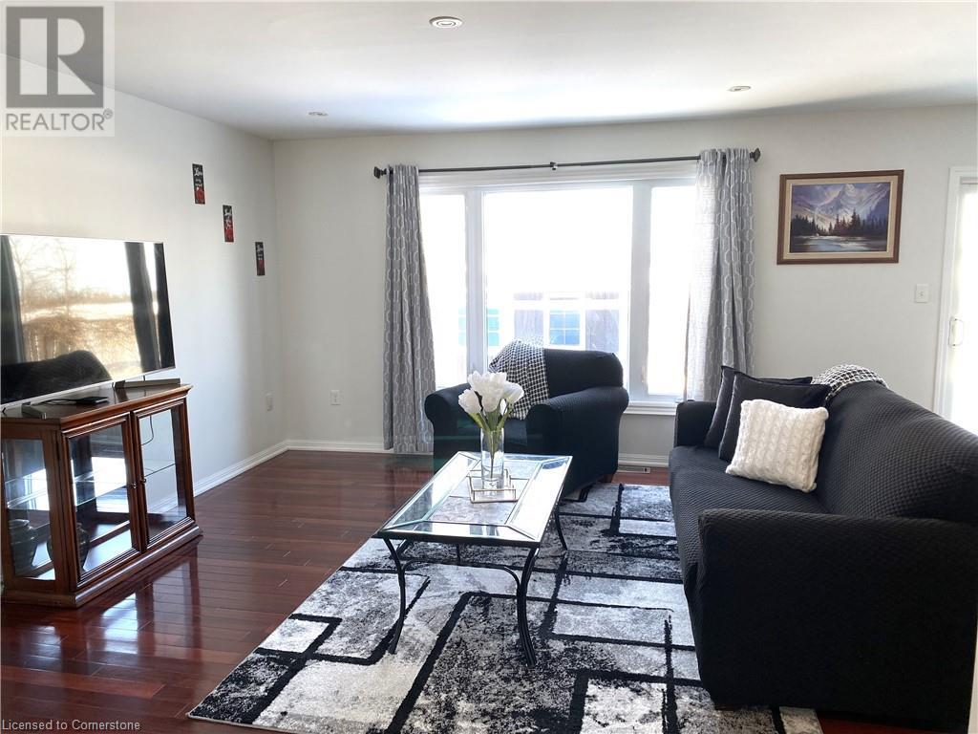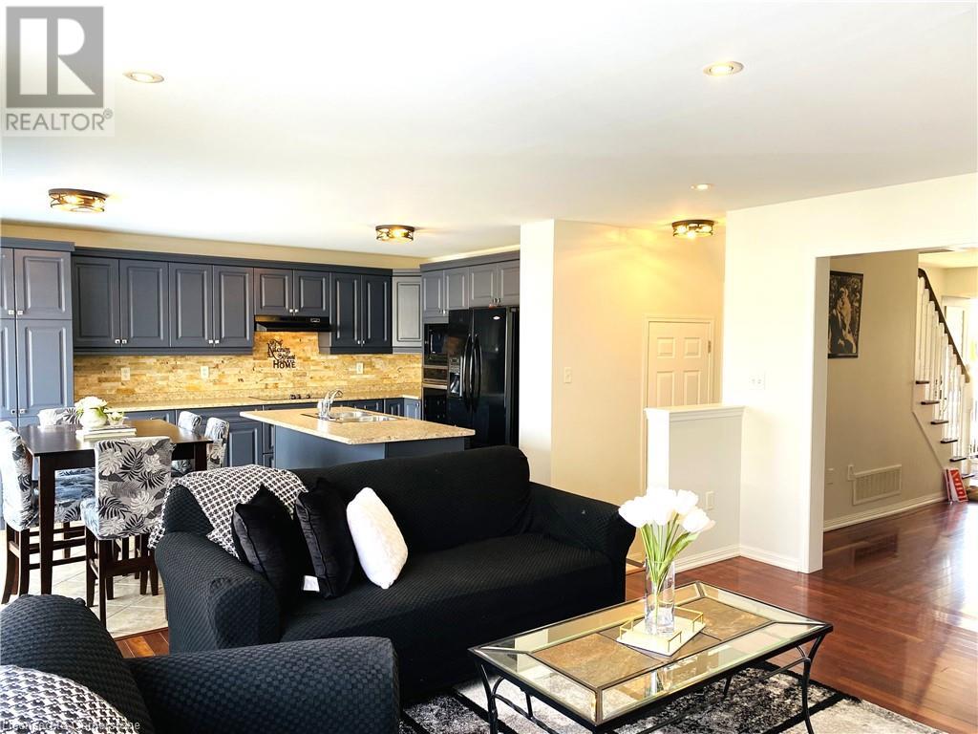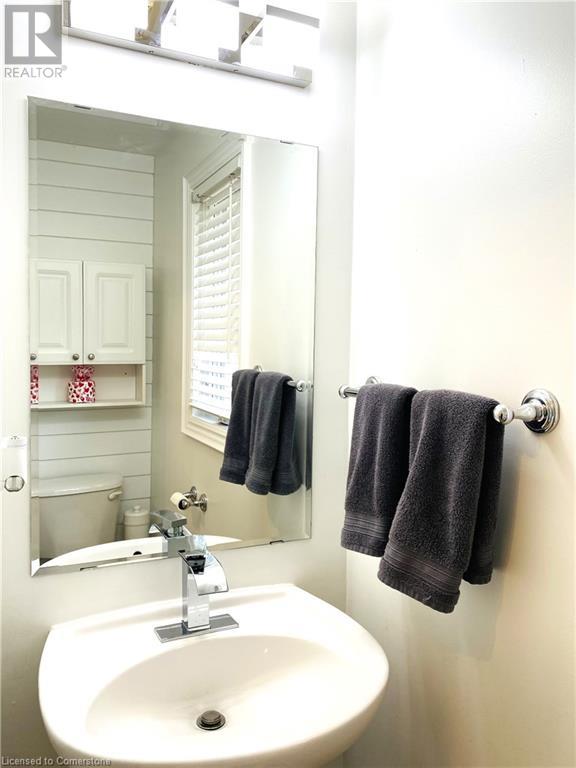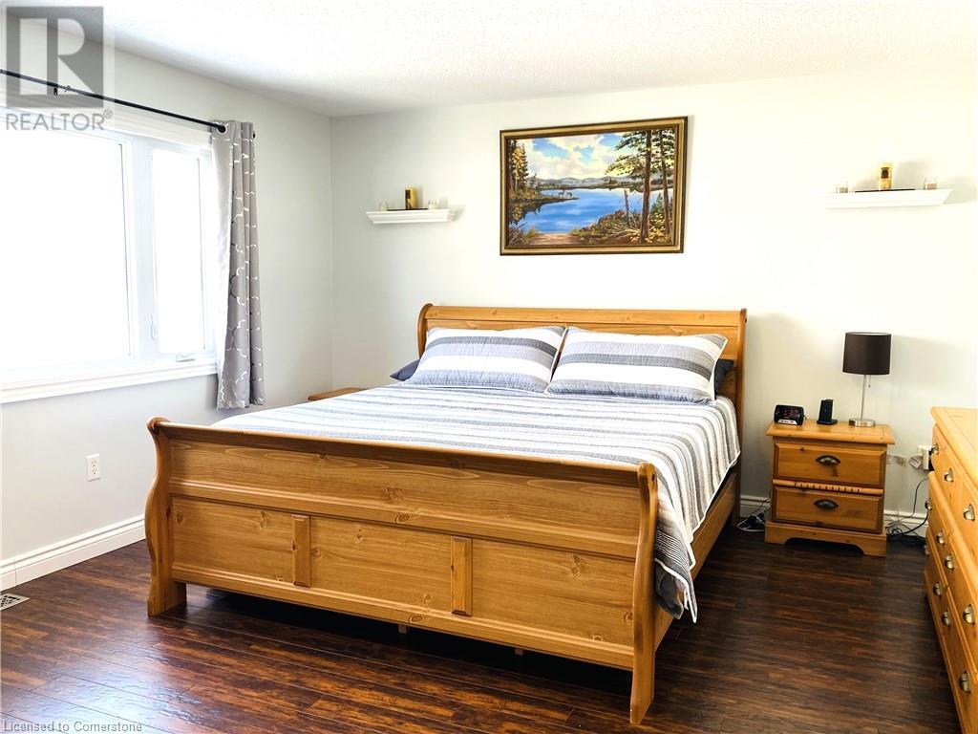78 John W Taylor Avenue Alliston, Ontario L9R 0C9
$873,000
Nice & Neat 4+2 Bedroom Detached Home in Alliston. Experience exceptional family living at 78 John W. Taylor Way-a well-maintained, super clean, and spacious detached home in one of Alliston’s most desirable neighbourhoods. This move-in-ready property offers modern style, flexible living space, and a convenient location, making it an ideal choice for families, multi generational households, or anyone seeking comfortable, affordable Alliston real estate. 4 bedrooms upstairs + 2 bedrooms in the finished basement. 2 1/2 baths above grade + 1 full bath in basement. Features carpet-free flooring & a bright, fresh atmosphere with large windows, pot lights and modern finishes that enhance the home’s welcoming feel. Kitchen includes large island, floor to ceiling height cabinetry, and direct views to a private, fully fenced backyard with no rear neighbours. Separate dining room (convertible to living space), main floor office/bedroom with bay window, powder room, and a spacious foyer with ample storage Primary Suite has Walk-in closet & spa-inspired ensuite with double vanity, soaker tub, and glass shower. Bonus Open Flex Space on 2nd floor ideal for a home office, reading nook, play or media area. Finished Basement: Two beds, 3-piece bathroom, spacious living area, and dedicated laundry. Perfect for in-laws, teens, or guests. Prime Alliston Location: Steps to Boyne Public School, close to parks & rec, trails & community centres. Shopping & Commuter Access: Mins to Tanger Outlets and quick access to Hwy 400 for easy commuting to Barrie, Vaughan, or Toronto. This well cared for home offers a fresh, inviting atmosphere designed to accommodate growing families or multi-generational living. Built 2008. (id:48303)
Property Details
| MLS® Number | 40728960 |
| Property Type | Single Family |
| AmenitiesNearBy | Hospital, Park, Public Transit, Schools, Shopping |
| CommunityFeatures | Community Centre |
| EquipmentType | Water Heater |
| Features | Southern Exposure |
| ParkingSpaceTotal | 3 |
| RentalEquipmentType | Water Heater |
Building
| BathroomTotal | 4 |
| BedroomsAboveGround | 4 |
| BedroomsBelowGround | 2 |
| BedroomsTotal | 6 |
| Appliances | Central Vacuum, Dishwasher, Dryer, Refrigerator, Stove, Washer, Hood Fan |
| ArchitecturalStyle | 2 Level |
| BasementDevelopment | Finished |
| BasementType | Full (finished) |
| ConstructedDate | 2008 |
| ConstructionStyleAttachment | Detached |
| CoolingType | Central Air Conditioning |
| ExteriorFinish | Aluminum Siding, Brick Veneer |
| HalfBathTotal | 1 |
| HeatingType | Forced Air |
| StoriesTotal | 2 |
| SizeInterior | 2037 Sqft |
| Type | House |
| UtilityWater | Municipal Water |
Parking
| Attached Garage |
Land
| AccessType | Road Access, Highway Nearby, Rail Access |
| Acreage | No |
| LandAmenities | Hospital, Park, Public Transit, Schools, Shopping |
| Sewer | Municipal Sewage System |
| SizeDepth | 86 Ft |
| SizeFrontage | 34 Ft |
| SizeTotalText | Under 1/2 Acre |
| ZoningDescription | A |
Rooms
| Level | Type | Length | Width | Dimensions |
|---|---|---|---|---|
| Second Level | 3pc Bathroom | 10'0'' x 4'8'' | ||
| Second Level | Bedroom | 16'9'' x 10'9'' | ||
| Second Level | Other | 16'0'' x 6'9'' | ||
| Second Level | Bedroom | 10'0'' x 12'6'' | ||
| Second Level | 5pc Bathroom | 11'5'' x 8'' | ||
| Second Level | Primary Bedroom | 15'0'' x 13'5'' | ||
| Basement | Bedroom | 8'10'' x 13'8'' | ||
| Basement | Bedroom | 12'2'' x 9'9'' | ||
| Basement | Laundry Room | 12'10'' x 5'0'' | ||
| Basement | 3pc Bathroom | 8'8'' x 5'5'' | ||
| Basement | Living Room | 11'0'' x 14'0'' | ||
| Main Level | Foyer | 8'0'' x 6'6'' | ||
| Main Level | 2pc Bathroom | 6'7'' x 2'4'' | ||
| Main Level | Bedroom | 10'10'' x 10'9'' | ||
| Main Level | Living Room | 15'9'' x 15'0'' | ||
| Main Level | Kitchen/dining Room | Measurements not available | ||
| Main Level | Dining Room | 12'0'' x 11'3'' |
Utilities
| Cable | Available |
| Electricity | Available |
| Natural Gas | Available |
| Telephone | Available |
https://www.realtor.ca/real-estate/28322891/78-john-w-taylor-avenue-alliston
Interested?
Contact us for more information
115 Highway 8 Unit 102
Stoney Creek, Ontario L8G 1C1




