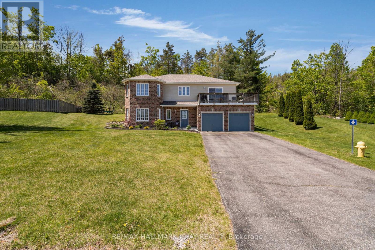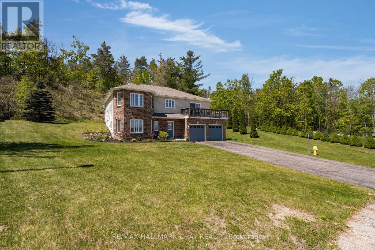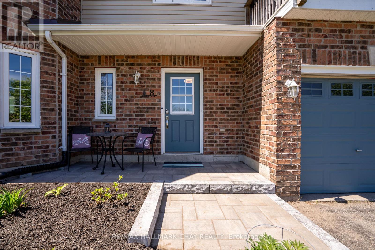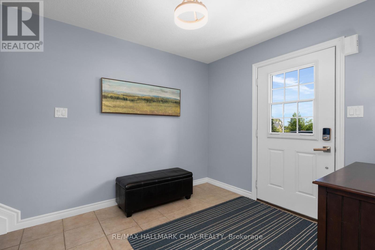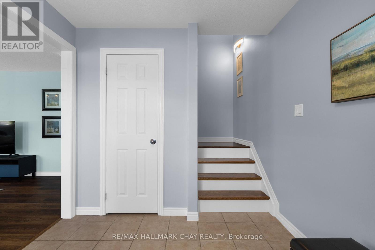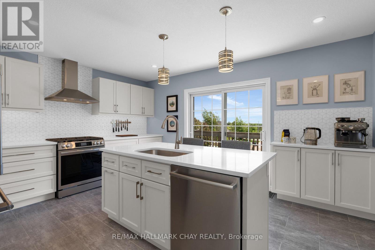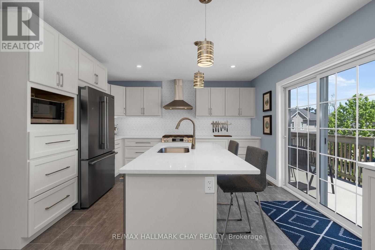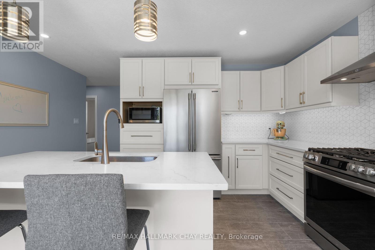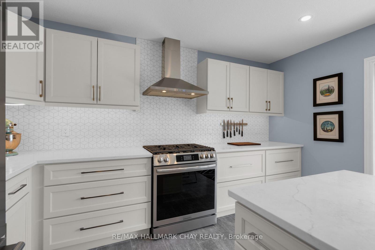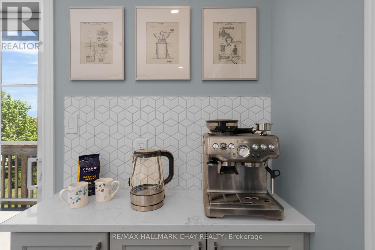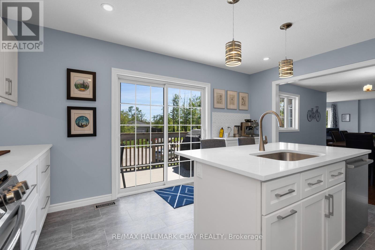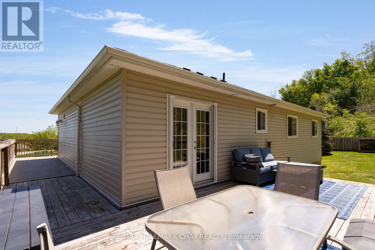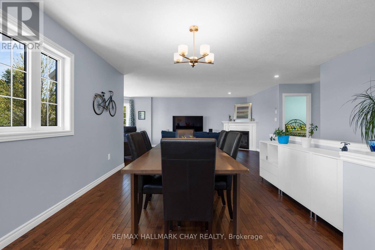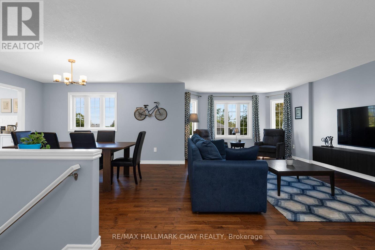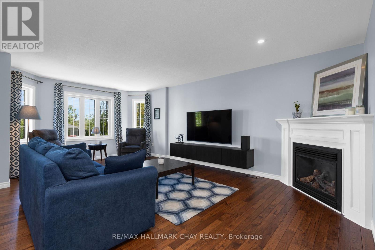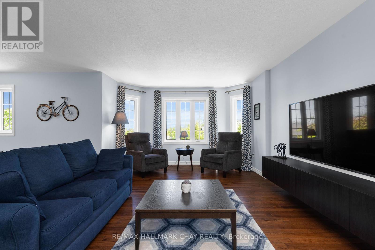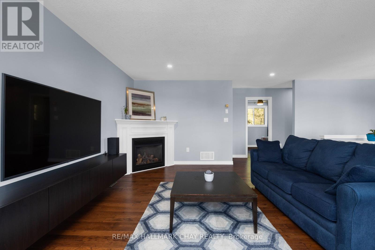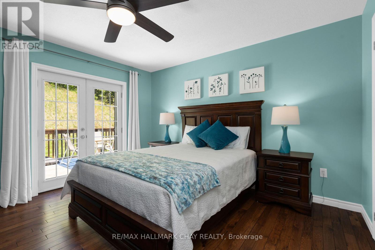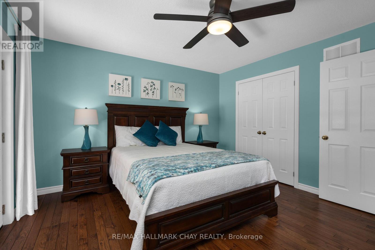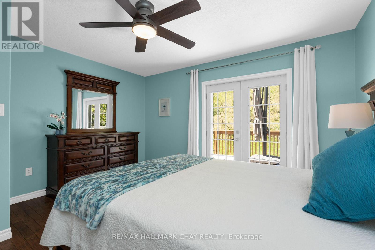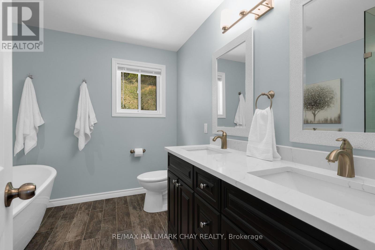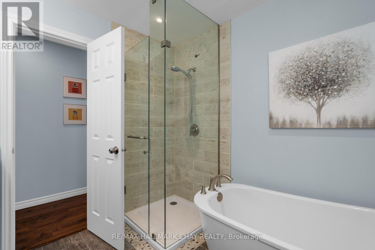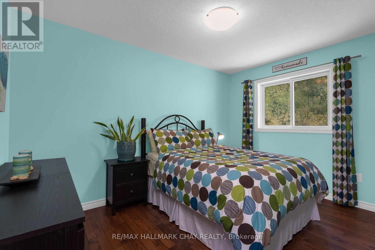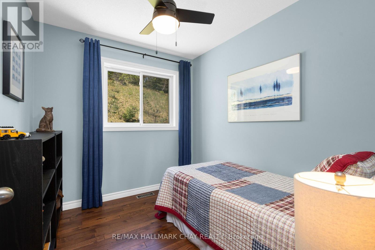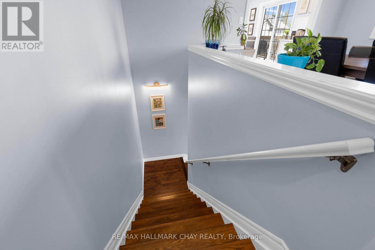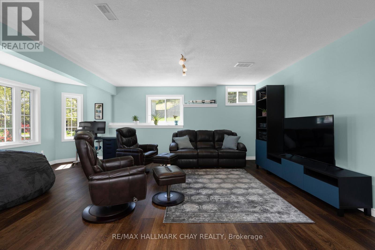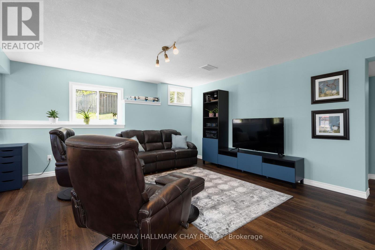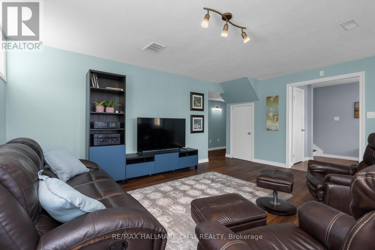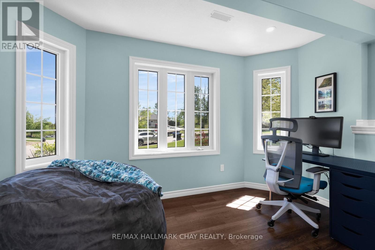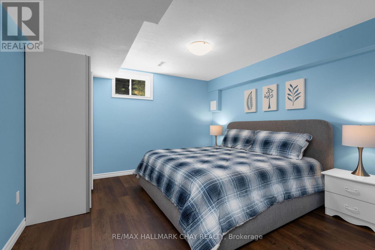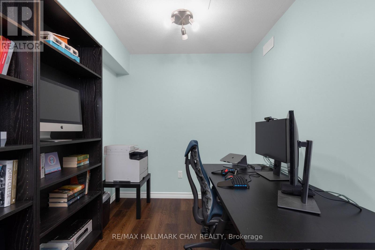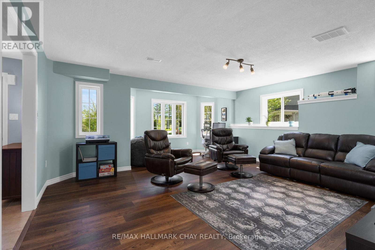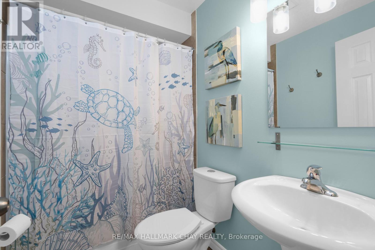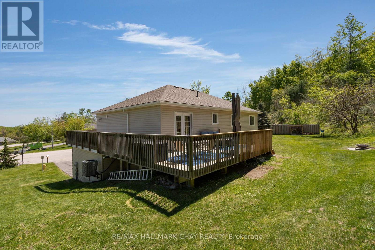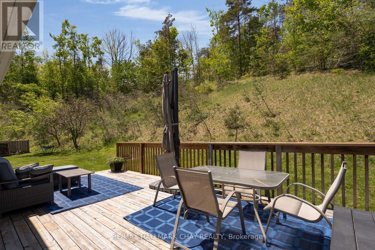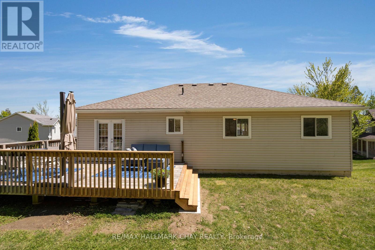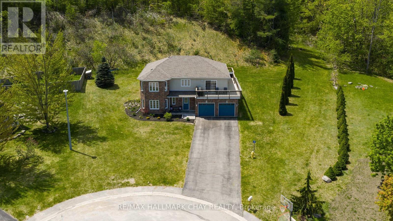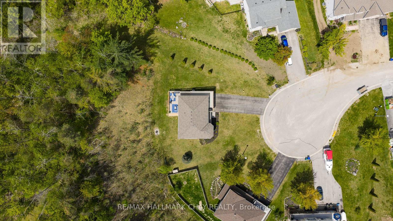8 Ash Court Oro-Medonte, Ontario L0K 1E0
$969,900
Welcome to Sugarbush, great community falling into the new school zone, being built at 4th line. This home will not disappoint at the end of a court on a pie shaped lot. Pride of ownership throughout. Walk-in to ground level with a large foyer and closet. Big windows front of the lower level is a walkout and above grade. High ceiling that make this lower level a great living space. Recreation room, Large bedroom, Office, 3 pc bath, laundry, storage and inside entry from a double car garage. The upper level is WOW, newer gourmet kitchen with quartz counter tops, honey comb tile backsplash, stainless steel appliances, gas stove and a coffee bar. Walk out from the kitchen to an upper front deck area. Great for BBQ right out your door. Dining area is large and flows from kitchen to living room, well laid out. Living room is a great size corner gas fireplace room for plenty of seating. The upper level offer 3 bedrooms and a beautifully updated 5 pc bathroom with double sinks, quartz counters, soaker tub and glass shower. Walkout from upper level bedroom to a private deck area. No carpeting through out this home. Sweet water park is down the road, subdivision is surrounded by walking and mountain biking trails. This home will not disappoint. (id:48303)
Property Details
| MLS® Number | S12165529 |
| Property Type | Single Family |
| Community Name | Sugarbush |
| AmenitiesNearBy | Ski Area |
| EquipmentType | Water Heater |
| Features | Cul-de-sac, Irregular Lot Size |
| ParkingSpaceTotal | 8 |
| RentalEquipmentType | Water Heater |
| Structure | Patio(s), Deck |
Building
| BathroomTotal | 2 |
| BedroomsAboveGround | 3 |
| BedroomsBelowGround | 1 |
| BedroomsTotal | 4 |
| Age | 16 To 30 Years |
| Amenities | Fireplace(s) |
| Appliances | Dishwasher, Garage Door Opener, Hood Fan, Stove, Washer, Window Coverings, Refrigerator |
| ArchitecturalStyle | Raised Bungalow |
| BasementDevelopment | Finished |
| BasementFeatures | Walk Out |
| BasementType | Full (finished) |
| ConstructionStyleAttachment | Detached |
| CoolingType | Central Air Conditioning |
| ExteriorFinish | Brick, Vinyl Siding |
| FireplacePresent | Yes |
| FoundationType | Poured Concrete |
| HeatingFuel | Natural Gas |
| HeatingType | Forced Air |
| StoriesTotal | 1 |
| SizeInterior | 1100 - 1500 Sqft |
| Type | House |
| UtilityWater | Municipal Water |
Parking
| Attached Garage | |
| Garage |
Land
| Acreage | No |
| LandAmenities | Ski Area |
| Sewer | Septic System |
| SizeDepth | 180 Ft ,2 In |
| SizeFrontage | 78 Ft ,8 In |
| SizeIrregular | 78.7 X 180.2 Ft ; Irregular |
| SizeTotalText | 78.7 X 180.2 Ft ; Irregular|1/2 - 1.99 Acres |
Rooms
| Level | Type | Length | Width | Dimensions |
|---|---|---|---|---|
| Lower Level | Family Room | 5.21 m | 4.78 m | 5.21 m x 4.78 m |
| Lower Level | Bedroom 4 | 3.94 m | 3.71 m | 3.94 m x 3.71 m |
| Lower Level | Office | 3.48 m | 2.24 m | 3.48 m x 2.24 m |
| Main Level | Living Room | 6.2 m | 4.7 m | 6.2 m x 4.7 m |
| Main Level | Dining Room | 3.48 m | 2.84 m | 3.48 m x 2.84 m |
| Main Level | Kitchen | 4.65 m | 3.99 m | 4.65 m x 3.99 m |
| Main Level | Primary Bedroom | 4.09 m | 3.81 m | 4.09 m x 3.81 m |
| Main Level | Bedroom 2 | 3.84 m | 2.67 m | 3.84 m x 2.67 m |
| Main Level | Bedroom 3 | 2.72 m | 2.39 m | 2.72 m x 2.39 m |
Utilities
| Cable | Available |
https://www.realtor.ca/real-estate/28350287/8-ash-court-oro-medonte-sugarbush-sugarbush
Interested?
Contact us for more information
218 Bayfield St, 100078 & 100431
Barrie, Ontario L4M 3B6

