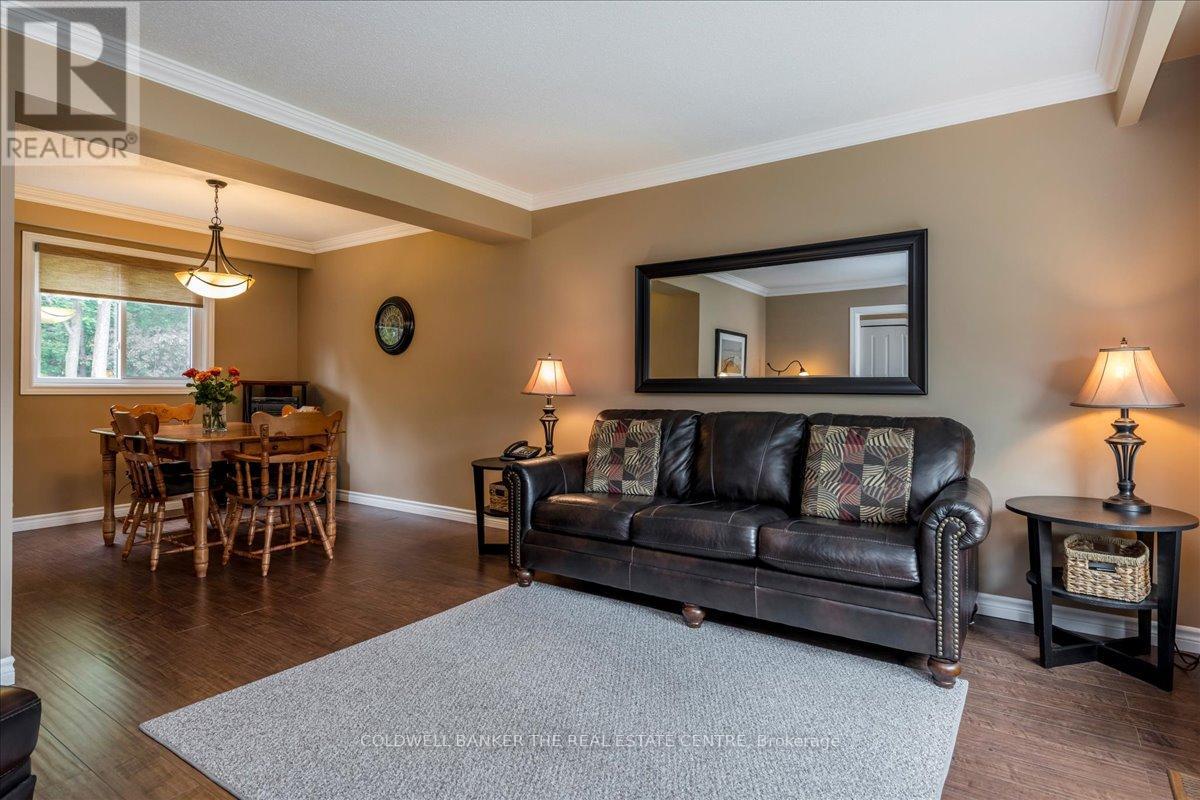8 Bethune Place Barrie, Ontario L4N 4X7
$829,000
Ravine lot in the heart of Barrie! This 2 storey brick home is looking for its future occupants who will adore the natural back yard, fire up some delicious meals in the modern kitchen or cozy up next to the fireplace in the bonus family room. This property has been very well maintained over the years and has plenty of space for hobbies & storage. There is currently a stairlift in place for those with mobility issues which can be removed at Sellers expense. Located close to shopping, great schools and the famous Sunnidale Park, this property is situated on a small cul-de-sac creating a nice neighbourhood community. Feel free to book your private showing today! (id:48303)
Property Details
| MLS® Number | S12214404 |
| Property Type | Single Family |
| Community Name | Letitia Heights |
| EquipmentType | Water Heater |
| ParkingSpaceTotal | 5 |
| RentalEquipmentType | Water Heater |
| Structure | Deck |
Building
| BathroomTotal | 2 |
| BedroomsAboveGround | 3 |
| BedroomsTotal | 3 |
| Age | 31 To 50 Years |
| Amenities | Fireplace(s) |
| Appliances | Water Softener, Water Heater, Water Meter, Dishwasher, Dryer, Stove, Washer, Window Coverings, Refrigerator |
| BasementDevelopment | Partially Finished |
| BasementType | N/a (partially Finished) |
| ConstructionStyleAttachment | Detached |
| CoolingType | Central Air Conditioning |
| ExteriorFinish | Brick, Vinyl Siding |
| FireplacePresent | Yes |
| FireplaceTotal | 2 |
| FoundationType | Poured Concrete |
| HalfBathTotal | 1 |
| HeatingFuel | Natural Gas |
| HeatingType | Forced Air |
| StoriesTotal | 2 |
| SizeInterior | 1500 - 2000 Sqft |
| Type | House |
| UtilityWater | Municipal Water |
Parking
| Attached Garage | |
| Garage |
Land
| Acreage | No |
| LandscapeFeatures | Landscaped |
| Sewer | Sanitary Sewer |
| SizeDepth | 128 Ft ,7 In |
| SizeFrontage | 37 Ft ,10 In |
| SizeIrregular | 37.9 X 128.6 Ft |
| SizeTotalText | 37.9 X 128.6 Ft |
Rooms
| Level | Type | Length | Width | Dimensions |
|---|---|---|---|---|
| Second Level | Bathroom | 2.39 m | 2.57 m | 2.39 m x 2.57 m |
| Second Level | Primary Bedroom | 5.43 m | 2.97 m | 5.43 m x 2.97 m |
| Second Level | Bedroom 2 | 2.69 m | 3.73 m | 2.69 m x 3.73 m |
| Second Level | Bedroom 3 | 3.28 m | 2.87 m | 3.28 m x 2.87 m |
| Basement | Recreational, Games Room | 6.65 m | 3.58 m | 6.65 m x 3.58 m |
| Basement | Utility Room | 2.79 m | 4.09 m | 2.79 m x 4.09 m |
| Ground Level | Kitchen | 2.94 m | 3.33 m | 2.94 m x 3.33 m |
| Ground Level | Living Room | 3.63 m | 4.8 m | 3.63 m x 4.8 m |
| Ground Level | Family Room | 4.65 m | 3.33 m | 4.65 m x 3.33 m |
| Ground Level | Dining Room | 3.05 m | 2.82 m | 3.05 m x 2.82 m |
| Ground Level | Bathroom | 1.8 m | 1.37 m | 1.8 m x 1.37 m |
| Ground Level | Laundry Room | 1.7 m | 2.31 m | 1.7 m x 2.31 m |
| Ground Level | Foyer | 3.66 m | 1.68 m | 3.66 m x 1.68 m |
Utilities
| Cable | Installed |
| Electricity | Installed |
| Sewer | Installed |
https://www.realtor.ca/real-estate/28455405/8-bethune-place-barrie-letitia-heights-letitia-heights
Interested?
Contact us for more information
284 Dunlop Street West, 100051
Barrie, Ontario L4N 1B9
284 Dunlop Street West, 100051
Barrie, Ontario L4N 1B9
































