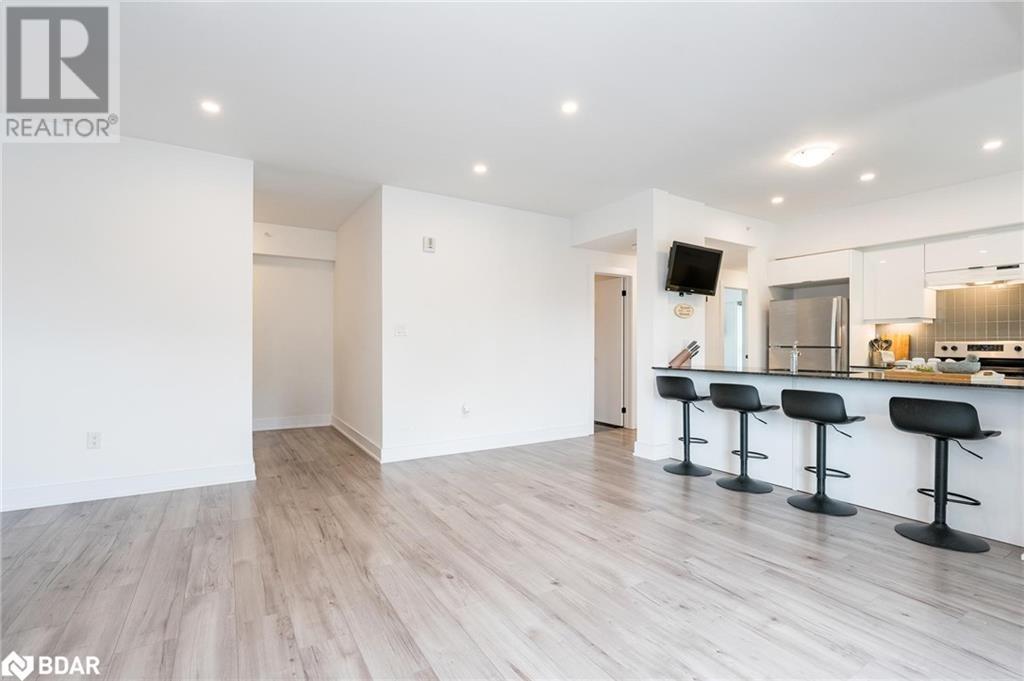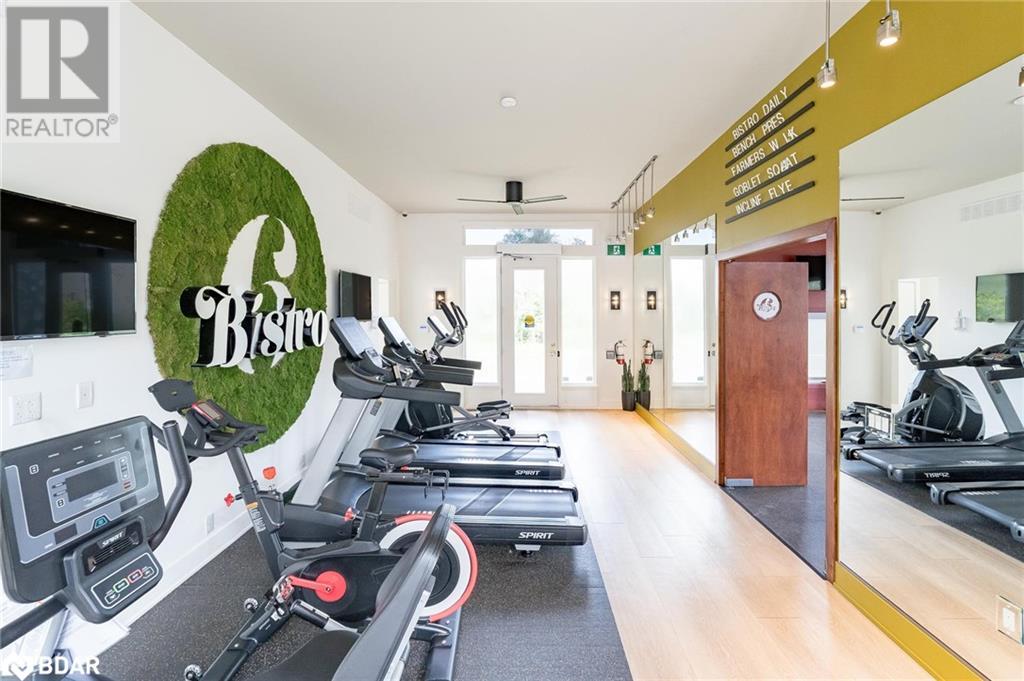8 Culinary Lane Unit# 211 Barrie, Ontario L9J 0T2
$579,900Maintenance, Insurance, Parking
$562.61 Monthly
Maintenance, Insurance, Parking
$562.61 MonthlyTop 5 Reasons You Will Love This Condo: 1) Bathe in radiant natural light within this expansive 1,275 square foot open-concept layout, elevating it as one of the crown jewels at Bistro 6 2) Effortless entertaining awaits with a spacious island and breakfast bar that seamlessly blend into the open living room and inviting balcony, creating a haven for hosting friends and family 3) Sunlit den, with windows on two sides, is an inspiring multi-purpose space, ideal for a productive home office or formal dining room 4) Experience pure modern indulgence with a sleek frameless glass shower and an oversized double-door walk-in closet that embodies luxury living 5) Perfectly situated steps from Barrie South GO Station, ideal for commuters, and surrounded by shopping, dining, top-tier schools, and first-class amenities like a gym and communal kitchen. Age 1.Visit our website for more detailed information. *Please note some images have been virtually staged to show the potential of the home. (id:48303)
Property Details
| MLS® Number | 40668711 |
| Property Type | Single Family |
| Amenities Near By | Public Transit |
| Equipment Type | Water Heater |
| Features | Balcony |
| Parking Space Total | 1 |
| Rental Equipment Type | Water Heater |
| Storage Type | Locker |
Building
| Bathroom Total | 2 |
| Bedrooms Above Ground | 2 |
| Bedrooms Below Ground | 1 |
| Bedrooms Total | 3 |
| Amenities | Exercise Centre |
| Appliances | Dishwasher, Dryer, Refrigerator, Stove, Washer |
| Basement Type | None |
| Constructed Date | 2023 |
| Construction Style Attachment | Attached |
| Cooling Type | Central Air Conditioning |
| Exterior Finish | Aluminum Siding, Stucco |
| Heating Fuel | Natural Gas |
| Heating Type | Forced Air |
| Stories Total | 1 |
| Size Interior | 1275 Sqft |
| Type | Apartment |
| Utility Water | Municipal Water |
Parking
| Underground | |
| None |
Land
| Access Type | Highway Nearby |
| Acreage | No |
| Land Amenities | Public Transit |
| Sewer | Municipal Sewage System |
| Size Total Text | Unknown |
| Zoning Description | L9j 0t2 |
Rooms
| Level | Type | Length | Width | Dimensions |
|---|---|---|---|---|
| Basement | Bedroom | 10'5'' x 7'5'' | ||
| Main Level | 4pc Bathroom | Measurements not available | ||
| Main Level | Bedroom | 12'4'' x 9'11'' | ||
| Main Level | Full Bathroom | Measurements not available | ||
| Main Level | Primary Bedroom | 14'3'' x 12'0'' | ||
| Main Level | Living Room | 17'5'' x 15'11'' | ||
| Main Level | Kitchen | 17'11'' x 11'7'' |
https://www.realtor.ca/real-estate/27577891/8-culinary-lane-unit-211-barrie
Interested?
Contact us for more information

443 Bayview Drive
Barrie, Ontario L4N 8Y2
(705) 797-8485
(705) 797-8486
www.faristeam.ca

443 Bayview Drive
Barrie, Ontario L4N 8Y2
(705) 797-8485
(705) 797-8486
www.faristeam.ca






























