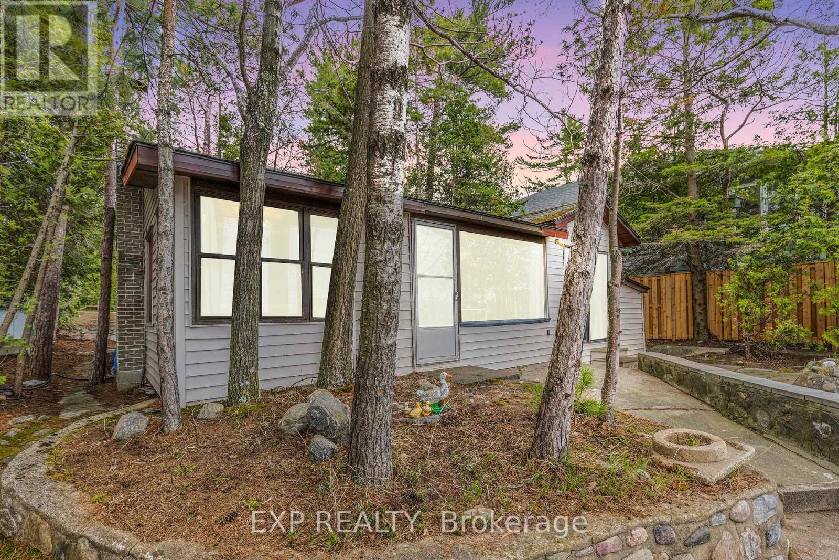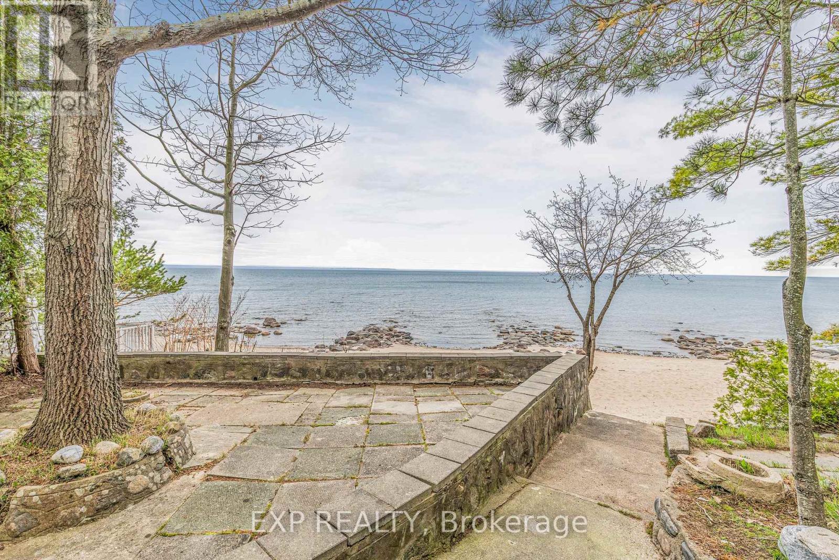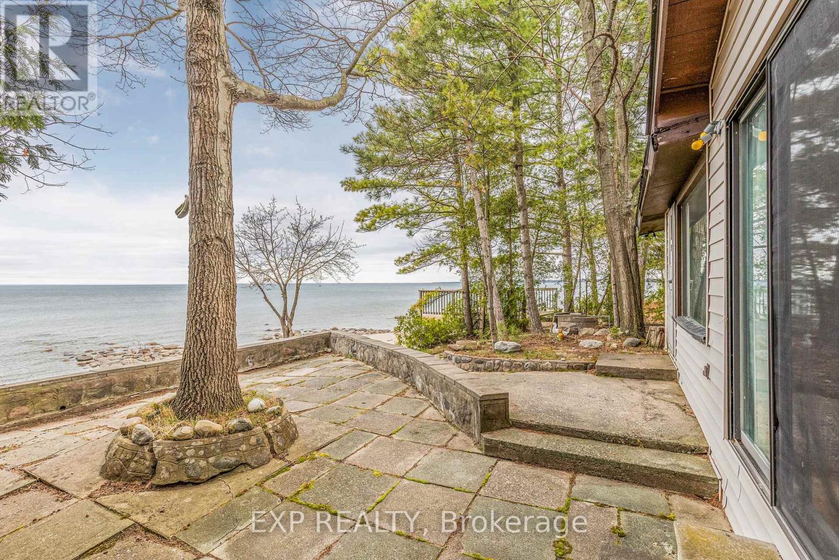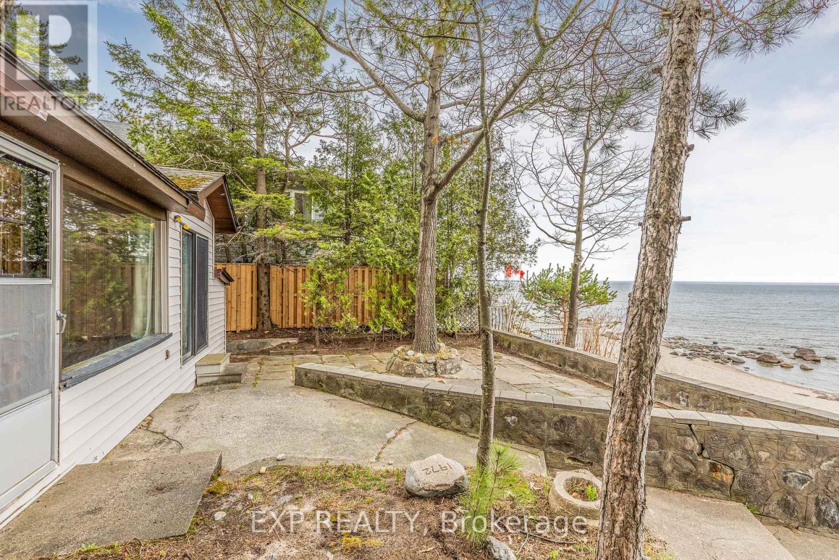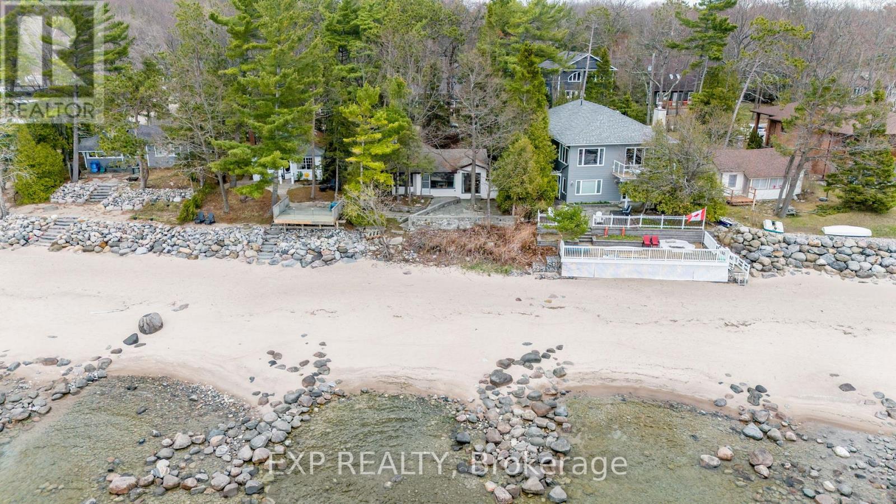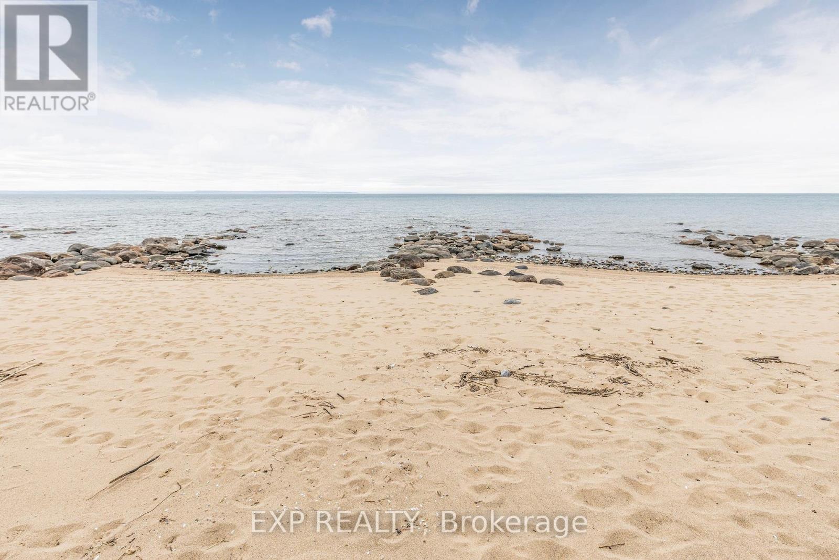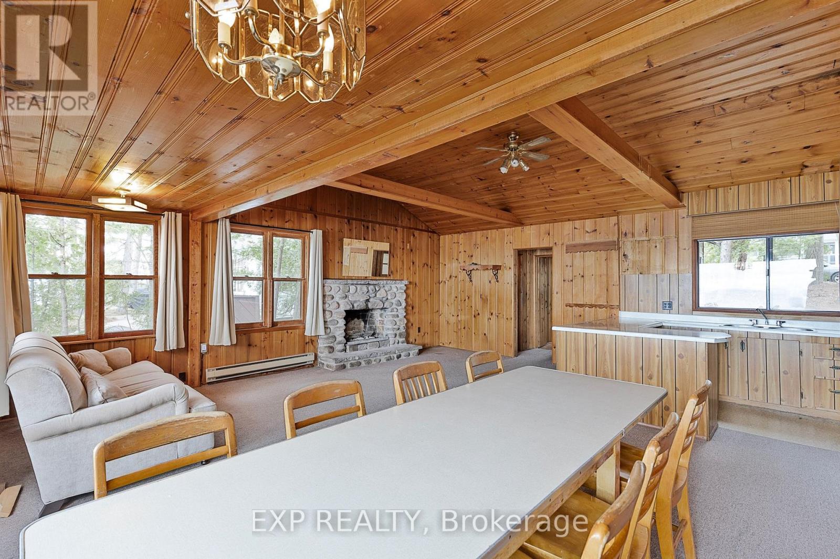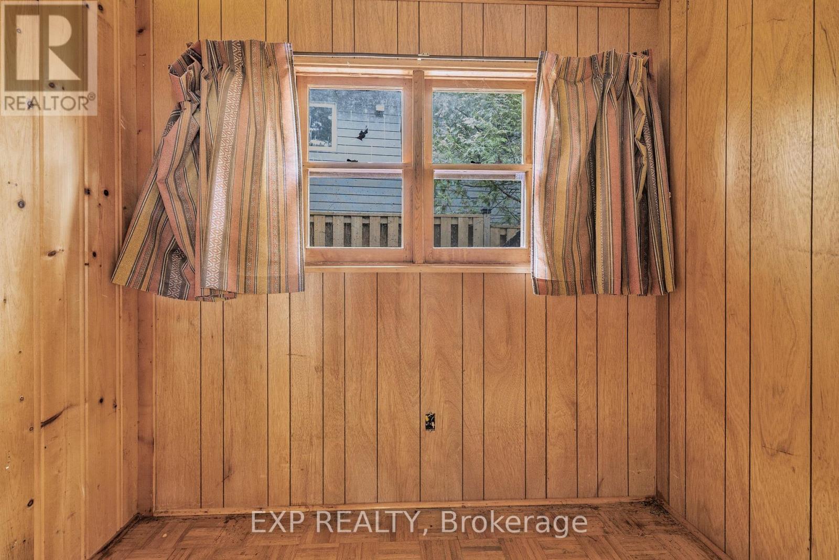8 Yarwood Road Tiny, Ontario L0L 2J0
$749,999
Discover the magic of Georgian Bay living with this rare waterfront gem! Nestled on a beautiful sandy beach with panoramic views of Georgian bay, this charming cottage offers front-row seats to some of the most breathtaking sunsets you'll ever see.Featuring four cozy bedrooms and a bright, open-concept layout, this one-bathroom cottage is the perfect canvas for your dream renovation or the ideal site to build your custom waterfront home. The natural beauty of the shoreline, combined with the peaceful surroundings, makes this a true escape from the everyday. Whether you're looking to create a family retreat, a vacation rental, or your forever home, this property offers endless potential and unbeatable location just 90 minutes from the GTA. Don't miss your chance to own a piece of paradise - this is Georgian Bay at its finest! (id:48303)
Property Details
| MLS® Number | S12133938 |
| Property Type | Single Family |
| Community Name | Rural Tiny |
| Easement | Unknown, None |
| ParkingSpaceTotal | 4 |
| Structure | Patio(s) |
| ViewType | View Of Water, Direct Water View |
| WaterFrontType | Waterfront |
Building
| BathroomTotal | 1 |
| BedroomsAboveGround | 4 |
| BedroomsTotal | 4 |
| Age | 51 To 99 Years |
| Appliances | Water Heater, Stove |
| ArchitecturalStyle | Bungalow |
| ConstructionStyleAttachment | Detached |
| ExteriorFinish | Vinyl Siding |
| FireplacePresent | Yes |
| FireplaceTotal | 1 |
| HeatingFuel | Electric |
| HeatingType | Baseboard Heaters |
| StoriesTotal | 1 |
| SizeInterior | 700 - 1100 Sqft |
| Type | House |
Parking
| No Garage |
Land
| AccessType | Year-round Access |
| Acreage | No |
| Sewer | Holding Tank |
| SizeDepth | 156 Ft |
| SizeFrontage | 55 Ft |
| SizeIrregular | 55 X 156 Ft ; 50.38 Ft X 150.50 Ft X 54.19 Ft X 171.18 |
| SizeTotalText | 55 X 156 Ft ; 50.38 Ft X 150.50 Ft X 54.19 Ft X 171.18 |
| ZoningDescription | Sr |
Rooms
| Level | Type | Length | Width | Dimensions |
|---|---|---|---|---|
| Ground Level | Primary Bedroom | 2.33 m | 3.2 m | 2.33 m x 3.2 m |
| Ground Level | Bathroom | 1.42 m | 3.05 m | 1.42 m x 3.05 m |
| Ground Level | Living Room | 3.81 m | 6.77 m | 3.81 m x 6.77 m |
| Ground Level | Kitchen | 3.28 m | 2.17 m | 3.28 m x 2.17 m |
| Ground Level | Dining Room | 3.28 m | 4.6 m | 3.28 m x 4.6 m |
| Ground Level | Bedroom 2 | 1.84 m | 2.07 m | 1.84 m x 2.07 m |
| Ground Level | Bedroom 3 | 1.84 m | 2.46 m | 1.84 m x 2.46 m |
| Ground Level | Bedroom 4 | 2.75 m | 2.04 m | 2.75 m x 2.04 m |
Utilities
| Cable | Available |
https://www.realtor.ca/real-estate/28282053/8-yarwood-road-tiny-rural-tiny
Interested?
Contact us for more information
21 King St W Unit A 5/fl
Hamilton, Ontario L8P 4W7

