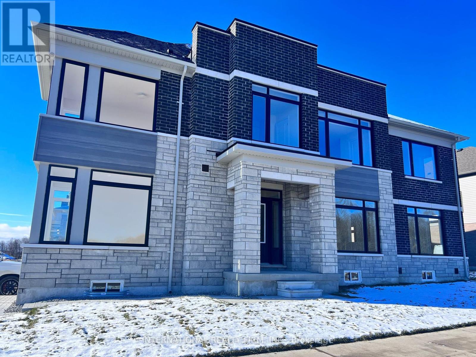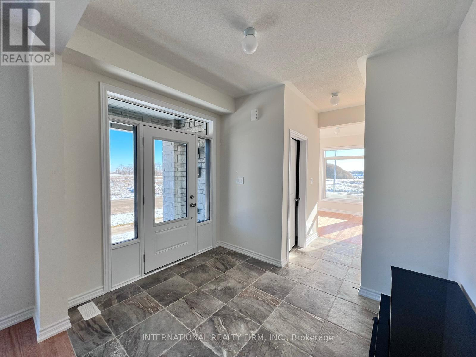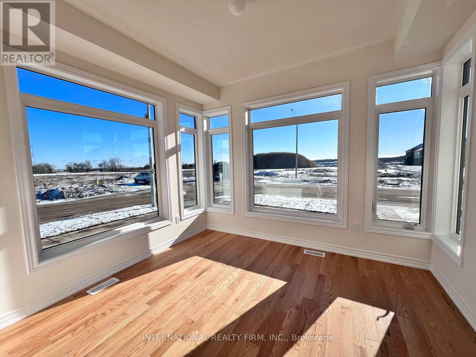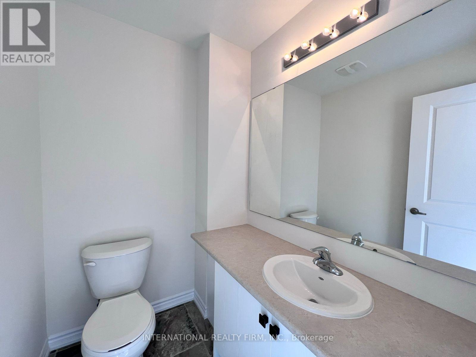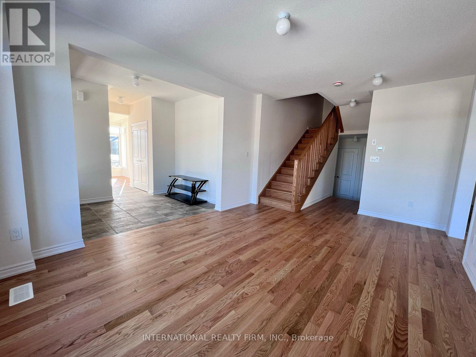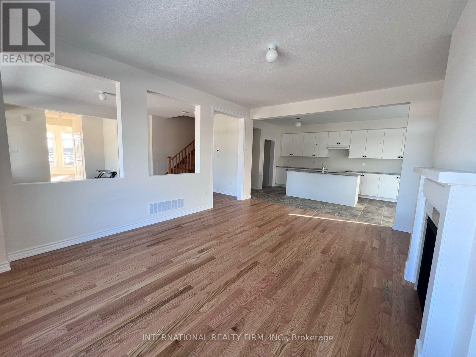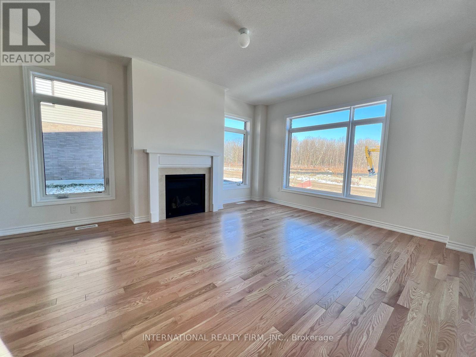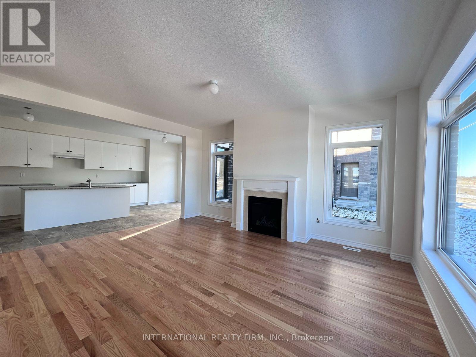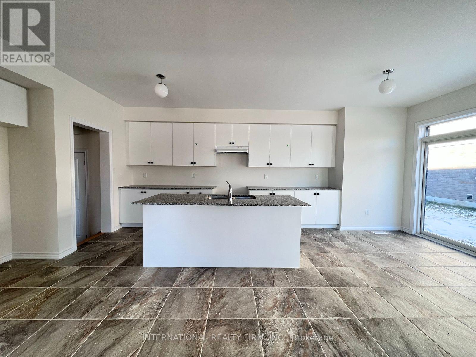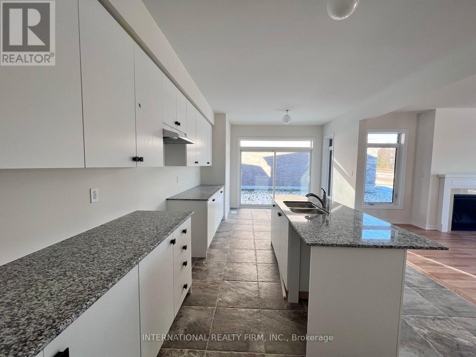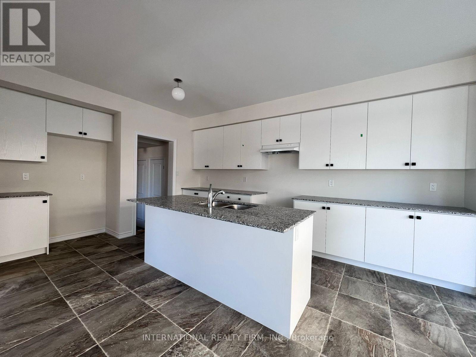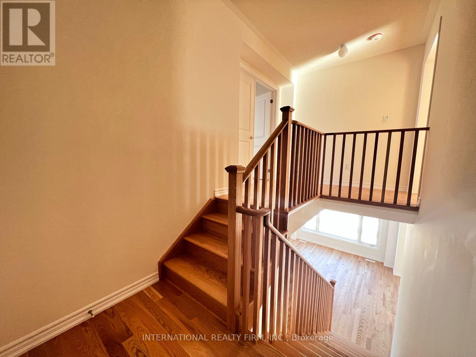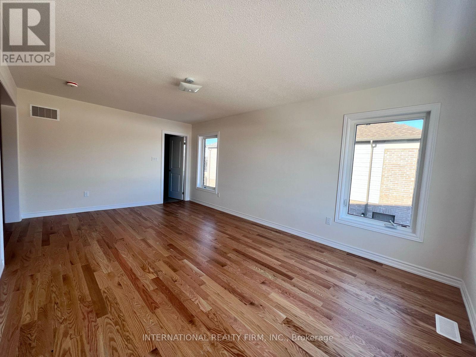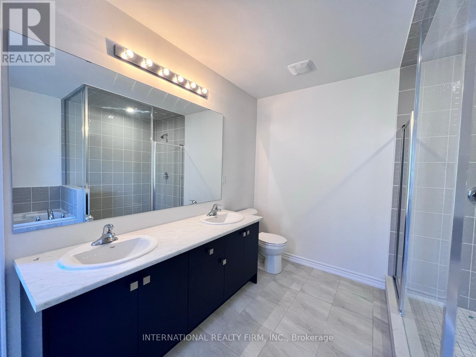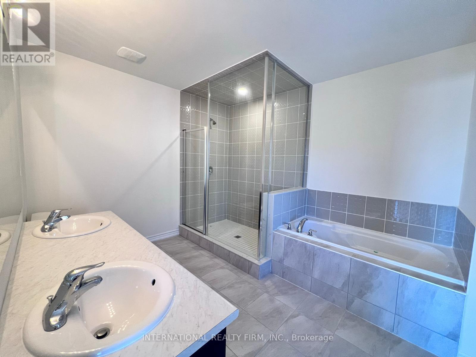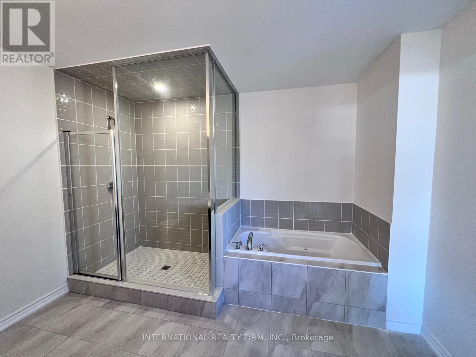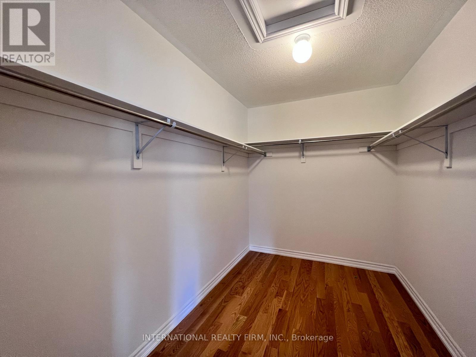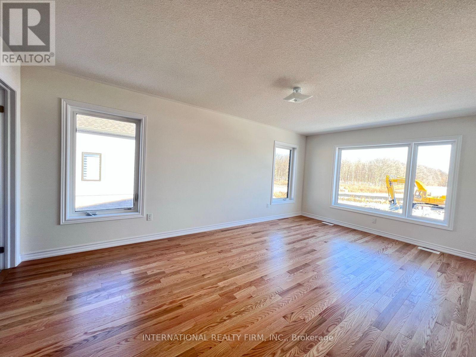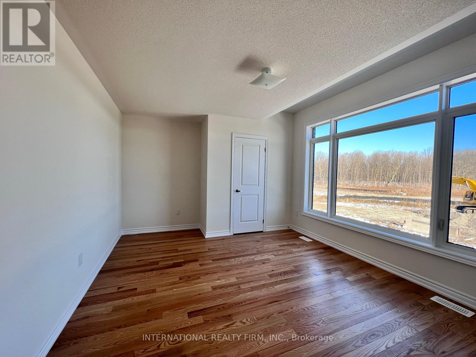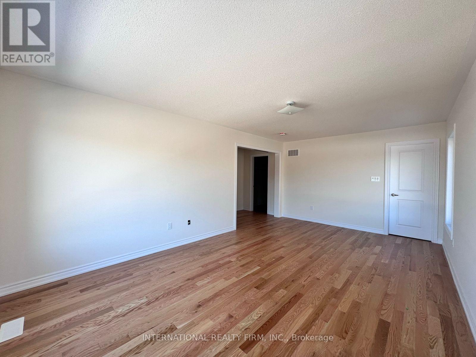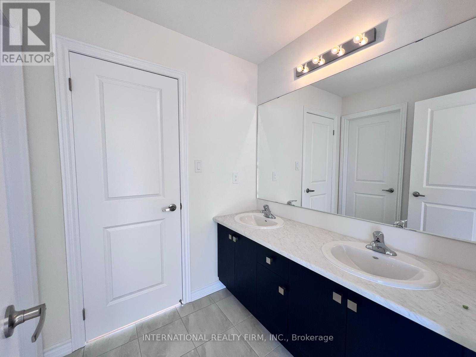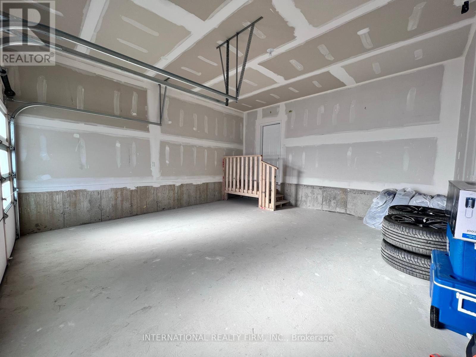8 Zaba Road Barrie, Ontario L9J 0L9
$1,129,000
Incredible Opportunity To Own A Brand-New, Never-Lived-In, Approximately 3,000 Sqft Corner Home In A Desirable, Family-Friendly Community In South Barrie! This Stunning 4-Bedroom, 3.5-Bathroom Residence Offers Spacious And Functional Living Space. Premium Corner Lot With Double Car Garage And 7 Car Driveway! Natural Light Streaming Through Large Windows. The Well Thought-Out Open Concept Layout Is Perfect For Entertaining And Everyday Living. Kitchen Features Modern Finishes With Large Island & Eat-In Area. Hardwood Floors Throughout The Home, Smooth Ceilings, Upgraded Tiles, Oak Stairs And More! Located Just Minutes Away From Esteemed Schools, Barrie South GO Station, Major Stores, Parks, Beaches, Friday Harbour, Restaurants, And Highway 400. Seize The Chance To Make This Dream Home Yours! (id:48303)
Property Details
| MLS® Number | S12316020 |
| Property Type | Single Family |
| Community Name | Rural Barrie Southeast |
| EquipmentType | Water Heater |
| Features | Carpet Free |
| ParkingSpaceTotal | 4 |
| RentalEquipmentType | Water Heater |
Building
| BathroomTotal | 4 |
| BedroomsAboveGround | 4 |
| BedroomsTotal | 4 |
| Amenities | Fireplace(s) |
| BasementDevelopment | Unfinished |
| BasementType | Full (unfinished) |
| ConstructionStyleAttachment | Detached |
| ExteriorFinish | Brick, Stone |
| FireplacePresent | Yes |
| FlooringType | Hardwood, Tile |
| FoundationType | Concrete |
| HalfBathTotal | 1 |
| HeatingFuel | Natural Gas |
| HeatingType | Forced Air |
| StoriesTotal | 2 |
| SizeInterior | 2500 - 3000 Sqft |
| Type | House |
| UtilityWater | Municipal Water |
Parking
| Garage |
Land
| Acreage | No |
| Sewer | Sanitary Sewer |
| SizeDepth | 91 Ft ,9 In |
| SizeFrontage | 48 Ft ,4 In |
| SizeIrregular | 48.4 X 91.8 Ft |
| SizeTotalText | 48.4 X 91.8 Ft |
Rooms
| Level | Type | Length | Width | Dimensions |
|---|---|---|---|---|
| Second Level | Primary Bedroom | 19 m | 12.01 m | 19 m x 12.01 m |
| Second Level | Bedroom 2 | 12.06 m | 10.99 m | 12.06 m x 10.99 m |
| Second Level | Bedroom 3 | 11.19 m | 15.19 m | 11.19 m x 15.19 m |
| Second Level | Bedroom 4 | 12.01 m | 12.2 m | 12.01 m x 12.2 m |
| Second Level | Laundry Room | Measurements not available | ||
| Main Level | Great Room | 16.99 m | 14.01 m | 16.99 m x 14.01 m |
| Main Level | Bathroom | Measurements not available | ||
| Main Level | Eating Area | 12.01 m | 10.01 m | 12.01 m x 10.01 m |
| Main Level | Kitchen | 12.01 m | 13.19 m | 12.01 m x 13.19 m |
| Main Level | Foyer | Measurements not available | ||
| Main Level | Den | 12.8 m | 11.61 m | 12.8 m x 11.61 m |
https://www.realtor.ca/real-estate/28671834/8-zaba-road-barrie-rural-barrie-southeast
Interested?
Contact us for more information
2 Sheppard Avenue East, 20th Floor
Toronto, Ontario M2N 5Y7

