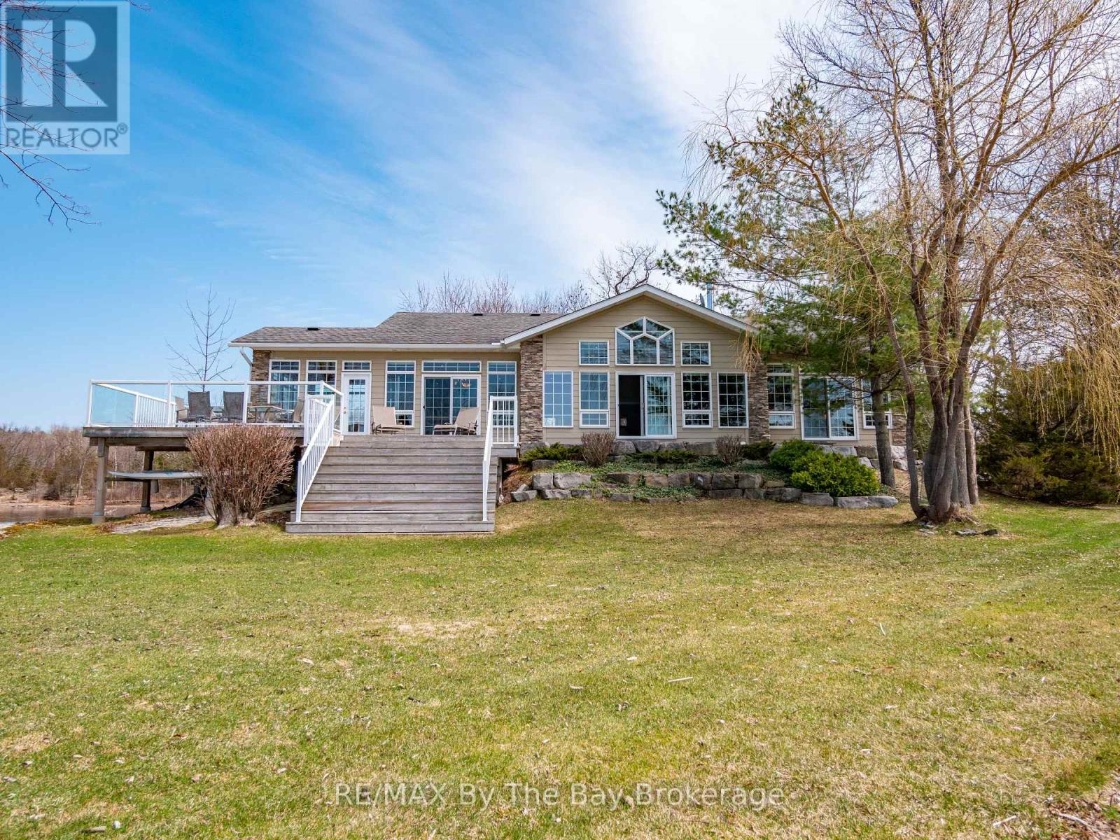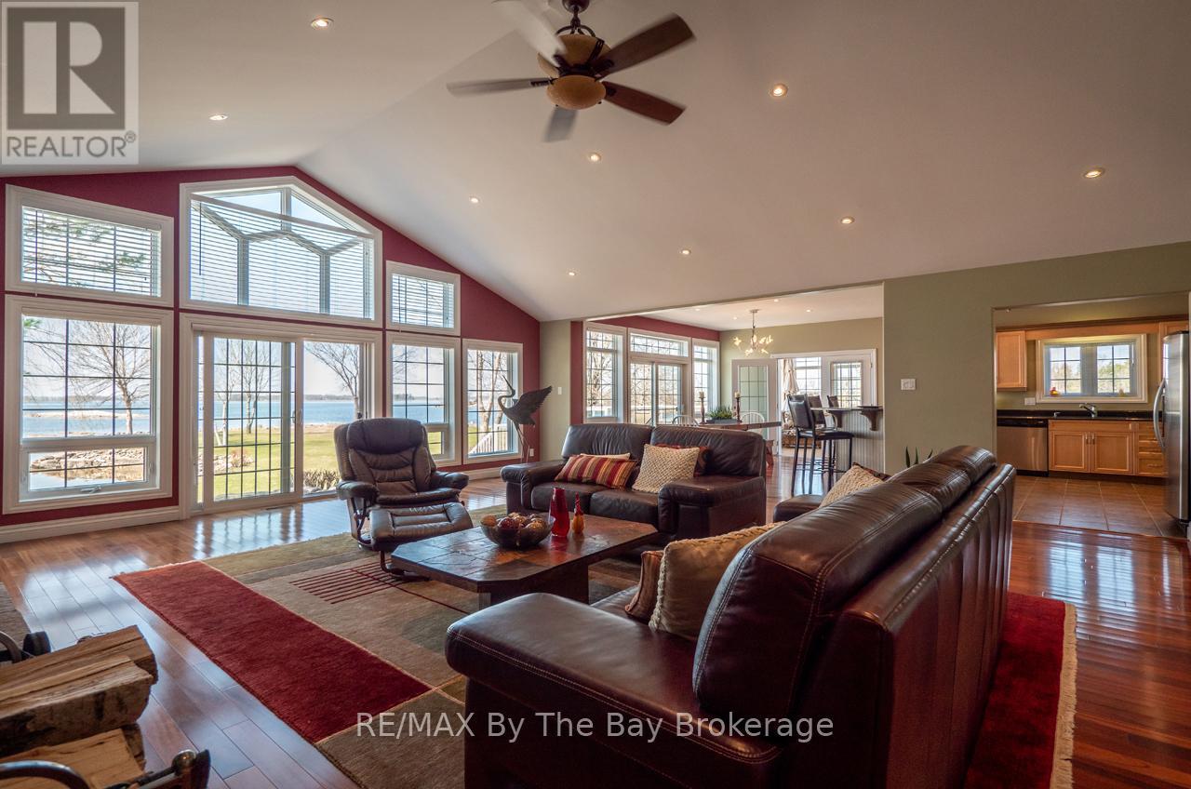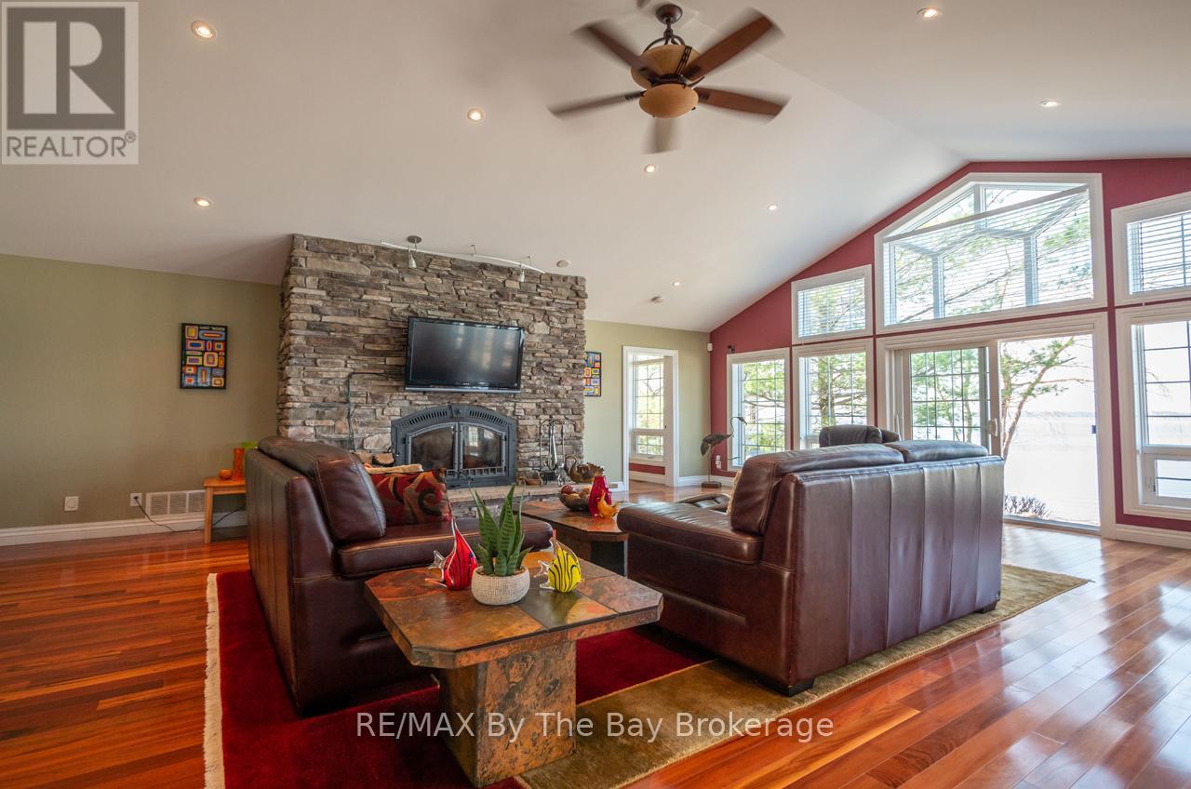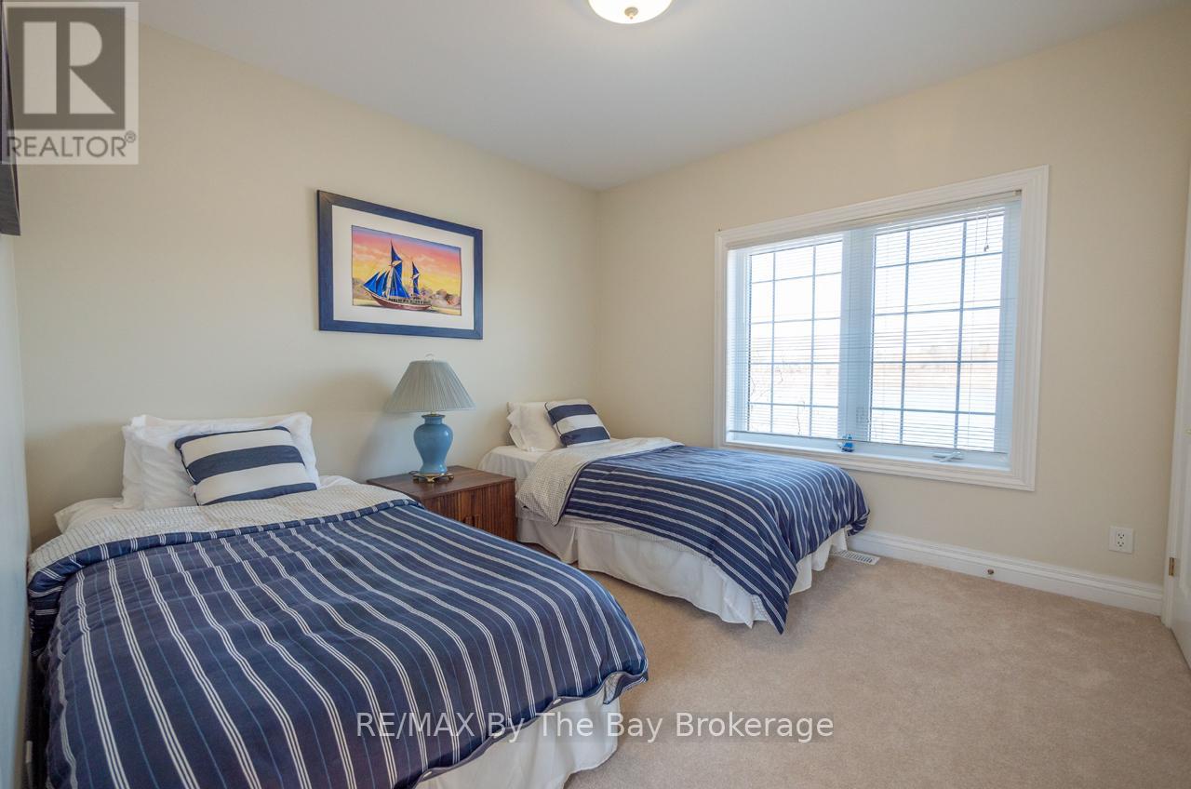80 Arbour Trail Tay, Ontario L0K 2C0
$2,500,000
This exquisite four-season waterfront home or cottage radiates pride of ownership, showcasing meticulous attention to detail both inside and out. Enjoy all-day sunshine from the expansive wrap-around deck, as well as the sunroom and the open-concept kitchen, living, and dining areas. The private primary bedroom wing, along with three additional guest bedrooms, provides ample space for everyone at the Lakehouse. Culinary enthusiasts will adore the chef-inspired kitchen, perfect for hosting and satisfying hungry guests. A three-car/boat garage offers convenient access to a private boat launch and beach on the lakeside. The property is beautifully landscaped and exceptionally level, ensuring easy and safe access for individuals of all ages. Remember, it's a well-known fact that Georgian Bay cottage owners have the most friends! (id:48303)
Property Details
| MLS® Number | S12172005 |
| Property Type | Single Family |
| Community Name | Rural Tay |
| Easement | Unknown |
| Features | Irregular Lot Size, Flat Site |
| ParkingSpaceTotal | 8 |
| Structure | Deck |
| ViewType | Lake View, Direct Water View |
| WaterFrontType | Waterfront |
Building
| BathroomTotal | 2 |
| BedroomsAboveGround | 4 |
| BedroomsTotal | 4 |
| Amenities | Fireplace(s) |
| Appliances | Garage Door Opener Remote(s), Central Vacuum, Water Heater, Dishwasher, Dryer, Garage Door Opener, Microwave, Stove, Washer, Refrigerator |
| ArchitecturalStyle | Bungalow |
| BasementType | Crawl Space |
| ConstructionStyleAttachment | Detached |
| ExteriorFinish | Stone |
| FireProtection | Alarm System |
| FireplacePresent | Yes |
| FireplaceTotal | 1 |
| FoundationType | Block |
| HeatingFuel | Propane |
| HeatingType | Forced Air |
| StoriesTotal | 1 |
| SizeInterior | 2500 - 3000 Sqft |
| Type | House |
| UtilityWater | Drilled Well |
Parking
| Attached Garage |
Land
| AccessType | Private Road, Private Docking |
| Acreage | No |
| LandscapeFeatures | Landscaped |
| Sewer | Septic System |
| SizeIrregular | 900 X 285.7 Acre |
| SizeTotalText | 900 X 285.7 Acre|1/2 - 1.99 Acres |
| ZoningDescription | Sr |
Rooms
| Level | Type | Length | Width | Dimensions |
|---|---|---|---|---|
| Main Level | Foyer | 4.29 m | 3.25 m | 4.29 m x 3.25 m |
| Main Level | Bathroom | 3.12 m | 2.34 m | 3.12 m x 2.34 m |
| Main Level | Bedroom | 3.12 m | 3.17 m | 3.12 m x 3.17 m |
| Main Level | Office | 4.7 m | 3.66 m | 4.7 m x 3.66 m |
| Main Level | Bedroom | 4.34 m | 3.96 m | 4.34 m x 3.96 m |
| Main Level | Bedroom | 4.47 m | 4.06 m | 4.47 m x 4.06 m |
| Main Level | Primary Bedroom | 5.28 m | 4.44 m | 5.28 m x 4.44 m |
| Main Level | Bathroom | 3.07 m | 2.69 m | 3.07 m x 2.69 m |
| Main Level | Living Room | 7.65 m | 7.09 m | 7.65 m x 7.09 m |
| Main Level | Dining Room | 4.44 m | 3.33 m | 4.44 m x 3.33 m |
| Main Level | Sunroom | 4.06 m | 3.51 m | 4.06 m x 3.51 m |
| Main Level | Kitchen | 4.24 m | 3.58 m | 4.24 m x 3.58 m |
| Main Level | Laundry Room | 2.97 m | 1.75 m | 2.97 m x 1.75 m |
https://www.realtor.ca/real-estate/28363985/80-arbour-trail-tay-rural-tay
Interested?
Contact us for more information
2587 Honey Harbour Road
Honey Harbour, Ontario P0E 1E0



























