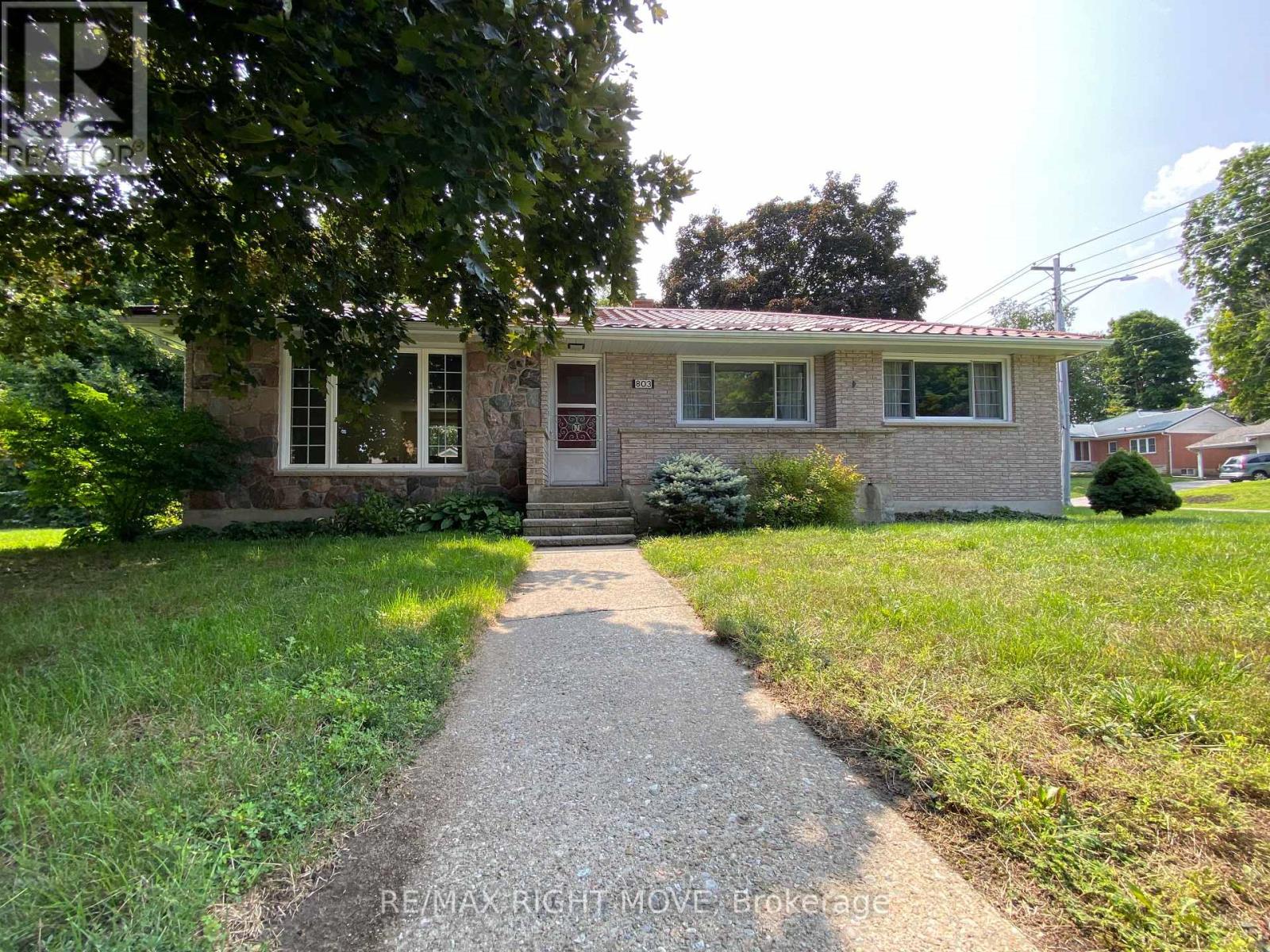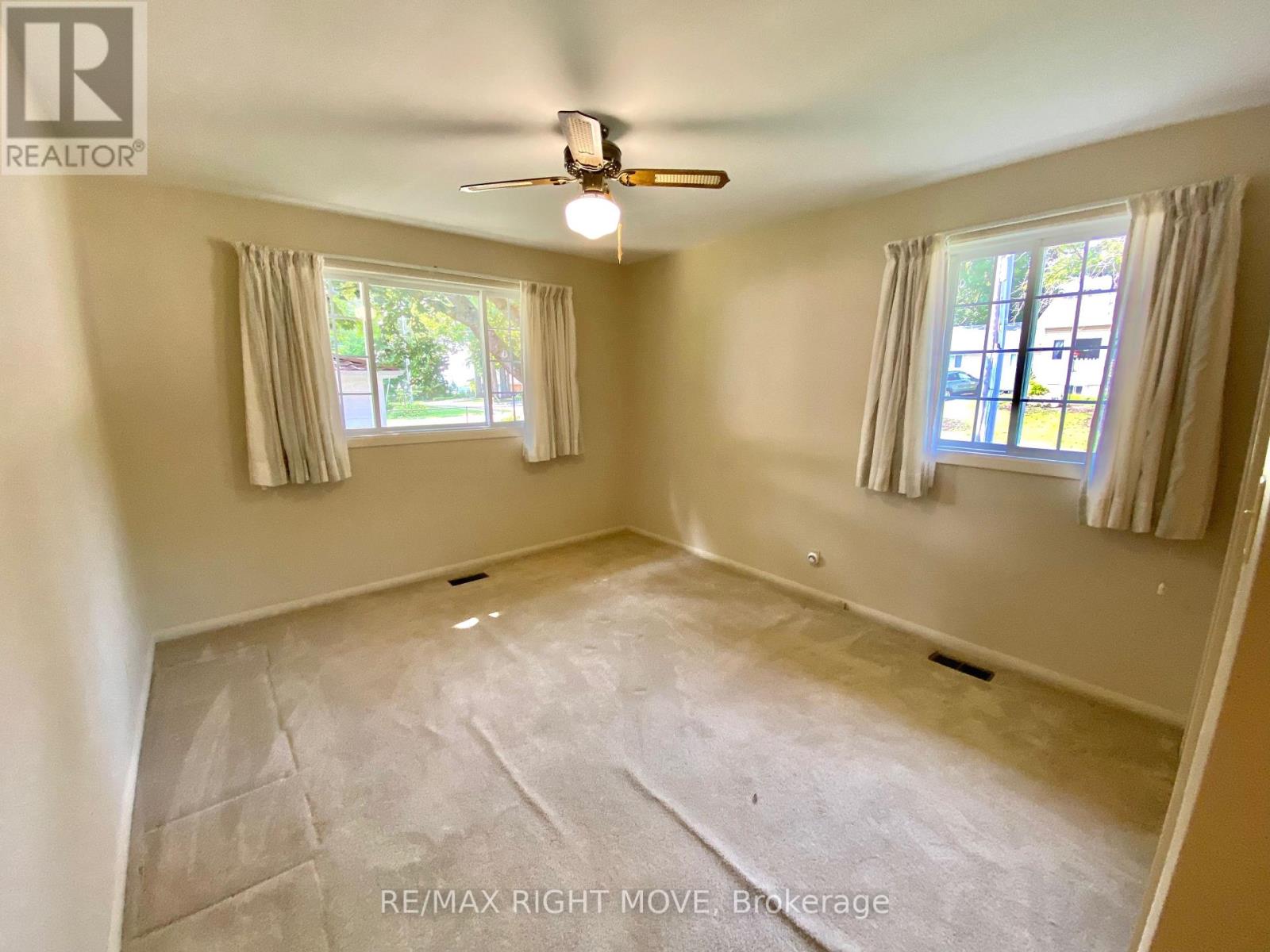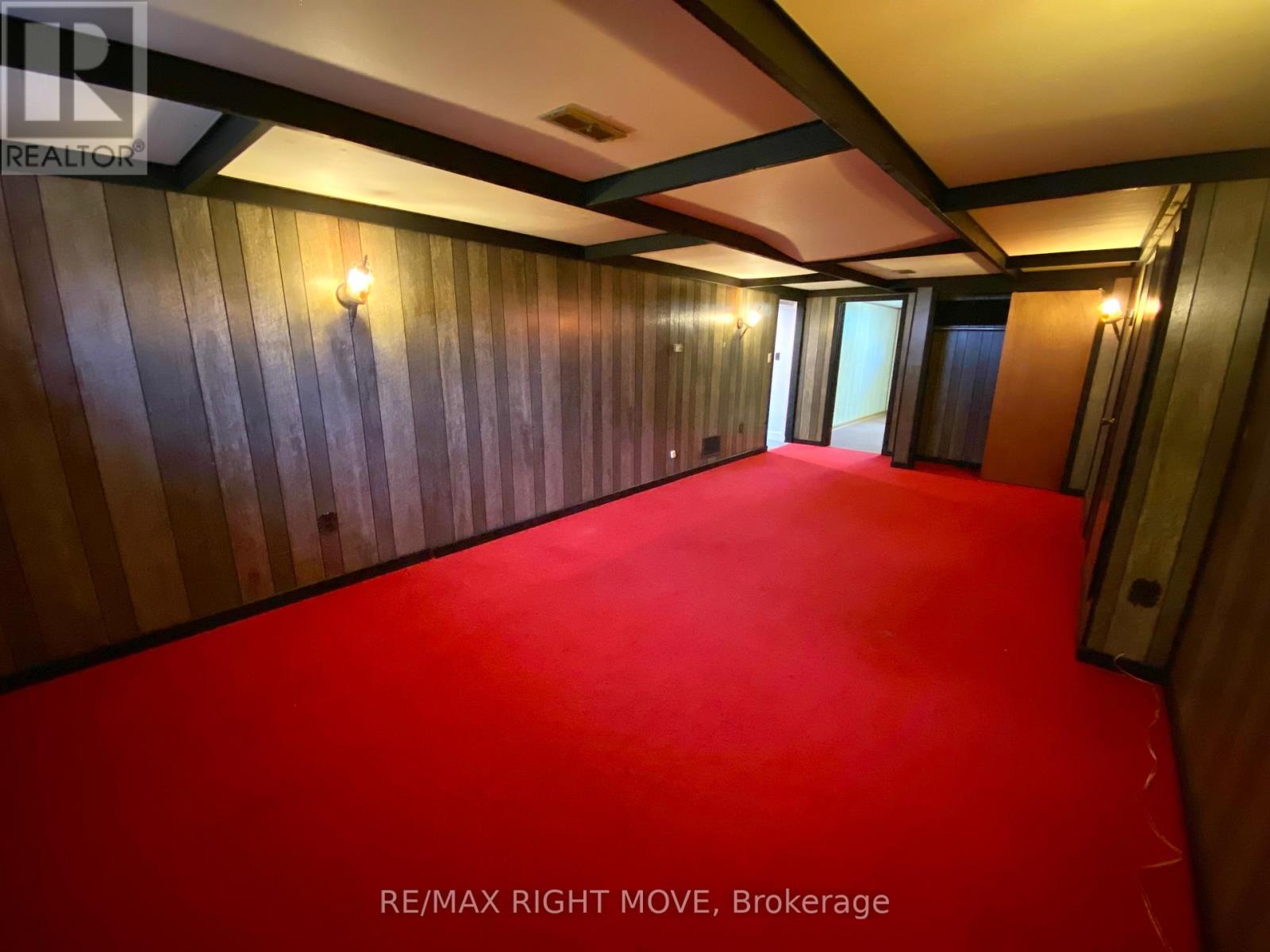803 Hugel Avenue Midland, Ontario L4R 1X5
$650,000
All brick bungalow with huge potential on oversized lot. Add your favourite colours and flooring and call it home.3 bedrooms on main floor and large lower level 4th bedroom. Detached garage and double-paved driveway located off quiet Norene St. Large storage shed wired for a generator. Walking distance to schools. Nicely treed corner lot. Home being sold as is through POA. **** EXTRAS **** Wood stove in garage. (id:48303)
Property Details
| MLS® Number | S9295235 |
| Property Type | Single Family |
| Community Name | Midland |
| Amenities Near By | Public Transit, Schools |
| Features | Flat Site |
| Parking Space Total | 5 |
| Structure | Shed |
Building
| Bathroom Total | 1 |
| Bedrooms Above Ground | 3 |
| Bedrooms Below Ground | 1 |
| Bedrooms Total | 4 |
| Appliances | Water Heater, Dishwasher, Dryer, Freezer, Garage Door Opener, Refrigerator, Stove, Washer, Window Coverings |
| Architectural Style | Bungalow |
| Basement Development | Partially Finished |
| Basement Type | Full (partially Finished) |
| Construction Style Attachment | Detached |
| Cooling Type | Central Air Conditioning |
| Exterior Finish | Brick |
| Foundation Type | Block |
| Heating Fuel | Natural Gas |
| Heating Type | Forced Air |
| Stories Total | 1 |
| Type | House |
| Utility Water | Municipal Water |
Parking
| Detached Garage |
Land
| Acreage | No |
| Land Amenities | Public Transit, Schools |
| Landscape Features | Landscaped |
| Sewer | Sanitary Sewer |
| Size Depth | 100 Ft |
| Size Frontage | 90 Ft |
| Size Irregular | 90 X 100 Ft |
| Size Total Text | 90 X 100 Ft|under 1/2 Acre |
| Zoning Description | R2 |
Rooms
| Level | Type | Length | Width | Dimensions |
|---|---|---|---|---|
| Basement | Utility Room | 6.858 m | 3.9624 m | 6.858 m x 3.9624 m |
| Basement | Recreational, Games Room | 7.874 m | 3.6322 m | 7.874 m x 3.6322 m |
| Basement | Bedroom 4 | 4.2672 m | 3.6322 m | 4.2672 m x 3.6322 m |
| Basement | Workshop | 4.5466 m | 3.9624 m | 4.5466 m x 3.9624 m |
| Main Level | Kitchen | 3.7338 m | 4.3434 m | 3.7338 m x 4.3434 m |
| Main Level | Dining Room | 3.749 m | 2.6924 m | 3.749 m x 2.6924 m |
| Main Level | Living Room | 4.445 m | 4.2672 m | 4.445 m x 4.2672 m |
| Main Level | Primary Bedroom | 4.1656 m | 3.328 m | 4.1656 m x 3.328 m |
| Main Level | Bedroom 2 | 3.3528 m | 2.7432 m | 3.3528 m x 2.7432 m |
| Main Level | Bedroom 3 | 2.9972 m | 2.4384 m | 2.9972 m x 2.4384 m |
| Main Level | Bathroom | 4.0894 m | 2.2098 m | 4.0894 m x 2.2098 m |
Utilities
| Cable | Installed |
| Sewer | Installed |
https://www.realtor.ca/real-estate/27354584/803-hugel-avenue-midland-midland
Interested?
Contact us for more information
97 Neywash St Box 2118
Orillia, Ontario L3V 6R9
(705) 325-1373
www.remaxrightmove.com/
97 Neywash St Box 2118
Orillia, Ontario L3V 6R9
(705) 325-1373
www.remaxrightmove.com/


























