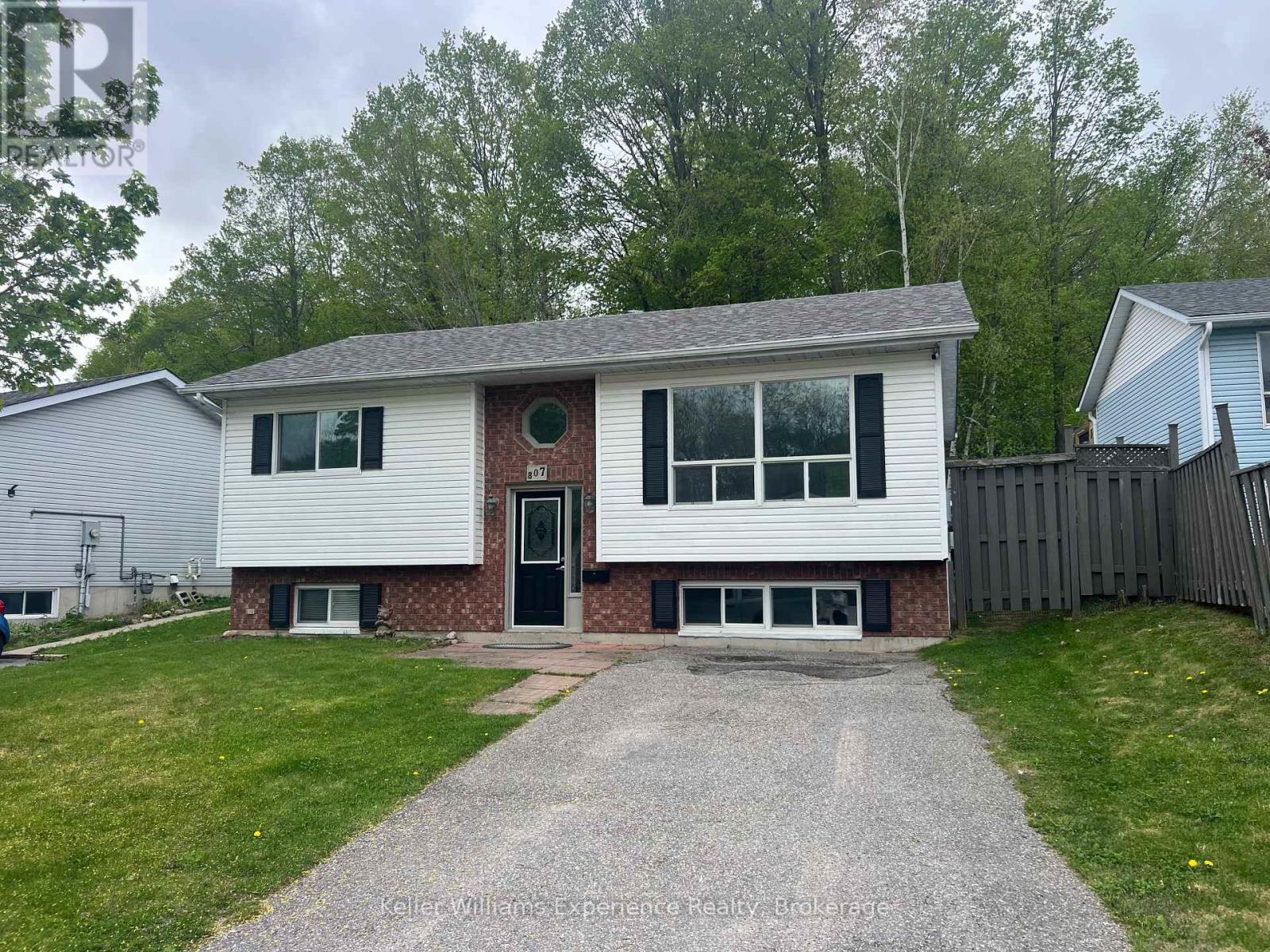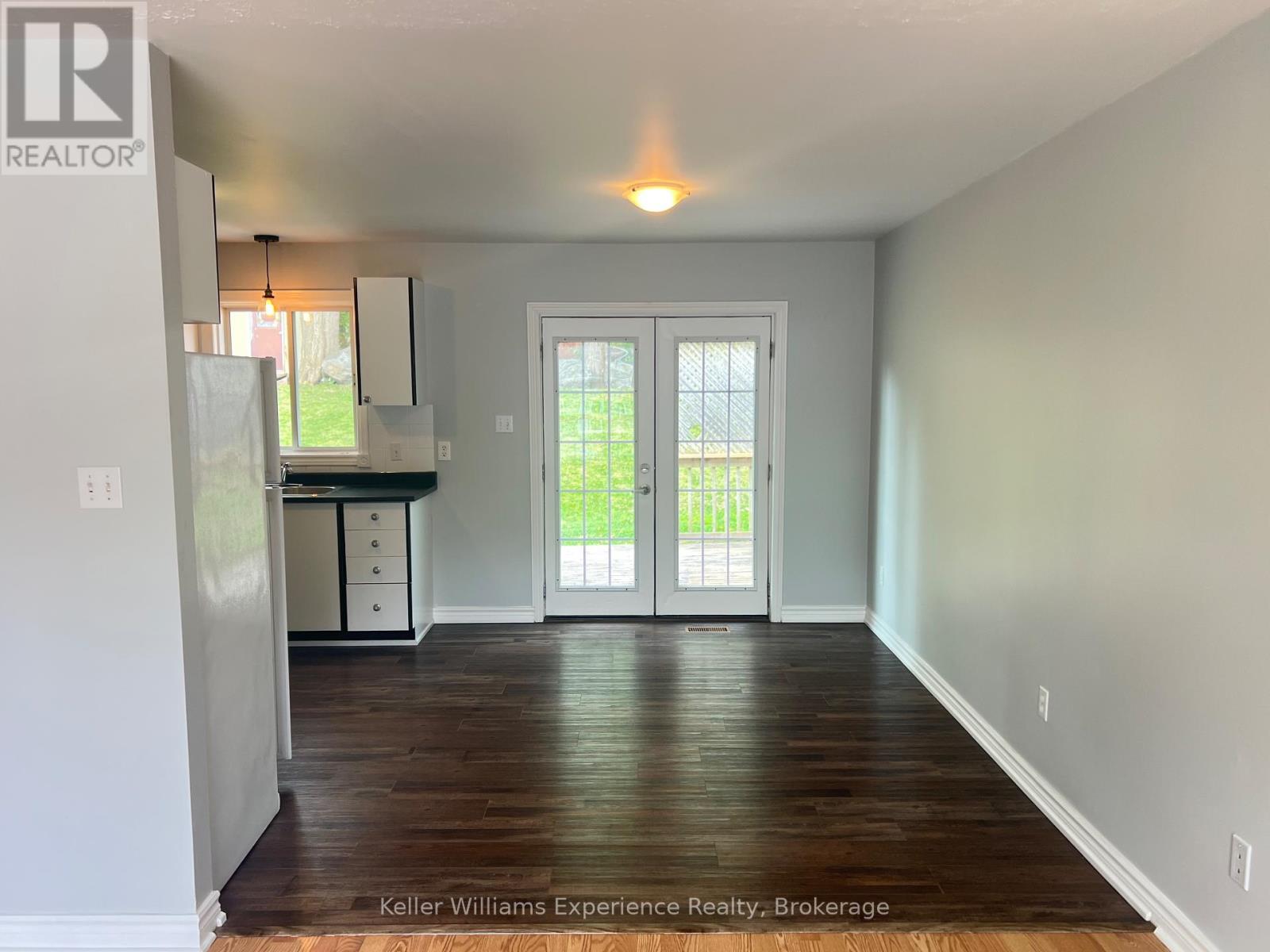807 Birchwood Drive Midland, Ontario L4R 4Y3
$2,750 Monthly
Charming full house rental in a prime Midland location! This bright and spacious bungalow features 3 bedrooms plus a den and 2 full bathrooms, offering comfort, convenience, and plenty of space to make your own. Perfectly situated in a family-friendly neighborhood just steps from parks, scenic trails, and schools. Enjoy a bright living room and an open-concept layout that flows effortlessly into the kitchen and dining area filled with natural light, the generous bedrooms with large closets, and ample storage throughout. Step outside to your private backyard, complete with a deck, privacy walls, and mature trees. Just minutes from all of Midlands amenities and the shores of Georgian Bay. Dont miss your chance to enjoy everything this rental has to offer! (id:48303)
Property Details
| MLS® Number | S12150281 |
| Property Type | Single Family |
| Community Name | Midland |
| AmenitiesNearBy | Beach, Hospital, Marina, Park, Public Transit |
| Features | Irregular Lot Size, Sloping |
| ParkingSpaceTotal | 3 |
| Structure | Deck |
Building
| BathroomTotal | 2 |
| BedroomsAboveGround | 2 |
| BedroomsBelowGround | 1 |
| BedroomsTotal | 3 |
| Age | 31 To 50 Years |
| ArchitecturalStyle | Raised Bungalow |
| BasementDevelopment | Finished |
| BasementType | Full (finished) |
| ConstructionStyleAttachment | Detached |
| CoolingType | Central Air Conditioning |
| ExteriorFinish | Vinyl Siding, Brick |
| FoundationType | Block |
| HeatingFuel | Natural Gas |
| HeatingType | Forced Air |
| StoriesTotal | 1 |
| SizeInterior | 700 - 1100 Sqft |
| Type | House |
| UtilityWater | Municipal Water |
Parking
| No Garage |
Land
| Acreage | No |
| LandAmenities | Beach, Hospital, Marina, Park, Public Transit |
| Sewer | Sanitary Sewer |
| SizeDepth | 105 Ft ,9 In |
| SizeFrontage | 51 Ft |
| SizeIrregular | 51 X 105.8 Ft ; 46.79ftx105.81ftx46.87ftx111.01ftx4.19ft |
| SizeTotalText | 51 X 105.8 Ft ; 46.79ftx105.81ftx46.87ftx111.01ftx4.19ft|under 1/2 Acre |
| SurfaceWater | Lake/pond |
Rooms
| Level | Type | Length | Width | Dimensions |
|---|---|---|---|---|
| Lower Level | Kitchen | 3.43 m | 3.43 m | 3.43 m x 3.43 m |
| Lower Level | Living Room | 4.09 m | 3.61 m | 4.09 m x 3.61 m |
| Lower Level | Bedroom | 3.33 m | 2.39 m | 3.33 m x 2.39 m |
| Lower Level | Den | 3.66 m | 3.61 m | 3.66 m x 3.61 m |
| Main Level | Kitchen | 5.44 m | 3.61 m | 5.44 m x 3.61 m |
| Main Level | Living Room | 4.09 m | 3.84 m | 4.09 m x 3.84 m |
| Main Level | Primary Bedroom | 3.61 m | 2.92 m | 3.61 m x 2.92 m |
| Main Level | Bedroom | 2.97 m | 2.82 m | 2.97 m x 2.82 m |
https://www.realtor.ca/real-estate/28316205/807-birchwood-drive-midland-midland
Interested?
Contact us for more information
255 King Street
Midland, Ontario L4R 3M4












