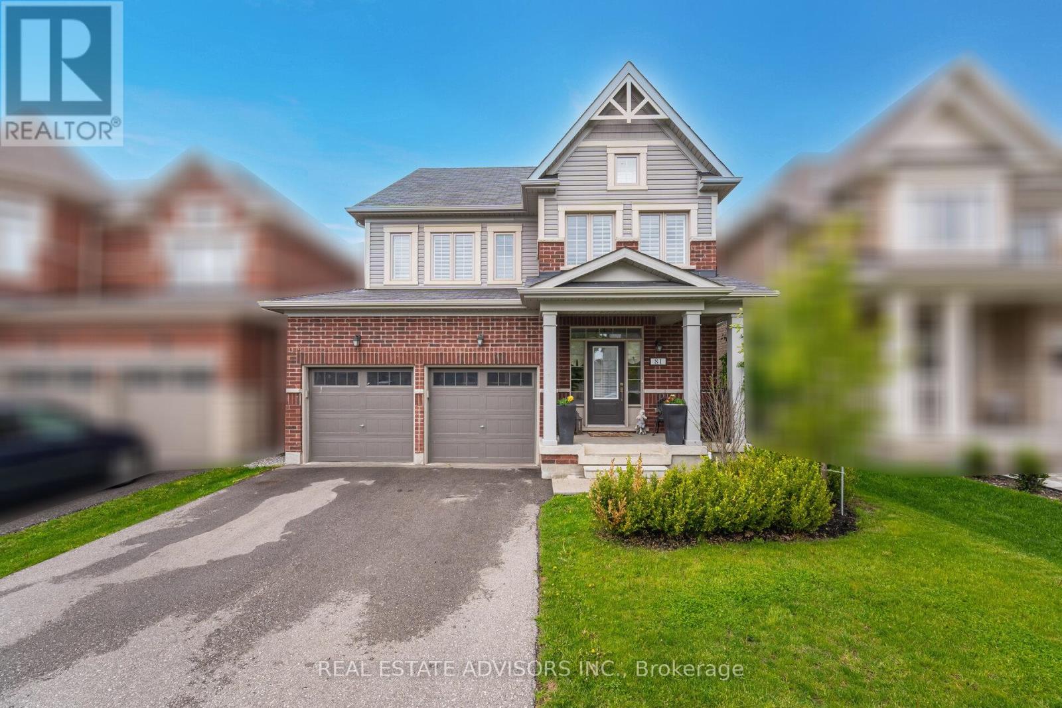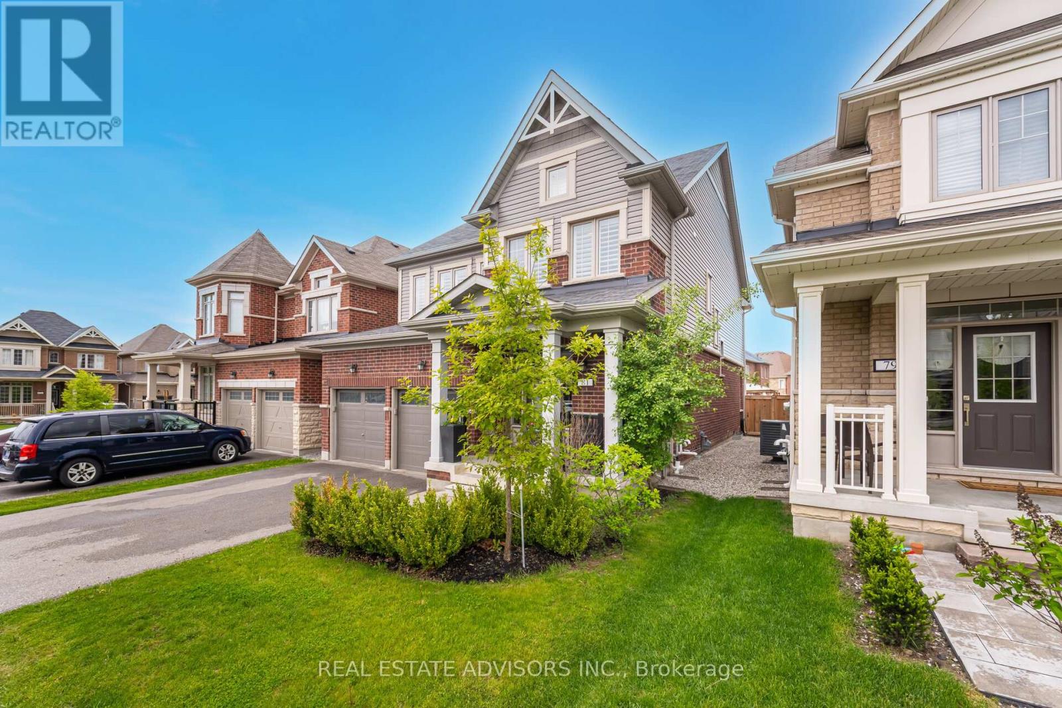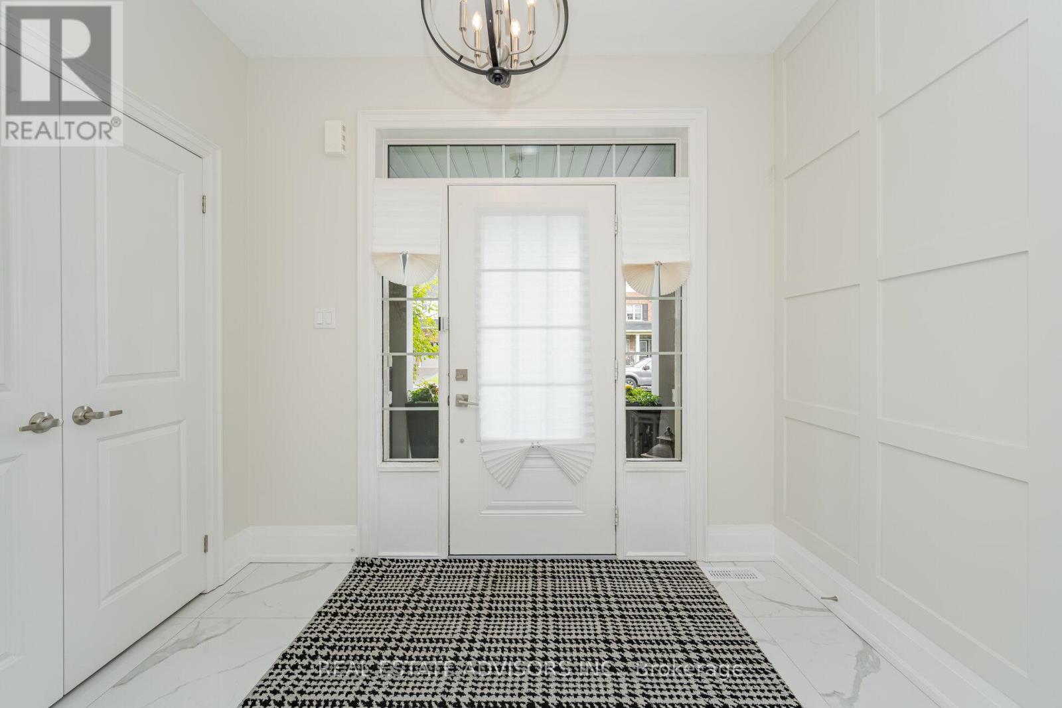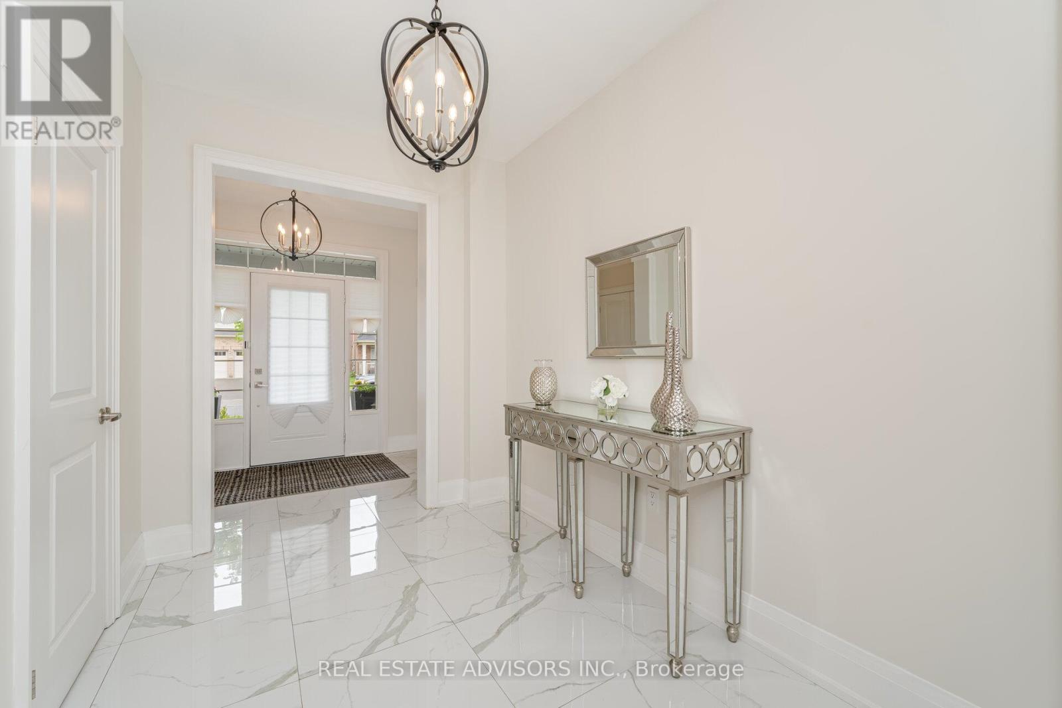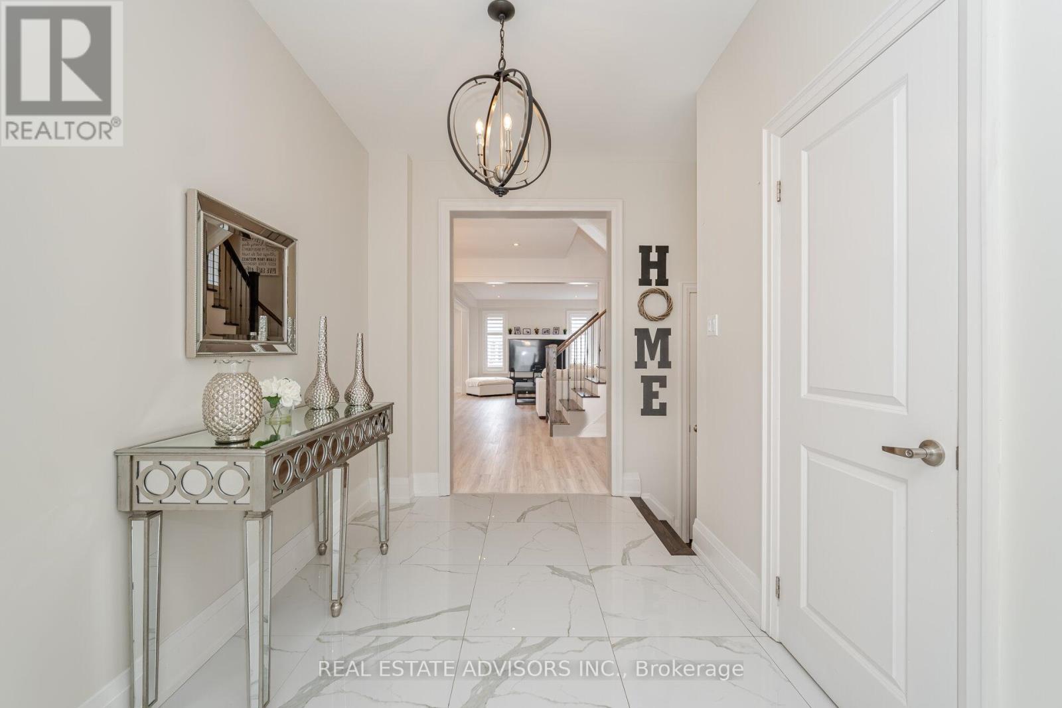81 Pridham Place New Tecumseth, Ontario L0G 1W0
$1,199,900
Exceptional 4-bedroom, 5-bath luxury home with high-end upgrades and an award-winning floor plan. Highlights include a custom gourmet kitchen with premium appliances, expansive bedrooms, and a versatile finished basement with a rec room, full bath, and roughed-in kitchen. The convenient second-floor laundry room adds practicality to your daily routine. Located on a prime lot in a family-oriented neighborhood, close to a large park and future school. Modern design, ample storage, and unmatched elegance make this a must-see. This extraordinary home is more than a residenceits a statement of sophistication and comfort. Every element has been thoughtfully curated to exceed your expectations. Embrace a life of unparalleled luxury today. (id:48303)
Property Details
| MLS® Number | N12281860 |
| Property Type | Single Family |
| Community Name | Tottenham |
| AmenitiesNearBy | Park |
| CommunityFeatures | School Bus |
| ParkingSpaceTotal | 4 |
| Structure | Shed |
Building
| BathroomTotal | 5 |
| BedroomsAboveGround | 4 |
| BedroomsTotal | 4 |
| Appliances | Oven - Built-in, Range, Water Heater |
| BasementDevelopment | Finished |
| BasementType | N/a (finished) |
| ConstructionStyleAttachment | Detached |
| CoolingType | Central Air Conditioning |
| ExteriorFinish | Brick, Vinyl Siding |
| FoundationType | Concrete |
| HalfBathTotal | 1 |
| HeatingFuel | Natural Gas |
| HeatingType | Forced Air |
| StoriesTotal | 2 |
| SizeInterior | 2500 - 3000 Sqft |
| Type | House |
| UtilityWater | Municipal Water |
Parking
| Garage |
Land
| Acreage | No |
| FenceType | Fenced Yard |
| LandAmenities | Park |
| Sewer | Sanitary Sewer |
| SizeDepth | 111 Ft ,6 In |
| SizeFrontage | 38 Ft ,1 In |
| SizeIrregular | 38.1 X 111.5 Ft |
| SizeTotalText | 38.1 X 111.5 Ft|under 1/2 Acre |
Rooms
| Level | Type | Length | Width | Dimensions |
|---|---|---|---|---|
| Second Level | Primary Bedroom | 5.28 m | 5.61 m | 5.28 m x 5.61 m |
| Second Level | Bedroom 2 | 5.06 m | 3.86 m | 5.06 m x 3.86 m |
| Second Level | Bedroom 3 | 5.06 m | 3.76 m | 5.06 m x 3.76 m |
| Second Level | Bedroom 4 | 3.53 m | 3.07 m | 3.53 m x 3.07 m |
| Basement | Recreational, Games Room | 10.03 m | 8.13 m | 10.03 m x 8.13 m |
| Ground Level | Dining Room | 3.25 m | 3.35 m | 3.25 m x 3.35 m |
| Ground Level | Living Room | 5.46 m | 3.96 m | 5.46 m x 3.96 m |
| Ground Level | Kitchen | 5.46 m | 3.94 m | 5.46 m x 3.94 m |
| Ground Level | Mud Room | 1.98 m | 1.75 m | 1.98 m x 1.75 m |
https://www.realtor.ca/real-estate/28599017/81-pridham-place-new-tecumseth-tottenham-tottenham
Interested?
Contact us for more information
5109 Steeles Ave W Unit 350
Toronto, Ontario M9L 2Y9

