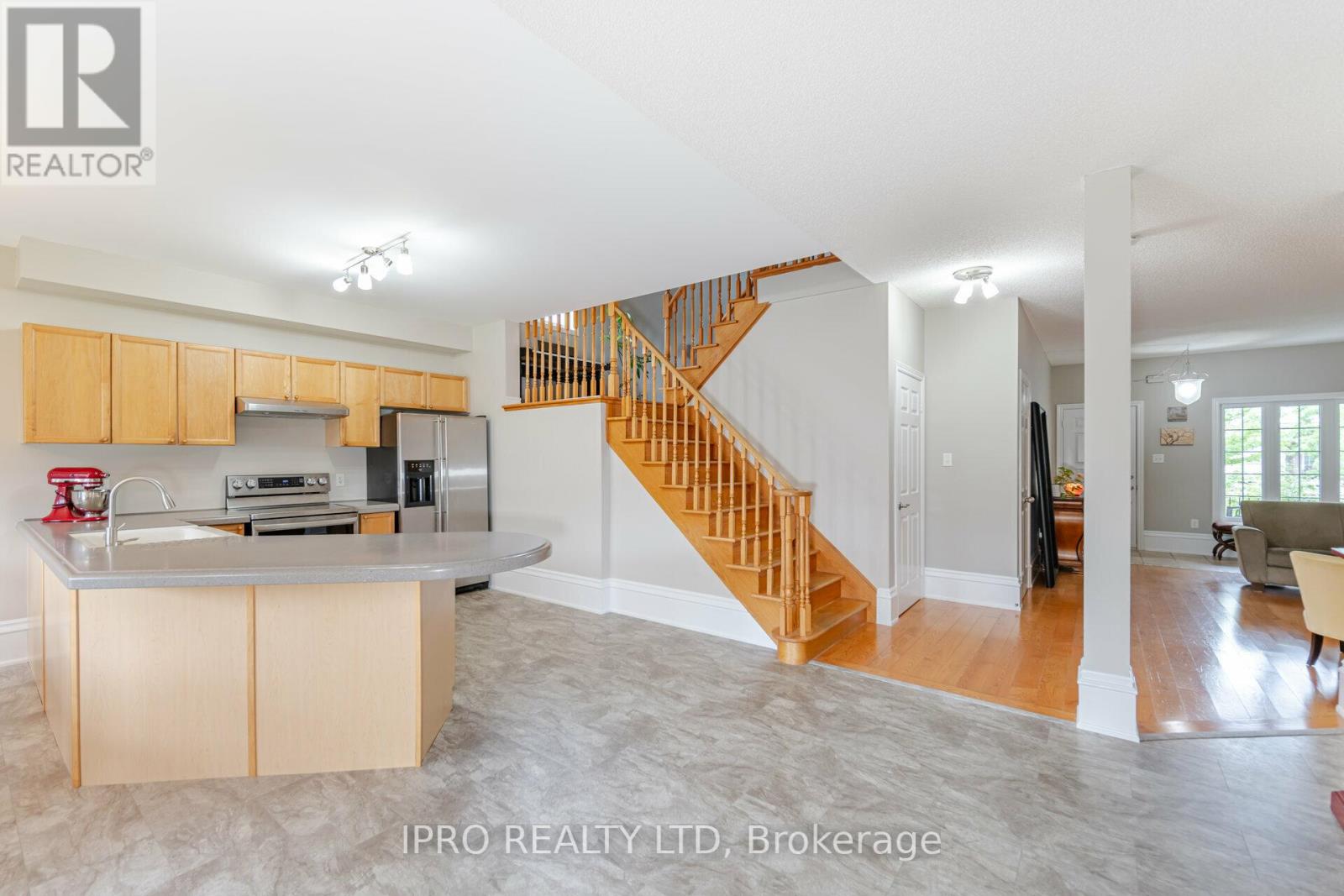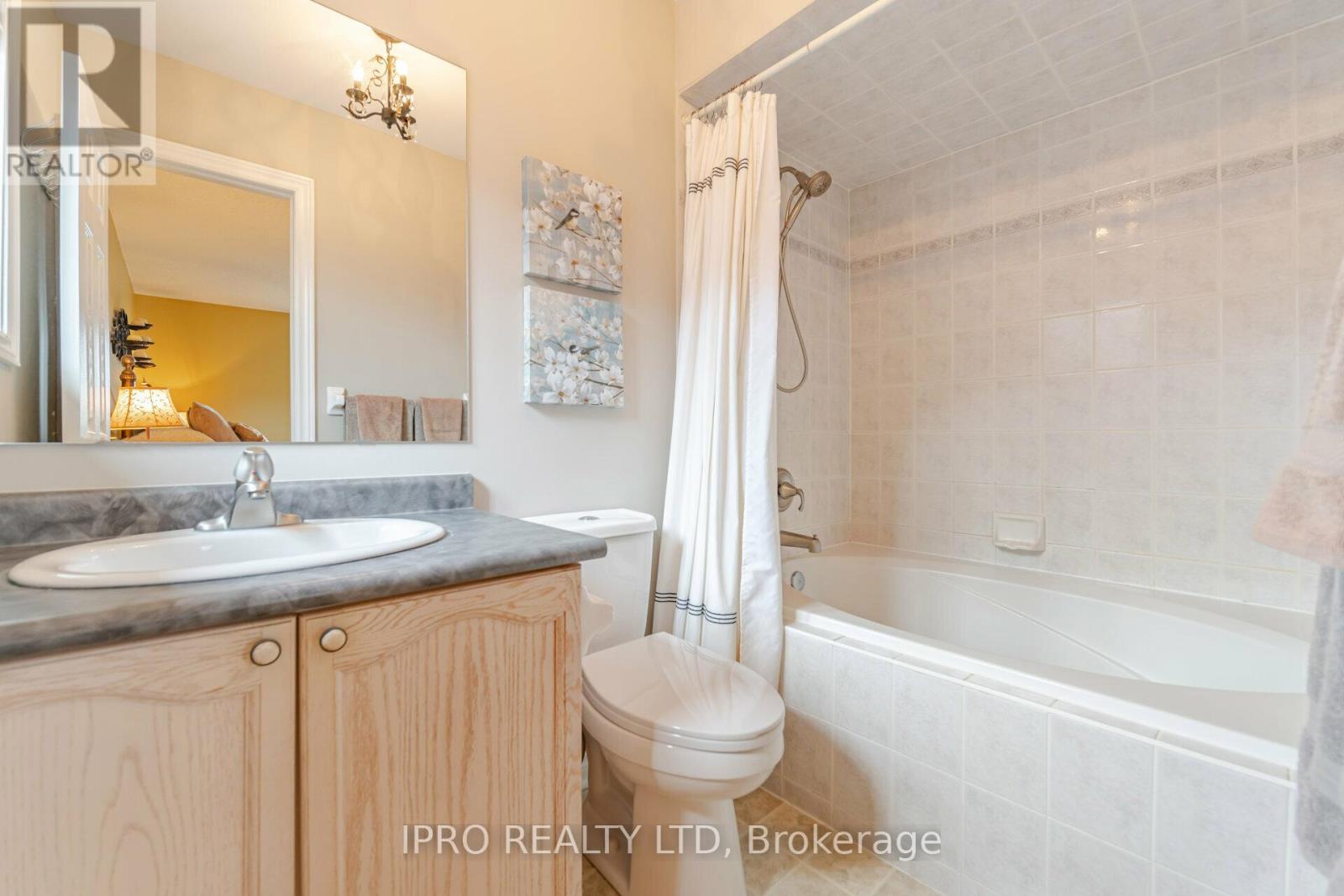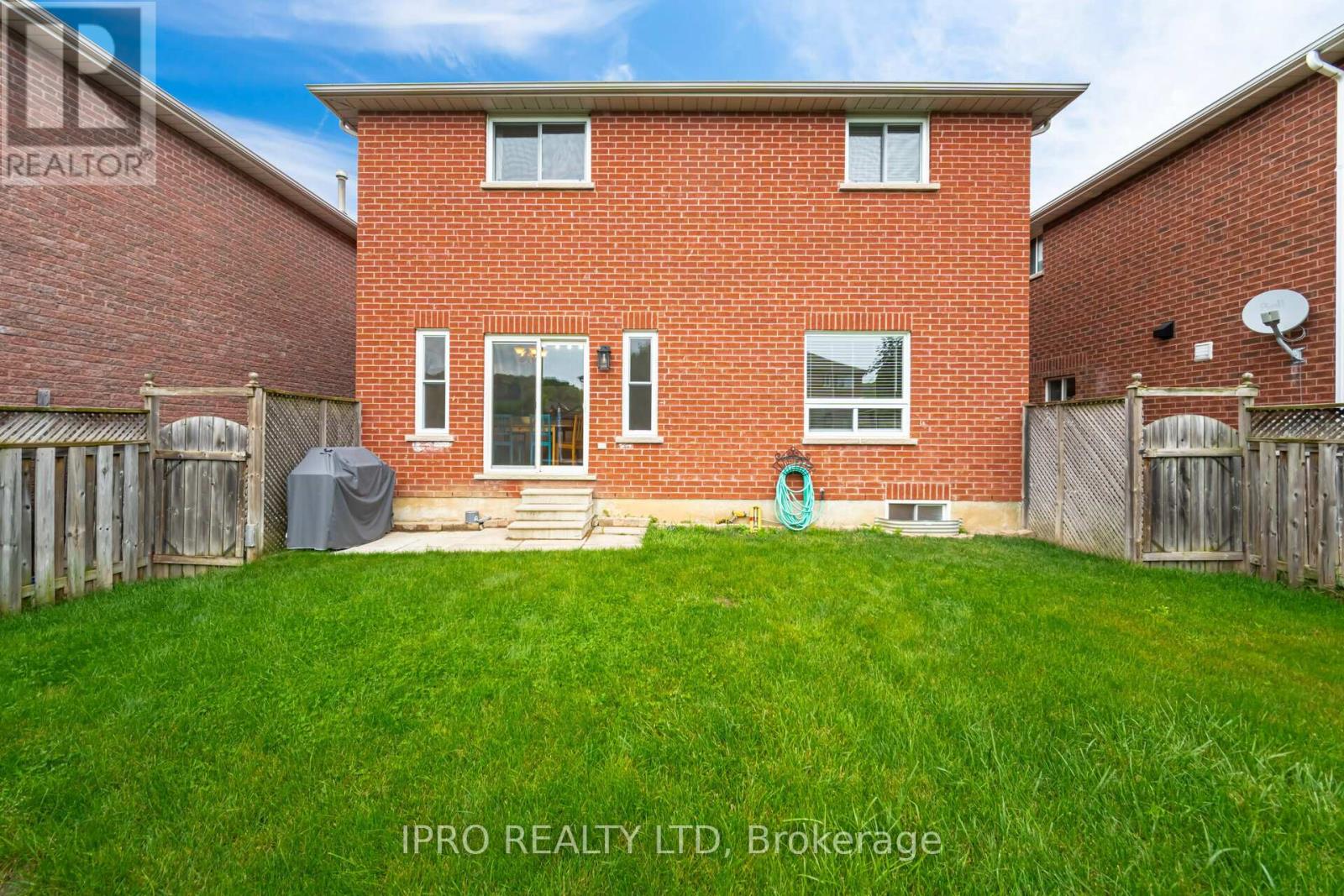82 Joseph Crescent Barrie (Painswick South), Ontario L4N 0Y2
$959,000
Beautiful Detached Home, Well Maintained and in a Fabulous Family Friendly Neighbourhood. Spacious layout offering A Grand Living Room, A Very Bright Kitchen That Overlooks the Rear Yard, Office/ Dining Room. Main Floor Laundry and Garage Access Off the Bsmt Stairs. Up a few Steps and your Greeted by a Warm Family Room with High Ceilings, Custom Builtin Cabinets and a Gas FP. Upper Lvl Has 4 Generously Sized Bedrooms, Mst BR Has an Ensuite Bathroom and Walkin Closet. Completely Finished Bsmt With a Kids Play Area, Bedroom and Bathroom. Bsmt has Potential for In-law Suite With Rough In for Kitchenette, Large Windows and Side Entrance Through Garage. Convenient Location, Minutes off the hwy and shops, Close to schools, parks and Barrie South Go Station! (id:48303)
Property Details
| MLS® Number | S9308653 |
| Property Type | Single Family |
| Community Name | Painswick South |
| Parking Space Total | 6 |
| Structure | Shed |
Building
| Bathroom Total | 4 |
| Bedrooms Above Ground | 4 |
| Bedrooms Below Ground | 1 |
| Bedrooms Total | 5 |
| Appliances | Dishwasher, Dryer, Refrigerator, Stove, Washer, Water Softener, Window Coverings |
| Basement Development | Finished |
| Basement Type | Full (finished) |
| Construction Style Attachment | Detached |
| Cooling Type | Central Air Conditioning |
| Exterior Finish | Brick |
| Flooring Type | Hardwood, Vinyl, Carpeted |
| Foundation Type | Unknown |
| Half Bath Total | 1 |
| Heating Fuel | Natural Gas |
| Heating Type | Forced Air |
| Stories Total | 2 |
| Type | House |
| Utility Water | Municipal Water |
Parking
| Attached Garage |
Land
| Acreage | No |
| Sewer | Sanitary Sewer |
| Size Depth | 128 Ft ,7 In |
| Size Frontage | 39 Ft ,11 In |
| Size Irregular | 39.97 X 128.64 Ft |
| Size Total Text | 39.97 X 128.64 Ft |
Rooms
| Level | Type | Length | Width | Dimensions |
|---|---|---|---|---|
| Basement | Eating Area | 8.84 m | 5.94 m | 8.84 m x 5.94 m |
| Basement | Bedroom | 4.47 m | 3.05 m | 4.47 m x 3.05 m |
| Main Level | Living Room | 6.5 m | 3.98 m | 6.5 m x 3.98 m |
| Main Level | Kitchen | 6.63 m | 3.3 m | 6.63 m x 3.3 m |
| Main Level | Eating Area | 4.24 m | 2.74 m | 4.24 m x 2.74 m |
| Main Level | Office | 4.24 m | 3.94 m | 4.24 m x 3.94 m |
| Main Level | Laundry Room | 2.24 m | 1.6 m | 2.24 m x 1.6 m |
| Upper Level | Primary Bedroom | 5.44 m | 4.39 m | 5.44 m x 4.39 m |
| Upper Level | Bedroom 2 | 3.48 m | 3.35 m | 3.48 m x 3.35 m |
| Upper Level | Bedroom 3 | 2.99 m | 2.94 m | 2.99 m x 2.94 m |
| Upper Level | Bedroom 4 | 3.45 m | 4.04 m | 3.45 m x 4.04 m |
| In Between | Family Room | 8.25 m | 4.83 m | 8.25 m x 4.83 m |
Interested?
Contact us for more information

272 Queen Street East
Brampton, Ontario L6V 1B9
(905) 454-1100
(905) 454-7335

272 Queen Street East
Brampton, Ontario L6V 1B9
(905) 454-1100
(905) 454-7335


































