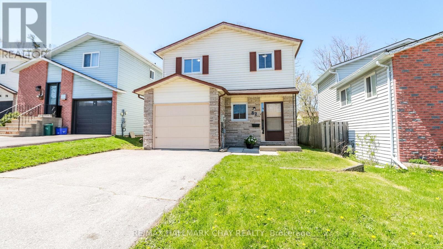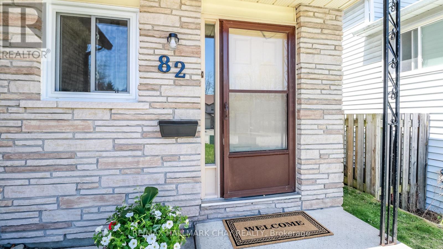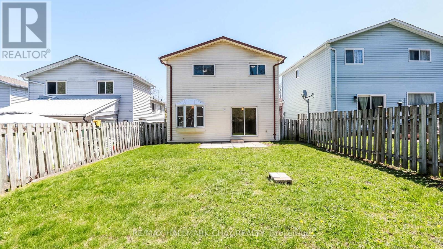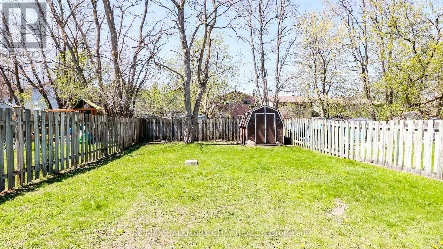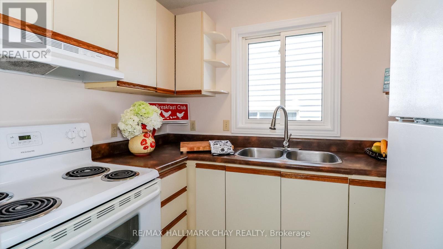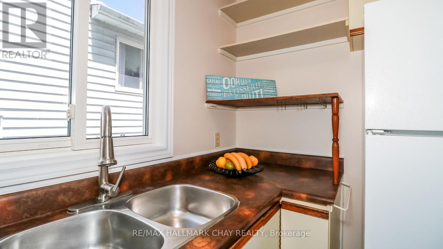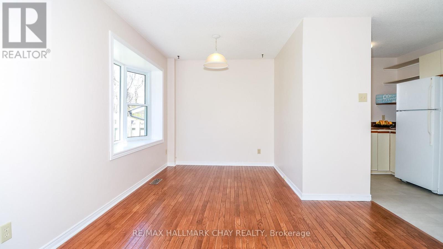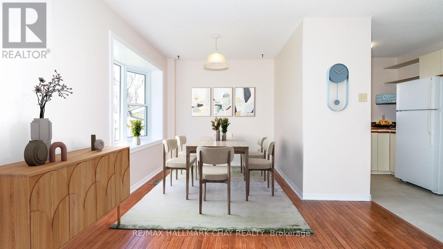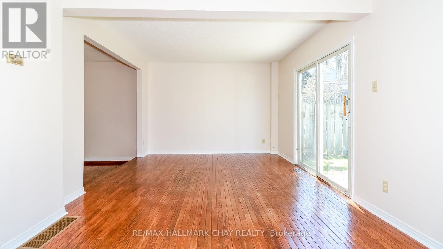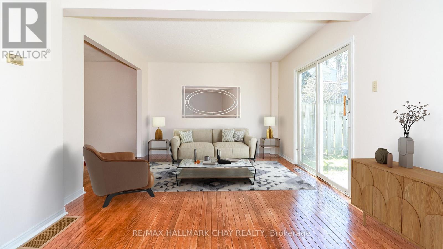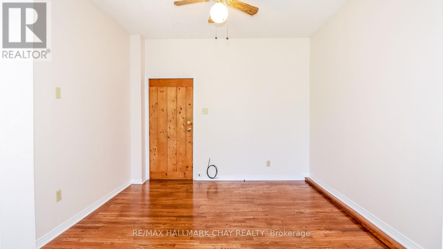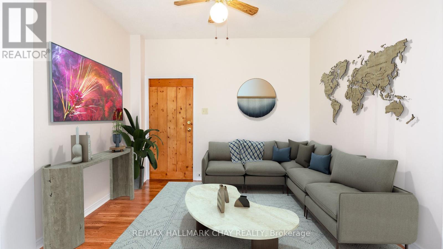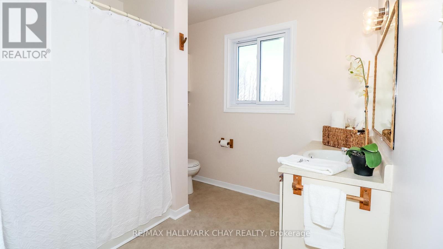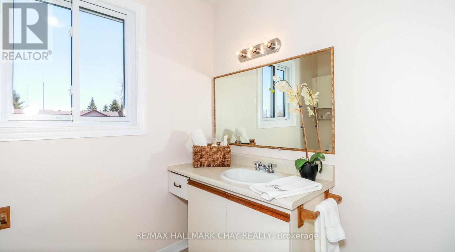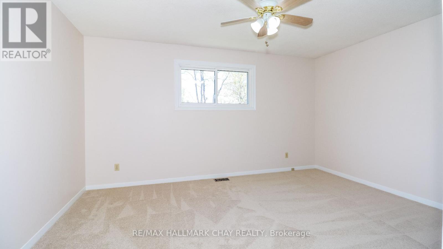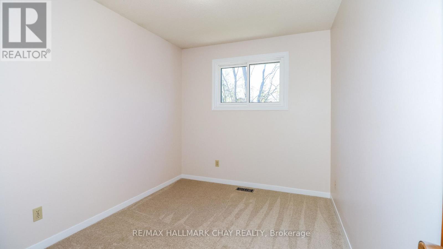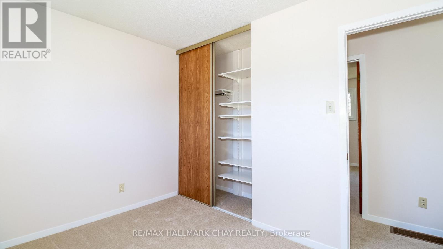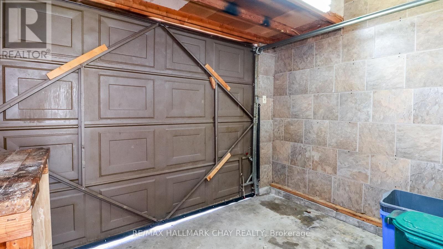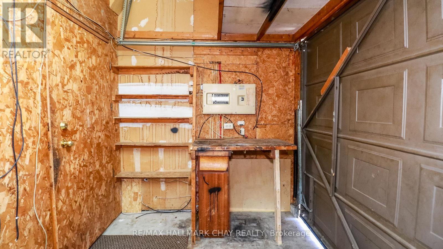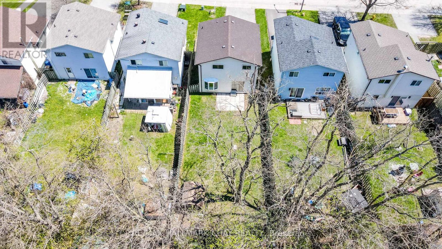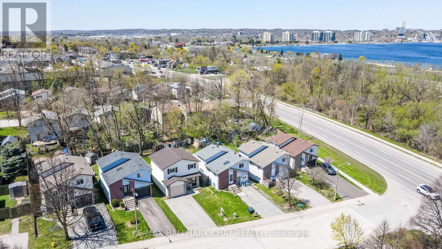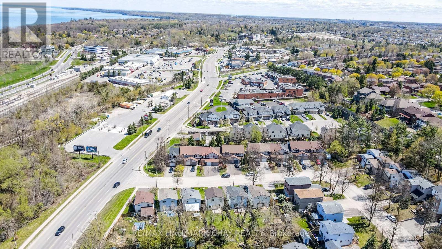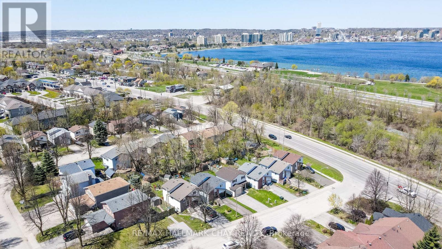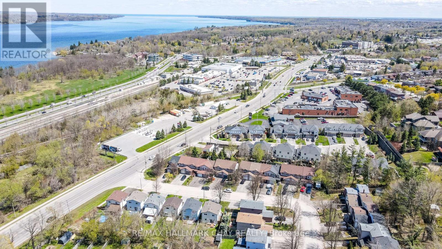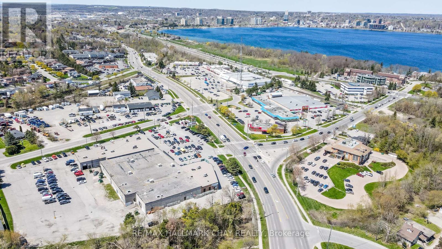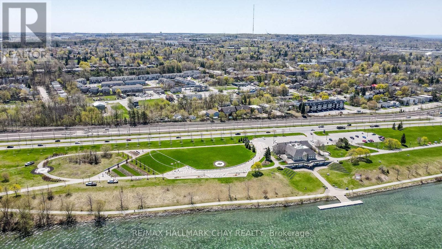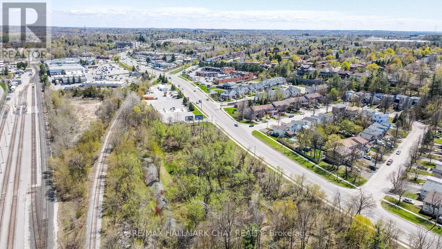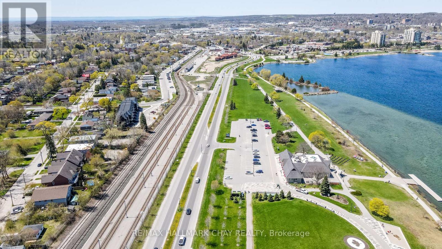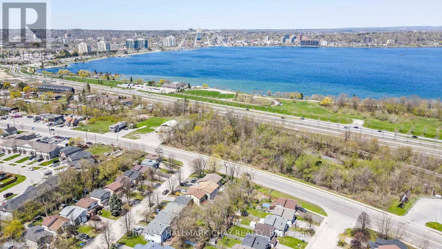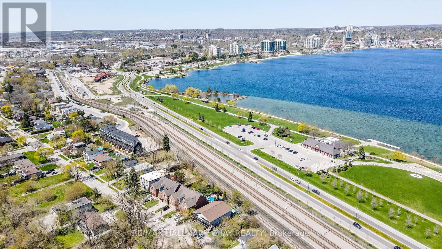82 Melinda Crescent Barrie, Ontario L4N 5G6
$599,000
Available immediately! Freehold fully detached 3 bedroom home that offers an excellent opportunity to become a first time home owner, downsize or add to your investment portfolio. Within walking distance to Barrie's waterfront park, the location is amazing with plenty of shopping nearby with grocery stores, hardware store, restaurants, drug store, bank, auto repair and so much more. Just minutes from Go Station on Gowan Street, Freshly painted, solid hardwood floors, brand new carpet on upper level. Main floor laundry. Garage has been used for storage only with other side finished into a den/office/family room. Living room has walk out to patio and fully fenced yard. Shingles replaced 2020, furnace 2016, water heater 2017. No rental equipment. Move in ready, even the ducts have been cleaned. Start with a clean slate and Please note the main level has been virtually staged. Approx 1367 sf. Definetly worth putting on your "Let's see this one List" (id:48303)
Open House
This property has open houses!
11:00 am
Ends at:1:00 pm
Property Details
| MLS® Number | S12140660 |
| Property Type | Single Family |
| Community Name | Allandale |
| Features | Irregular Lot Size |
| ParkingSpaceTotal | 2 |
Building
| BathroomTotal | 1 |
| BedroomsAboveGround | 3 |
| BedroomsTotal | 3 |
| Age | 31 To 50 Years |
| Appliances | Water Heater |
| BasementType | Crawl Space |
| ConstructionStyleAttachment | Detached |
| ExteriorFinish | Brick Facing, Vinyl Siding |
| FlooringType | Hardwood |
| FoundationType | Block |
| HeatingFuel | Natural Gas |
| HeatingType | Forced Air |
| StoriesTotal | 2 |
| SizeInterior | 1100 - 1500 Sqft |
| Type | House |
| UtilityWater | Municipal Water |
Parking
| Garage |
Land
| Acreage | No |
| Sewer | Sanitary Sewer |
| SizeDepth | 118 Ft ,1 In |
| SizeFrontage | 33 Ft ,3 In |
| SizeIrregular | 33.3 X 118.1 Ft ; 33.34x111.09x33.14x118.09 |
| SizeTotalText | 33.3 X 118.1 Ft ; 33.34x111.09x33.14x118.09 |
| ZoningDescription | Rm2 |
Rooms
| Level | Type | Length | Width | Dimensions |
|---|---|---|---|---|
| Second Level | Primary Bedroom | 4.47 m | 3.48 m | 4.47 m x 3.48 m |
| Second Level | Bedroom 2 | 3.51 m | 2.51 m | 3.51 m x 2.51 m |
| Second Level | Bedroom 3 | 3.3 m | 2.44 m | 3.3 m x 2.44 m |
| Second Level | Bathroom | 2.64 m | 2.49 m | 2.64 m x 2.49 m |
| Main Level | Living Room | 4.65 m | 3.3 m | 4.65 m x 3.3 m |
| Main Level | Dining Room | 2.44 m | 2.44 m | 2.44 m x 2.44 m |
| Main Level | Foyer | 2.69 m | 1.83 m | 2.69 m x 1.83 m |
| Main Level | Kitchen | 2.62 m | 1.93 m | 2.62 m x 1.93 m |
| Main Level | Family Room | 3.28 m | 2.95 m | 3.28 m x 2.95 m |
Utilities
| Cable | Available |
| Electricity | Installed |
| Sewer | Installed |
https://www.realtor.ca/real-estate/28295660/82-melinda-crescent-barrie-allandale-allandale
Interested?
Contact us for more information
218 Bayfield St, 100078 & 100431
Barrie, Ontario L4M 3B6

