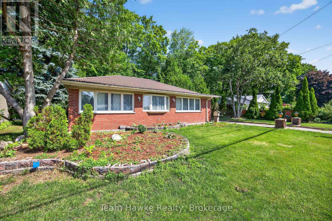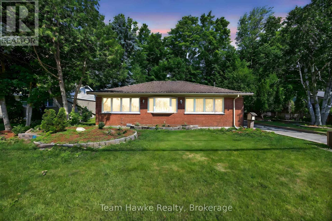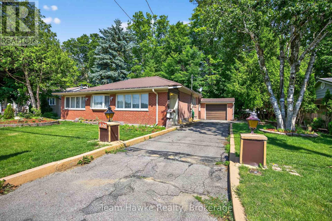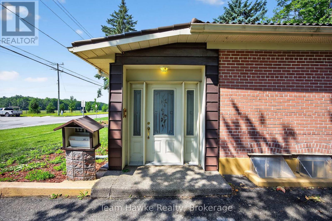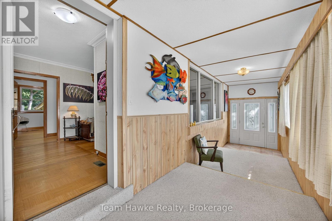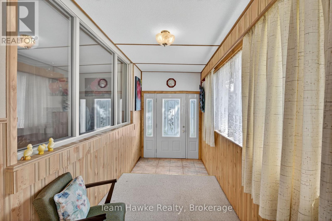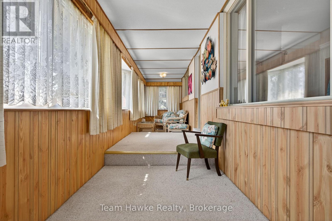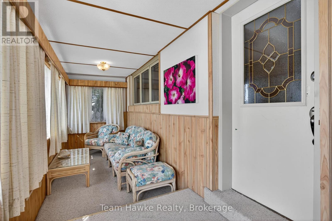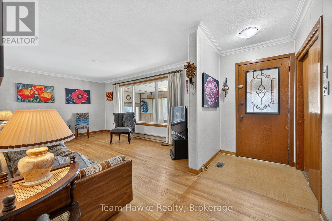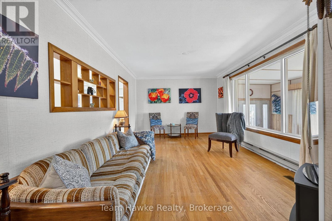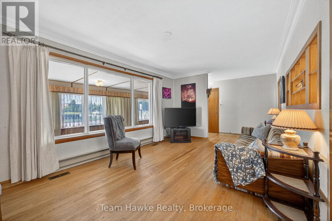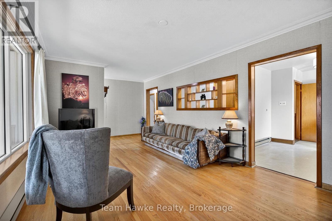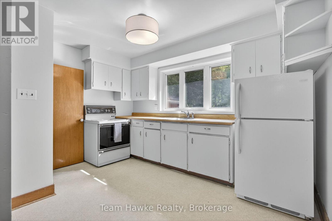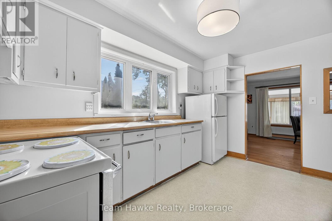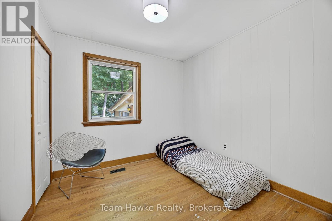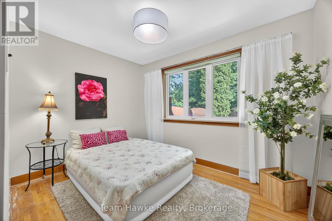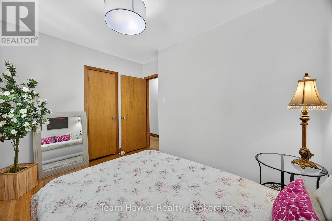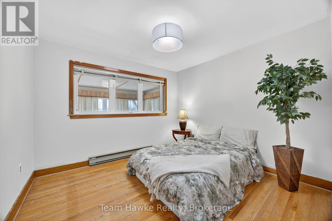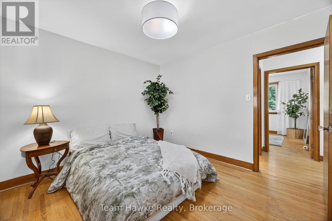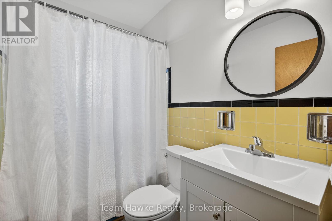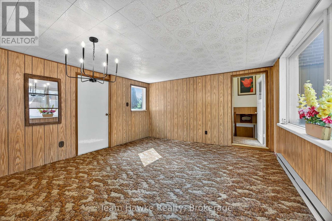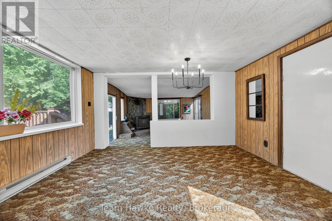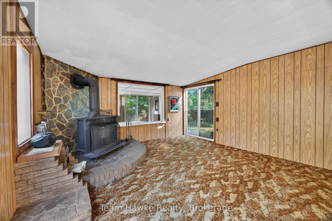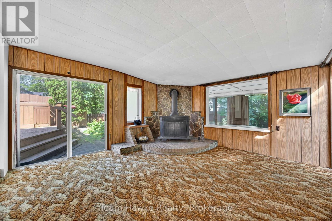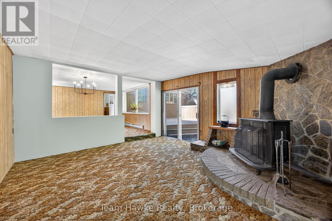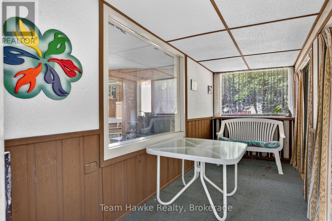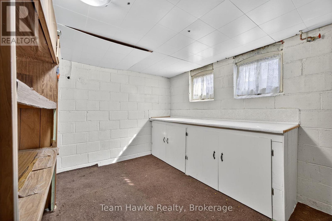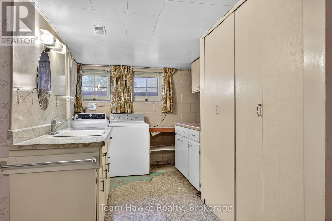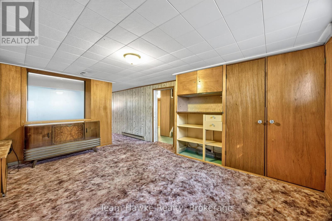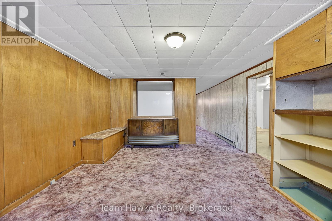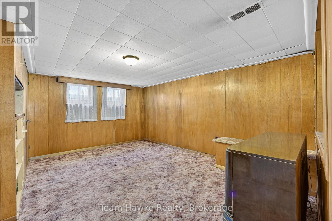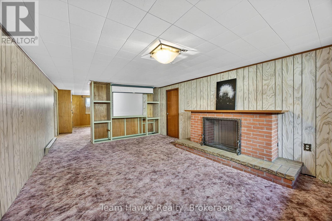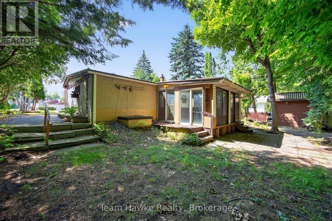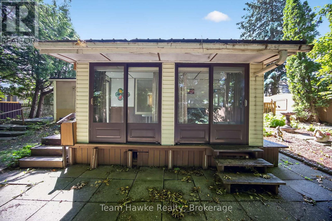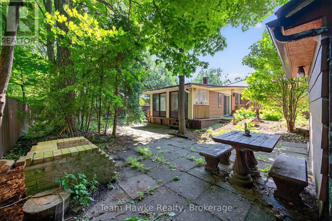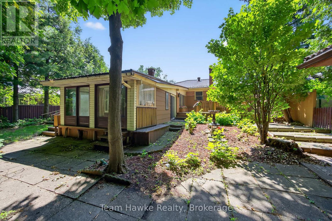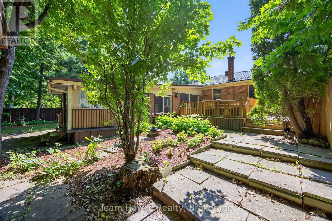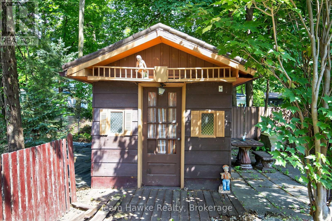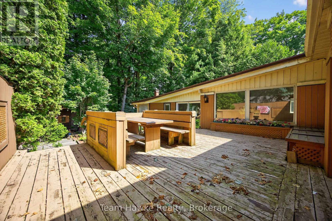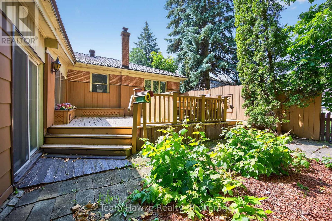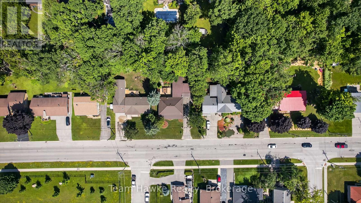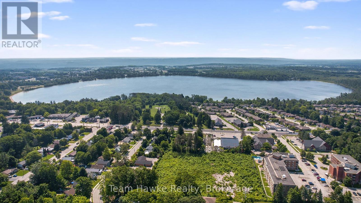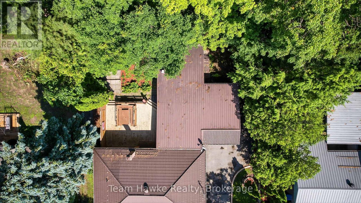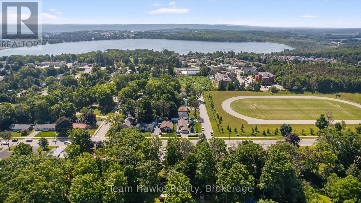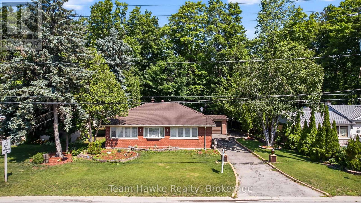828 Hugel Avenue Midland, Ontario L4R 1X6
$519,900
Great Opportunity to make this West End, bungalow your family's home for many years to come. This home is very deceiving from the road. There is a large addition at the back that provides a wonderful living space on the main floor. This back area walks out to a massive deck area that is very private and relaxing. There is hardwood throughout the main floor. This home has been lovingly cared for by the original owners since 1956. That is a rare find. Solid home with nothing but potential. Close to schools, shopping, hospital, and the medical center. This home is being sold as an estate sale so the purchase is in "AS IS" condition. (id:48303)
Property Details
| MLS® Number | S12263524 |
| Property Type | Single Family |
| Community Name | Midland |
| AmenitiesNearBy | Hospital, Marina, Public Transit, Schools |
| CommunityFeatures | Community Centre |
| EquipmentType | None |
| Features | Flat Site, Dry, Level |
| ParkingSpaceTotal | 4 |
| RentalEquipmentType | None |
| Structure | Deck, Porch, Shed |
Building
| BathroomTotal | 2 |
| BedroomsAboveGround | 3 |
| BedroomsTotal | 3 |
| Age | 51 To 99 Years |
| Appliances | Garage Door Opener Remote(s), Water Purifier, Dryer, Garage Door Opener, Stove, Washer, Window Coverings, Refrigerator |
| ArchitecturalStyle | Bungalow |
| BasementDevelopment | Partially Finished |
| BasementType | N/a (partially Finished) |
| ConstructionStyleAttachment | Detached |
| ExteriorFinish | Brick Facing |
| FireplacePresent | Yes |
| FoundationType | Block |
| HalfBathTotal | 1 |
| HeatingFuel | Electric |
| HeatingType | Baseboard Heaters |
| StoriesTotal | 1 |
| SizeInterior | 1100 - 1500 Sqft |
| Type | House |
| UtilityWater | Municipal Water |
Parking
| Attached Garage | |
| Garage |
Land
| Acreage | No |
| LandAmenities | Hospital, Marina, Public Transit, Schools |
| LandscapeFeatures | Landscaped |
| Sewer | Sanitary Sewer |
| SizeDepth | 113 Ft |
| SizeFrontage | 75 Ft |
| SizeIrregular | 75 X 113 Ft |
| SizeTotalText | 75 X 113 Ft |
| ZoningDescription | R1 |
Rooms
| Level | Type | Length | Width | Dimensions |
|---|---|---|---|---|
| Basement | Laundry Room | 2.9 m | 2.5 m | 2.9 m x 2.5 m |
| Basement | Other | 8 m | 3.5 m | 8 m x 3.5 m |
| Basement | Bathroom | 2.8 m | 0.9 m | 2.8 m x 0.9 m |
| Basement | Recreational, Games Room | 11 m | 3.7 m | 11 m x 3.7 m |
| Flat | Dining Room | 4 m | 4.3 m | 4 m x 4.3 m |
| Main Level | Living Room | 5.2 m | 3.3 m | 5.2 m x 3.3 m |
| Main Level | Kitchen | 2.9 m | 3.9 m | 2.9 m x 3.9 m |
| Main Level | Primary Bedroom | 3.3 m | 3.1 m | 3.3 m x 3.1 m |
| Main Level | Bedroom 2 | 3.3 m | 2.8 m | 3.3 m x 2.8 m |
| Main Level | Bedroom 3 | 2.6 m | 2.8 m | 2.6 m x 2.8 m |
| Main Level | Family Room | 4 m | 4.7 m | 4 m x 4.7 m |
| Main Level | Bathroom | 2.2 m | 1.6 m | 2.2 m x 1.6 m |
| Main Level | Sunroom | 10.7 m | 1.9 m | 10.7 m x 1.9 m |
https://www.realtor.ca/real-estate/28560554/828-hugel-avenue-midland-midland
Interested?
Contact us for more information
310 First St Unit #2
Midland, Ontario L4R 3N9
310 First St Unit #2
Midland, Ontario L4R 3N9

