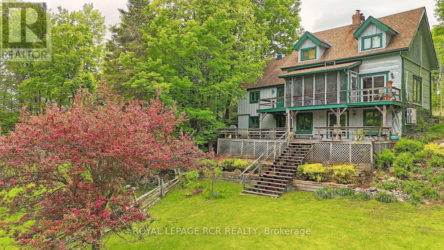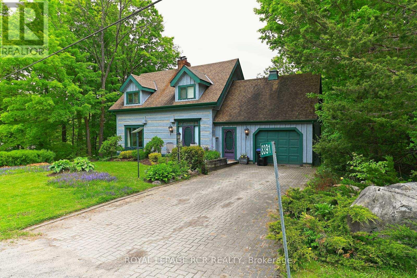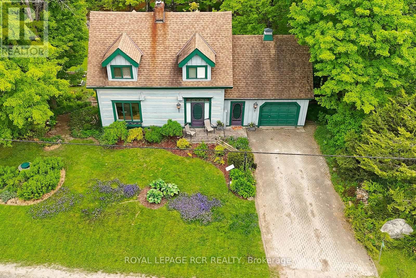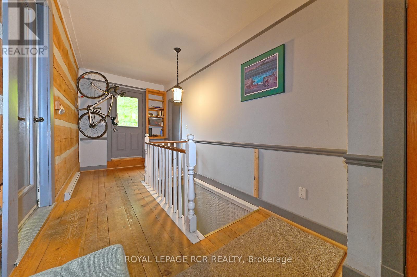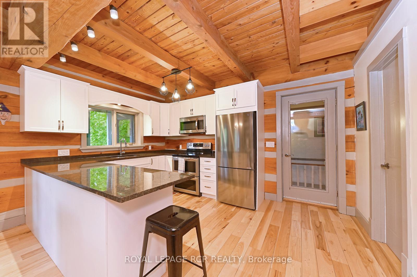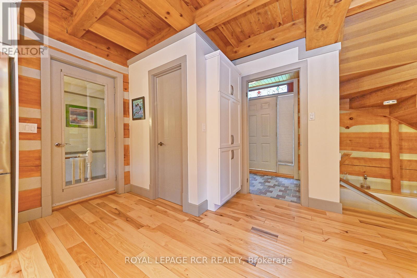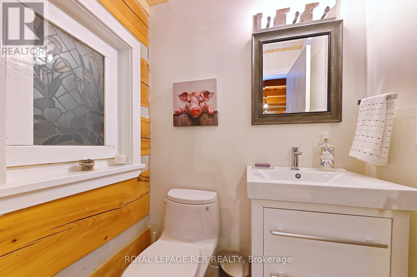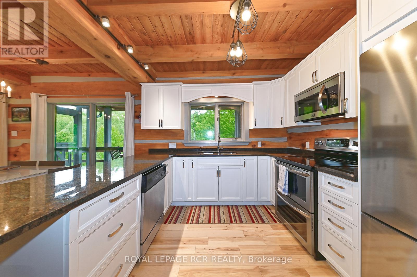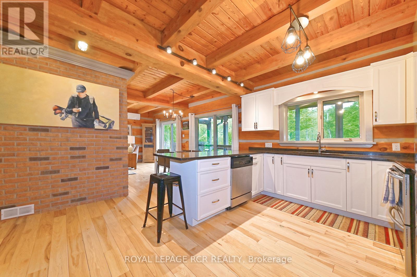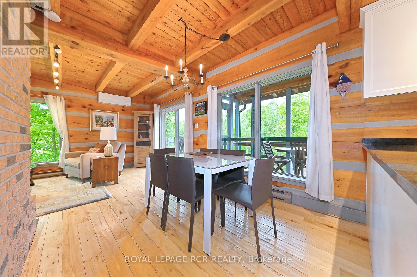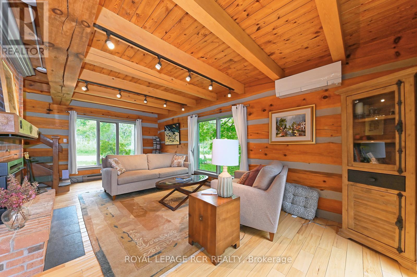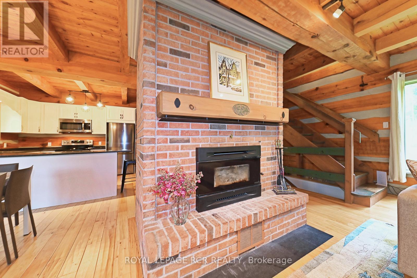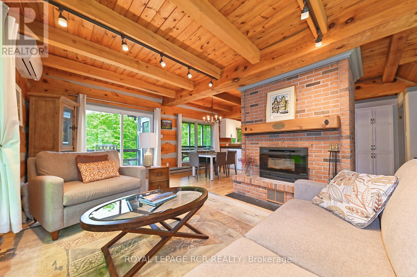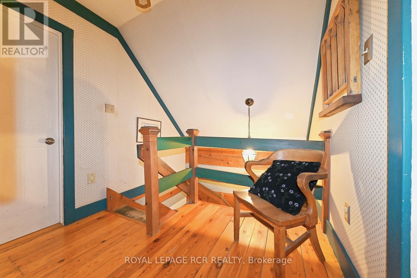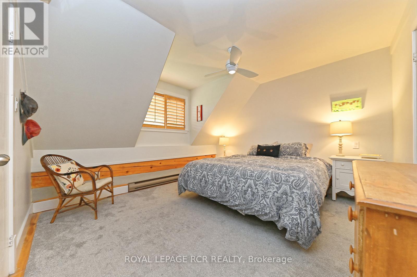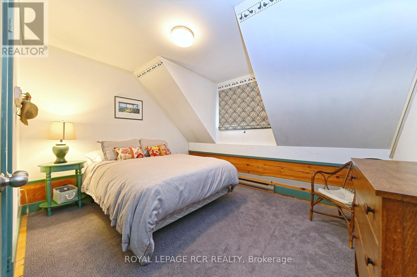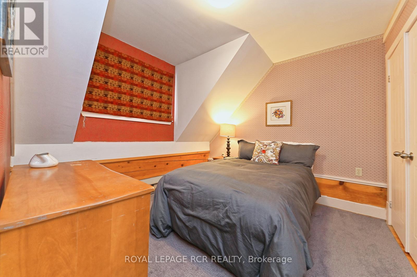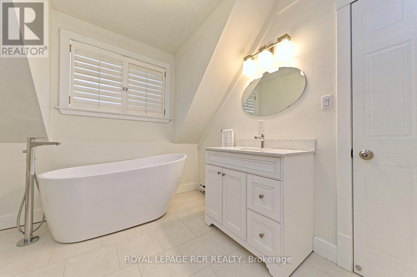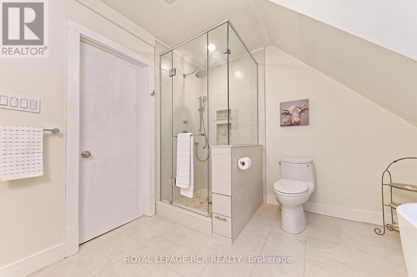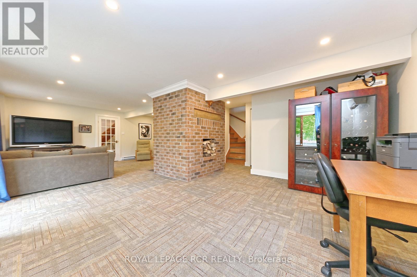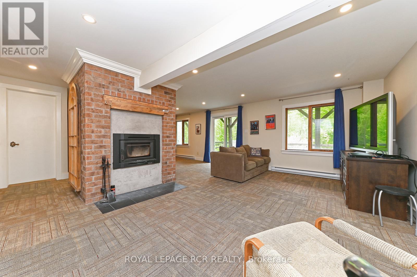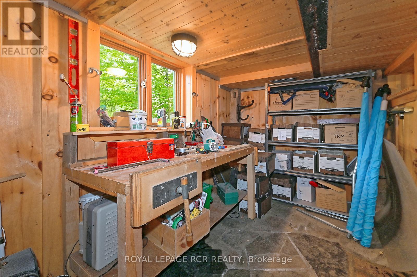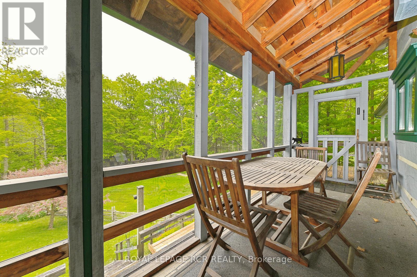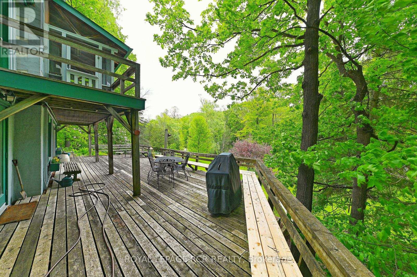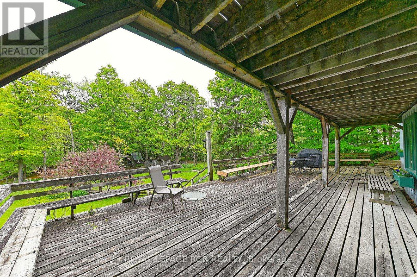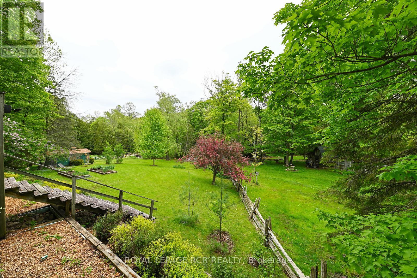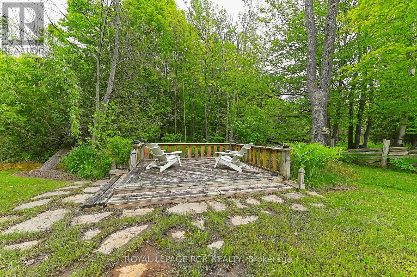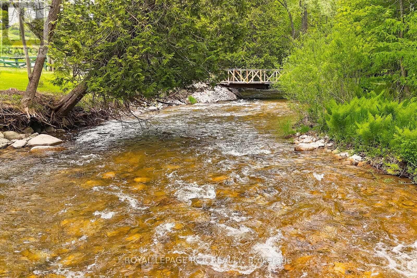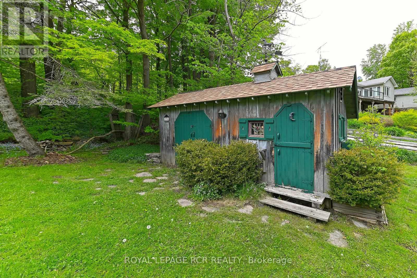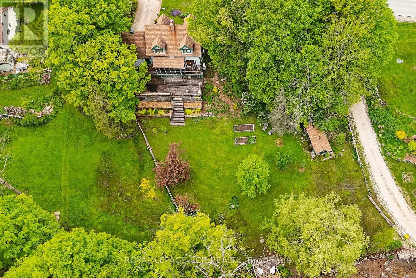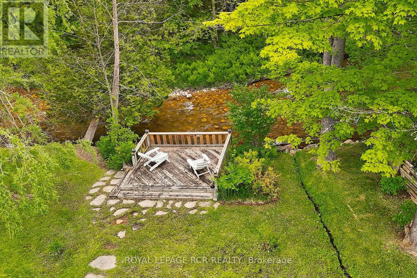8391 County 9 Road Clearview, Ontario L0M 1G0
$899,000
Quiet log cabin backing onto the Noisy River only minutes to Creemore, skiing and golf. Newly updated kitchen, beautiful wood floors, stone fireplace, gorgeous deck with screened in porch. Walk-out basement with rec room and full bathroom, opens to a patio and beautiful perennial gardens and gracious lawn leading down to the river that is teaming with fish. Upstairs there are 3 bedrooms and a large bathroom with glass shower and soaker tub. Electrical panel newly updated. Convenient, attached garage with extra storage space and workshop. This is the perfect country get-away for your family and to share with friends. (id:48303)
Property Details
| MLS® Number | S12183714 |
| Property Type | Single Family |
| Community Name | Rural Clearview |
| ParkingSpaceTotal | 5 |
Building
| BathroomTotal | 3 |
| BedroomsAboveGround | 3 |
| BedroomsTotal | 3 |
| Age | 31 To 50 Years |
| Amenities | Fireplace(s) |
| Appliances | Dryer, Stove, Washer, Refrigerator |
| BasementDevelopment | Finished |
| BasementFeatures | Walk Out |
| BasementType | N/a (finished) |
| ConstructionStyleAttachment | Detached |
| ExteriorFinish | Log, Wood |
| FireplacePresent | Yes |
| FireplaceTotal | 2 |
| FlooringType | Hardwood, Carpeted, Tile |
| FoundationType | Concrete |
| HalfBathTotal | 1 |
| HeatingType | Heat Pump |
| StoriesTotal | 2 |
| SizeInterior | 1500 - 2000 Sqft |
| Type | House |
Parking
| Attached Garage | |
| Garage |
Land
| Acreage | No |
| Sewer | Septic System |
| SizeDepth | 235 Ft |
| SizeFrontage | 173 Ft |
| SizeIrregular | 173 X 235 Ft ; Backs Onto River Teaming With Fish |
| SizeTotalText | 173 X 235 Ft ; Backs Onto River Teaming With Fish |
Rooms
| Level | Type | Length | Width | Dimensions |
|---|---|---|---|---|
| Lower Level | Workshop | 3.497 m | 2.203 m | 3.497 m x 2.203 m |
| Lower Level | Recreational, Games Room | 5.543 m | 8.452 m | 5.543 m x 8.452 m |
| Lower Level | Laundry Room | 2.015 m | 4.661 m | 2.015 m x 4.661 m |
| Main Level | Mud Room | 2.19 m | 4.857 m | 2.19 m x 4.857 m |
| Main Level | Foyer | 2.379 m | 1.336 m | 2.379 m x 1.336 m |
| Main Level | Kitchen | 5.561 m | 4.075 m | 5.561 m x 4.075 m |
| Main Level | Dining Room | 2.634 m | 2.702 m | 2.634 m x 2.702 m |
| Main Level | Living Room | 6.931 m | 3.146 m | 6.931 m x 3.146 m |
| Upper Level | Primary Bedroom | 3.972 m | 3.818 m | 3.972 m x 3.818 m |
| Upper Level | Bedroom 2 | 3.05 m | 3.122 m | 3.05 m x 3.122 m |
| Upper Level | Bedroom 3 | 3.025 m | 4.072 m | 3.025 m x 4.072 m |
Utilities
| Electricity | Installed |
https://www.realtor.ca/real-estate/28389894/8391-county-9-road-clearview-rural-clearview
Interested?
Contact us for more information
154-B Mill St #1
Creemore, Ontario L0M 1G0

