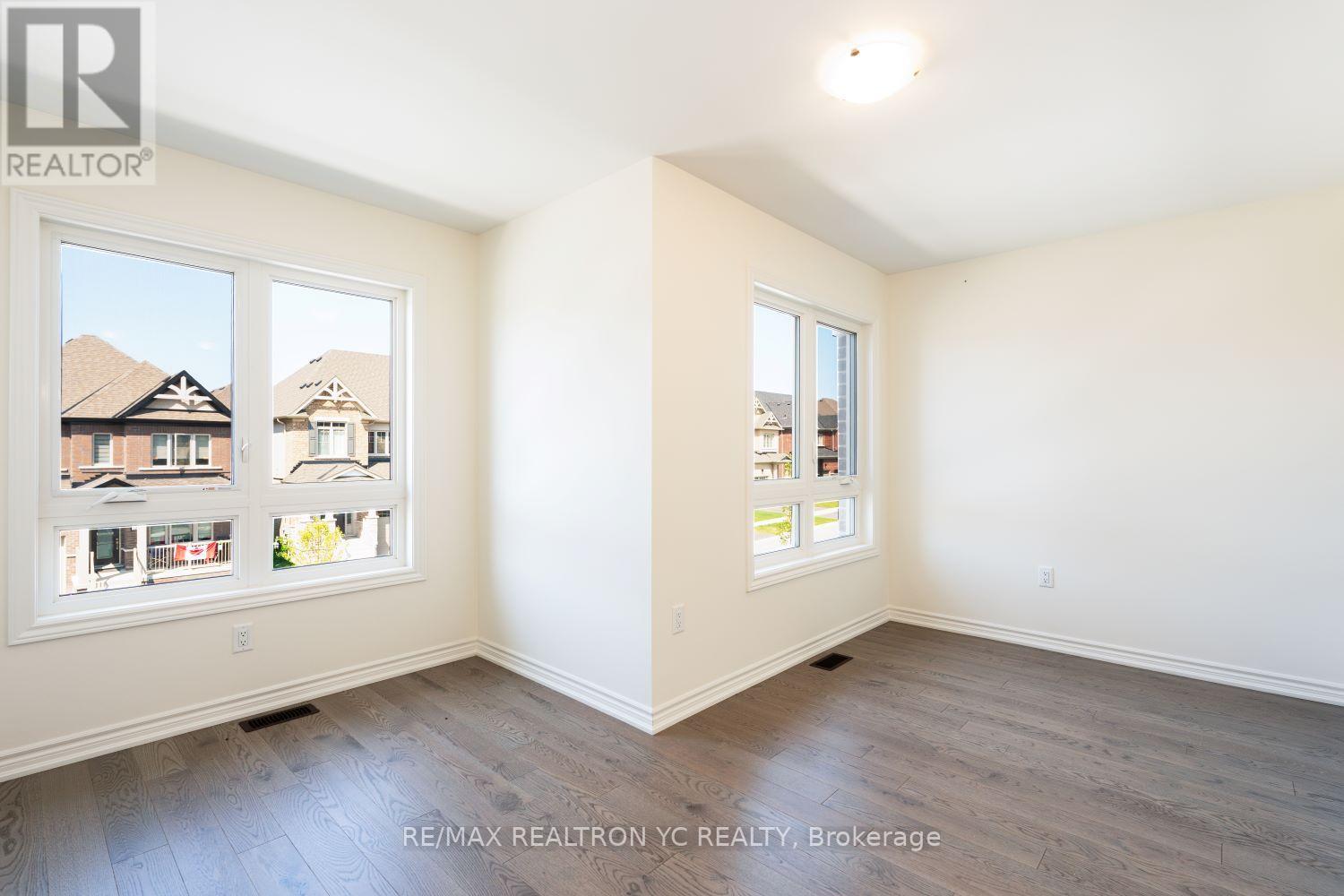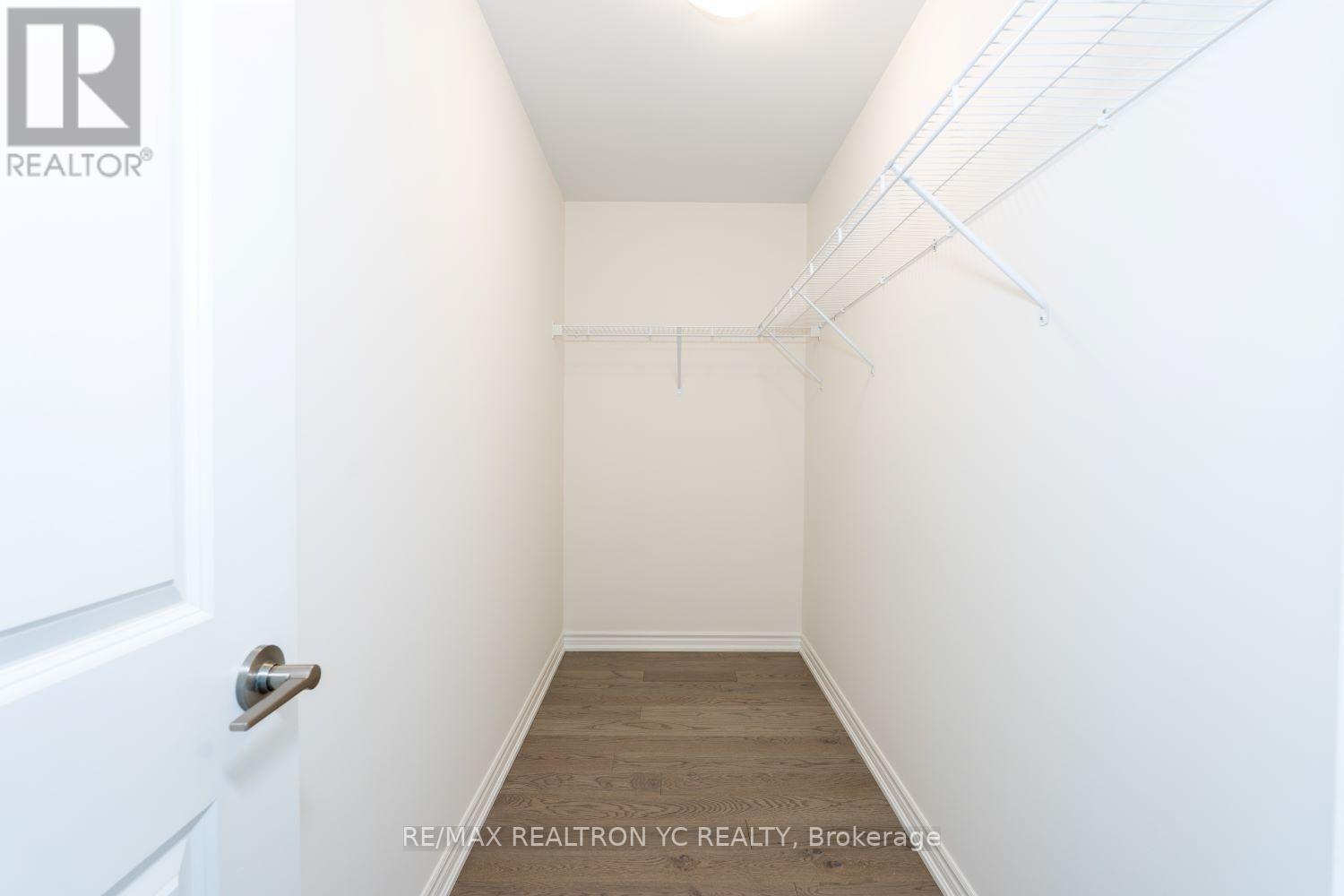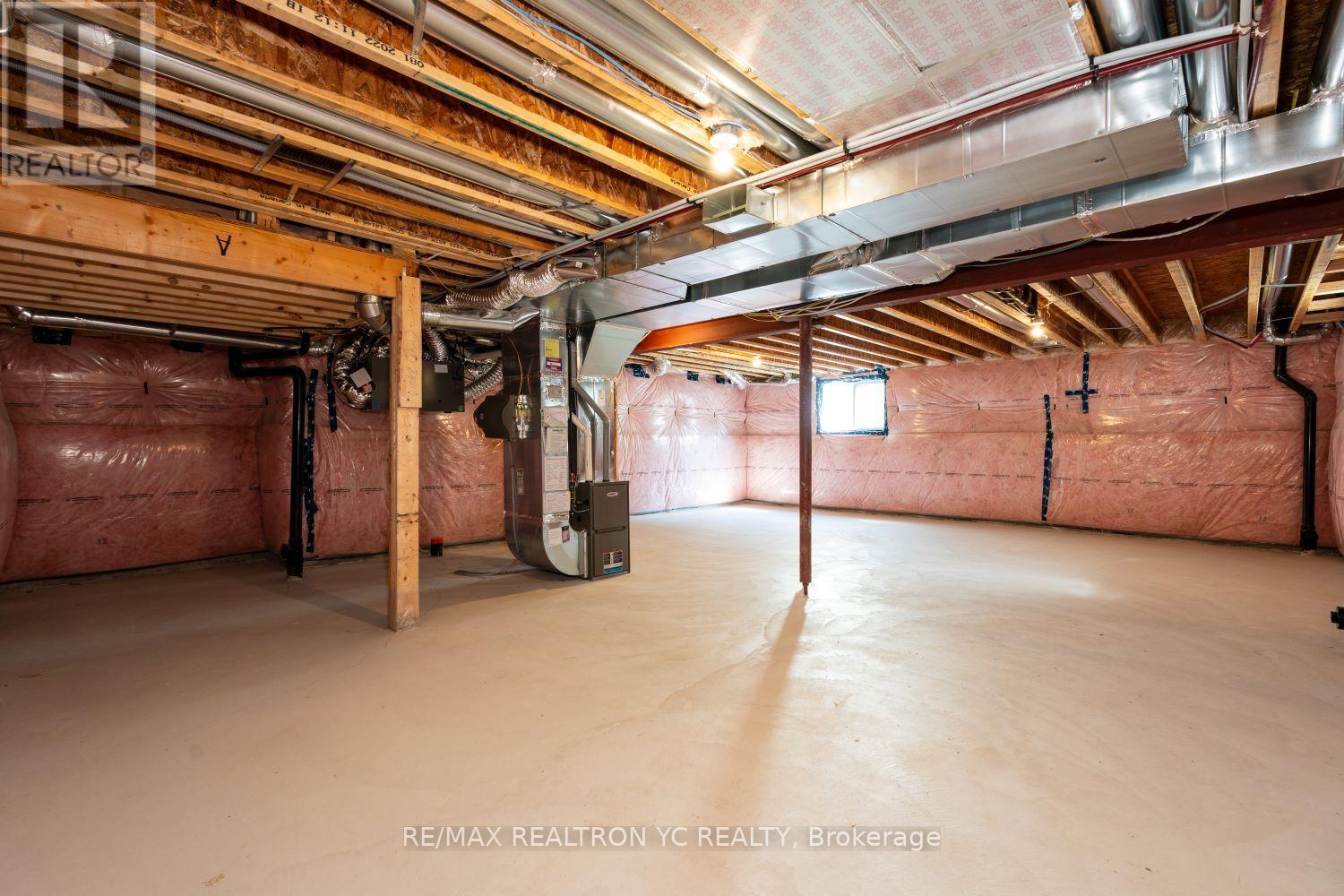84 Shepherd Drive Barrie, Ontario L9S 2Z4
$3,200 Monthly
*Brand New, Never Live In!* Bright and modern 4-bedroom + large loft, 3- bath detached home in sought-after Southeast Barrie is waiting for you! Functional & Open-concept layout: 2,465 SQFT of living space + an unspoiled basement. The main floor features 10-ft ceilings, engineered hardwood floors, a spacious great room, formal dining area, and a large den. The upgraded kitchen features a spacious centre island and ample cabinetry for storage. Upstairs, carpet free, the primary bedroom includes his-and-hers walk-in closets and a spa-like 5-piece ensuite bathroom. Three additional bedrooms, a bright loft with skylight, and a second-floor laundry complete the space. This home is just minutes from golf courses, parks, shopping centres, Costco, and top-rated schools. With easy access to Highway 400 and the GO station, commuting is effortless. This is an incredible opportunity to own a brand-new home in a prime location! (id:48303)
Property Details
| MLS® Number | S12197801 |
| Property Type | Single Family |
| Community Name | Rural Barrie Southeast |
| AmenitiesNearBy | Park, Public Transit, Schools |
| Features | Carpet Free |
| ParkingSpaceTotal | 4 |
Building
| BathroomTotal | 3 |
| BedroomsAboveGround | 4 |
| BedroomsTotal | 4 |
| Appliances | Water Heater, Dishwasher, Dryer, Microwave, Stove, Washer, Refrigerator |
| BasementDevelopment | Unfinished |
| BasementType | N/a (unfinished) |
| ConstructionStyleAttachment | Detached |
| CoolingType | Central Air Conditioning |
| ExteriorFinish | Brick, Stone |
| FlooringType | Hardwood, Tile |
| FoundationType | Unknown |
| HalfBathTotal | 1 |
| HeatingFuel | Natural Gas |
| HeatingType | Forced Air |
| StoriesTotal | 2 |
| SizeInterior | 2000 - 2500 Sqft |
| Type | House |
| UtilityWater | Municipal Water |
Parking
| Attached Garage | |
| Garage |
Land
| Acreage | No |
| LandAmenities | Park, Public Transit, Schools |
| Sewer | Sanitary Sewer |
| SizeDepth | 91 Ft ,10 In |
| SizeFrontage | 33 Ft ,1 In |
| SizeIrregular | 33.1 X 91.9 Ft |
| SizeTotalText | 33.1 X 91.9 Ft |
| SurfaceWater | Lake/pond |
Rooms
| Level | Type | Length | Width | Dimensions |
|---|---|---|---|---|
| Second Level | Primary Bedroom | 4.88 m | 4.32 m | 4.88 m x 4.32 m |
| Second Level | Bedroom 2 | 2.7 m | 3.32 m | 2.7 m x 3.32 m |
| Second Level | Bedroom 3 | 3.02 m | 4.29 m | 3.02 m x 4.29 m |
| Second Level | Bedroom 4 | 2.9 m | 3.02 m | 2.9 m x 3.02 m |
| Second Level | Loft | 4.47 m | 3.68 m | 4.47 m x 3.68 m |
| Second Level | Laundry Room | 2.44 m | 1.91 m | 2.44 m x 1.91 m |
| Main Level | Great Room | 4.88 m | 4.33 m | 4.88 m x 4.33 m |
| Main Level | Kitchen | 4.88 m | 3.14 m | 4.88 m x 3.14 m |
| Main Level | Dining Room | 3.38 m | 2.64 m | 3.38 m x 2.64 m |
| Main Level | Den | 2.44 m | 2.56 m | 2.44 m x 2.56 m |
https://www.realtor.ca/real-estate/28420395/84-shepherd-drive-barrie-rural-barrie-southeast
Interested?
Contact us for more information
7646 Yonge Street
Thornhill, Ontario L4J 1V9
7646 Yonge Street
Thornhill, Ontario L4J 1V9






















