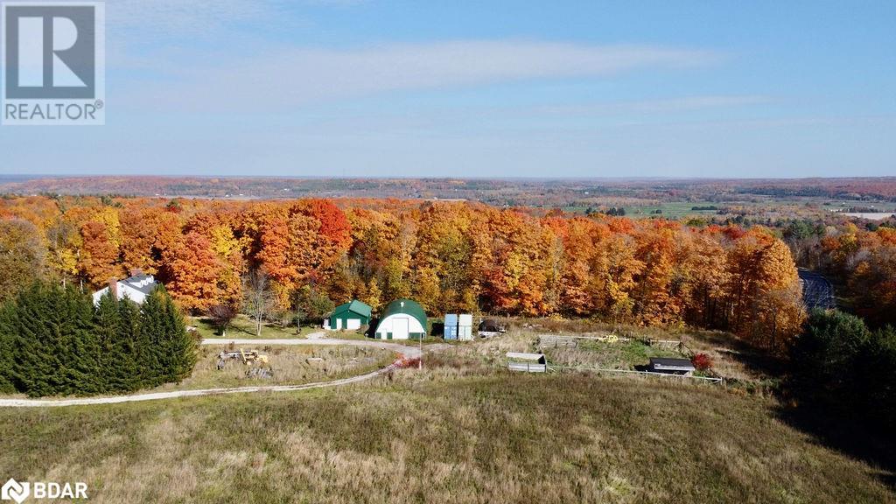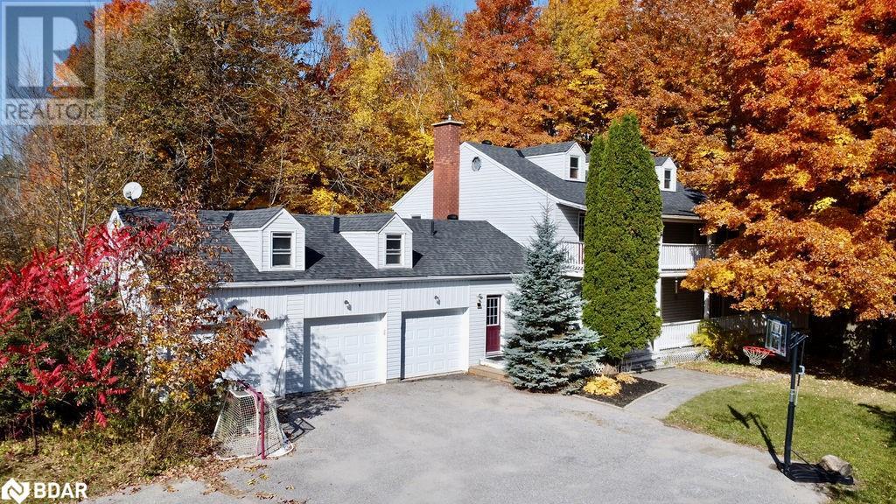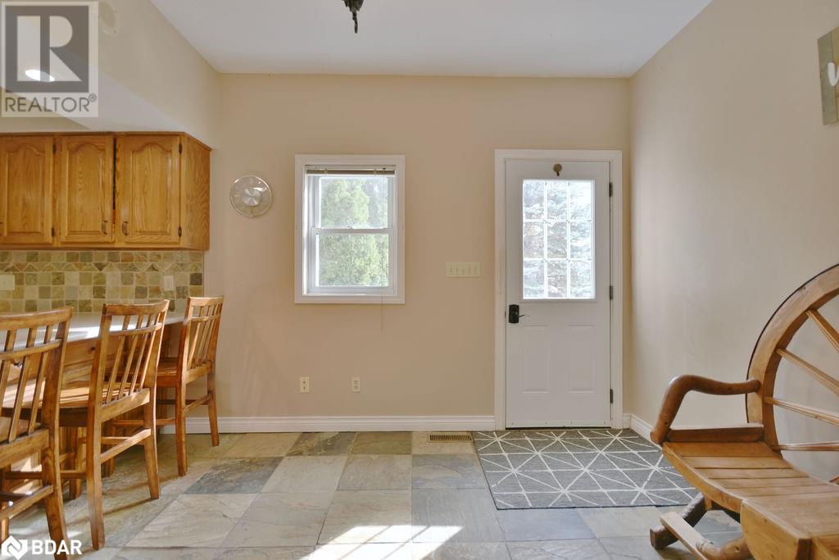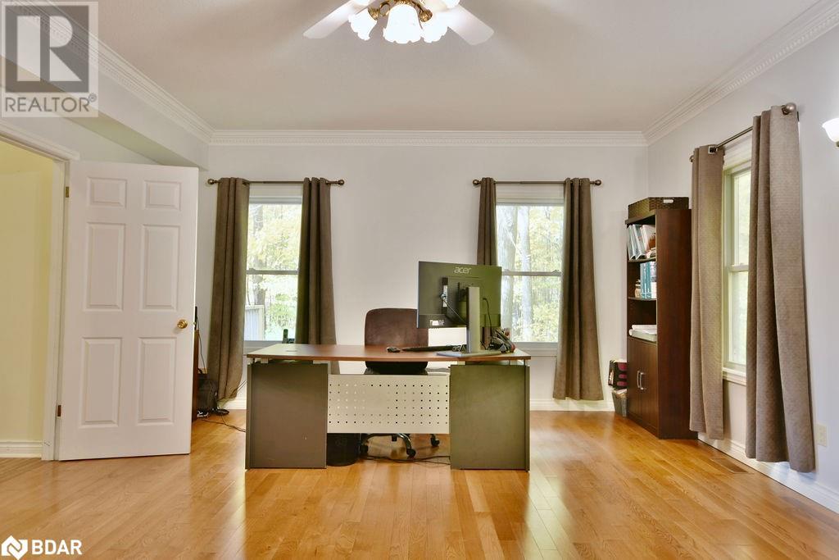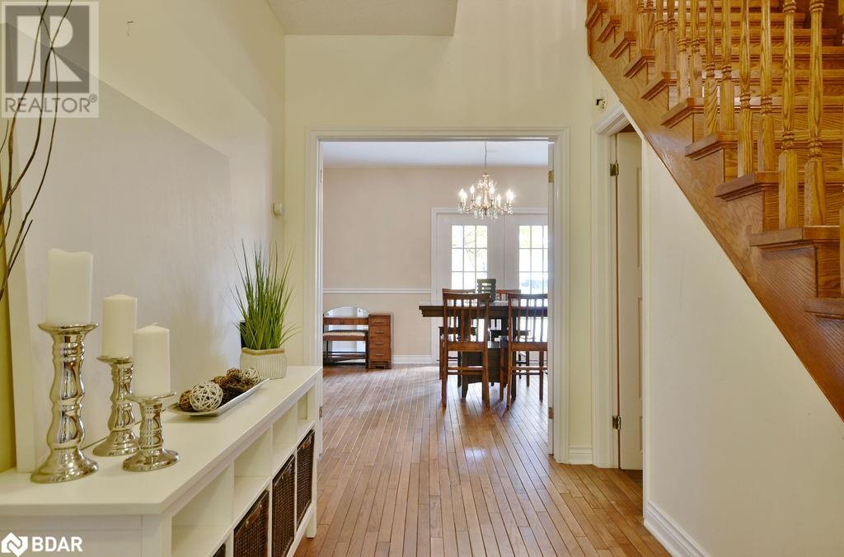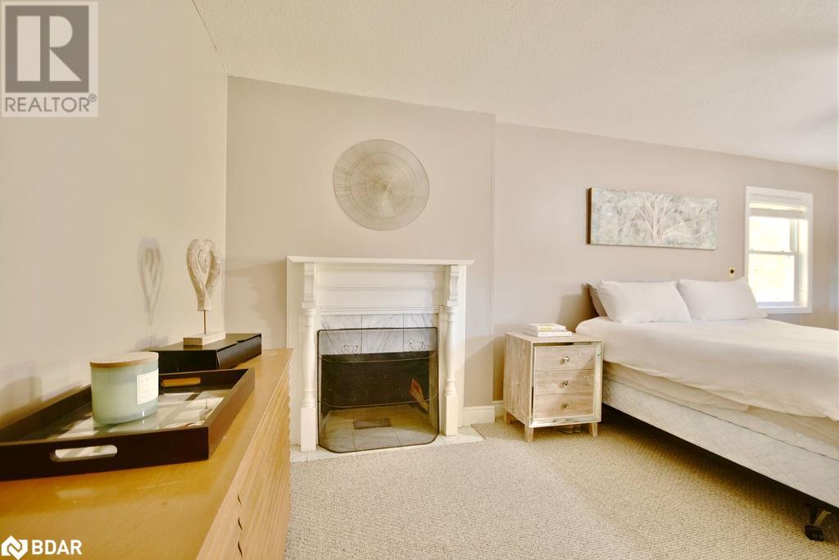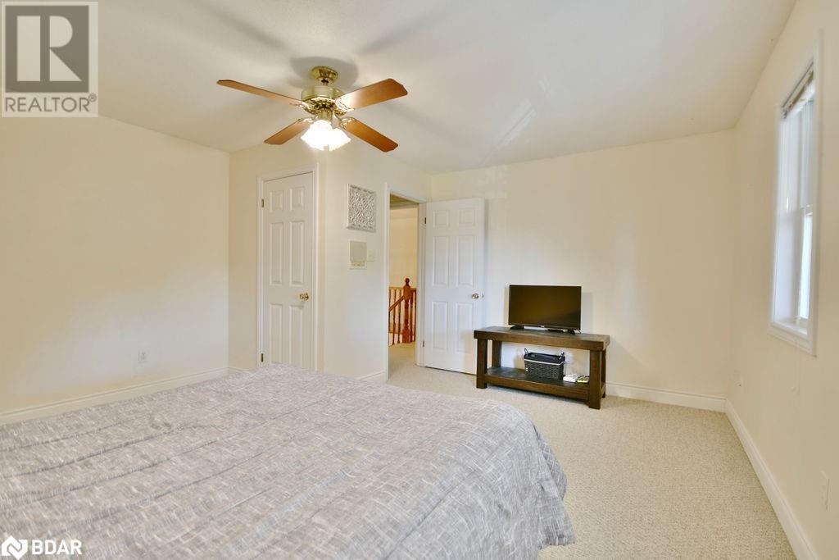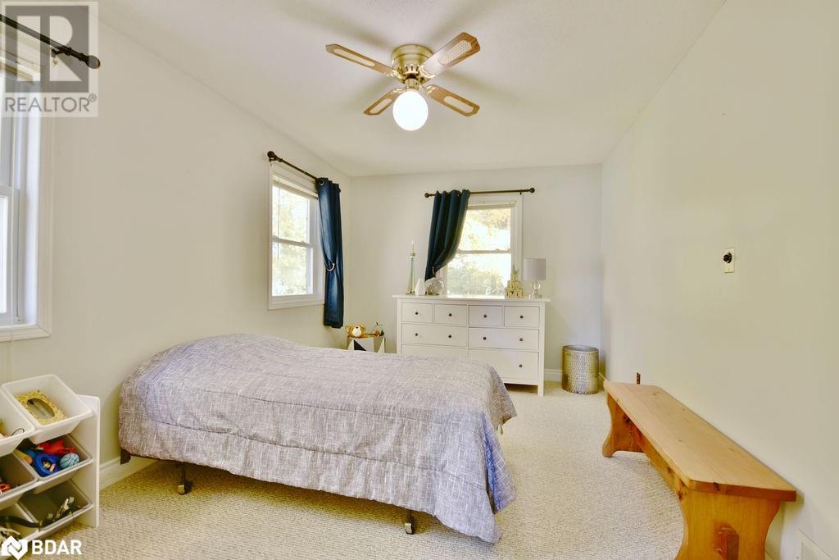85 Old County Road Oro-Medonte, Ontario L0K 1N0
$1,299,900
This large 4 bedroom country home sits on a private 20 acre parcel (10 acre previously used for hay and the other 10 hardwood bush). With approximately 3000 sq feet of living space, on the main 2 floors. This home offers a potential inlaw suite. Kitchen in Basement. Tile and hardwood on main level. Great options with the field for hay/corn etc or a great dirt bike park/trails for those daring kids and adults. The bedrooms on the second floor are large and well laid out. There are two loft/attic areas full of potential. On property 24' X 32' SHOP, 30' X 42' SHOP (coverall with new roof). Home is 400 amp service and a 60 amp service for the shop. Buyer to verify for hobby farm potential with municipality. shingles replace 2015 (id:48303)
Property Details
| MLS® Number | 40667757 |
| Property Type | Single Family |
| Amenities Near By | Golf Nearby, Playground, Schools, Ski Area |
| Equipment Type | None |
| Features | Country Residential |
| Parking Space Total | 20 |
| Rental Equipment Type | None |
| Structure | Workshop |
Building
| Bathroom Total | 4 |
| Bedrooms Above Ground | 4 |
| Bedrooms Below Ground | 1 |
| Bedrooms Total | 5 |
| Appliances | Central Vacuum, Dishwasher, Dryer, Refrigerator, Stove, Water Softener, Washer, Window Coverings, Garage Door Opener |
| Architectural Style | 2 Level |
| Basement Development | Partially Finished |
| Basement Type | Full (partially Finished) |
| Constructed Date | 1988 |
| Construction Style Attachment | Detached |
| Cooling Type | None |
| Exterior Finish | Vinyl Siding |
| Fireplace Fuel | Wood,wood |
| Fireplace Present | Yes |
| Fireplace Total | 5 |
| Fireplace Type | Stove,other - See Remarks |
| Foundation Type | Poured Concrete |
| Half Bath Total | 2 |
| Heating Fuel | Electric, Geo Thermal |
| Heating Type | Other |
| Stories Total | 2 |
| Size Interior | 3000 Sqft |
| Type | House |
| Utility Water | Well |
Parking
| Attached Garage |
Land
| Access Type | Highway Access |
| Acreage | Yes |
| Land Amenities | Golf Nearby, Playground, Schools, Ski Area |
| Sewer | Septic System |
| Size Depth | 889 Ft |
| Size Frontage | 1324 Ft |
| Size Total Text | 10 - 24.99 Acres |
| Zoning Description | Rural, |
Rooms
| Level | Type | Length | Width | Dimensions |
|---|---|---|---|---|
| Second Level | 4pc Bathroom | Measurements not available | ||
| Second Level | 3pc Bathroom | Measurements not available | ||
| Second Level | Bedroom | 15'5'' x 9'10'' | ||
| Second Level | Bedroom | 15'5'' x 15'1'' | ||
| Second Level | Bedroom | 15'4'' x 14'9'' | ||
| Second Level | Primary Bedroom | 23'0'' x 15'6'' | ||
| Basement | Kitchen | 23'4'' x 15'5'' | ||
| Basement | Recreation Room | 18'4'' x 14'9'' | ||
| Basement | Bedroom | 13'0'' x 12'0'' | ||
| Main Level | 2pc Bathroom | Measurements not available | ||
| Main Level | 2pc Bathroom | Measurements not available | ||
| Main Level | Den | 13'9'' x 12'6'' | ||
| Main Level | Dining Room | 16'1'' x 13'5'' | ||
| Main Level | Living Room | 19'6'' x 15'6'' | ||
| Main Level | Family Room | 19'4'' x 15'5'' | ||
| Main Level | Kitchen | 24'0'' x 11'10'' |
https://www.realtor.ca/real-estate/27570622/85-old-county-road-oro-medonte
Interested?
Contact us for more information

355 Bayfield Street, Suite B
Barrie, Ontario L4M 3C3
(705) 721-9111
(705) 721-9182
www.century21.ca/bjrothrealty/



