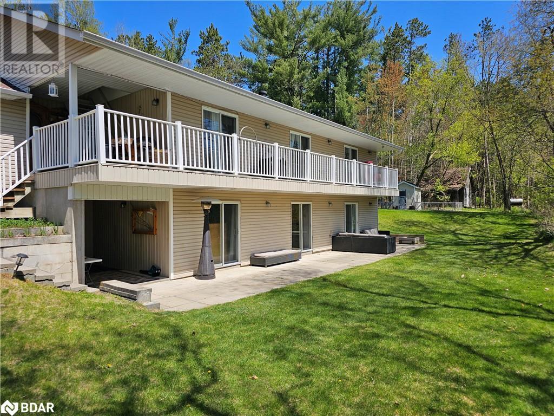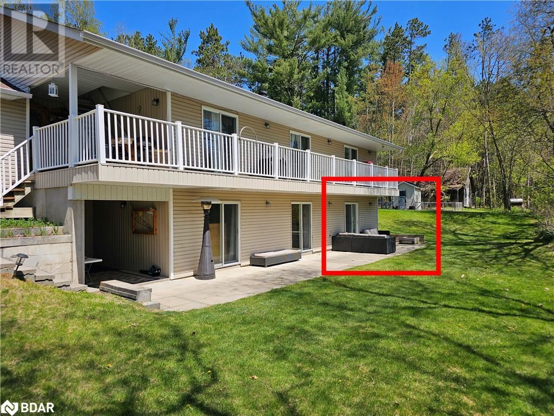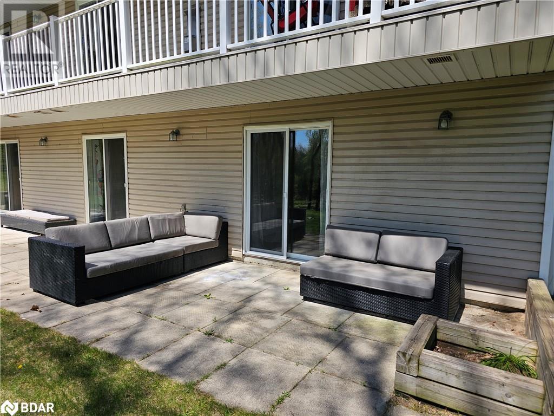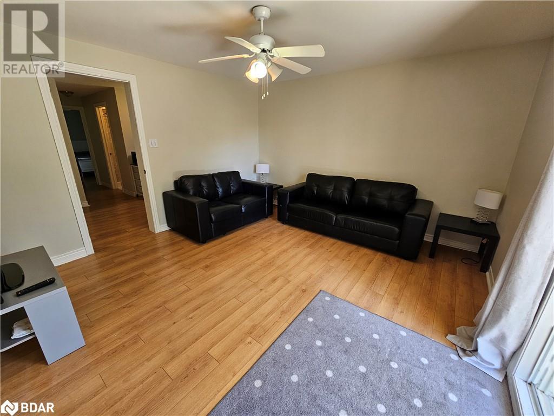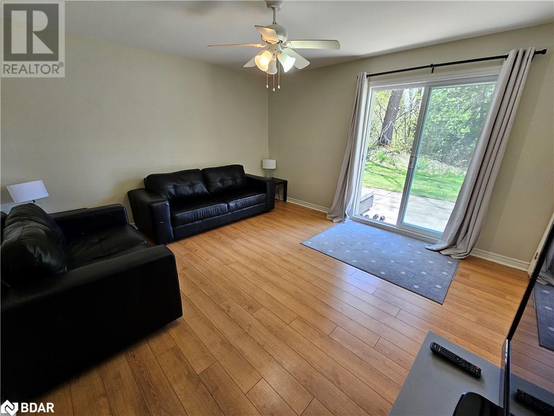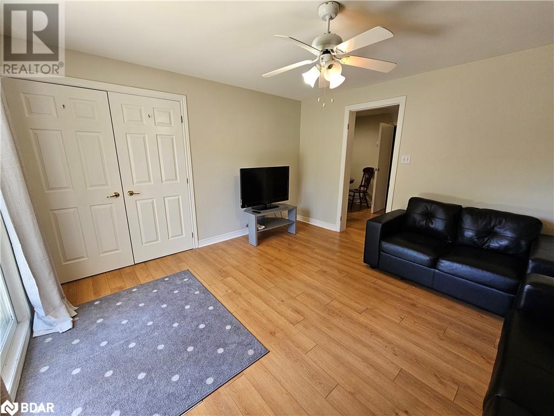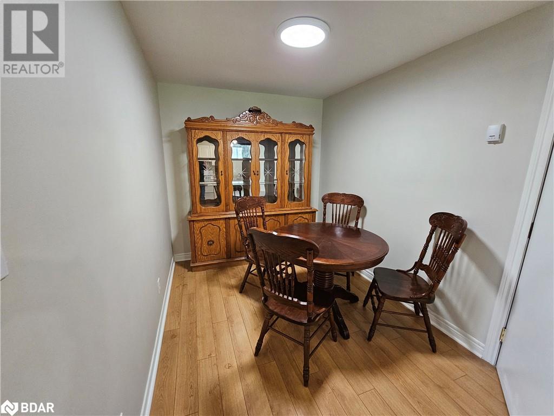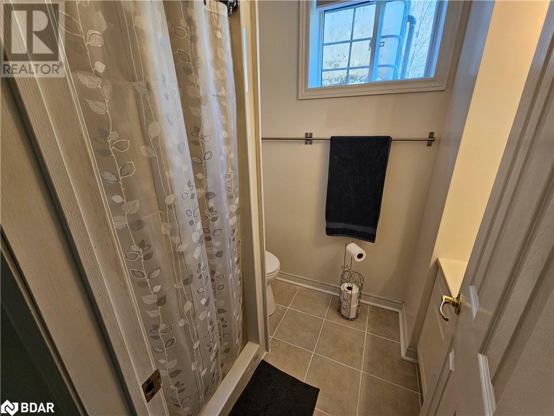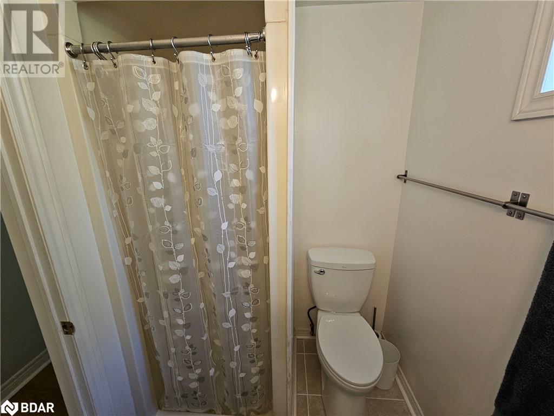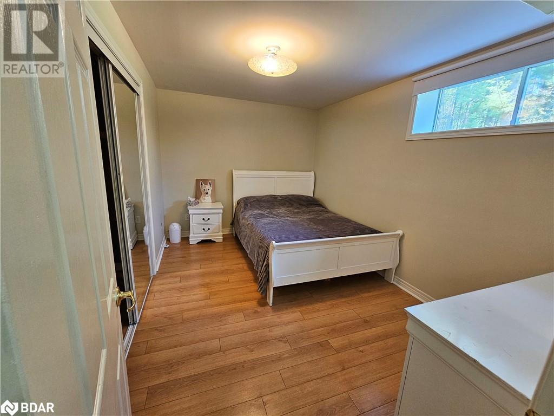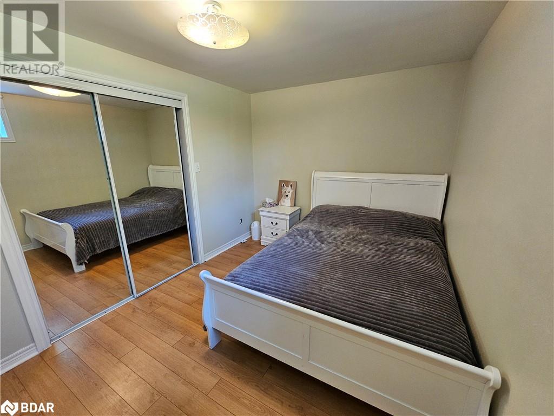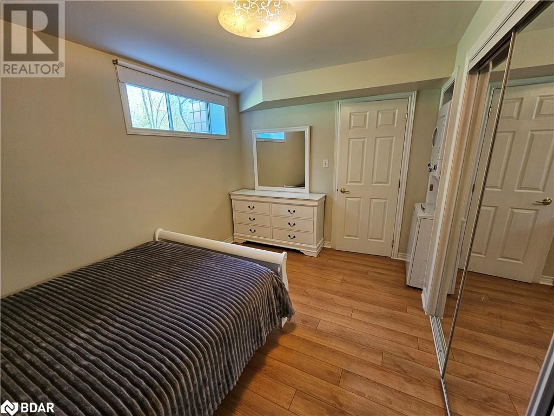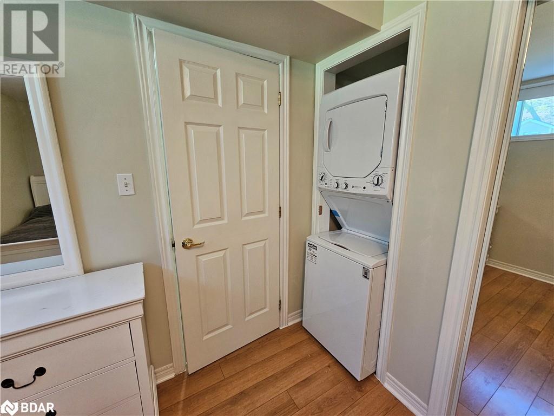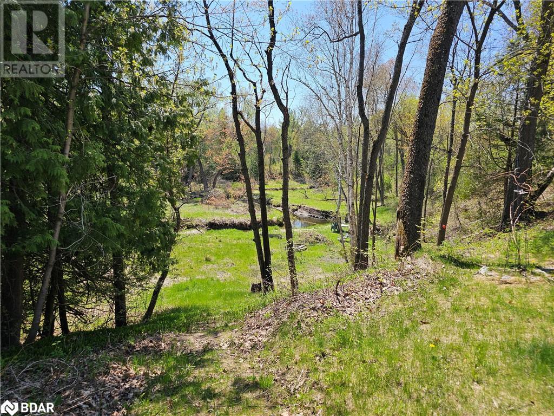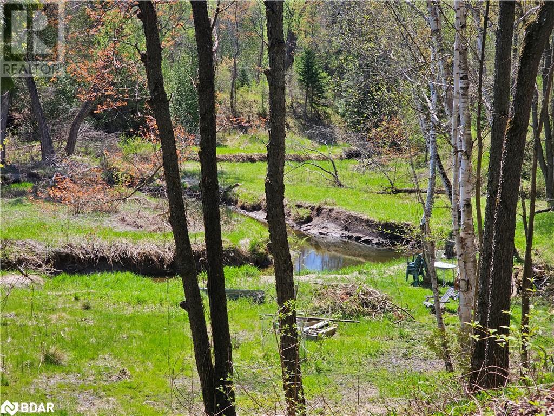8529 9th Line Line Utopia, Ontario L0M 1T0
$2,200 Monthly
Located on a large, picturesque 2-acre rural property with beautiful views, this bright all almost all-inclusive, furnished, and spacious basement apartment offers peaceful country living just a short drive from Barrie. The unit features a separate walkout entrance for added privacy and includes a generous bedroom, a full bathroom, an eat-in kitchen, and a spacious living room, perfect for comfortable day-to-day living. The home is equipped with in-floor radiant heating to keep you cozy year-round, and laundry facilities are shared. The unit comes furnished and includes heat, hydro, internet, and water. The entire home has uv water filtration system and a water softener. The tenant will have access to the side yard. The unit is on a septic system, so only toilet paper is allowed to flush down the toilet. With easy access to Highway 400 and nearby amenities, this apartment is ideal for anyone seeking a quiet lifestyle with the convenience of city access just minutes away. (id:48303)
Property Details
| MLS® Number | 40734208 |
| Property Type | Single Family |
| CommunityFeatures | Quiet Area |
| EquipmentType | None |
| Features | Cul-de-sac, In-law Suite |
| ParkingSpaceTotal | 13 |
| PoolType | Indoor Pool |
| RentalEquipmentType | None |
| Structure | Porch |
Building
| BathroomTotal | 1 |
| BedroomsBelowGround | 1 |
| BedroomsTotal | 1 |
| Appliances | Central Vacuum, Water Softener |
| ArchitecturalStyle | Bungalow |
| BasementDevelopment | Finished |
| BasementType | Full (finished) |
| ConstructedDate | 1999 |
| ConstructionStyleAttachment | Detached |
| CoolingType | Central Air Conditioning |
| ExteriorFinish | Aluminum Siding |
| FireplacePresent | Yes |
| FireplaceTotal | 1 |
| FoundationType | Block |
| HeatingFuel | Natural Gas |
| HeatingType | Forced Air |
| StoriesTotal | 1 |
| SizeInterior | 2132 Sqft |
| Type | House |
| UtilityWater | Drilled Well |
Parking
| Attached Garage | |
| Detached Garage |
Land
| AccessType | Road Access |
| Acreage | Yes |
| Sewer | Septic System |
| SizeDepth | 300 Ft |
| SizeFrontage | 300 Ft |
| SizeTotalText | 2 - 4.99 Acres |
| ZoningDescription | A2,osc |
Rooms
| Level | Type | Length | Width | Dimensions |
|---|---|---|---|---|
| Basement | 3pc Bathroom | Measurements not available | ||
| Basement | Bedroom | 12'11'' x 13'0'' | ||
| Basement | Living Room | 9'5'' x 14'10'' | ||
| Basement | Eat In Kitchen | 10'0'' x 14'10'' |
https://www.realtor.ca/real-estate/28402095/8529-9th-line-line-utopia
Interested?
Contact us for more information
516 Bryne Drive, Unit I
Barrie, Ontario L4N 9P6
516 Bryne Drive, Unit I
Barrie, Ontario L4N 9P6

