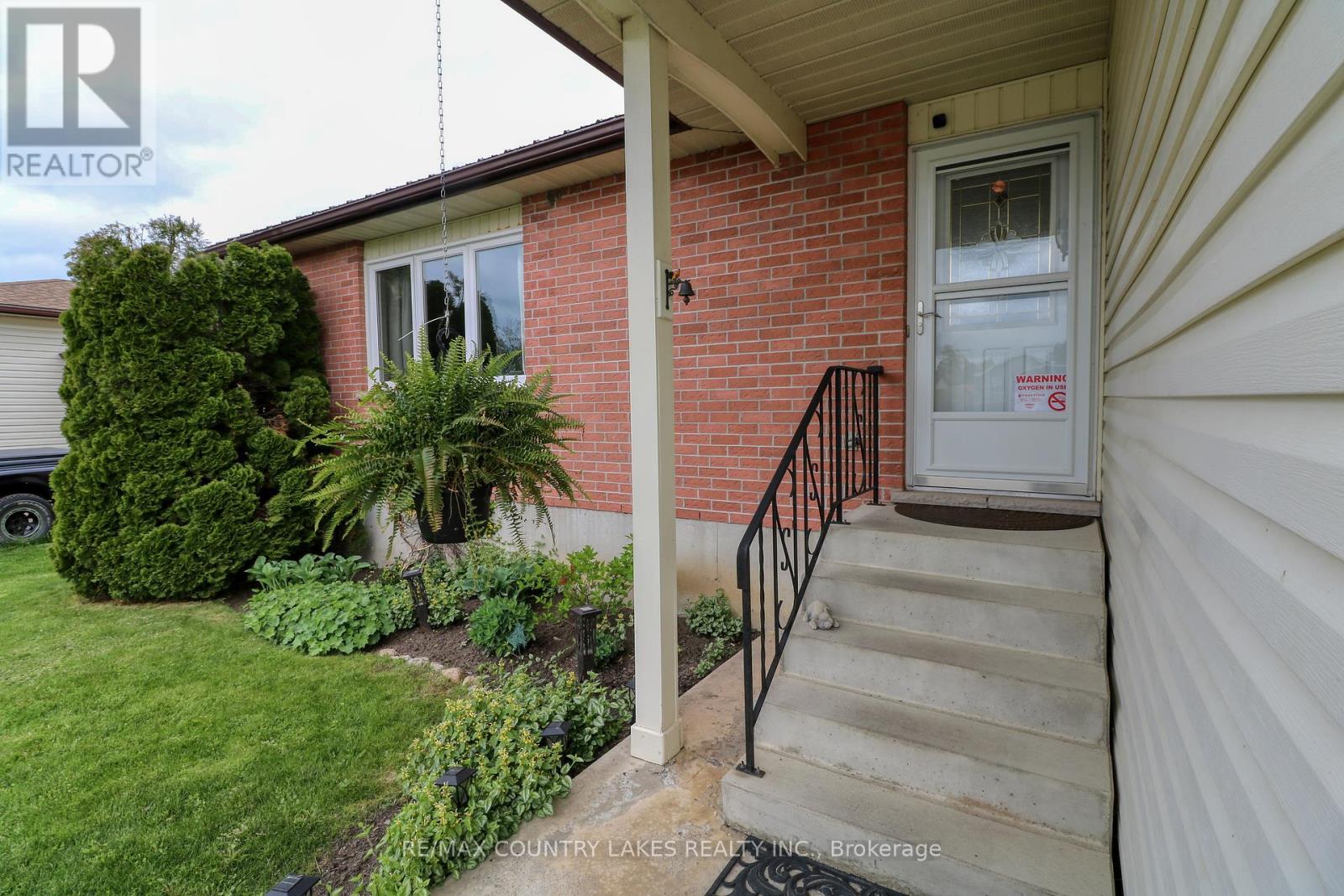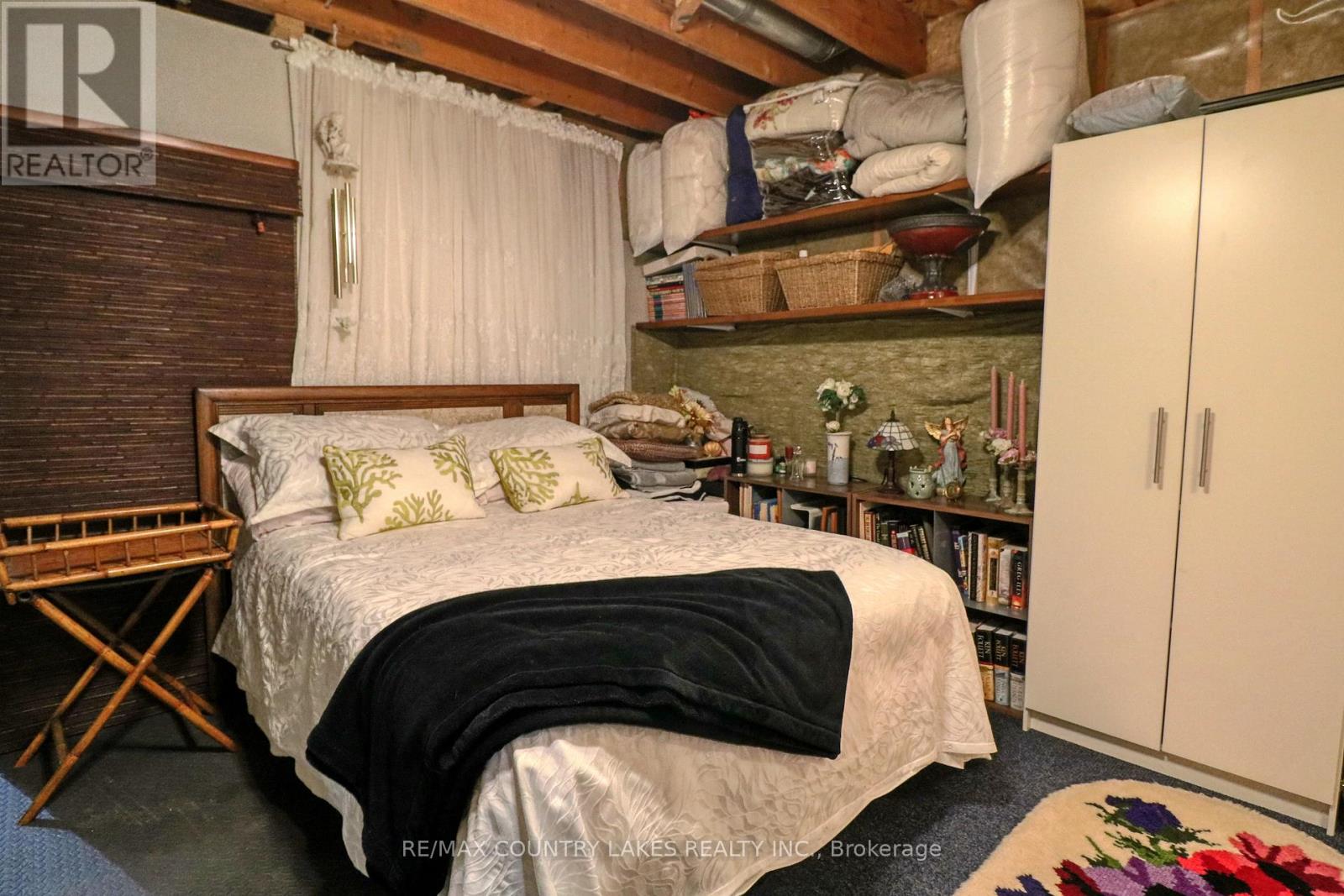86 Beechwood Avenue Brock, Ontario L0K 1A0
$639,900
Pride of Ownership Shows in this Beautiful 2 + 1 Bedroom, 2 Bathroom Family Home Located at the End of a Premium Cul-De-Sec Lot, Frontage is 42.91 at the Road & 85.01 at the Back of This Large Pie Shaped Lot. This Property has all the Space You'll Need, Walk into the Spacious Front Entry With Vinyl Flooring & Dbl Closets, Main Floor Layout Flows From the Large Open Living Room & Dining Room With Strip Hardwood Floors Into the Large Kitchen with Lots of Cupboard Space, Garden Door Walkout to Your Newer Deck With Covered Dining Area & Gas Hook Up for the BBQ Plus a Fully Fenced Rear Yard for the Kids or Pets!, Finished Recreation Room With Corner Gas Fireplace, Games Table & Bar, Lots of Storage Space & Large Laundry Room W/Newer Machines, 3rd Bdrm Down Offers a 2 Pc Bath W/Plumbing & Space to Add a Shower if Needed, This Home has Been Lovingly Cared for & It Shows, Bonus Stair Lift to the Basement is Included. Waterfront Access to Lake Simcoe at the End of the Street Through the Deeded Access Path for Swimming, Kyaking or Canoeing! Or Just Walk to the Water to Further Enjoy the Beautiful Western Sunsets that Simcoe Provides. 30 Mins to 404 for Easy Commute. (id:48303)
Property Details
| MLS® Number | N12165327 |
| Property Type | Single Family |
| Community Name | Beaverton |
| AmenitiesNearBy | Marina, Schools |
| Features | Cul-de-sac, Flat Site, Sump Pump |
| ParkingSpaceTotal | 7 |
| Structure | Deck, Patio(s), Shed |
Building
| BathroomTotal | 2 |
| BedroomsAboveGround | 2 |
| BedroomsBelowGround | 1 |
| BedroomsTotal | 3 |
| Age | 31 To 50 Years |
| Amenities | Fireplace(s) |
| Appliances | Water Heater, Blinds, Dishwasher, Dryer, Freezer, Garage Door Opener, Stove, Washer, Refrigerator |
| ArchitecturalStyle | Bungalow |
| BasementDevelopment | Partially Finished |
| BasementType | Full (partially Finished) |
| ConstructionStyleAttachment | Detached |
| CoolingType | Central Air Conditioning |
| ExteriorFinish | Brick Facing, Vinyl Siding |
| FireProtection | Smoke Detectors |
| FireplacePresent | Yes |
| FlooringType | Vinyl, Hardwood, Carpeted, Laminate, Cushion/lino/vinyl |
| FoundationType | Concrete, Poured Concrete |
| HalfBathTotal | 1 |
| HeatingFuel | Natural Gas |
| HeatingType | Forced Air |
| StoriesTotal | 1 |
| SizeInterior | 1100 - 1500 Sqft |
| Type | House |
| UtilityWater | Municipal Water |
Parking
| Attached Garage | |
| Garage |
Land
| Acreage | No |
| LandAmenities | Marina, Schools |
| Sewer | Sanitary Sewer |
| SizeDepth | 127 Ft |
| SizeFrontage | 42 Ft |
| SizeIrregular | 42 X 127 Ft |
| SizeTotalText | 42 X 127 Ft |
| SurfaceWater | Lake/pond |
Rooms
| Level | Type | Length | Width | Dimensions |
|---|---|---|---|---|
| Main Level | Foyer | 5.82 m | 2.32 m | 5.82 m x 2.32 m |
| Main Level | Dining Room | 4.15 m | 2.85 m | 4.15 m x 2.85 m |
| Main Level | Living Room | 4.22 m | 3.96 m | 4.22 m x 3.96 m |
| Main Level | Kitchen | 4.97 m | 3.62 m | 4.97 m x 3.62 m |
| Main Level | Primary Bedroom | 5.6 m | 3.09 m | 5.6 m x 3.09 m |
| Main Level | Bedroom 2 | 3.06 m | 2.83 m | 3.06 m x 2.83 m |
| Main Level | Recreational, Games Room | 7.92 m | 4.31 m | 7.92 m x 4.31 m |
| Main Level | Laundry Room | 4.4 m | 3.59 m | 4.4 m x 3.59 m |
| Main Level | Bedroom 3 | 4.39 m | 2.94 m | 4.39 m x 2.94 m |
Utilities
| Cable | Installed |
| Sewer | Installed |
https://www.realtor.ca/real-estate/28349573/86-beechwood-avenue-brock-beaverton-beaverton
Interested?
Contact us for more information
364 Simcoe St Box 638
Beaverton, Ontario L0K 1A0
364 Simcoe St Box 638
Beaverton, Ontario L0K 1A0



























