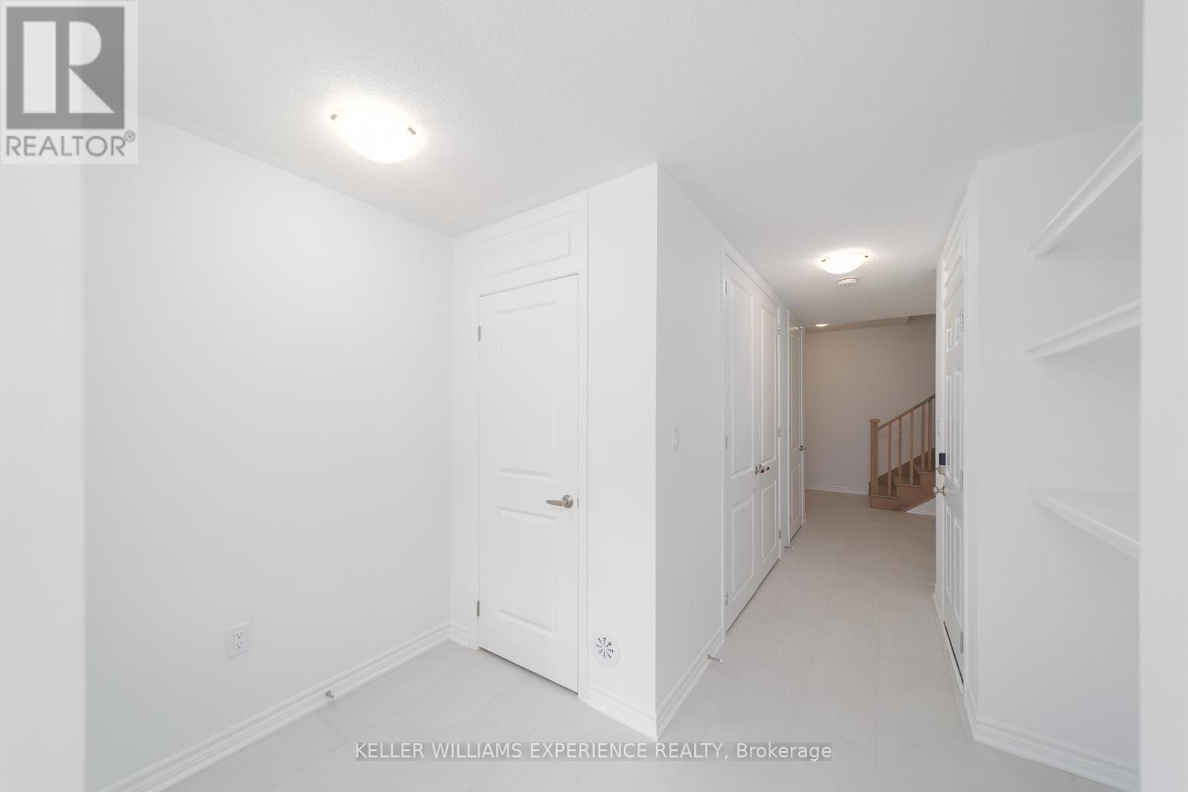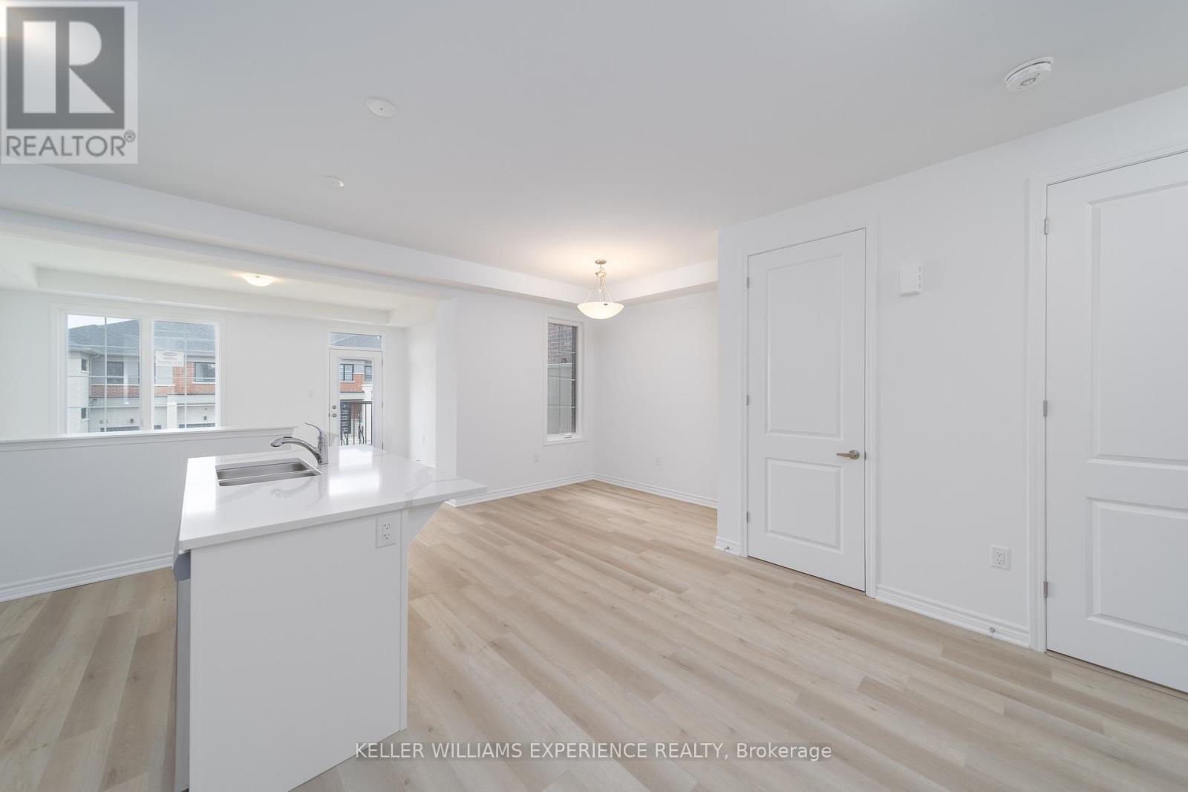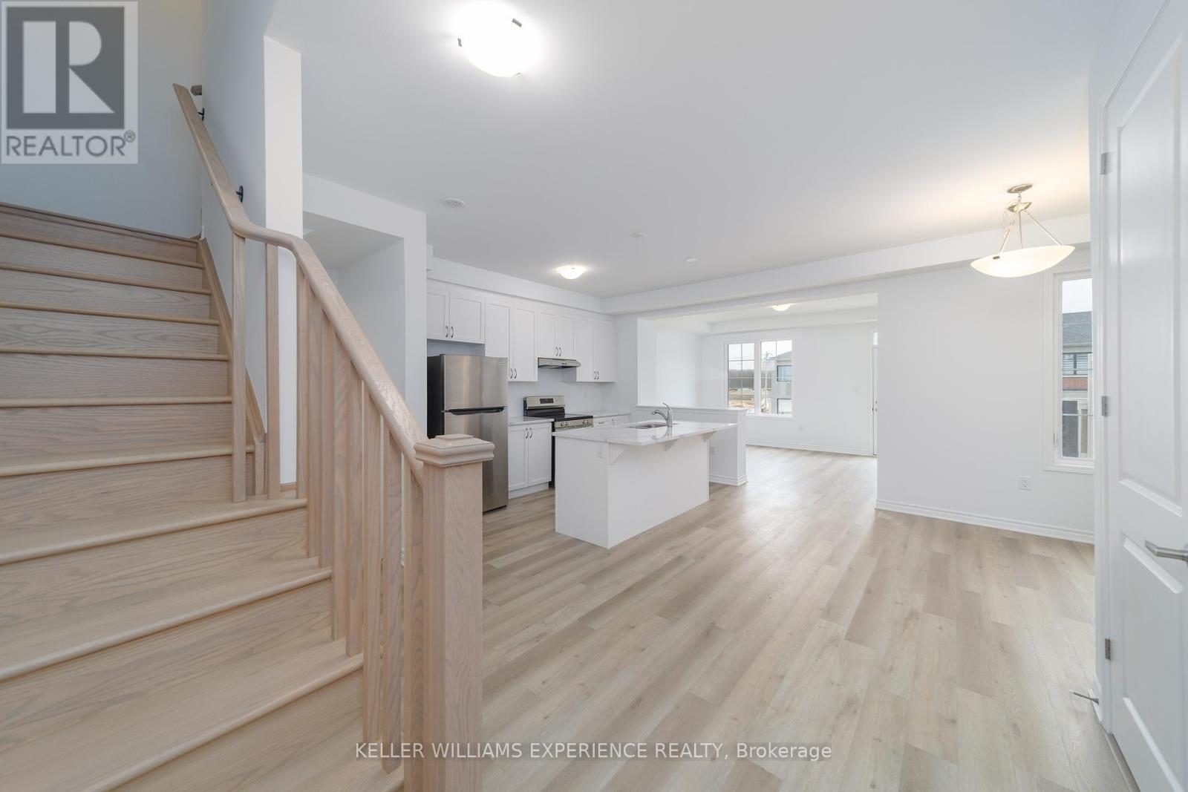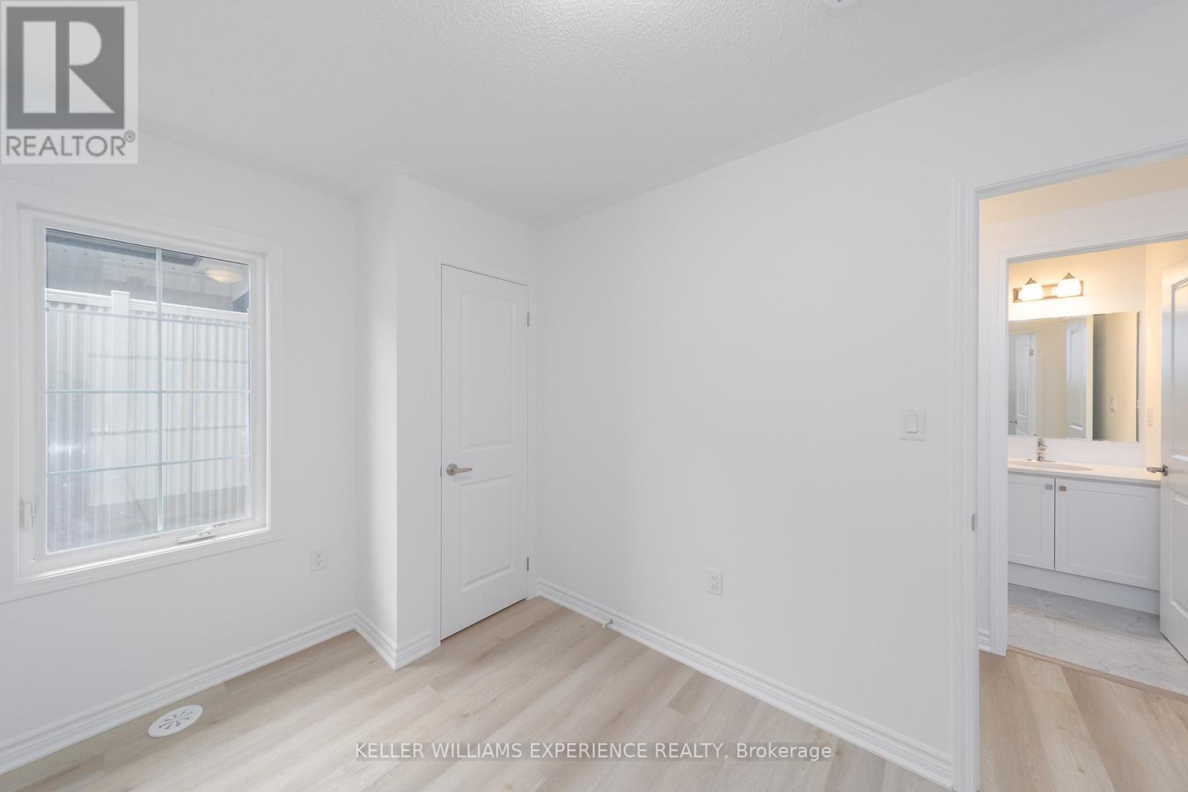86 Ennerdale Street Barrie, Ontario L9J 1A4
$2,690 Monthly
Be the first to live in this stunning, never-lived-in 3-bedroom, 2.5-bath freehold townhouse, located in a quiet, tree-lined community in Barries sought-after south end. With just over 1,500 square feet of beautifully finished living space across three levels, designed with modern functionality and upscale finishes throughout. The bright main level welcomes you with a spacious foyer and convenient access to the garage, leading up to an open-concept kitchen, dining, and living area ideal for entertaining or relaxing. Step out onto your private balcony and enjoy your morning coffee in peace.This home is filled with natural light and showcases high-end upgrades, Upstairs, the modern primary bedroom features the same sleek flooring seen throughout the home. The second bedroom is generously sized with a large window, while the third bedroom offers a unique bonus its very own private balcony, perfect for a guest room, office, or additional relaxation space.Located just minutes from gyms, grocery stores, community malls, and more, this move-in-ready home offers the perfect balance of luxury and convenience in one of Barries fastest-growing neighborhoods. Plus, Rogers is currently offering one year of free service with this lease. Immediate possession is available don't miss your chance to call this beautiful property home. (id:48303)
Property Details
| MLS® Number | S12150124 |
| Property Type | Single Family |
| Community Name | Holly |
| ParkingSpaceTotal | 3 |
Building
| BathroomTotal | 3 |
| BedroomsAboveGround | 3 |
| BedroomsTotal | 3 |
| Appliances | Water Heater, Dishwasher, Dryer, Stove, Washer, Refrigerator |
| ConstructionStyleAttachment | Attached |
| CoolingType | Central Air Conditioning |
| ExteriorFinish | Concrete, Brick |
| FoundationType | Concrete |
| HalfBathTotal | 1 |
| HeatingFuel | Natural Gas |
| HeatingType | Forced Air |
| StoriesTotal | 3 |
| SizeInterior | 1500 - 2000 Sqft |
| Type | Row / Townhouse |
| UtilityWater | Municipal Water |
Parking
| Attached Garage | |
| Garage |
Land
| Acreage | No |
| Sewer | Sanitary Sewer |
Rooms
| Level | Type | Length | Width | Dimensions |
|---|---|---|---|---|
| Third Level | Primary Bedroom | 3.66 m | 3.05 m | 3.66 m x 3.05 m |
| Third Level | Bedroom | 3.58 m | 2.74 m | 3.58 m x 2.74 m |
| Third Level | Bedroom | 4.67 m | 2.44 m | 4.67 m x 2.44 m |
| Third Level | Bathroom | Measurements not available | ||
| Third Level | Bathroom | Measurements not available | ||
| Lower Level | Foyer | 3.05 m | 1.52 m | 3.05 m x 1.52 m |
| Main Level | Kitchen | 3.91 m | 2.74 m | 3.91 m x 2.74 m |
| Main Level | Dining Room | 5.03 m | 3.4 m | 5.03 m x 3.4 m |
| Main Level | Great Room | 4.75 m | 3.61 m | 4.75 m x 3.61 m |
| Main Level | Bathroom | Measurements not available |
https://www.realtor.ca/real-estate/28316428/86-ennerdale-street-barrie-holly-holly
Interested?
Contact us for more information
516 Bryne Drive, Unit I, 105898
Barrie, Ontario L4N 9P6
516 Bryne Drive, Unit I, 105898
Barrie, Ontario L4N 9P6





























