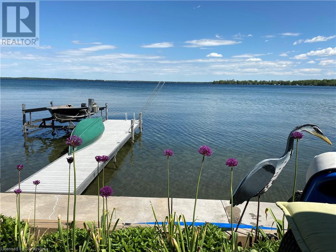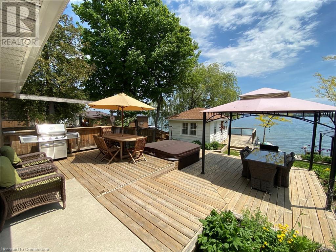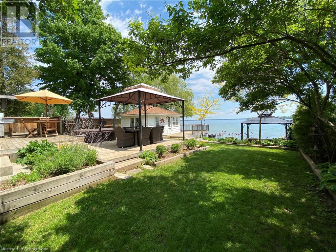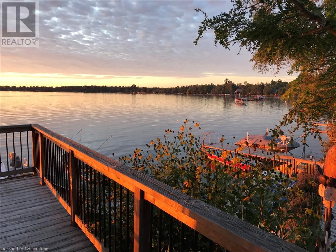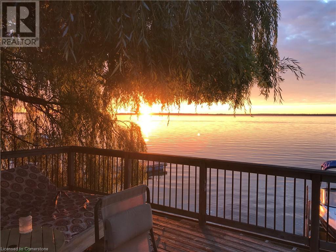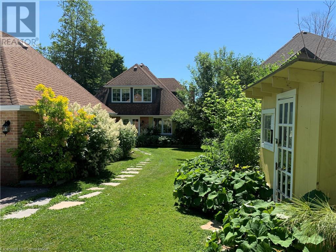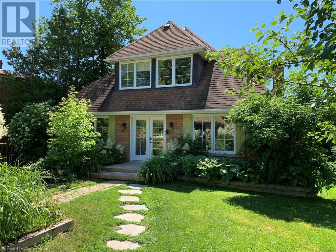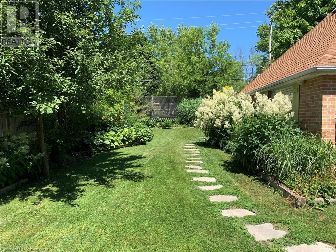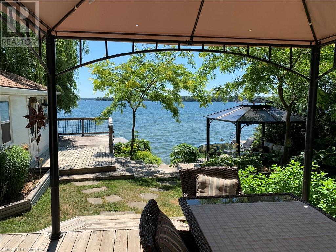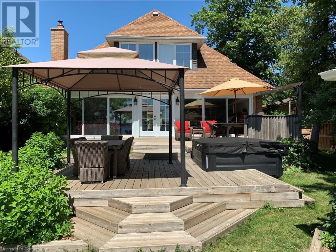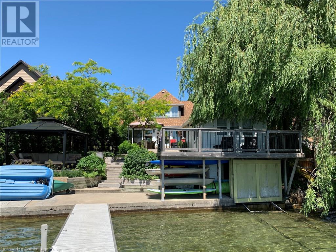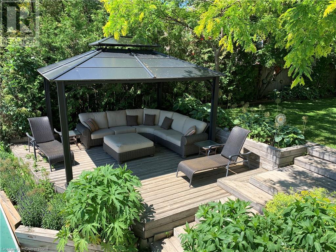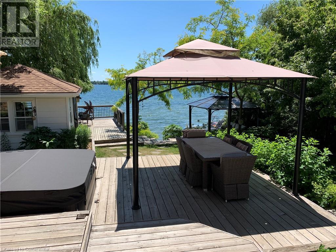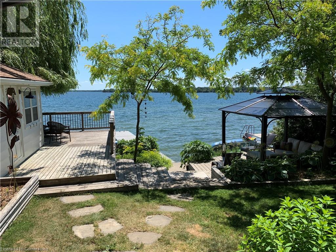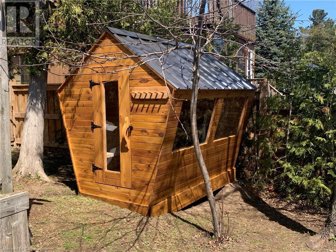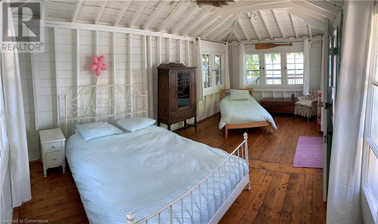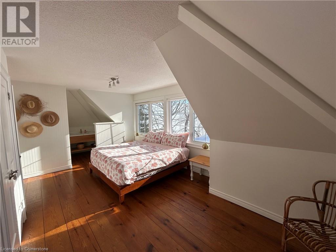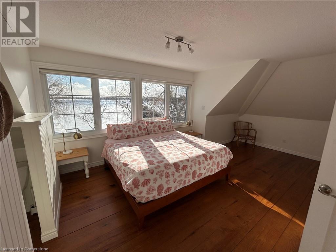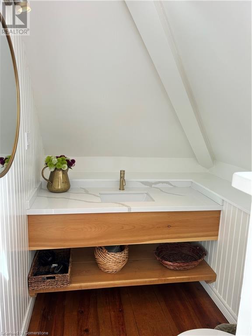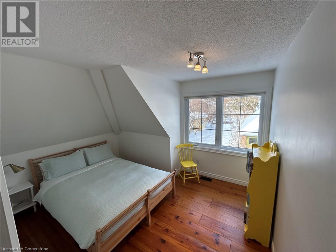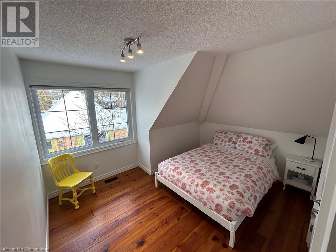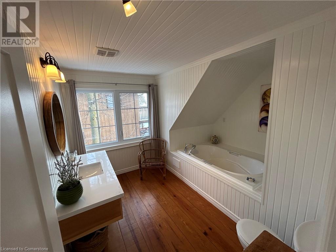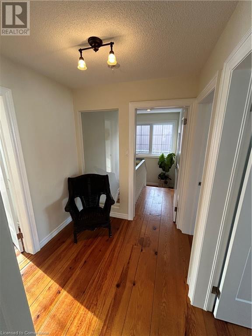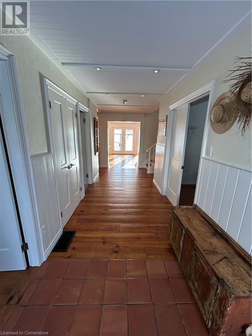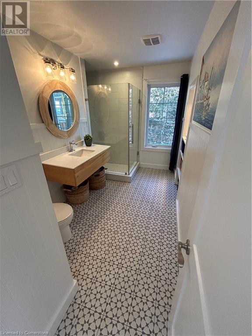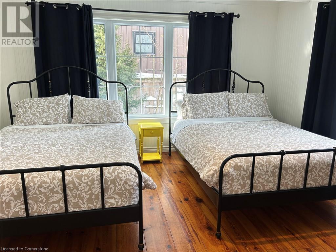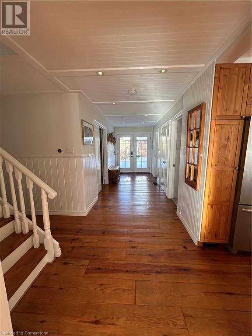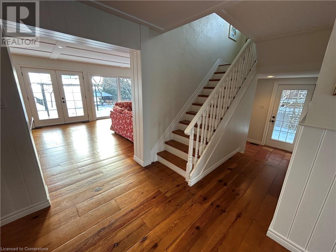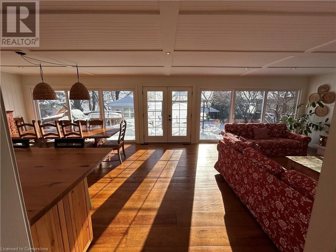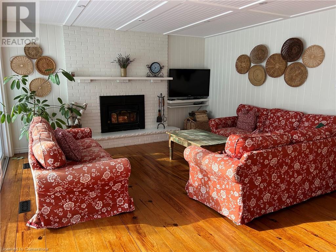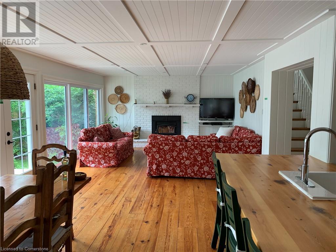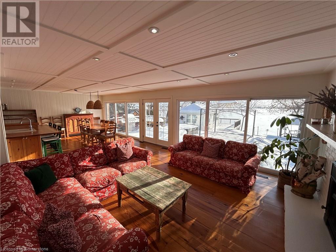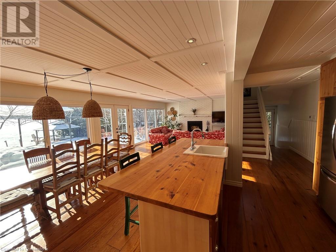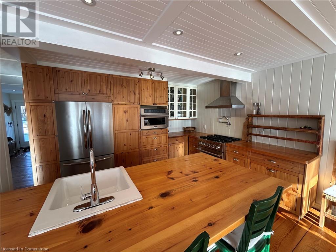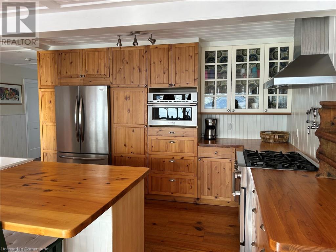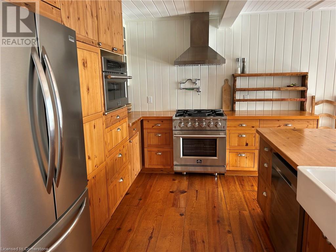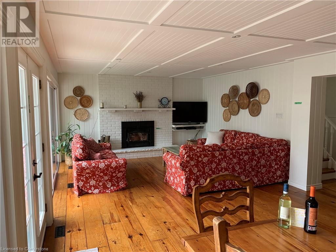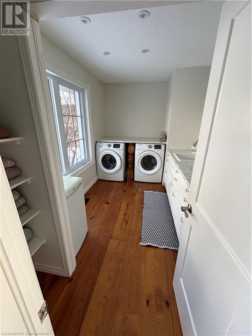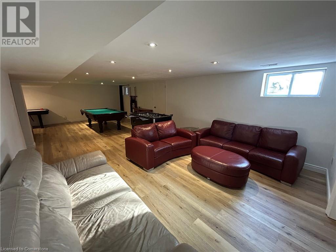865 Adams Road Innisfil, Ontario L9S 4C9
$2,399,000
CHARMING HOME ON 60 OF LAKE SIMCOE WATERFRONT! Welcome to this dream home or cottage on beautiful sought-after Lake Simcoe. Ideally located minutes to the heart of Alcona, Barrie and all amenities. Less than 1 hour from GTA. This move in ready home with almost 3,000 SQFT has been well maintained. This brick house combines modern and classic charm and is very welcoming and cozy. There is a wall of window in the main room facing south with unobstructed views of the lake, a wood burning fireplace, well laid out kitchen, 4 bedrooms, 2 bathroom, Pine floor through out, large rec room, separate entrance to basement. The outdoor space includes sauna, hot tub, 3-tiered level deck with dock, boat lift, marine rail, gaze6os, boat house with guest quarters and detached double gara9e/workshop. Exclusive deeded access to ABC club with 400' of additional beachfront park with kids playground, volleyball & more. Start making memories in this beautiful home! (id:48303)
Property Details
| MLS® Number | 40733663 |
| Property Type | Single Family |
| AmenitiesNearBy | Beach, Playground |
| Features | Southern Exposure |
| ParkingSpaceTotal | 10 |
| ViewType | Direct Water View |
| WaterFrontType | Waterfront |
Building
| BathroomTotal | 3 |
| BedroomsAboveGround | 4 |
| BedroomsTotal | 4 |
| Appliances | Central Vacuum, Dishwasher, Dryer, Microwave, Refrigerator, Washer, Range - Gas, Hood Fan, Hot Tub |
| ArchitecturalStyle | 2 Level |
| BasementDevelopment | Partially Finished |
| BasementType | Full (partially Finished) |
| ConstructedDate | 1989 |
| ConstructionStyleAttachment | Detached |
| CoolingType | Central Air Conditioning |
| ExteriorFinish | Brick |
| HalfBathTotal | 1 |
| HeatingType | Forced Air, Stove |
| StoriesTotal | 2 |
| SizeInterior | 2237 Sqft |
| Type | House |
| UtilityWater | Municipal Water |
Parking
| Detached Garage | |
| Covered |
Land
| AccessType | Road Access |
| Acreage | No |
| LandAmenities | Beach, Playground |
| Sewer | Municipal Sewage System |
| SizeDepth | 210 Ft |
| SizeFrontage | 60 Ft |
| SizeTotalText | Under 1/2 Acre |
| SurfaceWater | Lake |
| ZoningDescription | B-1 |
Rooms
| Level | Type | Length | Width | Dimensions |
|---|---|---|---|---|
| Second Level | Full Bathroom | Measurements not available | ||
| Second Level | 3pc Bathroom | Measurements not available | ||
| Second Level | Bedroom | 12'8'' x 13'1'' | ||
| Second Level | Bedroom | 12'10'' x 13'1'' | ||
| Second Level | Primary Bedroom | 24'7'' x 13'1'' | ||
| Basement | Utility Room | 15'0'' x 14'7'' | ||
| Basement | Other | 16'9'' x 21'10'' | ||
| Basement | Recreation Room | 32'0'' x 21'6'' | ||
| Main Level | Laundry Room | 10'3'' x 7'9'' | ||
| Main Level | Living Room | 19'11'' x 14'6'' | ||
| Main Level | Dining Room | 12'6'' x 110'3'' | ||
| Main Level | Kitchen | 12'8'' x 11'9'' | ||
| Main Level | Foyer | 6'7'' x 5'10'' | ||
| Main Level | 3pc Bathroom | Measurements not available | ||
| Main Level | Bedroom | 14'8'' x 12'8'' |
https://www.realtor.ca/real-estate/28366817/865-adams-road-innisfil
Interested?
Contact us for more information
10807 - 124 Street
Edmonton, Ontario T5M 0H4


