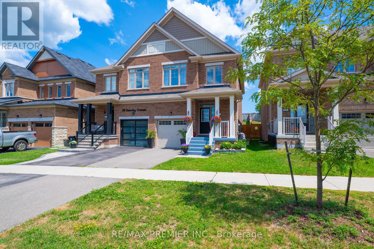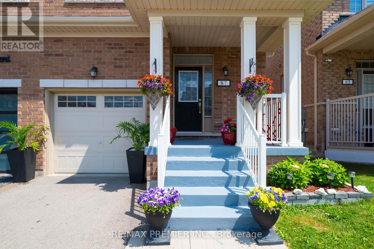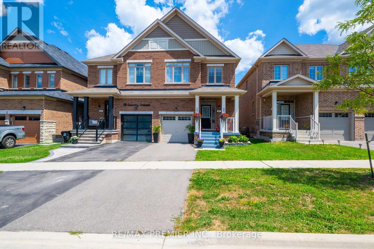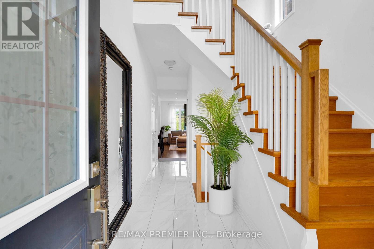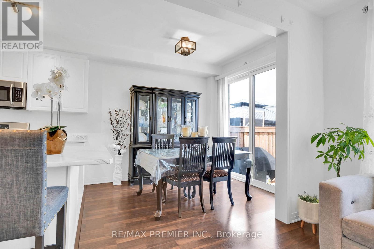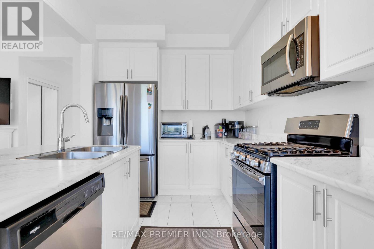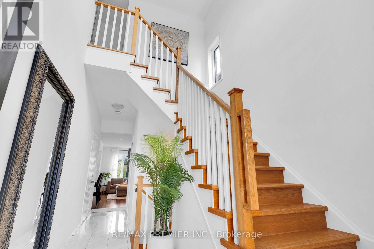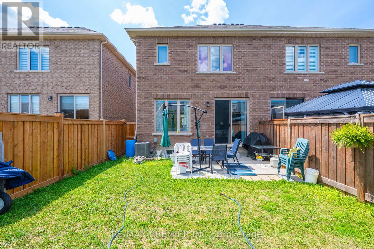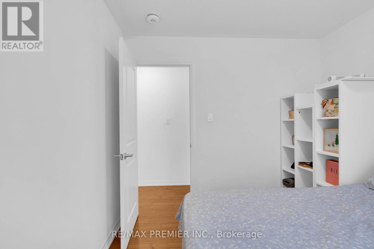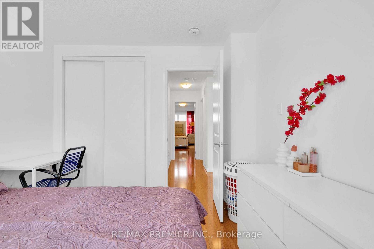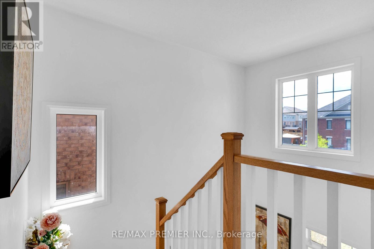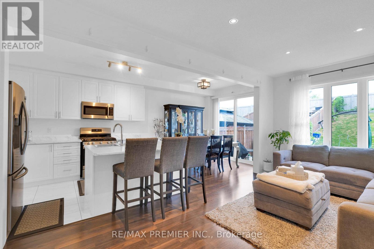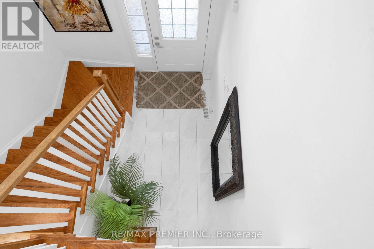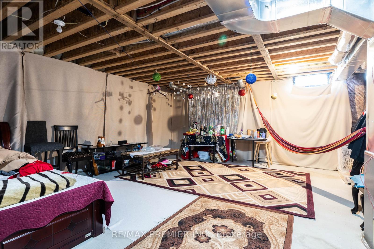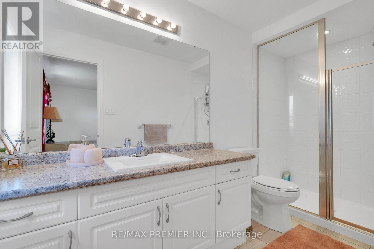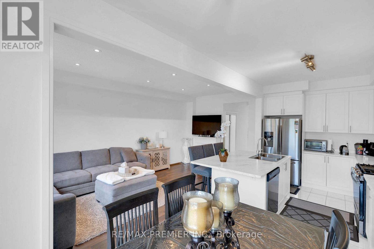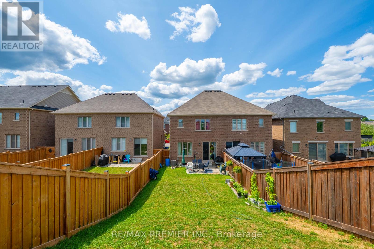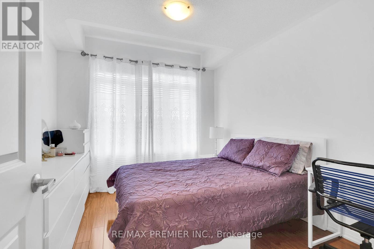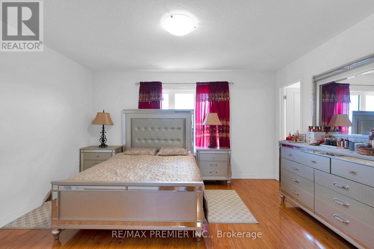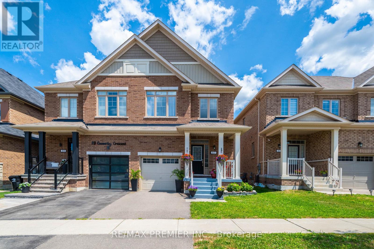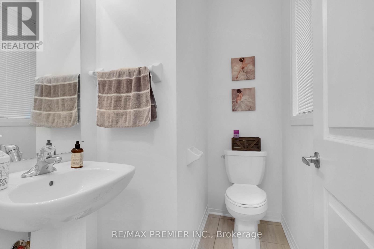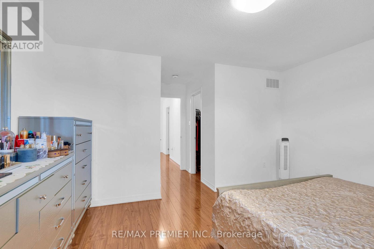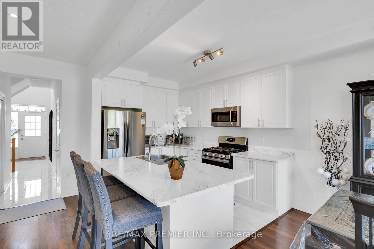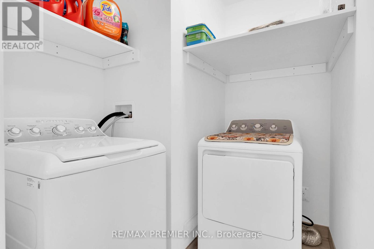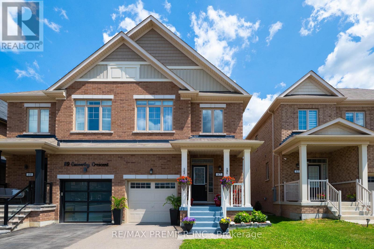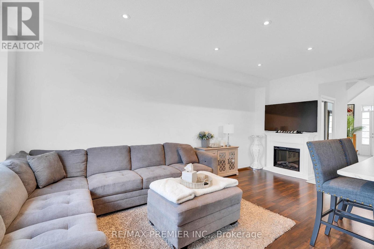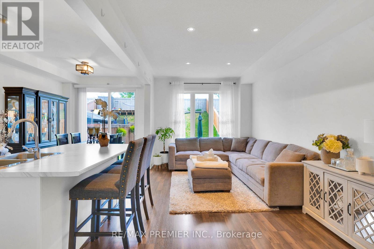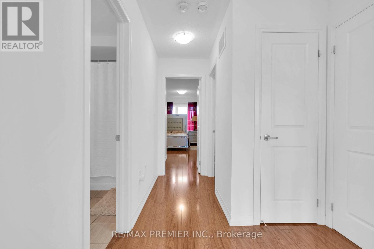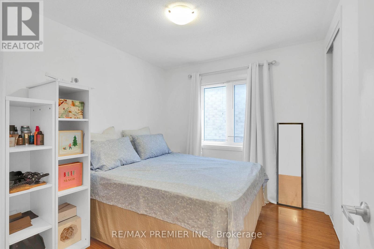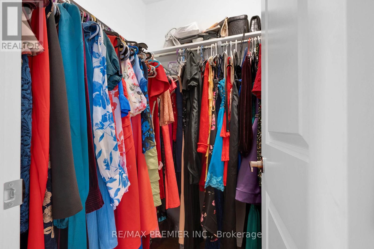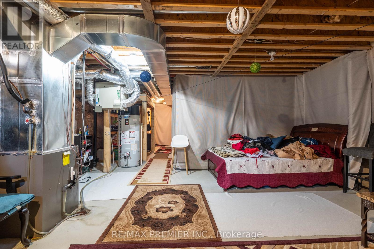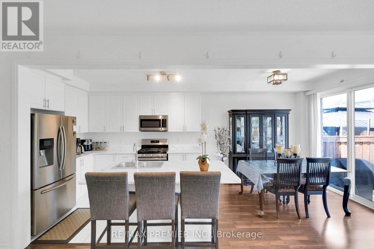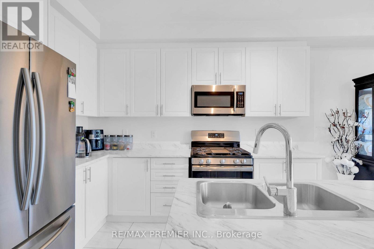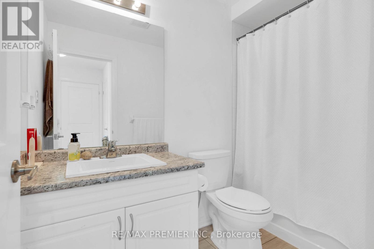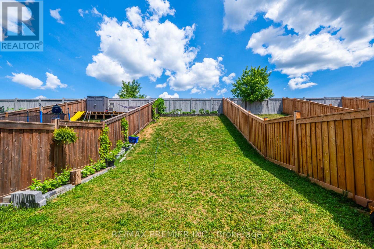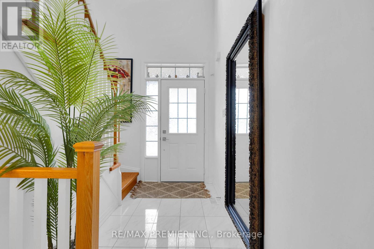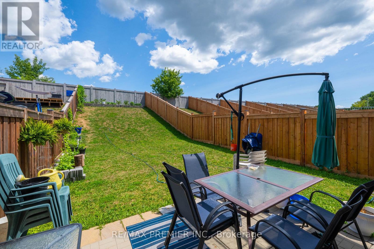87 Casserley Crescent New Tecumseth, Ontario L0G 1W0
$879,000
This is the one you have been waiting for - a very manageable, updated and welcoming semi-detached home that you can start enjoying from day one - just move in and enjoy this gem. Immaculate and with a very functional layout! The main floor has a very airy, sun-filled and open concept layout with walk out from the dining room into the yard. Laminate floors throughout, entrance from garage into house. Spacious modern kitchen with built in microwave and all stainless steel appliances for you to enjoy! The sink-countertop with bar stools around also serve as the perfect sit around and enjoy quick bites or friendly conversations when in the kitchen area! Enjoy three spacious bedrooms upstairs - and the icing on the cake is the laundry room upstairs. Enjoy a very convenient 2 pc powder room in between main floor and basement. Unfinished basement awaits your personal touch and finishing to your liking. If ever there's a flood, the sump pump has you covered and the Heat Recovery Ventilator ( HRV) is there to ensure a safe, effecient and healthy home! (id:48303)
Property Details
| MLS® Number | N12327612 |
| Property Type | Single Family |
| Community Name | Tottenham |
| Equipment Type | Water Heater |
| Features | Carpet Free |
| Parking Space Total | 2 |
| Rental Equipment Type | Water Heater |
Building
| Bathroom Total | 3 |
| Bedrooms Above Ground | 3 |
| Bedrooms Total | 3 |
| Age | 6 To 15 Years |
| Appliances | All, Window Coverings |
| Basement Development | Unfinished |
| Basement Type | N/a (unfinished) |
| Construction Style Attachment | Semi-detached |
| Cooling Type | Central Air Conditioning |
| Exterior Finish | Brick, Vinyl Siding |
| Flooring Type | Ceramic, Laminate |
| Foundation Type | Concrete |
| Half Bath Total | 1 |
| Heating Fuel | Natural Gas |
| Heating Type | Forced Air |
| Stories Total | 2 |
| Size Interior | 1,100 - 1,500 Ft2 |
| Type | House |
Parking
| Garage |
Land
| Acreage | No |
| Sewer | Sanitary Sewer |
| Size Depth | 135 Ft ,2 In |
| Size Frontage | 24 Ft ,8 In |
| Size Irregular | 24.7 X 135.2 Ft |
| Size Total Text | 24.7 X 135.2 Ft |
Rooms
| Level | Type | Length | Width | Dimensions |
|---|---|---|---|---|
| Second Level | Great Room | 3.96 m | 3.65 m | 3.96 m x 3.65 m |
| Second Level | Bedroom 2 | 3.35 m | 3.04 m | 3.35 m x 3.04 m |
| Second Level | Bedroom 3 | 3.04 m | 2.74 m | 3.04 m x 2.74 m |
| Ground Level | Kitchen | 3.35 m | 2.74 m | 3.35 m x 2.74 m |
| Ground Level | Dining Room | 3.04 m | 2.43 m | 3.04 m x 2.43 m |
| Ground Level | Living Room | 6.09 m | 3.04 m | 6.09 m x 3.04 m |
https://www.realtor.ca/real-estate/28696652/87-casserley-crescent-new-tecumseth-tottenham-tottenham
Contact Us
Contact us for more information
9100 Jane St Bldg L #77
Vaughan, Ontario L4K 0A4
(416) 987-8000
(416) 987-8001

