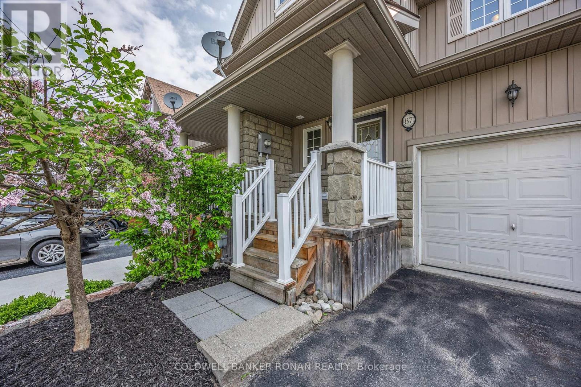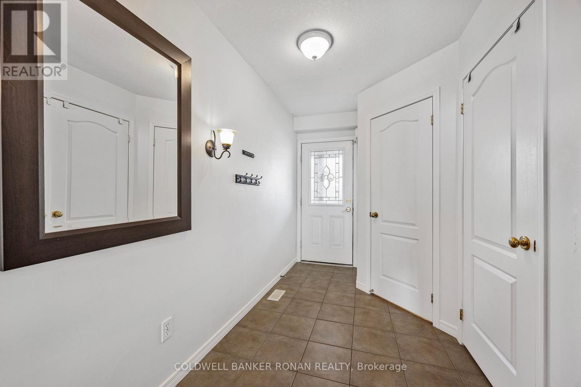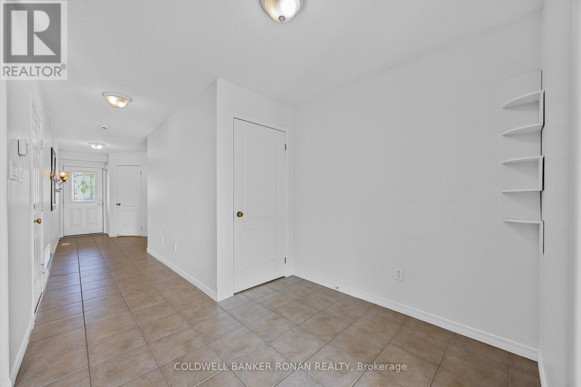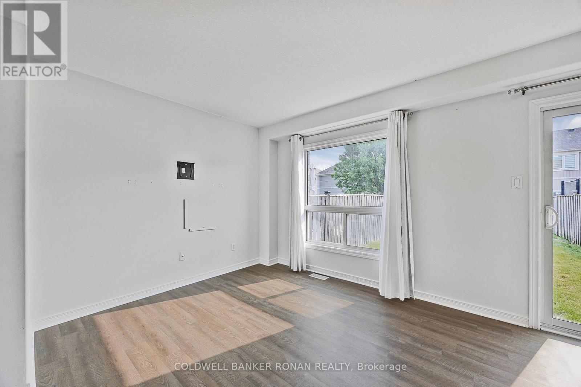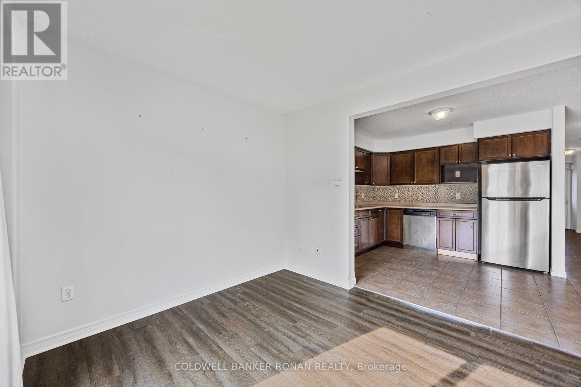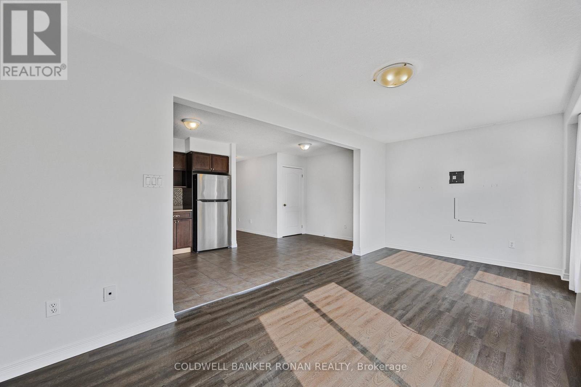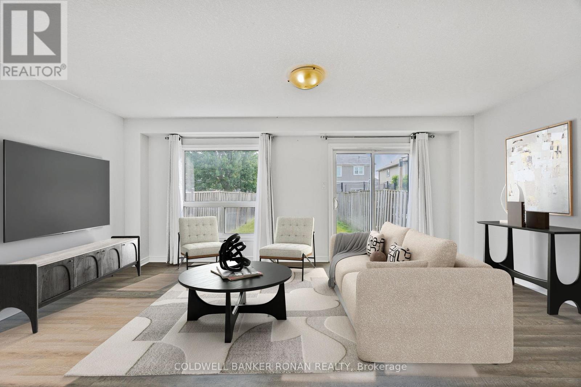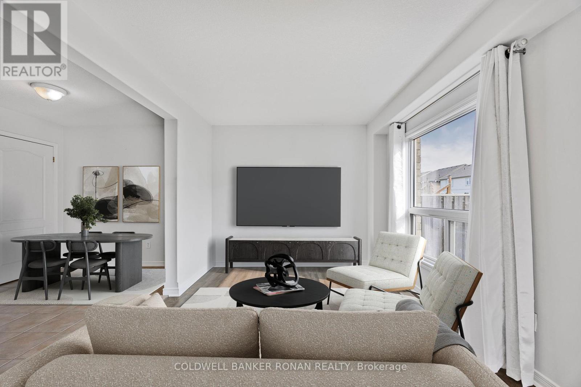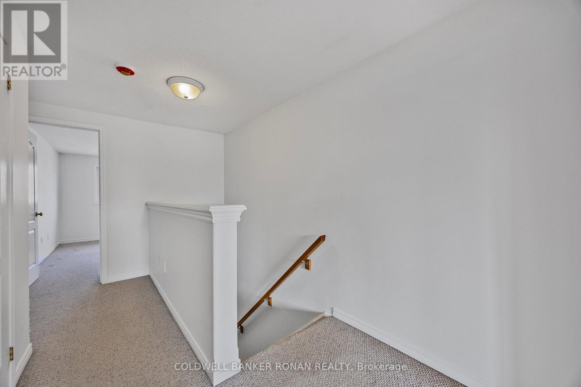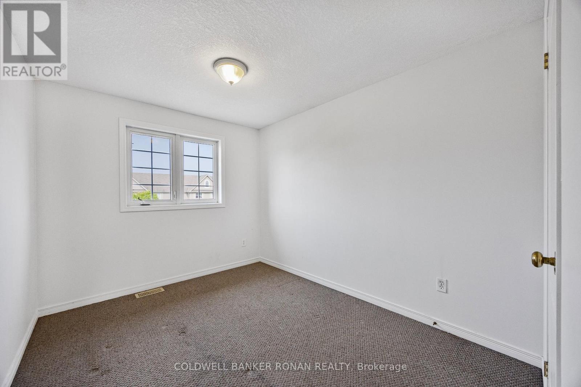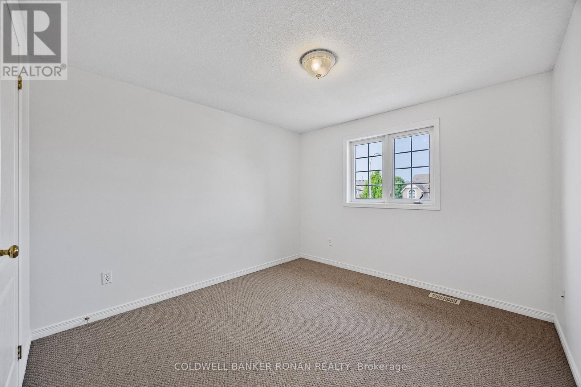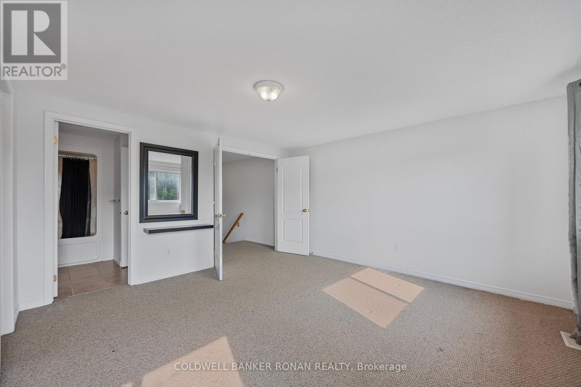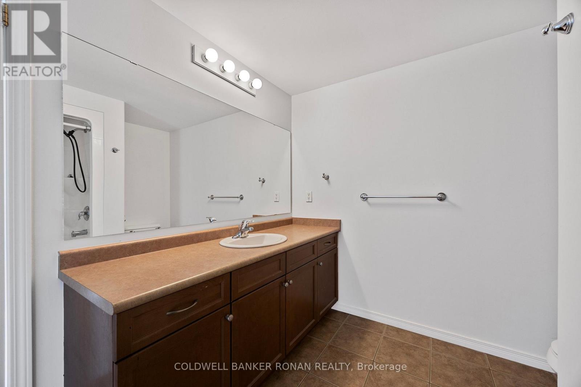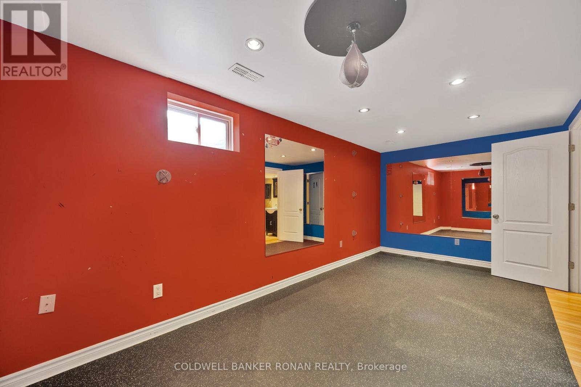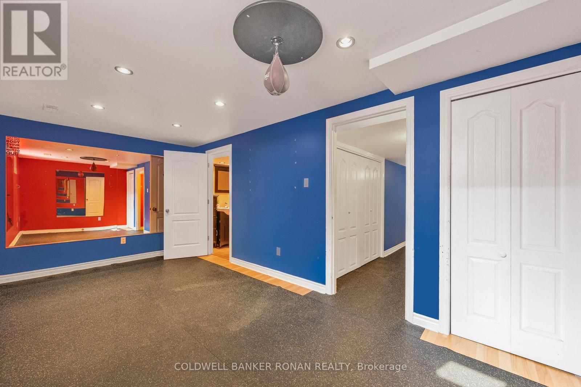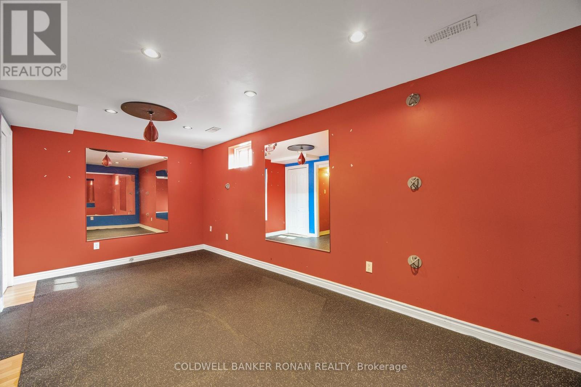87 Warman Street New Tecumseth, Ontario L9R 0B8
$667,500
Welcome to this townhouse located in Alliston's west end, offering 3+1 bedrooms and 2+1 bathrooms. The main floor features an open-concept kitchen and family room, perfect for entertaining and everyday living, along with a convenient powder room. Upstairs, you'll find three spacious bedrooms, while the fully finished basement includes a versatile fourth bedroom and a 3-piece bathroom, ideal for guests or extended family. Enjoy the ease of a paved driveway leading to an attached 1-car garage with direct access to the home. The fully fenced backyard provides a safe and private outdoor space for relaxing or play. This home combines comfort, functionality, and style - don't miss it! (id:48303)
Property Details
| MLS® Number | N12199995 |
| Property Type | Single Family |
| Community Name | Alliston |
| AmenitiesNearBy | Hospital, Park, Schools |
| CommunityFeatures | Community Centre |
| ParkingSpaceTotal | 3 |
Building
| BathroomTotal | 3 |
| BedroomsAboveGround | 3 |
| BedroomsBelowGround | 1 |
| BedroomsTotal | 4 |
| Age | 16 To 30 Years |
| Appliances | Water Heater |
| BasementDevelopment | Finished |
| BasementType | N/a (finished) |
| ConstructionStyleAttachment | Attached |
| CoolingType | Central Air Conditioning |
| ExteriorFinish | Stone, Vinyl Siding |
| FoundationType | Poured Concrete |
| HalfBathTotal | 1 |
| HeatingFuel | Natural Gas |
| HeatingType | Forced Air |
| StoriesTotal | 2 |
| SizeInterior | 1100 - 1500 Sqft |
| Type | Row / Townhouse |
| UtilityWater | Municipal Water |
Parking
| Attached Garage | |
| Garage |
Land
| Acreage | No |
| LandAmenities | Hospital, Park, Schools |
| Sewer | Sanitary Sewer |
| SizeDepth | 39 Ft ,2 In |
| SizeFrontage | 6 Ft |
| SizeIrregular | 6 X 39.2 Ft |
| SizeTotalText | 6 X 39.2 Ft|under 1/2 Acre |
Rooms
| Level | Type | Length | Width | Dimensions |
|---|---|---|---|---|
| Second Level | Primary Bedroom | 3.88 m | 4.27 m | 3.88 m x 4.27 m |
| Second Level | Bedroom 2 | 3.28 m | 2.52 m | 3.28 m x 2.52 m |
| Second Level | Bedroom 3 | 3.07 m | 3.31 m | 3.07 m x 3.31 m |
| Basement | Bedroom 4 | 4.26 m | 5.48 m | 4.26 m x 5.48 m |
| Main Level | Family Room | 5.63 m | 2.92 m | 5.63 m x 2.92 m |
| Main Level | Kitchen | 2.77 m | 3.04 m | 2.77 m x 3.04 m |
| Main Level | Eating Area | 2.61 m | 2.46 m | 2.61 m x 2.46 m |
https://www.realtor.ca/real-estate/28424703/87-warman-street-new-tecumseth-alliston-alliston
Interested?
Contact us for more information
25 Queen St. S.
Tottenham, Ontario L0G 1W0



